Kitchen with Granite Splashback and Exposed Beam Design Ideas
Refine by:
Budget
Sort by:Popular Today
141 - 160 of 281 photos
Item 1 of 3
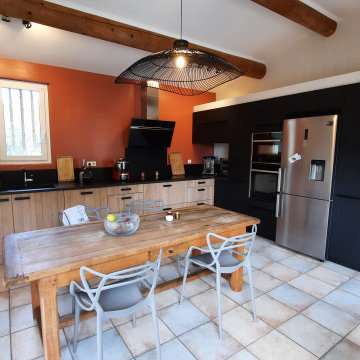
Rénovation d'une ancienne cuisine dans une maison provençale au cœur de la nature.
Inspiration for a large contemporary l-shaped separate kitchen with an integrated sink, light wood cabinets, granite benchtops, black splashback, granite splashback, ceramic floors, beige floor, black benchtop and exposed beam.
Inspiration for a large contemporary l-shaped separate kitchen with an integrated sink, light wood cabinets, granite benchtops, black splashback, granite splashback, ceramic floors, beige floor, black benchtop and exposed beam.
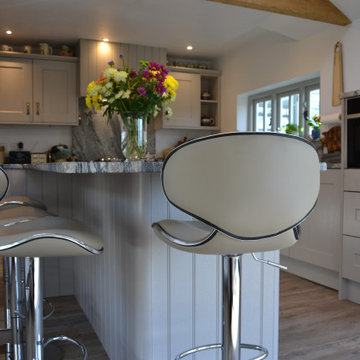
Design ideas for a mid-sized traditional l-shaped open plan kitchen in Sussex with an integrated sink, recessed-panel cabinets, grey cabinets, granite benchtops, grey splashback, granite splashback, coloured appliances, vinyl floors, with island, grey benchtop and exposed beam.
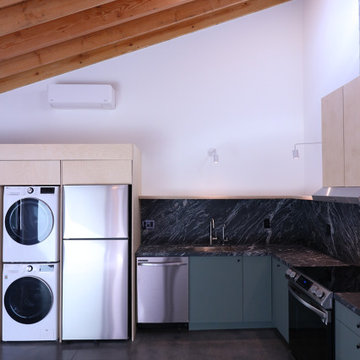
Photo of a modern kitchen in Los Angeles with an undermount sink, flat-panel cabinets, light wood cabinets, granite benchtops, black splashback, granite splashback, concrete floors, black benchtop and exposed beam.
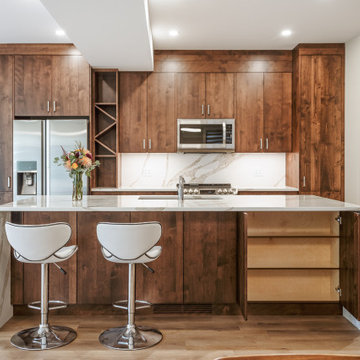
Inspiration for a large contemporary galley eat-in kitchen in Calgary with an undermount sink, flat-panel cabinets, medium wood cabinets, granite benchtops, multi-coloured splashback, granite splashback, stainless steel appliances, light hardwood floors, with island, brown floor, multi-coloured benchtop and exposed beam.
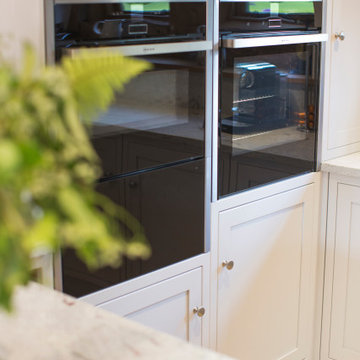
This is an example of a large traditional u-shaped separate kitchen in Other with an undermount sink, shaker cabinets, grey cabinets, granite benchtops, beige splashback, granite splashback, panelled appliances, travertine floors, a peninsula, beige floor, beige benchtop and exposed beam.
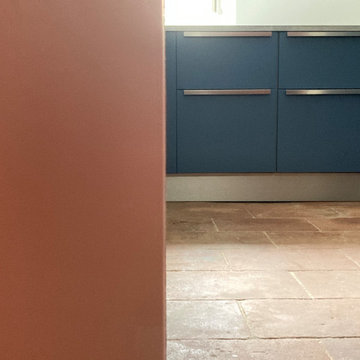
Design ideas for a mid-sized contemporary u-shaped open plan kitchen in Toulouse with an integrated sink, flat-panel cabinets, blue cabinets, granite benchtops, white splashback, granite splashback, panelled appliances, terra-cotta floors, no island, red floor, white benchtop and exposed beam.
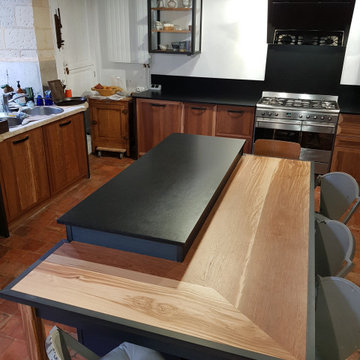
Création, réalisation et pose d'un ensemble cuisine - Ilot - Table repas - Placard
Façade en chêne brun Mat
Habillage en acier
Plan de travail en granit noir Finition Cuir
1 ilot avec 4 - 5 place assises
1 table repas extensible de 8 à 14 places
1 colonne avec porte pour habillage du compteur électrique.
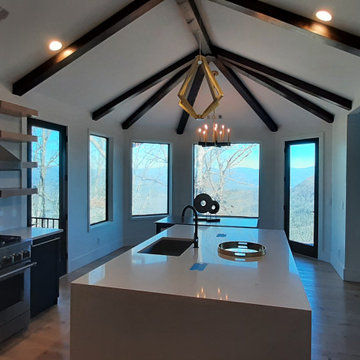
Kitchen with exposed beam work, chandelier, stainless steel appliances, floating shelves, and island
This is an example of a large transitional l-shaped eat-in kitchen in Atlanta with black cabinets, granite benchtops, white splashback, granite splashback, stainless steel appliances, light hardwood floors, with island, brown floor, white benchtop and exposed beam.
This is an example of a large transitional l-shaped eat-in kitchen in Atlanta with black cabinets, granite benchtops, white splashback, granite splashback, stainless steel appliances, light hardwood floors, with island, brown floor, white benchtop and exposed beam.
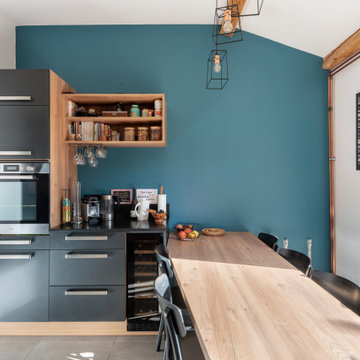
Cuisine sur mesure en bois, avec plan de travail et crédence en granit noir mat.
Rénovation complète de la pièce cuisine, faux plafond avec isolation, reprise des réseaux de plomberie et d'électricité, carrelage 60 x 60 de chez Bernard Ceramic à Lyon, mise en peinture en teinte Chromatic Bleu Alor
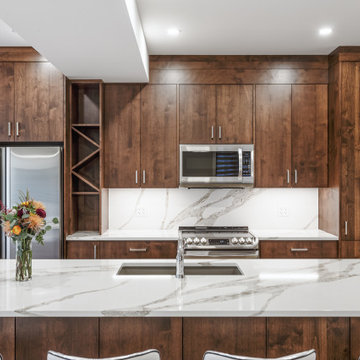
Large contemporary galley eat-in kitchen in Calgary with an undermount sink, flat-panel cabinets, medium wood cabinets, granite benchtops, multi-coloured splashback, granite splashback, stainless steel appliances, light hardwood floors, with island, brown floor, multi-coloured benchtop and exposed beam.
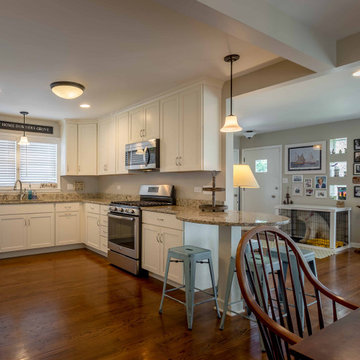
Design ideas for a mid-sized eclectic u-shaped eat-in kitchen in Chicago with an undermount sink, shaker cabinets, white cabinets, granite benchtops, beige splashback, granite splashback, stainless steel appliances, medium hardwood floors, a peninsula, brown floor, multi-coloured benchtop and exposed beam.
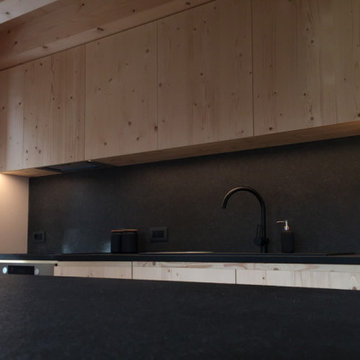
Particolare cucina
This is an example of a large modern galley kitchen in Venice with a single-bowl sink, flat-panel cabinets, light wood cabinets, granite benchtops, black splashback, granite splashback, panelled appliances, medium hardwood floors, with island, black benchtop and exposed beam.
This is an example of a large modern galley kitchen in Venice with a single-bowl sink, flat-panel cabinets, light wood cabinets, granite benchtops, black splashback, granite splashback, panelled appliances, medium hardwood floors, with island, black benchtop and exposed beam.
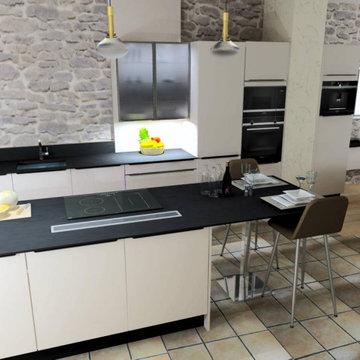
Cuisine linéaire avec îlot central fonctionnel et aménagement d'une partie de la salle à manger.
Cette cuisine possède donc une partie linéaire avec un meuble haut vitré ainsi qu'un îlot central sur lequel nous avons placé une plaque de cuisson ainsi qu'une hotte îlot. L'îlot central se prolonge d'une table confortable pour un dîner à deux.
Les clients souhaitaient également meubler la salle à manger. Nous y avons ainsi placé une armoire, ce qui ajoute un espace de rangement, avec une machine à café intégrée. Nous avons ensuite ajouté des meubles faibles hauteurs pour avoir encore plus de rangements et pouvoir y placer des éléments décoratifs.
Nous nous sommes chargés de concevoir la cuisine, de présenter des vues 3D et photoréalistes ainsi que de réaliser tous les travaux nécessaires à la pose de cette cuisine.
La cuisine ainsi que l'électroménager ont été fournis et posés par nos soins.
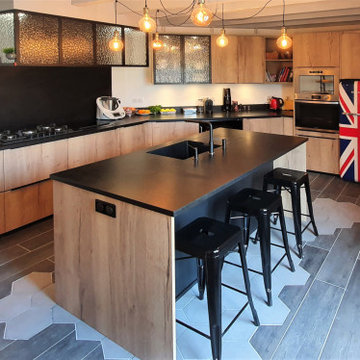
La cuisine de Mr & Mme.P est terminée.
Une nouvelle rénovation du sol au plafond pour des clients ravis !
Dans ce grand espace, on remarque tout de suite la hotte « verrière » et ses façades assorties, créées par un artisan local talentueux SAVOIR FER 28.
Mais ce n’est pas la seule originalité.
L’intégration du sol, le luminaire suspendu et la cave en transparence donnent aussi de la personnalité à la pièce.
Vous ne verrez jamais la même ailleurs, et encore moins dans un catalogue !
Si vous aussi vous rêvez d’une cuisine unique qui vous ressemble, contactez-moi dès maintenant.
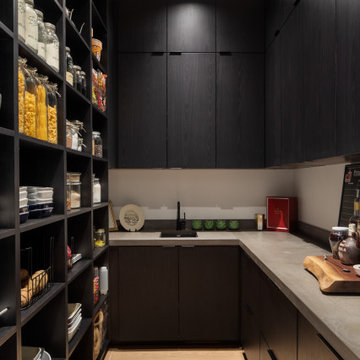
Inspiration for a large contemporary l-shaped eat-in kitchen in Other with an undermount sink, flat-panel cabinets, black cabinets, concrete benchtops, grey splashback, granite splashback, stainless steel appliances, light hardwood floors, with island, brown floor, grey benchtop and exposed beam.
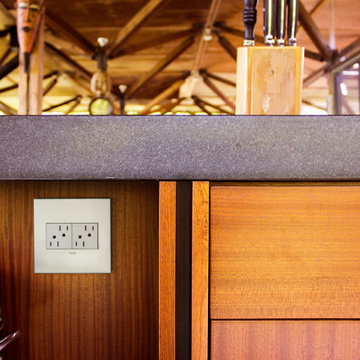
A view of the kitchen in the glasshouse.
Large midcentury eat-in kitchen in Boston with an undermount sink, flat-panel cabinets, medium wood cabinets, granite benchtops, black splashback, granite splashback, stainless steel appliances, with island, black benchtop and exposed beam.
Large midcentury eat-in kitchen in Boston with an undermount sink, flat-panel cabinets, medium wood cabinets, granite benchtops, black splashback, granite splashback, stainless steel appliances, with island, black benchtop and exposed beam.
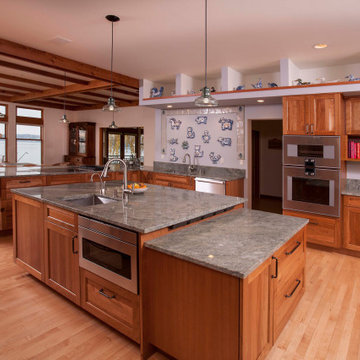
Failing appliances, poor quality cabinetry, poor lighting and less than ergonomic storage is what precipitated the remodel of this kitchen for a petite chef.
The appliances were selected based on the features that would provide maximum accessibility, safety and ergonomics, with a focus on health and wellness. This includes an induction cooktop, electric grill/griddle, side hinged wall oven, side hinged steam oven, warming drawer and counter depth refrigeration.
The cabinetry layout with internal convenience hardware (mixer lift, pull-out knife block, pull-out cutting board storage, tray dividers, roll-outs, tandem trash and recycling, and pull-out base pantry) along with a dropped counter on the end of the island with an electrical power strip ensures that the chef can cook and bake with ease with a minimum of bending or need of a step stool, especially when the kids and grandchildren are helping in the kitchen. The new coffee station, tall pantries and relocated island sink allow non-cooks to be in the kitchen without being underfoot.
Extending the open shelf soffits provides additional illuminated space to showcase the chef’s extensive collection of M.A. Hadley pottery as well as much needed targeted down lighting over the perimeter countertops. Under cabinet lights provide much needed task lighting.
The remodeled kitchen checks a lot of boxes for the chef. There is no doubt who will be hosting family holiday gatherings!
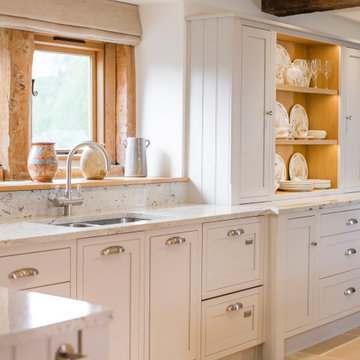
Photo of a large traditional u-shaped separate kitchen in Other with an undermount sink, shaker cabinets, grey cabinets, granite benchtops, beige splashback, granite splashback, panelled appliances, travertine floors, a peninsula, beige floor, beige benchtop and exposed beam.
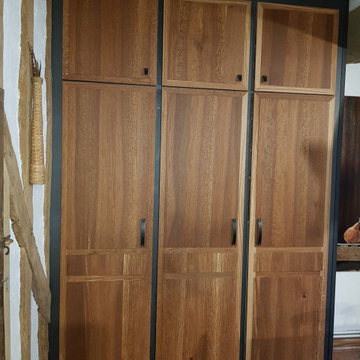
Création, réalisation et pose d'un ensemble cuisine - Ilot - Table repas - Placard
Façade en chêne brun Mat
Habillage en acier
Plan de travail en granit noir Finition Cuir
1 ilot avec 4 - 5 place assises
1 table repas extensible de 8 à 14 places
1 colonne avec porte pour habillage du compteur électrique.
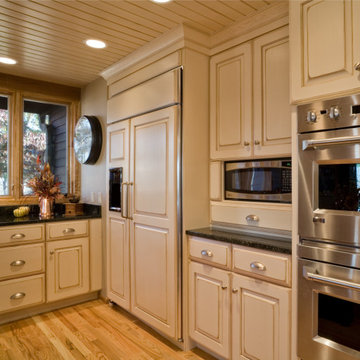
Design ideas for a country kitchen in Omaha with an undermount sink, raised-panel cabinets, beige cabinets, wood benchtops, granite splashback, panelled appliances, medium hardwood floors, with island, brown benchtop and exposed beam.
Kitchen with Granite Splashback and Exposed Beam Design Ideas
8