Kitchen with Granite Splashback and Vinyl Floors Design Ideas
Refine by:
Budget
Sort by:Popular Today
121 - 140 of 226 photos
Item 1 of 3
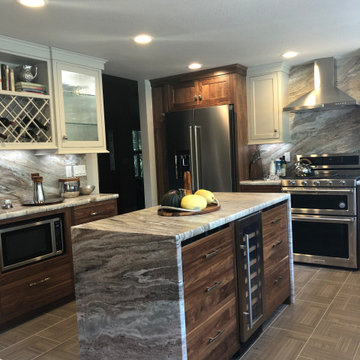
This Transitional kitchen remodel in Danville, CA features walnut wood cabinets from StarMark Cabinetry and a gorgeous granite island. The white cabinets with frosted panels add contrast and brightness to this space. Granite countertops and backsplash really highlight the earth tones while the tiled wood floor bring a tough of sophistication. Stainless steel appliances are seen throughout the kitchen along with a wine refrigerator, wine rack and speciality storage spaces.
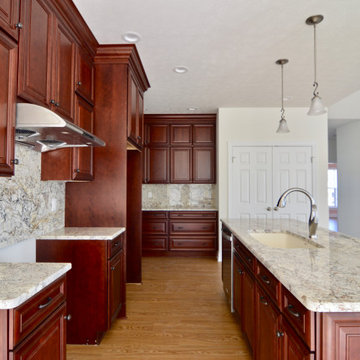
Photo of a l-shaped kitchen pantry in New York with an undermount sink, recessed-panel cabinets, medium wood cabinets, granite benchtops, beige splashback, granite splashback, stainless steel appliances, vinyl floors, with island, brown floor and beige benchtop.
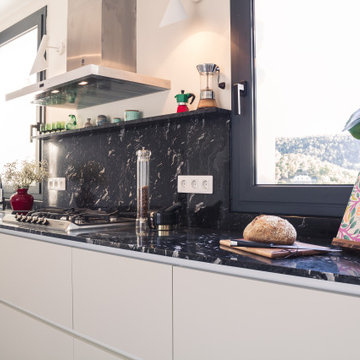
Reforma de cocina con estilo contemporáneo, mobiliario Santos, encimera y aplacado de granito natural Cheyenne, electrodomésticos Smeg y lámpara de techo serge mouille, diseñado por la diseñadora de interiores Jimena Sarli en Sant Pere de Ribes, entre Sitges y Vilanova i la Geltrù, Garraf, Barcelona.
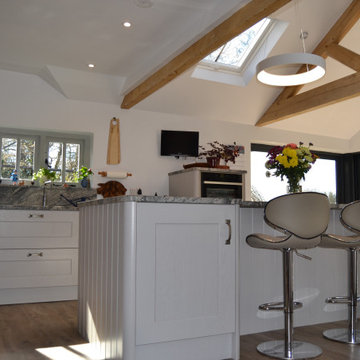
Mid-sized traditional l-shaped open plan kitchen in Sussex with an integrated sink, recessed-panel cabinets, grey cabinets, granite benchtops, grey splashback, granite splashback, coloured appliances, vinyl floors, with island, grey benchtop and exposed beam.
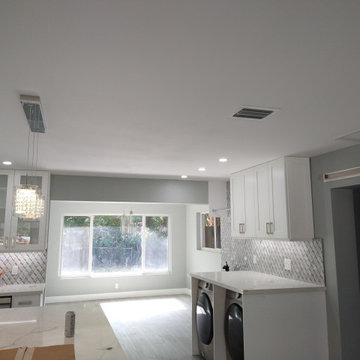
Complete kitchen remodel.
This is an example of an expansive modern single-wall eat-in kitchen with a drop-in sink, flat-panel cabinets, white cabinets, granite benchtops, multi-coloured splashback, granite splashback, stainless steel appliances, vinyl floors, with island and multi-coloured benchtop.
This is an example of an expansive modern single-wall eat-in kitchen with a drop-in sink, flat-panel cabinets, white cabinets, granite benchtops, multi-coloured splashback, granite splashback, stainless steel appliances, vinyl floors, with island and multi-coloured benchtop.
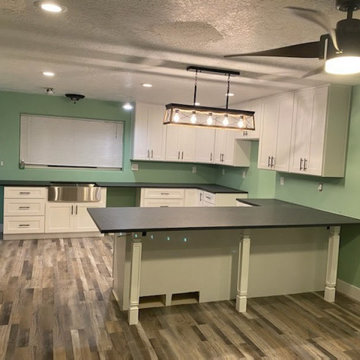
Pebble Oak SPC
CNSW Shaker White
[Cos] Granite New Black Pearl LF, full backsplash
Silver T-Bar handles
60/40 s/s farm sink
Inspiration for a large contemporary u-shaped eat-in kitchen in Salt Lake City with an undermount sink, shaker cabinets, white cabinets, granite benchtops, black splashback, granite splashback, vinyl floors, a peninsula, multi-coloured floor and black benchtop.
Inspiration for a large contemporary u-shaped eat-in kitchen in Salt Lake City with an undermount sink, shaker cabinets, white cabinets, granite benchtops, black splashback, granite splashback, vinyl floors, a peninsula, multi-coloured floor and black benchtop.
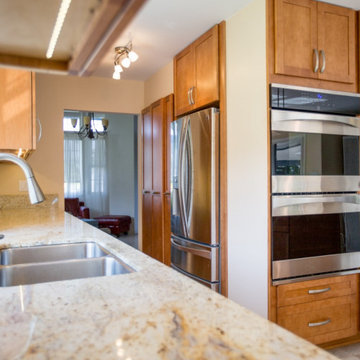
Out of date kitchen with a poor layout was remodeled and redesigned for an avid cook. The bent trapezoid shaped island provides both dining a cooking area with an induction cooktop. Opposite the island is a combination microwave and double wall oven with custom pullouts and storage. The Dining area off the kitchen is expanded and new windows are added to lighten the space. A separate coffee station opposite the dining area makes for less congestion in the cooking area.
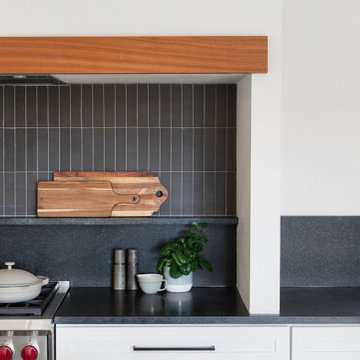
Photo of a large transitional l-shaped open plan kitchen in Austin with an undermount sink, shaker cabinets, white cabinets, granite benchtops, black splashback, granite splashback, panelled appliances, vinyl floors, with island, brown floor and black benchtop.
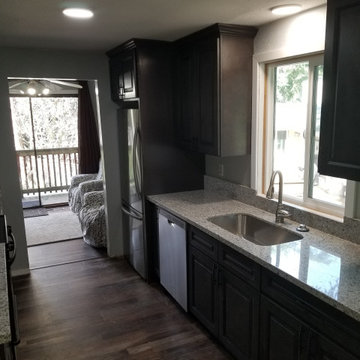
Kitchen remodel of a 1980's house
This is an example of a mid-sized transitional galley eat-in kitchen in Other with an undermount sink, raised-panel cabinets, dark wood cabinets, granite benchtops, grey splashback, granite splashback, stainless steel appliances, vinyl floors, no island, brown floor and grey benchtop.
This is an example of a mid-sized transitional galley eat-in kitchen in Other with an undermount sink, raised-panel cabinets, dark wood cabinets, granite benchtops, grey splashback, granite splashback, stainless steel appliances, vinyl floors, no island, brown floor and grey benchtop.
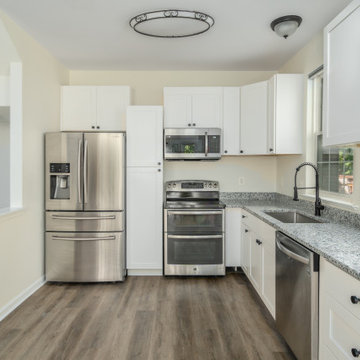
This Kitchen remodel included removing two previous walls to open up the space from the previously enclosed kitchen. We replaced the old cabinets with new white shakers, as well as replaced the countertop with new granite. Additionally, a new sink and faucet fixture were also upgraded. The layout of the kitchen was customized for the client that wanted a stand-up pantry included. The flooring was all replaced with luxury vinyl throughout the entire 1st floor. We finished with painting the whole kitchen, all in time for this couple’s rehearsal dinner that they were holding in their newly remodeled kitchen.
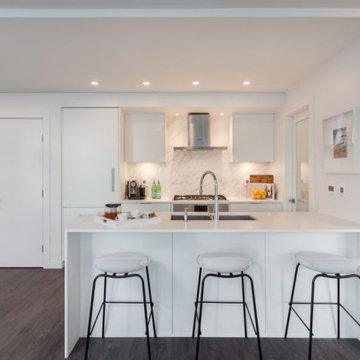
This is an example of a modern u-shaped eat-in kitchen in Vancouver with a double-bowl sink, flat-panel cabinets, white cabinets, granite benchtops, multi-coloured splashback, granite splashback, stainless steel appliances, vinyl floors, a peninsula, brown floor and white benchtop.
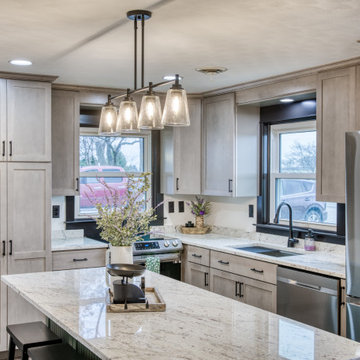
This stunning two toned farmhouse kitchen has such lovely details! Bead-board accent cabinets, mixer cabinet, incredible granite countertops that tie the two tones together along with a cohesive color scheme throughout the first floor of the home. The recessed lighting as well as the quadruple pendant light above the island makes for a lovely bright place to cook and entertain. The stainless steel appliances allows for the farmhouse look to be a modern and sleek.
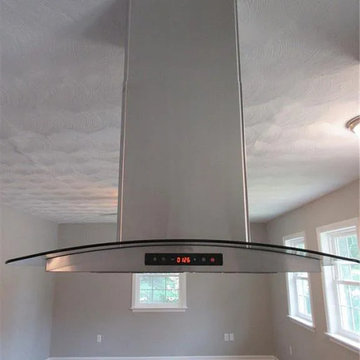
Mid-sized contemporary l-shaped eat-in kitchen in Other with an undermount sink, recessed-panel cabinets, white cabinets, granite benchtops, grey splashback, granite splashback, stainless steel appliances, vinyl floors, brown floor and grey benchtop.
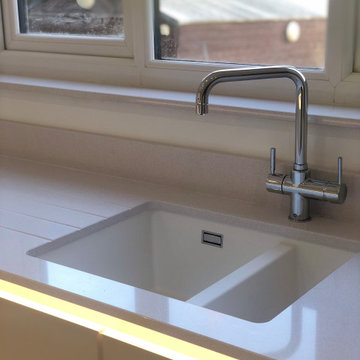
This installation involved removing walls to create an open plan and more sociable space. This is a two tone Matt White & Cashmere kitchen with Silestone worktops. The customer also decided to have an instant hot water tap installed.
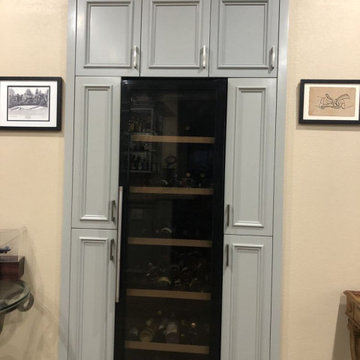
Design ideas for a large modern u-shaped kitchen pantry in Los Angeles with a double-bowl sink, shaker cabinets, white cabinets, granite benchtops, multi-coloured splashback, granite splashback, stainless steel appliances, vinyl floors, with island, brown floor, multi-coloured benchtop and vaulted.
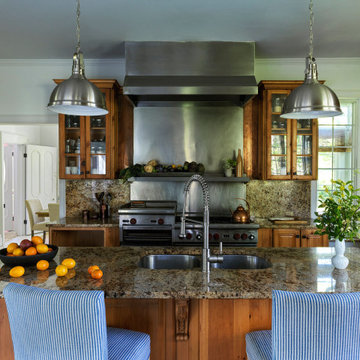
Mid-sized country u-shaped open plan kitchen in New York with a double-bowl sink, raised-panel cabinets, brown cabinets, granite benchtops, multi-coloured splashback, granite splashback, stainless steel appliances, vinyl floors, with island, multi-coloured floor and multi-coloured benchtop.
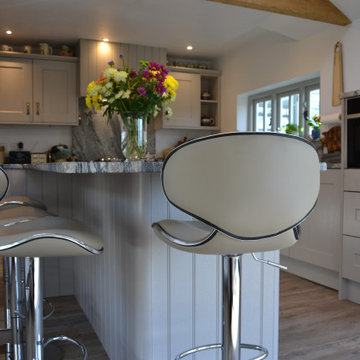
Design ideas for a mid-sized traditional l-shaped open plan kitchen in Sussex with an integrated sink, recessed-panel cabinets, grey cabinets, granite benchtops, grey splashback, granite splashback, coloured appliances, vinyl floors, with island, grey benchtop and exposed beam.
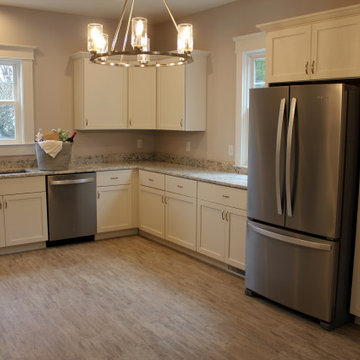
Teakwood moved fixtures from the original kitchen to give this new space more room. The upgraded kitchen provides everything the client needs.
Design ideas for a mid-sized traditional u-shaped eat-in kitchen in DC Metro with a double-bowl sink, flat-panel cabinets, white cabinets, granite benchtops, multi-coloured splashback, granite splashback, stainless steel appliances, vinyl floors, no island, multi-coloured floor and multi-coloured benchtop.
Design ideas for a mid-sized traditional u-shaped eat-in kitchen in DC Metro with a double-bowl sink, flat-panel cabinets, white cabinets, granite benchtops, multi-coloured splashback, granite splashback, stainless steel appliances, vinyl floors, no island, multi-coloured floor and multi-coloured benchtop.
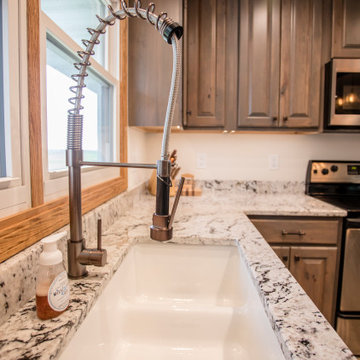
Beautiful kitchen remodel with an oversized island that seats 6 people!
Inspiration for a country l-shaped eat-in kitchen in Cedar Rapids with an undermount sink, raised-panel cabinets, medium wood cabinets, granite benchtops, granite splashback, stainless steel appliances, vinyl floors, with island and brown floor.
Inspiration for a country l-shaped eat-in kitchen in Cedar Rapids with an undermount sink, raised-panel cabinets, medium wood cabinets, granite benchtops, granite splashback, stainless steel appliances, vinyl floors, with island and brown floor.
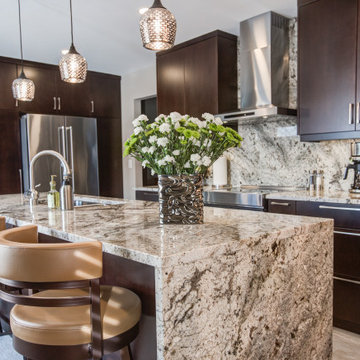
This project began with a classic honey oak kitchen that was in dire need of an update. We removed a wall, completely changing the flow and sightlines of the space. This required substantial rewiring and a full refinish of the ceiling for consistency throughout the main floor.
The new kitchen is a gorgeous transformation into a dramatic and warm contemporary room. The dark stained maple cabinets set the tone, and natural granite is a showstopper here with a double waterfall island and slab backsplash. These clients recently had us return to complete their main bathroom and ensuite!
Kitchen with Granite Splashback and Vinyl Floors Design Ideas
7