Kitchen with Granite Splashback Design Ideas
Refine by:
Budget
Sort by:Popular Today
61 - 80 of 1,226 photos
Item 1 of 3
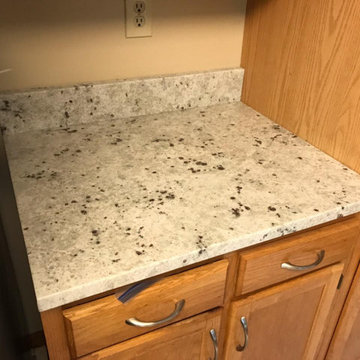
Colonial White granite, eased edge, single basin Stainless steel, undermount sink.
Mid-sized u-shaped open plan kitchen in Other with a single-bowl sink, recessed-panel cabinets, medium wood cabinets, granite benchtops, grey splashback, granite splashback, stainless steel appliances, linoleum floors, a peninsula, beige floor and grey benchtop.
Mid-sized u-shaped open plan kitchen in Other with a single-bowl sink, recessed-panel cabinets, medium wood cabinets, granite benchtops, grey splashback, granite splashback, stainless steel appliances, linoleum floors, a peninsula, beige floor and grey benchtop.
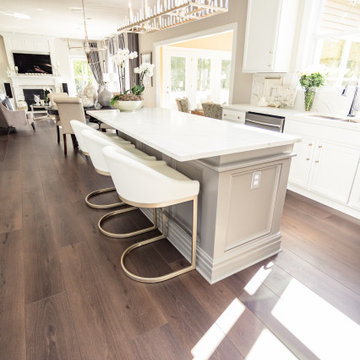
A rich, even, walnut tone with a smooth finish. This versatile color works flawlessly with both modern and classic styles.
This is an example of a large traditional l-shaped eat-in kitchen in Columbus with a drop-in sink, shaker cabinets, white cabinets, granite benchtops, white splashback, granite splashback, stainless steel appliances, vinyl floors, with island, brown floor and white benchtop.
This is an example of a large traditional l-shaped eat-in kitchen in Columbus with a drop-in sink, shaker cabinets, white cabinets, granite benchtops, white splashback, granite splashback, stainless steel appliances, vinyl floors, with island, brown floor and white benchtop.
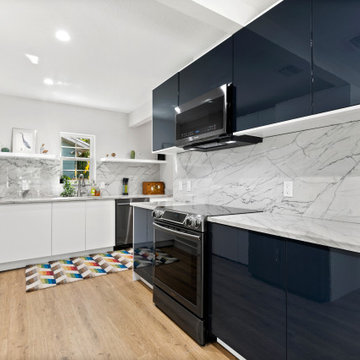
Design ideas for a small midcentury l-shaped eat-in kitchen in Tampa with an undermount sink, flat-panel cabinets, blue cabinets, granite benchtops, white splashback, granite splashback, vinyl floors, no island and white benchtop.

A stunning example of an ornate Handmade Bespoke kitchen, with Quartz worktops, white hand painted cabinets
Photo of a mid-sized traditional galley eat-in kitchen in London with white cabinets, quartzite benchtops, grey splashback, granite splashback, with island, grey benchtop, recessed-panel cabinets, black appliances and multi-coloured floor.
Photo of a mid-sized traditional galley eat-in kitchen in London with white cabinets, quartzite benchtops, grey splashback, granite splashback, with island, grey benchtop, recessed-panel cabinets, black appliances and multi-coloured floor.
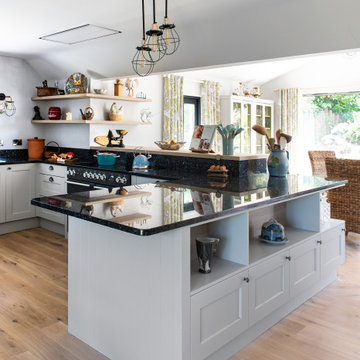
Photo of a large traditional u-shaped kitchen in Cornwall with a drop-in sink, shaker cabinets, grey cabinets, granite benchtops, black splashback, granite splashback, black appliances, dark hardwood floors, with island and black benchtop.
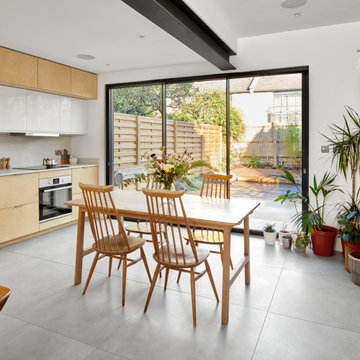
Open kitchen and informal dining room. Exposed steel beam and exposed brickwork. Plywood finishes around which compliment with all materials. generous light room.
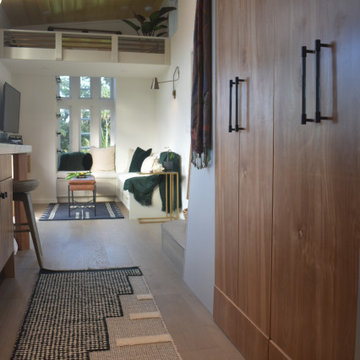
This Ohana model ATU tiny home is contemporary and sleek, cladded in cedar and metal. The slanted roof and clean straight lines keep this 8x28' tiny home on wheels looking sharp in any location, even enveloped in jungle. Cedar wood siding and metal are the perfect protectant to the elements, which is great because this Ohana model in rainy Pune, Hawaii and also right on the ocean.
A natural mix of wood tones with dark greens and metals keep the theme grounded with an earthiness.
Theres a sliding glass door and also another glass entry door across from it, opening up the center of this otherwise long and narrow runway. The living space is fully equipped with entertainment and comfortable seating with plenty of storage built into the seating. The window nook/ bump-out is also wall-mounted ladder access to the second loft.
The stairs up to the main sleeping loft double as a bookshelf and seamlessly integrate into the very custom kitchen cabinets that house appliances, pull-out pantry, closet space, and drawers (including toe-kick drawers).
A granite countertop slab extends thicker than usual down the front edge and also up the wall and seamlessly cases the windowsill.
The bathroom is clean and polished but not without color! A floating vanity and a floating toilet keep the floor feeling open and created a very easy space to clean! The shower had a glass partition with one side left open- a walk-in shower in a tiny home. The floor is tiled in slate and there are engineered hardwood flooring throughout.
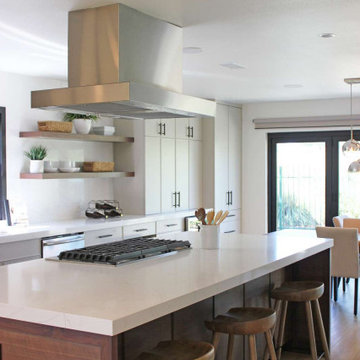
Design Build Modern transitional custom Kitchen & Home Remodel in city of Costa Mesa OC
Inspiration for a mid-sized transitional single-wall kitchen pantry in Orange County with a farmhouse sink, shaker cabinets, light wood cabinets, laminate benchtops, white splashback, granite splashback, stainless steel appliances, light hardwood floors, with island, brown floor, white benchtop and vaulted.
Inspiration for a mid-sized transitional single-wall kitchen pantry in Orange County with a farmhouse sink, shaker cabinets, light wood cabinets, laminate benchtops, white splashback, granite splashback, stainless steel appliances, light hardwood floors, with island, brown floor, white benchtop and vaulted.
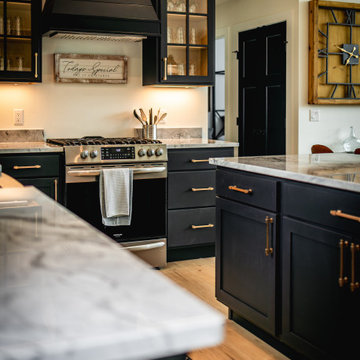
Dark cabinets are the center of attention in this stunning Alaskan home. They feature full extension glides, soft close drawers and doors. Also including premium painted maple cabinets, complete with dove hardware drawer boxes, and options for pull outs and accessories.
Highlighted with gold hardware and paired with contrasting counters, these dark cabinets give a dramatic flare to both of these kitchen and bathroom spaces.
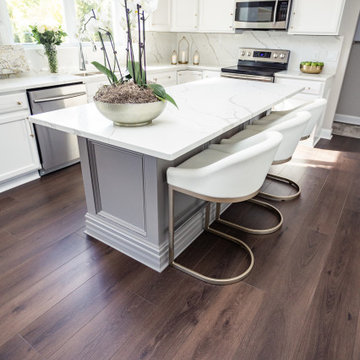
A rich, even, walnut tone with a smooth finish. This versatile color works flawlessly with both modern and classic styles.
Large traditional l-shaped eat-in kitchen in Columbus with a drop-in sink, shaker cabinets, white cabinets, granite benchtops, white splashback, granite splashback, stainless steel appliances, vinyl floors, with island, brown floor and white benchtop.
Large traditional l-shaped eat-in kitchen in Columbus with a drop-in sink, shaker cabinets, white cabinets, granite benchtops, white splashback, granite splashback, stainless steel appliances, vinyl floors, with island, brown floor and white benchtop.
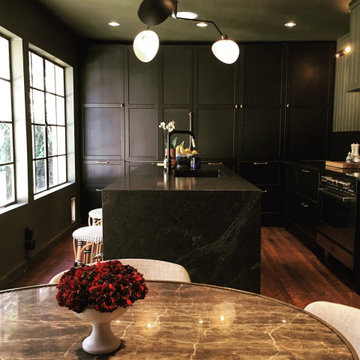
Inspiration for a mid-sized transitional l-shaped eat-in kitchen in Dallas with an undermount sink, shaker cabinets, black cabinets, granite benchtops, black splashback, granite splashback, panelled appliances, dark hardwood floors, with island and black benchtop.
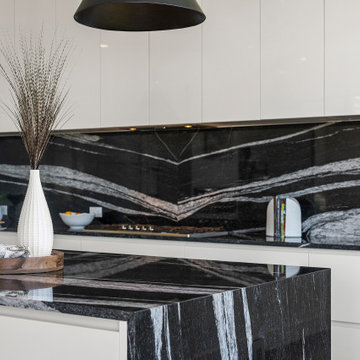
Black granite kitchen island counter top, and backsplash with snow white high gloss lacquered no-handles cabinet with railings magnificently reflects the colors around, added with kitchen decors like candles, plants, and many more to accentuate the overall luxury design.
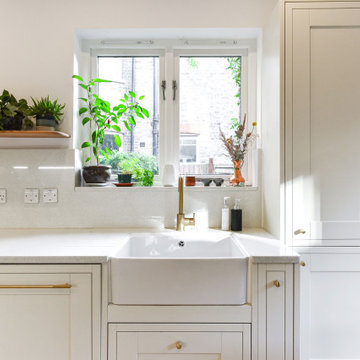
Beautifully Created Galley Kitchen using Cream Shaker style cabinets teamed with Brass Handles.
Photo of a mid-sized traditional galley eat-in kitchen in London with a farmhouse sink, shaker cabinets, beige cabinets, granite benchtops, white splashback, granite splashback, stainless steel appliances, light hardwood floors, no island and white benchtop.
Photo of a mid-sized traditional galley eat-in kitchen in London with a farmhouse sink, shaker cabinets, beige cabinets, granite benchtops, white splashback, granite splashback, stainless steel appliances, light hardwood floors, no island and white benchtop.

This is unique concept of Kitchen & living room. This Kitchen have light blue cabinet ,sink ,food table & chairs , dummy plant, TV, small tv unit. wooden flooring , white wall ,brick design wall in the kitchen.This is space-saving idea of kitchen-living room with more amenities.
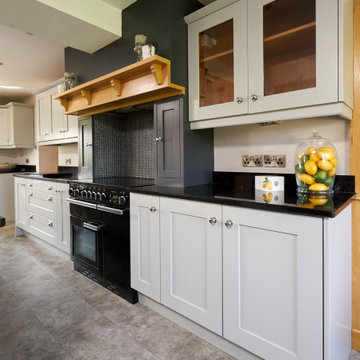
Large traditional l-shaped open plan kitchen in Cheshire with a drop-in sink, shaker cabinets, grey cabinets, granite benchtops, black splashback, granite splashback, panelled appliances, terra-cotta floors, with island, beige floor and black benchtop.
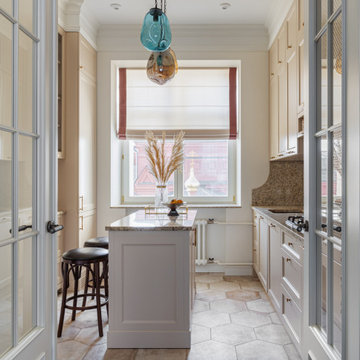
This is an example of a mid-sized traditional galley separate kitchen in Moscow with an undermount sink, raised-panel cabinets, beige cabinets, granite benchtops, beige splashback, granite splashback, stainless steel appliances, ceramic floors, with island, beige floor and beige benchtop.
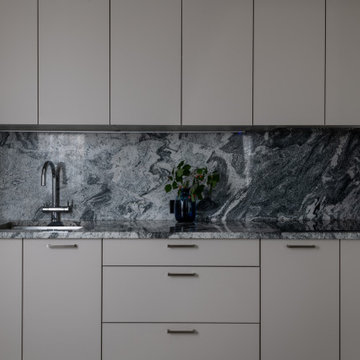
Квартира в стиле современной классики.
Основная идея проекта: создать комфортный светлый интерьер с чистыми линиями и минимумом вещей для семейной пары.
Полы: Инженерная доска в раскладке "французская елка" из ясеня, мрамор, керамогранит.
Отделка стен: молдинги, покраска, обои.
Межкомнатные двери произведены московской фабрикой.
Мебель изготовлена в московских столярных мастерских.
Декоративный свет ведущих европейских фабрик и российских мастерских.
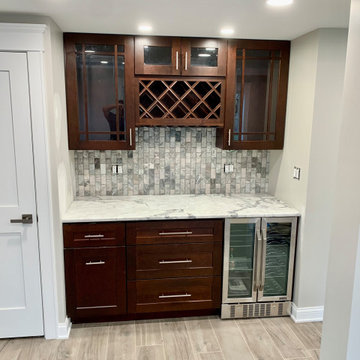
A perfect place for entertainment with great practical use. A small beverage fridge split between a wine cooler and a beverage fridge with a beautiful wine rack between the two upper glass cabinets.
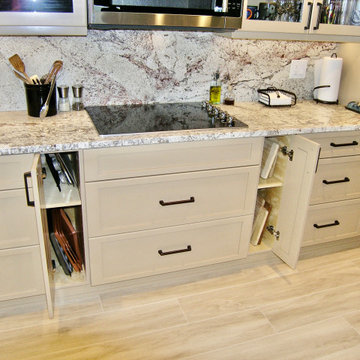
Opened up the old Kitchen completely to allow for a large island with seating for 5 or 6 people at counter.
Raised the ceiling and installed new LED lighting.
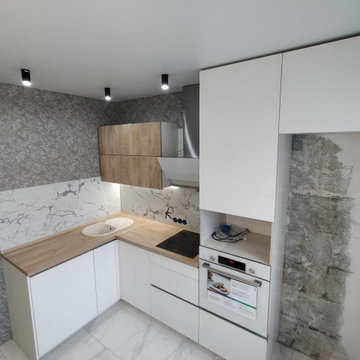
Откройте для себя незабываемые впечатления от кухни с нашей светлой угловой кухней среднего размера. Благодаря стилю хай-тек, деревянным и экстраматовым фасадам и высоким горизонтальным шкафам эта кухня идеально подходит для современной жизни. Ярко-желтый и белый цвета добавляют ярких красок, а дизайн без ручек предлагает гладкую и минималистскую эстетику.
Kitchen with Granite Splashback Design Ideas
4