Kitchen with Granite Splashback Design Ideas
Refine by:
Budget
Sort by:Popular Today
21 - 39 of 39 photos
Item 1 of 3
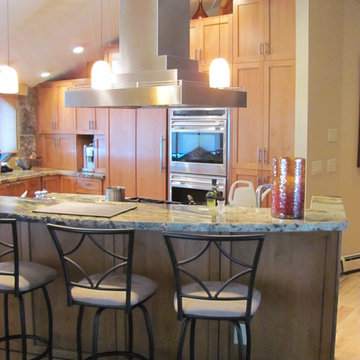
Natural Cherry kitchen in framed cabinetry with a shaker door in Frisco, CO. A suspended stainless steel hood w/ matching cook top and curved 12" overhang for seating make this a very functional island. Natural granite countertops with multicolor movement capture the Colorado landscape inside this beautiful kitchen. The staggered cabinetry created a unique look on the highly vaulted ceiling.
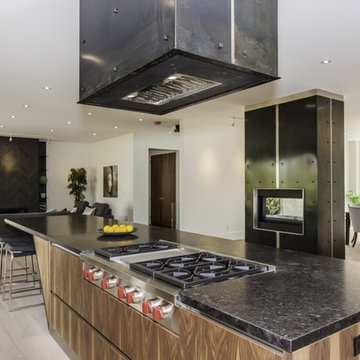
Inspiration for a modern l-shaped open plan kitchen in Toronto with a drop-in sink, flat-panel cabinets, medium wood cabinets, granite benchtops, black splashback, granite splashback, stainless steel appliances, light hardwood floors, with island, brown floor and black benchtop.
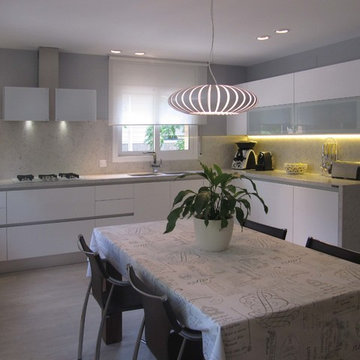
Cuines Duran
Inspiration for a mid-sized transitional l-shaped eat-in kitchen in Other with a double-bowl sink, flat-panel cabinets, white cabinets, stainless steel appliances, no island, granite benchtops, grey splashback, granite splashback, cement tiles, grey floor and grey benchtop.
Inspiration for a mid-sized transitional l-shaped eat-in kitchen in Other with a double-bowl sink, flat-panel cabinets, white cabinets, stainless steel appliances, no island, granite benchtops, grey splashback, granite splashback, cement tiles, grey floor and grey benchtop.
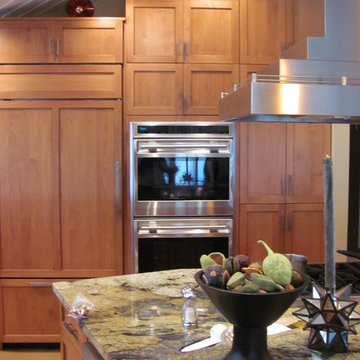
Natural Cherry kitchen in framed cabinetry with a shaker door in Frisco, CO. A suspended stainless steel hood w/ matching cook top and curved 12" overhang for seating make this a very functional island. Natural granite countertops with multicolor movement capture the Colorado landscape inside this beautiful kitchen. The staggered cabinetry created a unique look on the highly vaulted ceiling.
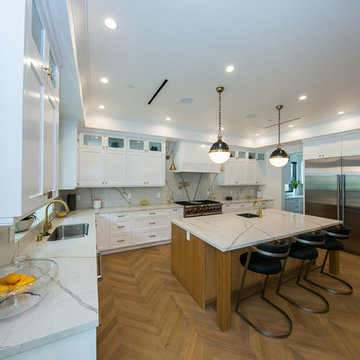
This modern contemporary kitchen offers continuous countertops and ample cabinet storage creating an easy and convenient flow. It is made out of solid white cabinets with bronze hardware and accessories, white marble slab and matching backsplash to compliment the overall look of the kitchen.
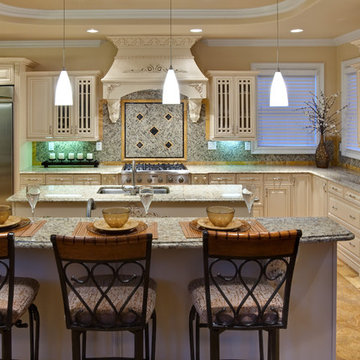
Formal Kitchen with Extravagant Hood
Inspiration for an expansive traditional u-shaped eat-in kitchen in Atlanta with an undermount sink, raised-panel cabinets, white cabinets, granite benchtops, multi-coloured splashback, granite splashback, stainless steel appliances, travertine floors, with island, brown floor and beige benchtop.
Inspiration for an expansive traditional u-shaped eat-in kitchen in Atlanta with an undermount sink, raised-panel cabinets, white cabinets, granite benchtops, multi-coloured splashback, granite splashback, stainless steel appliances, travertine floors, with island, brown floor and beige benchtop.
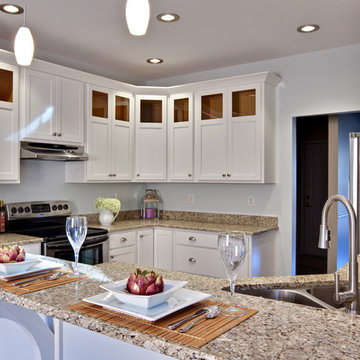
Transitional White Kitchen
This is an example of a mid-sized contemporary u-shaped eat-in kitchen in Atlanta with stainless steel appliances, granite benchtops, a double-bowl sink, white cabinets, shaker cabinets, medium hardwood floors, a peninsula, brown floor, granite splashback and beige benchtop.
This is an example of a mid-sized contemporary u-shaped eat-in kitchen in Atlanta with stainless steel appliances, granite benchtops, a double-bowl sink, white cabinets, shaker cabinets, medium hardwood floors, a peninsula, brown floor, granite splashback and beige benchtop.
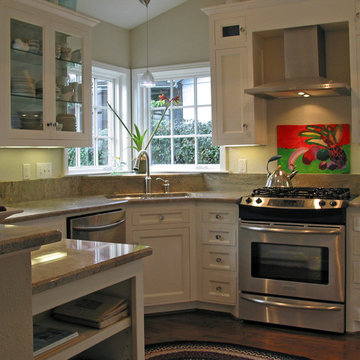
To keep costs down the sink remained in it's original corner location.
The glassed door and sided cabinet provides a beautiful display platform for collectible dishes.
Photo: A Kitchen That Works LLC
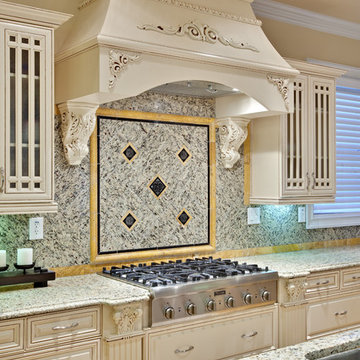
Traditional Kitchen with Formal Wood Hood
Expansive traditional l-shaped eat-in kitchen in Atlanta with raised-panel cabinets, beige cabinets, multi-coloured splashback, an undermount sink, granite benchtops, granite splashback, stainless steel appliances, with island, brown floor, beige benchtop and travertine floors.
Expansive traditional l-shaped eat-in kitchen in Atlanta with raised-panel cabinets, beige cabinets, multi-coloured splashback, an undermount sink, granite benchtops, granite splashback, stainless steel appliances, with island, brown floor, beige benchtop and travertine floors.
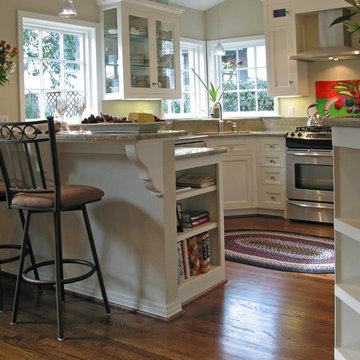
A wall separating the kitchen and dining room was removed to open up the space and allow the natural light to flow. French doors to the back yard patio were added to the dining area, providing easy access to the BBQ. Custom white painted cabinetry, dark stained oak flooring and stainless steel appliances provide a fresh but timeless update to this post WWII rambler.
Photo: A Kitchen That Works LLC
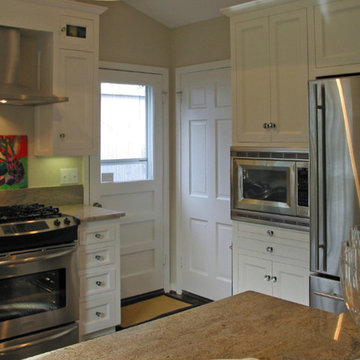
Two doors into this very small space required an extra pinch of ingenuity to make this kitchen function safely. To that end, a pull-out cutting board was built-in underneath the microwave to provide a safe landing space for hot foods/dishes.
Photo: A Kitchen That Works LLC
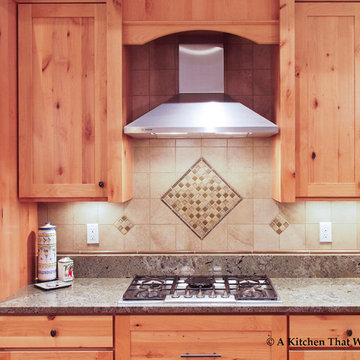
Inspiration for a large arts and crafts l-shaped open plan kitchen in Seattle with an undermount sink, shaker cabinets, light wood cabinets, granite benchtops, stainless steel appliances, with island, green splashback, granite splashback, bamboo floors, beige floor, green benchtop and vaulted.
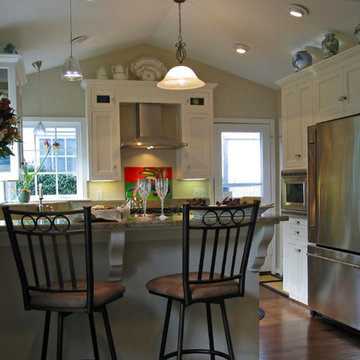
A wall separating the kitchen and dining room was removed to open up the space and allow the natural light to flow. French doors to the back yard patio were added to the dining area, providing easy access to the BBQ. Custom white painted cabinetry, dark stained oak flooring and stainless steel appliances provide a fresh but timeless update to this post WWII rambler.
Cabinets were deliberately kept off the ceiling to provide display space for the homeowners collectibles.
A Kitchen That Works LLC
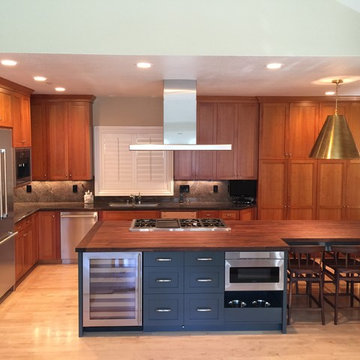
Photo of a mid-sized contemporary l-shaped eat-in kitchen in San Francisco with an undermount sink, shaker cabinets, medium wood cabinets, wood benchtops, green splashback, granite splashback, stainless steel appliances, light hardwood floors, with island, beige floor, brown benchtop and vaulted.
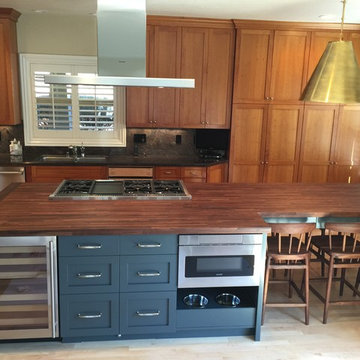
Photo of a mid-sized contemporary l-shaped eat-in kitchen in San Francisco with an undermount sink, shaker cabinets, medium wood cabinets, wood benchtops, green splashback, granite splashback, stainless steel appliances, light hardwood floors, with island, beige floor, brown benchtop and vaulted.
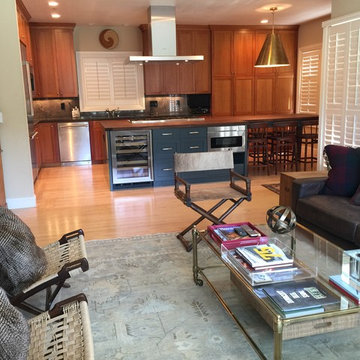
Inspiration for a mid-sized contemporary l-shaped eat-in kitchen in San Francisco with an undermount sink, shaker cabinets, medium wood cabinets, wood benchtops, green splashback, granite splashback, stainless steel appliances, light hardwood floors, with island, beige floor, brown benchtop and vaulted.
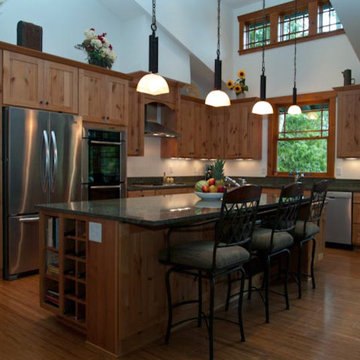
Ample room for seating provides space for a quick meal or a place to chat with the cook.
A Kitchen That Works LLC
Large arts and crafts l-shaped open plan kitchen in Seattle with an undermount sink, shaker cabinets, medium wood cabinets, granite benchtops, green splashback, stainless steel appliances, bamboo floors, with island, granite splashback, beige floor, green benchtop and vaulted.
Large arts and crafts l-shaped open plan kitchen in Seattle with an undermount sink, shaker cabinets, medium wood cabinets, granite benchtops, green splashback, stainless steel appliances, bamboo floors, with island, granite splashback, beige floor, green benchtop and vaulted.
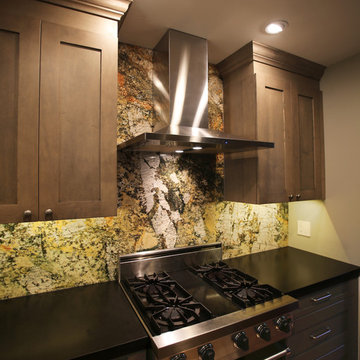
The exotic granite, extending to the ceiling, was the starting point for colors in the room and is a real showstopper. An open hood allows for more of the granite to be seen.
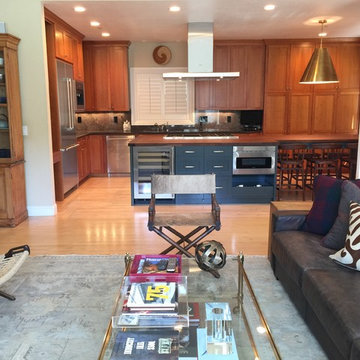
Design ideas for a mid-sized contemporary l-shaped eat-in kitchen in San Francisco with an undermount sink, shaker cabinets, medium wood cabinets, wood benchtops, green splashback, granite splashback, stainless steel appliances, light hardwood floors, with island, beige floor, brown benchtop and vaulted.
Kitchen with Granite Splashback Design Ideas
2