Kitchen with Laminate Benchtops and Green Benchtop Design Ideas
Refine by:
Budget
Sort by:Popular Today
1 - 20 of 119 photos
Item 1 of 3

Design ideas for a small tropical single-wall kitchen in Brisbane with an integrated sink, white cabinets, laminate benchtops, green splashback, ceramic splashback, stainless steel appliances, concrete floors, no island, grey floor and green benchtop.
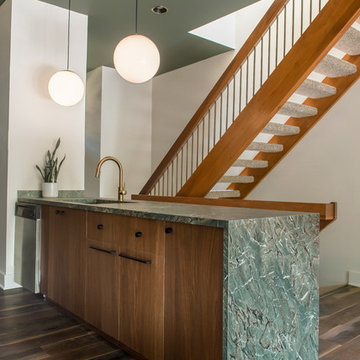
View from living area into the kitchen. The waterfall counter top adds an extra pop of green, breaking up the wood cabinets and flooring. Open stairs add visual interest, and the punch of green on the ceiling draws your eye upward.
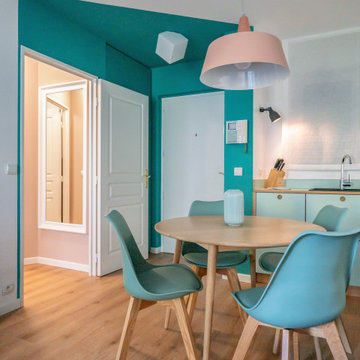
Liadesign
Small contemporary l-shaped open plan kitchen in Nice with a single-bowl sink, flat-panel cabinets, green cabinets, laminate benchtops, white splashback, stainless steel appliances, linoleum floors and green benchtop.
Small contemporary l-shaped open plan kitchen in Nice with a single-bowl sink, flat-panel cabinets, green cabinets, laminate benchtops, white splashback, stainless steel appliances, linoleum floors and green benchtop.
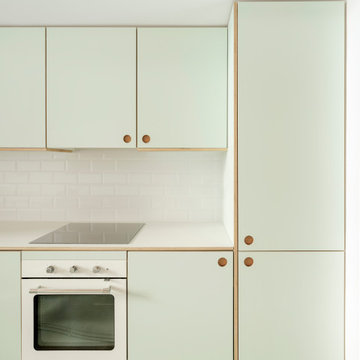
Design ideas for a small scandinavian single-wall open plan kitchen in Madrid with a drop-in sink, shaker cabinets, green cabinets, laminate benchtops, white splashback, ceramic splashback, stainless steel appliances, concrete floors, no island, grey floor and green benchtop.
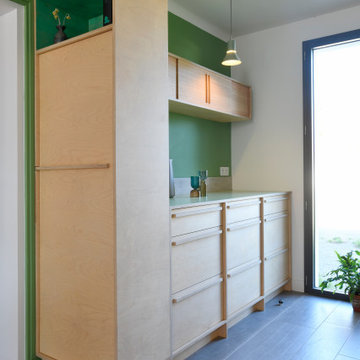
Design ideas for a mid-sized scandinavian galley open plan kitchen in Nantes with light wood cabinets, laminate benchtops, grey splashback, no island and green benchtop.
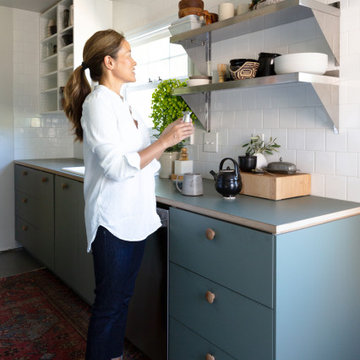
A slight nod to Scandinavian design with the flat front kitchen cabinet doors and wood knobs as pulls. The floating stainless steel shelves allow for an artful curation of meaningful everyday objects within easy reach. Previous upper cabinets were removed to allow for more light and airiness above to bounce around.
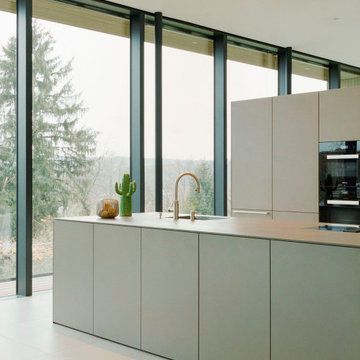
Galley open plan kitchen in Stuttgart with a single-bowl sink, flat-panel cabinets, green cabinets, laminate benchtops, green splashback, black appliances, with island and green benchtop.
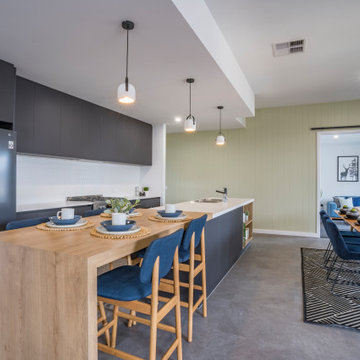
A huge entertainer's kitchen with walk-in pantry, dining area, breakfast island and a direct connection to alfresco dining area with a fire place for year- round use
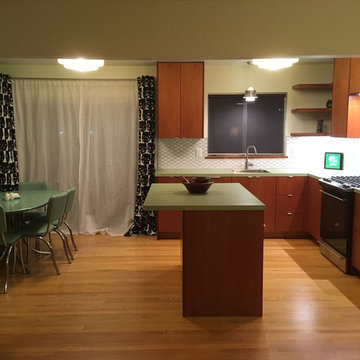
Opting to do the remodel themselves, the couple paired IKEA SEKTION cabinetry hardware with Mahogany Slab Cabinet Door/Drawer Fronts and Side Panels from Semihandmade and accented by IKEA BLANKETT aluminum handles. “The appeal for us with IKEA cabinetry was the modularity and cost. There’s so many combination options and we could install them ourselves,” she describes. They also chose IKEA’s FÖRBÄTTRA (now IRSTA) and STRÖMLINJE cabinet lighting system to highlight the IKEA NUTID slide-in range with gas cooktop and custom laminate countertops from Wilsonart, which feature a unique green color called Sprout. “We also did a white ceramic teardrop tile backsplash with silver sparkle grout,” she says.
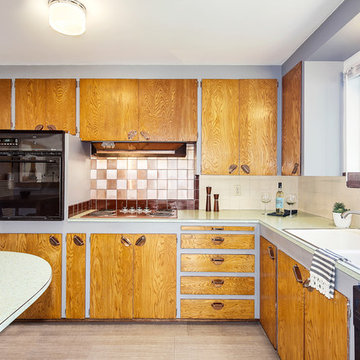
christophe servieres Shot2Sell
This is an example of a small midcentury l-shaped open plan kitchen in Seattle with medium wood cabinets, laminate benchtops, a peninsula and green benchtop.
This is an example of a small midcentury l-shaped open plan kitchen in Seattle with medium wood cabinets, laminate benchtops, a peninsula and green benchtop.
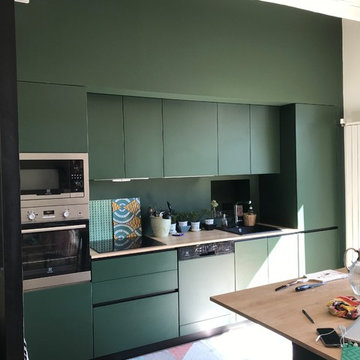
Design ideas for a small eclectic galley open plan kitchen in Nantes with a single-bowl sink, green cabinets, laminate benchtops, stainless steel appliances, light hardwood floors, with island and green benchtop.
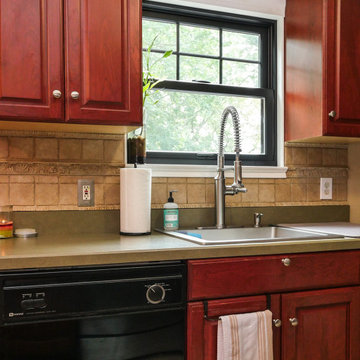
Lovely kitchen with new black double hung window we installed. This great little galley style kitchen with custom tile backsplash and black appliances looks wonderful with this new black window with grilles in the upper sash. Start your window renovation project today with Renewal by Andersen of New Jersey, New York City, The Bronx and Staten Island.
Get started replacing the windows in your house -- Contact Us Today! 844-245-2799
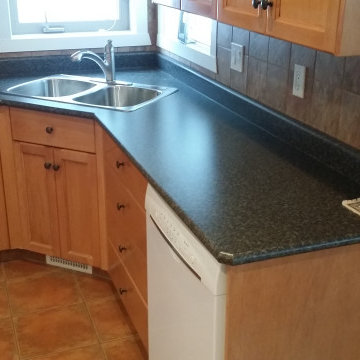
Laminate counter top replacement.
This is an example of a mid-sized u-shaped eat-in kitchen in Edmonton with a drop-in sink, shaker cabinets, medium wood cabinets, laminate benchtops, ceramic splashback, white appliances, terra-cotta floors, no island, orange floor and green benchtop.
This is an example of a mid-sized u-shaped eat-in kitchen in Edmonton with a drop-in sink, shaker cabinets, medium wood cabinets, laminate benchtops, ceramic splashback, white appliances, terra-cotta floors, no island, orange floor and green benchtop.
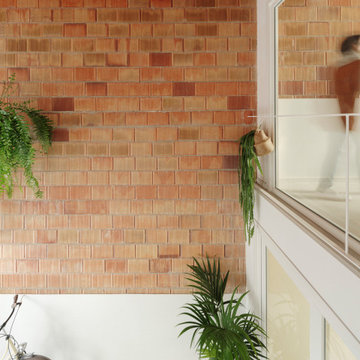
Inspiration for a small scandinavian single-wall open plan kitchen in Madrid with a drop-in sink, shaker cabinets, green cabinets, laminate benchtops, white splashback, ceramic splashback, stainless steel appliances, concrete floors, no island, grey floor and green benchtop.
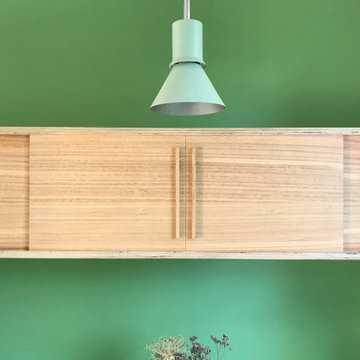
Placard suspendu contreplaqué bouleau et portes coulissantes en contreplaqué eucalyptus, poignées chêne.
Inspiration for a mid-sized scandinavian galley open plan kitchen in Nantes with light wood cabinets, laminate benchtops, no island and green benchtop.
Inspiration for a mid-sized scandinavian galley open plan kitchen in Nantes with light wood cabinets, laminate benchtops, no island and green benchtop.
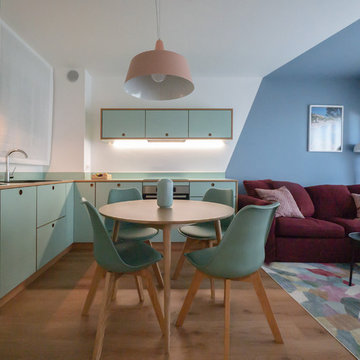
Liadesign
Design ideas for a small contemporary l-shaped open plan kitchen in Milan with a single-bowl sink, flat-panel cabinets, green cabinets, laminate benchtops, white splashback, stainless steel appliances, linoleum floors and green benchtop.
Design ideas for a small contemporary l-shaped open plan kitchen in Milan with a single-bowl sink, flat-panel cabinets, green cabinets, laminate benchtops, white splashback, stainless steel appliances, linoleum floors and green benchtop.
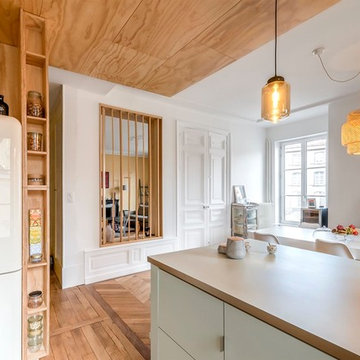
Benoit ALAZARD - Photographe d'Architecture
This is an example of a mid-sized contemporary eat-in kitchen in Clermont-Ferrand with beaded inset cabinets, green cabinets, laminate benchtops, green splashback, light hardwood floors, with island and green benchtop.
This is an example of a mid-sized contemporary eat-in kitchen in Clermont-Ferrand with beaded inset cabinets, green cabinets, laminate benchtops, green splashback, light hardwood floors, with island and green benchtop.
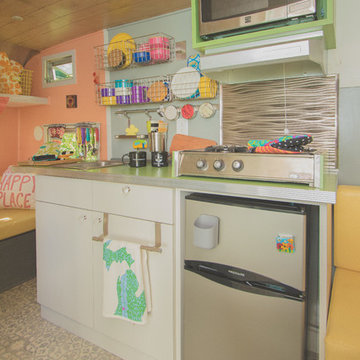
Casey Spring
Inspiration for a small eclectic single-wall eat-in kitchen in Other with a single-bowl sink, flat-panel cabinets, white cabinets, laminate benchtops, stainless steel appliances, vinyl floors, no island, grey floor and green benchtop.
Inspiration for a small eclectic single-wall eat-in kitchen in Other with a single-bowl sink, flat-panel cabinets, white cabinets, laminate benchtops, stainless steel appliances, vinyl floors, no island, grey floor and green benchtop.
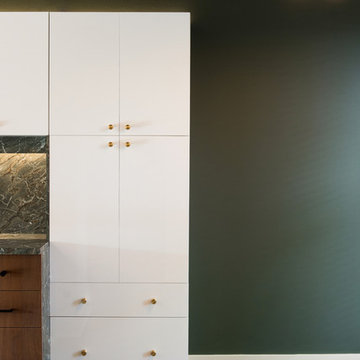
White cabinets pop against the green wall. Note the dining light fixture.
Inspiration for a mid-sized contemporary galley eat-in kitchen in St Louis with flat-panel cabinets, white cabinets, laminate benchtops, green splashback, stainless steel appliances, with island, brown floor, green benchtop, an undermount sink and vinyl floors.
Inspiration for a mid-sized contemporary galley eat-in kitchen in St Louis with flat-panel cabinets, white cabinets, laminate benchtops, green splashback, stainless steel appliances, with island, brown floor, green benchtop, an undermount sink and vinyl floors.
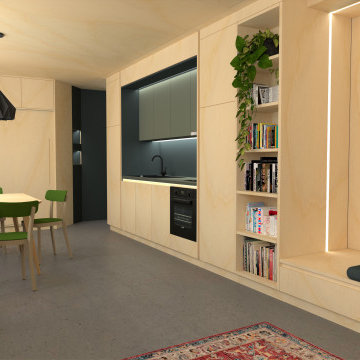
Dans un but d'optimisation d'espace, le projet a été imaginé sous la forme d'un aménagement d'un seul tenant progressant d'un bout à l'autre du studio et regroupant toutes les fonctions.
Ainsi, le linéaire de cuisine intègre de part et d'autres un dressing et une bibliothèque qui se poursuit en banquette pour le salon et se termine en coin bureau, de même que le meuble TV se prolonge en banc pour la salle à manger et devient un coin buanderie au fond de la pièce.
Tous les espaces s'intègrent et s'emboîtent, créant une sensation d'unité. L'emploi du contreplaqué sur l'ensemble des volumes renforce cette unité tout en apportant chaleur et luminosité.
Ne disposant que d'une pièce à vivre et une salle de bain attenante, un système de panneaux coulissants permet de créer un "coin nuit" que l'on peut transformer tantôt en une cabane cosy, tantôt en un espace ouvert sur le séjour. Ce système de délimitation n'est pas sans rappeler les intérieurs nippons qui ont été une grande source d'inspiration pour ce projet. Le washi, traditionnellement utilisé pour les panneaux coulissants des maisons japonaises laisse place ici à du contreplaqué perforé pour un rendu plus graphique et contemporain.
Kitchen with Laminate Benchtops and Green Benchtop Design Ideas
1