Kitchen with Laminate Floors and Green Benchtop Design Ideas
Refine by:
Budget
Sort by:Popular Today
1 - 20 of 67 photos
Item 1 of 3
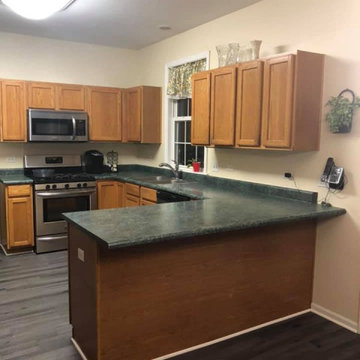
New Kitchen Remodeling In Addison IL
Mid-sized u-shaped eat-in kitchen in Chicago with a double-bowl sink, granite benchtops, green splashback, laminate floors, no island, grey floor and green benchtop.
Mid-sized u-shaped eat-in kitchen in Chicago with a double-bowl sink, granite benchtops, green splashback, laminate floors, no island, grey floor and green benchtop.

New Wellborn Kitchen Cabinets with Wasabi Quartzite countertops. One of my favorite projects I've done so far
This is an example of a large eclectic u-shaped eat-in kitchen in Other with a farmhouse sink, raised-panel cabinets, brown cabinets, granite benchtops, green splashback, glass tile splashback, stainless steel appliances, laminate floors, a peninsula, brown floor and green benchtop.
This is an example of a large eclectic u-shaped eat-in kitchen in Other with a farmhouse sink, raised-panel cabinets, brown cabinets, granite benchtops, green splashback, glass tile splashback, stainless steel appliances, laminate floors, a peninsula, brown floor and green benchtop.
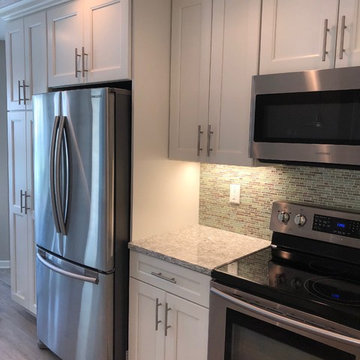
The original kitchen was dark, boring and very "builder grade"- While the layout was not changed very much the way this kitchen functions did. With removing the wall it made this kitchen feel much larger and less closed in. It is light and airy and our client loves her new kitchen.
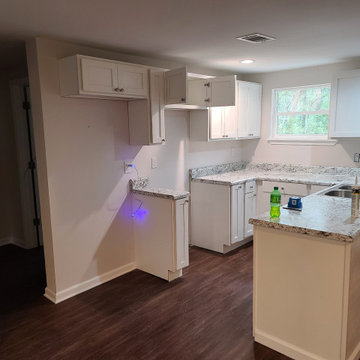
gutted and rebuilt kitchen from the block and concrete out, custom cabinets and countertop installed.
Design ideas for a small traditional u-shaped eat-in kitchen in Miami with a double-bowl sink, white cabinets, green splashback, laminate floors, a peninsula, brown floor and green benchtop.
Design ideas for a small traditional u-shaped eat-in kitchen in Miami with a double-bowl sink, white cabinets, green splashback, laminate floors, a peninsula, brown floor and green benchtop.
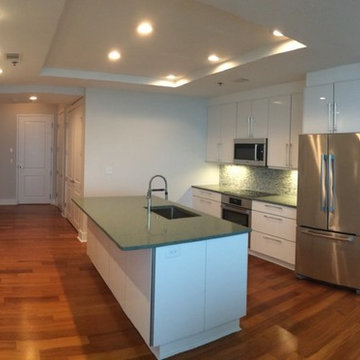
Client's favorite color is green! We replaced the floors in 2019, so this is the old flooring.
Design ideas for a modern open plan kitchen in Atlanta with an undermount sink, flat-panel cabinets, white cabinets, quartz benchtops, green splashback, mosaic tile splashback, stainless steel appliances, laminate floors and green benchtop.
Design ideas for a modern open plan kitchen in Atlanta with an undermount sink, flat-panel cabinets, white cabinets, quartz benchtops, green splashback, mosaic tile splashback, stainless steel appliances, laminate floors and green benchtop.
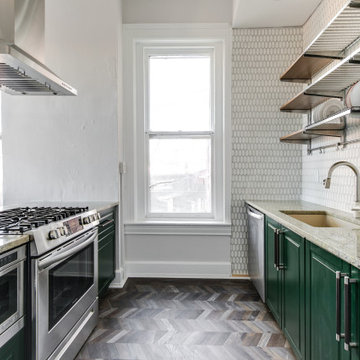
Ikea cabinets and "Surf Green" granite countertops
Flooring is Brooklyn Reserve by Raskin Acrylx
Z line island mount range hood
Photo of a mid-sized contemporary kitchen in Richmond with a single-bowl sink, raised-panel cabinets, green cabinets, granite benchtops, white splashback, ceramic splashback, stainless steel appliances, laminate floors, a peninsula and green benchtop.
Photo of a mid-sized contemporary kitchen in Richmond with a single-bowl sink, raised-panel cabinets, green cabinets, granite benchtops, white splashback, ceramic splashback, stainless steel appliances, laminate floors, a peninsula and green benchtop.
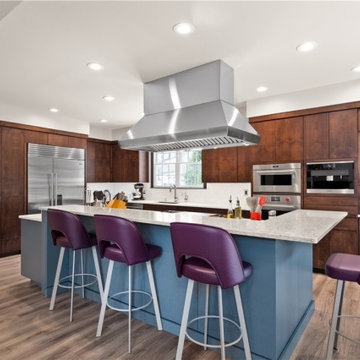
Photo of a mid-sized contemporary galley open plan kitchen in Cleveland with an undermount sink, flat-panel cabinets, medium wood cabinets, quartz benchtops, multi-coloured splashback, engineered quartz splashback, stainless steel appliances, laminate floors, with island, grey floor and green benchtop.
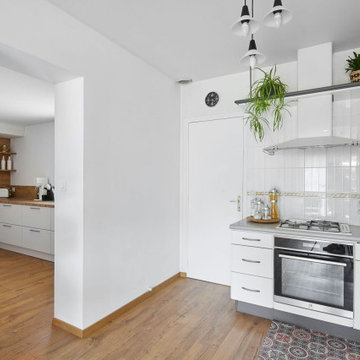
Le projet consiste à ajouter deux pièces supplémentaires : un salon et une arrière-cuisine. FRMC est fière d’avoir réalisé cette extension et d’avoir apporté satisfaction à ce couple de cinquantenaire.
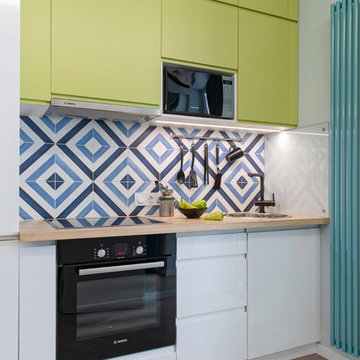
Small contemporary single-wall open plan kitchen in Other with a single-bowl sink, flat-panel cabinets, green cabinets, wood benchtops, multi-coloured splashback, ceramic splashback, stainless steel appliances, laminate floors, with island, beige floor and green benchtop.
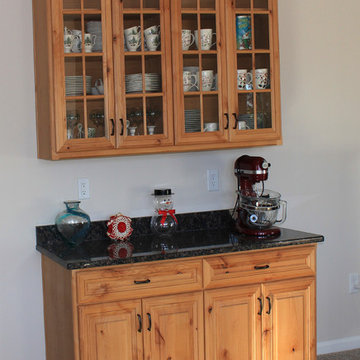
Thomas
Inspiration for a mid-sized country l-shaped eat-in kitchen in Other with an undermount sink, raised-panel cabinets, light wood cabinets, granite benchtops, green splashback, stainless steel appliances, laminate floors, with island, grey floor and green benchtop.
Inspiration for a mid-sized country l-shaped eat-in kitchen in Other with an undermount sink, raised-panel cabinets, light wood cabinets, granite benchtops, green splashback, stainless steel appliances, laminate floors, with island, grey floor and green benchtop.
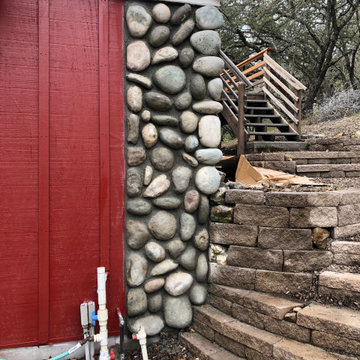
Converted an existing 2 story barn into an additional dwelling unit.
Inspiration for a small arts and crafts galley eat-in kitchen in San Luis Obispo with an undermount sink, raised-panel cabinets, white cabinets, granite benchtops, white splashback, ceramic splashback, stainless steel appliances, laminate floors, no island, grey floor, green benchtop and vaulted.
Inspiration for a small arts and crafts galley eat-in kitchen in San Luis Obispo with an undermount sink, raised-panel cabinets, white cabinets, granite benchtops, white splashback, ceramic splashback, stainless steel appliances, laminate floors, no island, grey floor, green benchtop and vaulted.
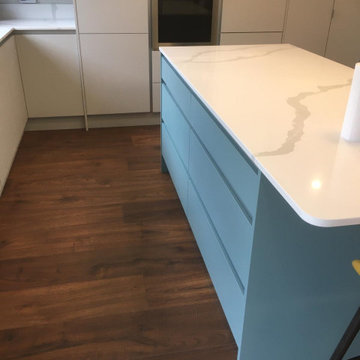
Mid-sized contemporary l-shaped eat-in kitchen in Other with a single-bowl sink, flat-panel cabinets, blue cabinets, quartzite benchtops, grey splashback, slate splashback, stainless steel appliances, laminate floors, with island and green benchtop.
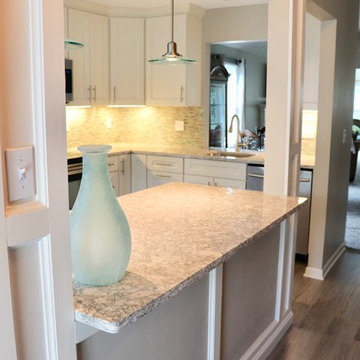
The original kitchen was dark, boring and very "builder grade"- While the layout was not changed very much the way this kitchen functions did. With removing the wall it made this kitchen feel much larger and less closed in. It is light and airy and our client loves her new kitchen.
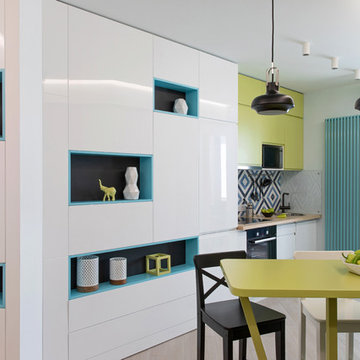
Inspiration for a small contemporary single-wall open plan kitchen in Other with a single-bowl sink, flat-panel cabinets, green cabinets, wood benchtops, multi-coloured splashback, ceramic splashback, stainless steel appliances, laminate floors, with island, beige floor and green benchtop.
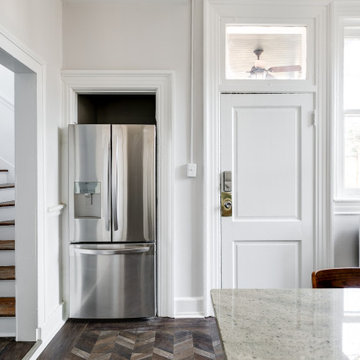
Ikea cabinets and "Surf Green" granite countertops
Flooring is Brooklyn Reserve by Raskin Acrylx
Z line island mount range hood
Mid-sized contemporary kitchen in Richmond with a single-bowl sink, raised-panel cabinets, green cabinets, granite benchtops, white splashback, ceramic splashback, stainless steel appliances, laminate floors, a peninsula and green benchtop.
Mid-sized contemporary kitchen in Richmond with a single-bowl sink, raised-panel cabinets, green cabinets, granite benchtops, white splashback, ceramic splashback, stainless steel appliances, laminate floors, a peninsula and green benchtop.
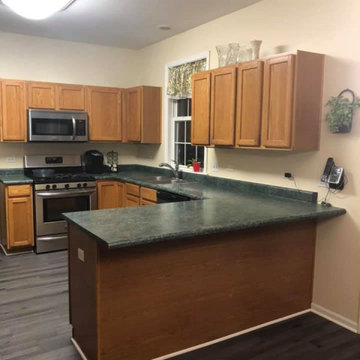
New Kitchen Remodeling In Addison IL
This is an example of a mid-sized u-shaped eat-in kitchen in Chicago with a double-bowl sink, granite benchtops, green splashback, laminate floors, no island, grey floor and green benchtop.
This is an example of a mid-sized u-shaped eat-in kitchen in Chicago with a double-bowl sink, granite benchtops, green splashback, laminate floors, no island, grey floor and green benchtop.
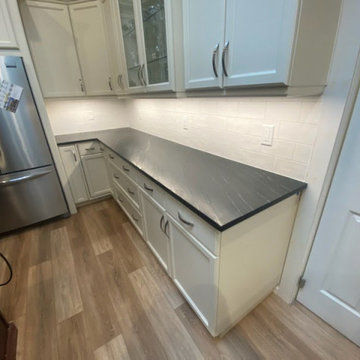
Create a wider flat spot on a vaulted ceiling to move new vented hood away from skylight flashing, centering over island counter for symmetry. Add LED wafer lighting, replace undercabinet lighting, change granite tile counters to soapstone, install 36" cooktop by modifying island upper drawers, repair downdraft holes, install new oven, add full height backsplash (laundry counters and backsplash to match).
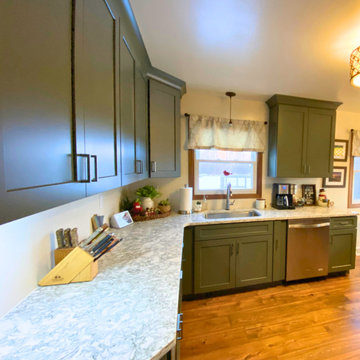
Design ideas for a mid-sized transitional l-shaped separate kitchen in Other with an undermount sink, shaker cabinets, green cabinets, quartz benchtops, white splashback, stainless steel appliances, laminate floors, no island, brown floor and green benchtop.
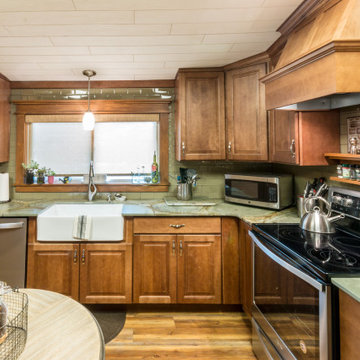
New Wellborn Kitchen Cabinets with Wasabi Quartzite countertops. One of my favorite projects I've done so far
Design ideas for a large eclectic u-shaped eat-in kitchen in Other with a farmhouse sink, raised-panel cabinets, brown cabinets, granite benchtops, green splashback, glass tile splashback, stainless steel appliances, laminate floors, a peninsula, brown floor and green benchtop.
Design ideas for a large eclectic u-shaped eat-in kitchen in Other with a farmhouse sink, raised-panel cabinets, brown cabinets, granite benchtops, green splashback, glass tile splashback, stainless steel appliances, laminate floors, a peninsula, brown floor and green benchtop.
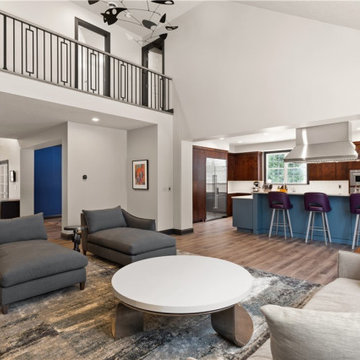
Inspiration for a mid-sized contemporary galley open plan kitchen in Cleveland with an undermount sink, flat-panel cabinets, medium wood cabinets, quartz benchtops, multi-coloured splashback, engineered quartz splashback, stainless steel appliances, laminate floors, with island, grey floor and green benchtop.
Kitchen with Laminate Floors and Green Benchtop Design Ideas
1