Kitchen with Soapstone Benchtops and Green Benchtop Design Ideas
Refine by:
Budget
Sort by:Popular Today
1 - 20 of 149 photos
Item 1 of 3
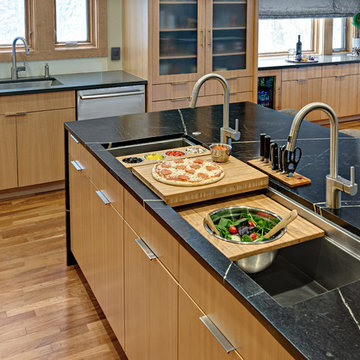
Design ideas for a mid-sized contemporary l-shaped eat-in kitchen in Minneapolis with an undermount sink, flat-panel cabinets, medium wood cabinets, soapstone benchtops, green splashback, glass sheet splashback, stainless steel appliances, medium hardwood floors, with island, orange floor and green benchtop.

Photo of a mid-sized traditional galley separate kitchen in Boston with a single-bowl sink, shaker cabinets, green cabinets, soapstone benchtops, beige splashback, stainless steel appliances, medium hardwood floors, with island, brown floor and green benchtop.
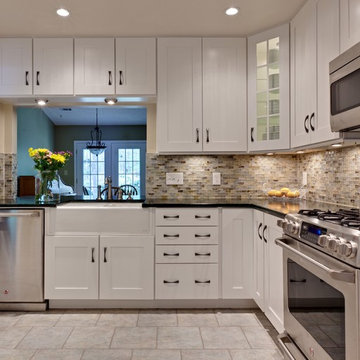
Transitional White Kitchen with Farmhouse Sink
Inspiration for a small traditional u-shaped eat-in kitchen in Atlanta with a farmhouse sink, white cabinets, recessed-panel cabinets, soapstone benchtops, multi-coloured splashback, glass tile splashback, stainless steel appliances, porcelain floors, with island, beige floor and green benchtop.
Inspiration for a small traditional u-shaped eat-in kitchen in Atlanta with a farmhouse sink, white cabinets, recessed-panel cabinets, soapstone benchtops, multi-coloured splashback, glass tile splashback, stainless steel appliances, porcelain floors, with island, beige floor and green benchtop.
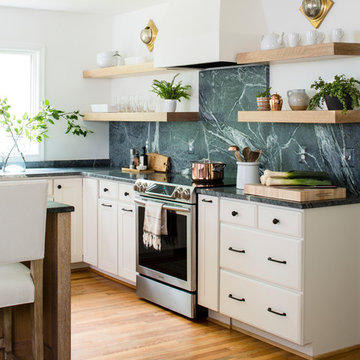
Photo by Helen Norman, Styling by Charlotte Safavi
Design ideas for a large country l-shaped open plan kitchen in DC Metro with an undermount sink, shaker cabinets, light wood cabinets, soapstone benchtops, green splashback, stone slab splashback, stainless steel appliances, light hardwood floors, with island and green benchtop.
Design ideas for a large country l-shaped open plan kitchen in DC Metro with an undermount sink, shaker cabinets, light wood cabinets, soapstone benchtops, green splashback, stone slab splashback, stainless steel appliances, light hardwood floors, with island and green benchtop.

This is an example of an expansive tropical eat-in kitchen in Miami with recessed-panel cabinets, medium wood cabinets, soapstone benchtops, stainless steel appliances, dark hardwood floors, multiple islands, brown floor, exposed beam, a farmhouse sink and green benchtop.
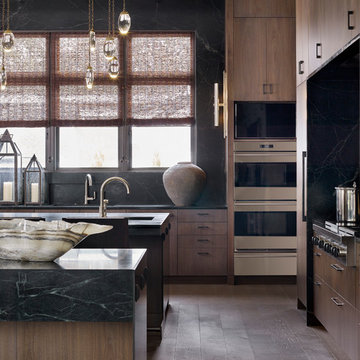
Emily Followill
Inspiration for a large transitional u-shaped open plan kitchen in Atlanta with a double-bowl sink, flat-panel cabinets, dark wood cabinets, soapstone benchtops, green splashback, marble splashback, panelled appliances, light hardwood floors, multiple islands, grey floor and green benchtop.
Inspiration for a large transitional u-shaped open plan kitchen in Atlanta with a double-bowl sink, flat-panel cabinets, dark wood cabinets, soapstone benchtops, green splashback, marble splashback, panelled appliances, light hardwood floors, multiple islands, grey floor and green benchtop.
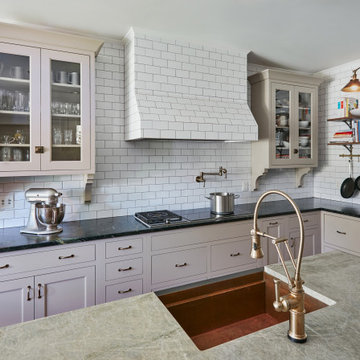
The goals included a Victorian Period look and universal design features. Wider isles for wheelchair mobility was incorporated. The farm sink is pulled forward for access. the touch less faucet and anti-microbial copper sink are never a bad idea. Other interesting features include armoire doors on the oven and refrigerator and freezer doors provide access. Cabinet surrounds features flush inset doors by Woodharbor painted Morel, and features Soapstone counters. Walnut shelves by Woodharbor for Clawson Cabinets, Antique Brackets and hardware— “customer find”. Brass rail and s hooks by deVOL. All details that provide access at the lower level for both children and people with reach limitations. The kitchen features and induction cooktop and a gas component both by Wolf. the pot filler and glass cabinets with bracket details and antique hardware complete the look.
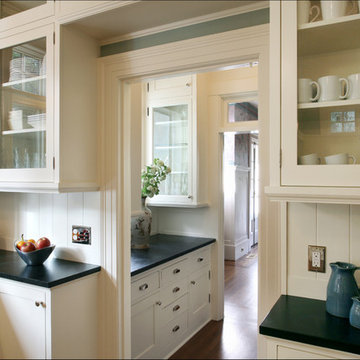
New cabinetry in the kitchen was crafted to closely match the originals in the butler's pantry, which connects the kitchen and dining room. - Photo Art Portraits
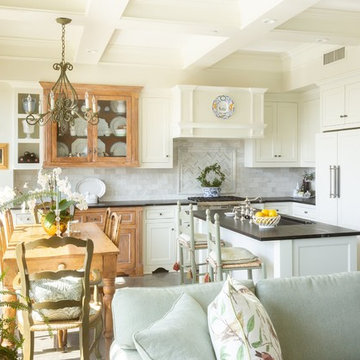
Photo by Kati Mallory.
This is an example of a small traditional l-shaped open plan kitchen in Little Rock with a single-bowl sink, flat-panel cabinets, white cabinets, soapstone benchtops, white splashback, marble splashback, panelled appliances, concrete floors, with island, grey floor and green benchtop.
This is an example of a small traditional l-shaped open plan kitchen in Little Rock with a single-bowl sink, flat-panel cabinets, white cabinets, soapstone benchtops, white splashback, marble splashback, panelled appliances, concrete floors, with island, grey floor and green benchtop.
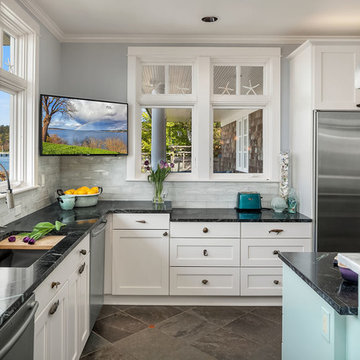
A wonderful home on the sands of Puget Sound was ready for a little updating. With the TV now in a media room, the cabinetry was no longer functional. The entire fireplace wall makes an impressive statement. We modified the kitchen island and appliance layout keeping the overall footprint intact. New counter tops, backsplash tile, and painted cabinets and fixtures refresh the now light and airy chef-friendly kitchen.
Andrew Webb- ClarityNW-Judith Wright Design
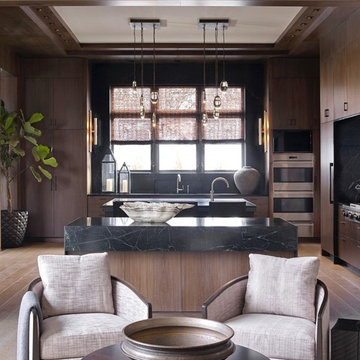
Emily Followill
Large transitional u-shaped open plan kitchen in Atlanta with a double-bowl sink, flat-panel cabinets, dark wood cabinets, soapstone benchtops, green splashback, marble splashback, panelled appliances, light hardwood floors, multiple islands, grey floor and green benchtop.
Large transitional u-shaped open plan kitchen in Atlanta with a double-bowl sink, flat-panel cabinets, dark wood cabinets, soapstone benchtops, green splashback, marble splashback, panelled appliances, light hardwood floors, multiple islands, grey floor and green benchtop.
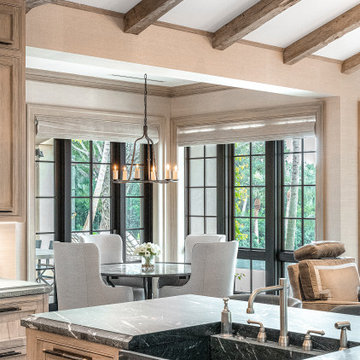
Expansive transitional eat-in kitchen in Miami with a farmhouse sink, recessed-panel cabinets, medium wood cabinets, soapstone benchtops, stainless steel appliances, dark hardwood floors, multiple islands, brown floor, green benchtop and exposed beam.
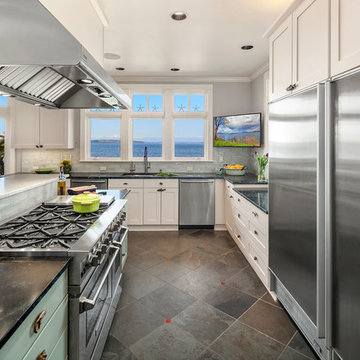
A wonderful home on the sands of Puget Sound was ready for a little updating. With the TV now in a media room, the cabinetry was no longer functional. The entire fireplace wall makes an impressive statement. We modified the kitchen island and appliance layout keeping the overall footprint intact. New counter tops, backsplash tile, and painted cabinets and fixtures refresh the now light and airy chef-friendly kitchen.
Andrew Webb- ClarityNW-Judith Wright Design
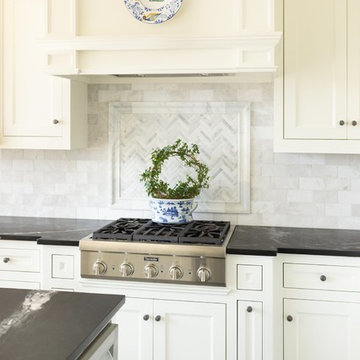
View of the Thermador gas range and the fabulous marble backsplash. Tile was purchased at the Tile Shop and installed by First Quality Tile Inc.
Photo by Kati Mallory.
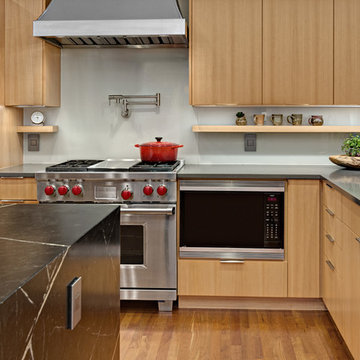
Mid-sized contemporary l-shaped eat-in kitchen in Other with an undermount sink, flat-panel cabinets, medium wood cabinets, soapstone benchtops, green splashback, glass sheet splashback, stainless steel appliances, medium hardwood floors, with island, orange floor and green benchtop.
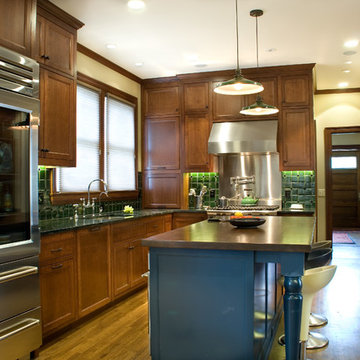
The transformation of this 1891 Queen Anne kitchen includes all the modern conveniences, including LED lighting, but keeps all the character this historic home deserves.
Photos by VUJOVICH Design Build
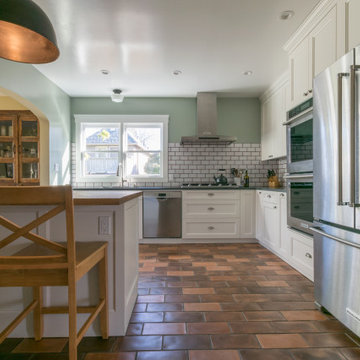
This is an example of a large arts and crafts l-shaped separate kitchen in San Francisco with an undermount sink, shaker cabinets, white cabinets, soapstone benchtops, white splashback, ceramic splashback, stainless steel appliances, porcelain floors, with island, brown floor and green benchtop.

Cabana Cottage- Florida Cracker inspired kitchenette and bath house, separated by a dog-trot
Photo of a small country single-wall kitchen in Tampa with a farmhouse sink, beaded inset cabinets, medium wood cabinets, soapstone benchtops, brown splashback, timber splashback, light hardwood floors, no island, green benchtop and vaulted.
Photo of a small country single-wall kitchen in Tampa with a farmhouse sink, beaded inset cabinets, medium wood cabinets, soapstone benchtops, brown splashback, timber splashback, light hardwood floors, no island, green benchtop and vaulted.
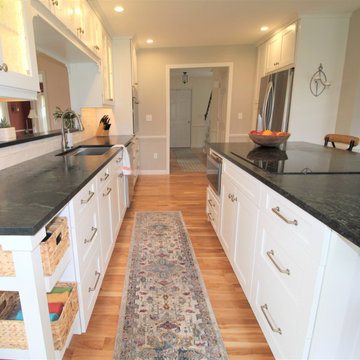
A small cramped kitchen was transformed into a functional Galley design featuring a dining room pass thru. Painted Maple cabinets from Waypoint Living Spaces and Natural Green Soapstone pair beautifully in this timeless design.
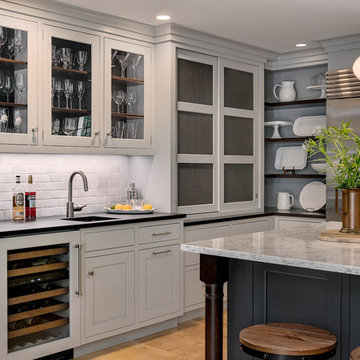
The pantry cabinet boast by-pass doors with metal mesh inserts. The L-shaped walnut shelves are perfect for storing dishware.
Rob Karosis Photography
This is an example of a large transitional u-shaped eat-in kitchen in Boston with an undermount sink, recessed-panel cabinets, grey cabinets, soapstone benchtops, grey splashback, subway tile splashback, stainless steel appliances, medium hardwood floors, with island, beige floor and green benchtop.
This is an example of a large transitional u-shaped eat-in kitchen in Boston with an undermount sink, recessed-panel cabinets, grey cabinets, soapstone benchtops, grey splashback, subway tile splashback, stainless steel appliances, medium hardwood floors, with island, beige floor and green benchtop.
Kitchen with Soapstone Benchtops and Green Benchtop Design Ideas
1