Kitchen with Green Cabinets and Grey Floor Design Ideas
Refine by:
Budget
Sort by:Popular Today
61 - 80 of 1,784 photos
Item 1 of 3
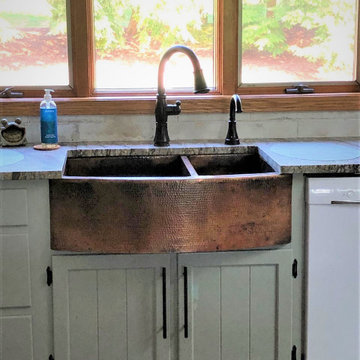
I love this hammered copper farmhouse sink. It adds tons of charm to this country kitchen.
Photo of a mid-sized country l-shaped eat-in kitchen in Other with a farmhouse sink, beaded inset cabinets, green cabinets, granite benchtops, white splashback, vinyl floors, grey floor and brown benchtop.
Photo of a mid-sized country l-shaped eat-in kitchen in Other with a farmhouse sink, beaded inset cabinets, green cabinets, granite benchtops, white splashback, vinyl floors, grey floor and brown benchtop.
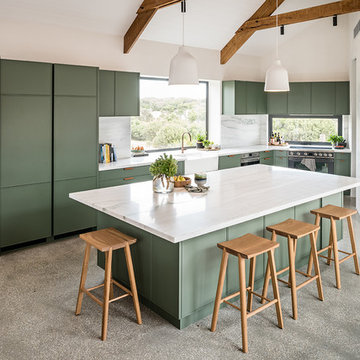
This project was part of Channel Nine's 2019 TV program 'Love Shack' where LTKI collaborated with homeowners and renovation specialists Deanne & Darren Jolly. The 'Love Shack' is situated in the beautiful coastal town of Fingal on Victoria's Mornington Peninsula. Dea & Darren transformed a small and dated 3 bedroom 'shack' into a stunning family home with a significant extension and redesign of the whole property. Let's Talk Kitchens & Interiors' Managing Director Rex Hirst was engaged to design and build all of the cabinetry for the project including kitchen, scullery, mudroom, laundry, bathroom vanities, entertainment units, master walk-in-robe and wardrobes. We think the combination of Dea's honed eye for colour and style and Rex's skills in spatial planning and Interior Design have culminated in a truly spectacular family home. Designer: Rex Hirst Photography By: Tim Turner
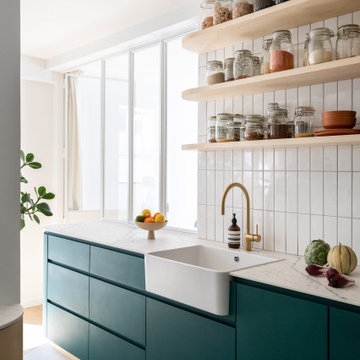
Design ideas for a mid-sized modern l-shaped open plan kitchen in Paris with a single-bowl sink, beaded inset cabinets, green cabinets, tile benchtops, white splashback, porcelain splashback, black appliances, ceramic floors, with island, grey floor and grey benchtop.
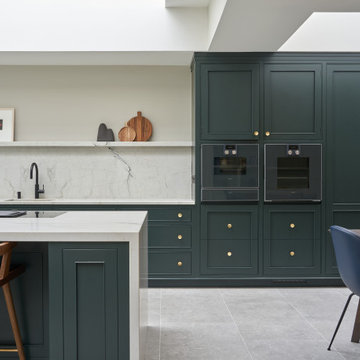
Photo of a transitional galley eat-in kitchen in Dublin with an undermount sink, recessed-panel cabinets, green cabinets, marble benchtops, multi-coloured splashback, marble splashback, black appliances, with island, grey floor and multi-coloured benchtop.
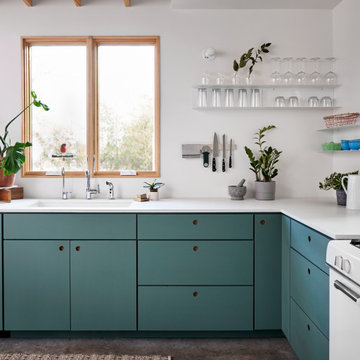
A boho kitchen with a "modern retro" vibe in the heart of Austin! We painted the lower cabinets in Benjamin Moore's BM 706 "Cedar Mountains", and the walls in BM OC-145 "Atrium White". The minimal open shelving keeps this space feeling open and fresh, and the wood beams and Scandinavian chairs bring in the right amount of warmth!
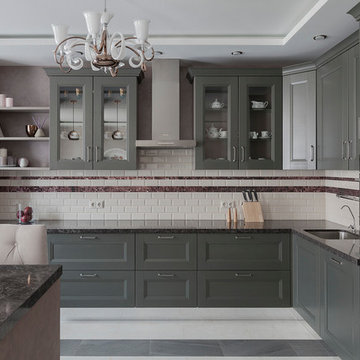
Фотограф Юрий Гришко
Design ideas for a mid-sized transitional l-shaped open plan kitchen in Moscow with an undermount sink, recessed-panel cabinets, green cabinets, quartz benchtops, beige splashback, subway tile splashback, black appliances, porcelain floors, grey benchtop and grey floor.
Design ideas for a mid-sized transitional l-shaped open plan kitchen in Moscow with an undermount sink, recessed-panel cabinets, green cabinets, quartz benchtops, beige splashback, subway tile splashback, black appliances, porcelain floors, grey benchtop and grey floor.
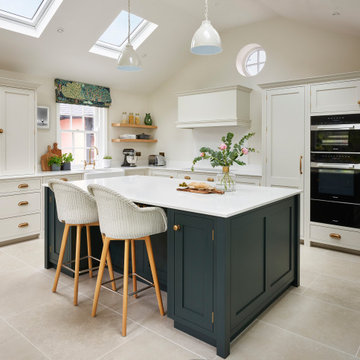
Davonport Holkham shaker-style cabinetry with exposed butt hinges was chosen for a classic look and its smaller proportions in this Victorian country kitchen. Hand painted in a beautiful light stone (Slate 11 – from Paint & Paper Library) and heritage green (Farrow & Ball’s studio green), the colour scheme provides the perfect canvas for the antique-effect brushed brass accessories. A traditional style white porcelain butler sink with brass taps is positioned in front of the large sash window, providing a stylish focal point when you enter the room. Then at the heart of the kitchen is a freestanding-style island (topped with the same white quartz worktop as the rest of the room). Designed with plenty of storage in the way of cupboards and drawers (as well as breakfast bar seating for 2), it acts as a prep table that is positioned in easy reach of the professional quality Miele induction hob and ovens. These elements help nod to the heritage of the classic country kitchen that would have originally been found in the property.
Out of the main cooking zone, but in close proximity to seating on the island, a breakfast cupboard/drinks cabinet houses all of Mr Edward’s coffee gadgets at worktop level. Above, several shelves finished with opulent mirrored glass and back-lit lights showcase the couples’ selection of fine cut glassware. This creates a real wow feature in the evening and can be seen from the couples’ large round walnut dining table which is positioned with views of the English-country garden. The overall style of the kitchen is classic, with a very welcoming and homely feel. It incorporates pieces of charming antique furniture with the clean lines of the hand painted Davonport cabinets marrying the old and the new.
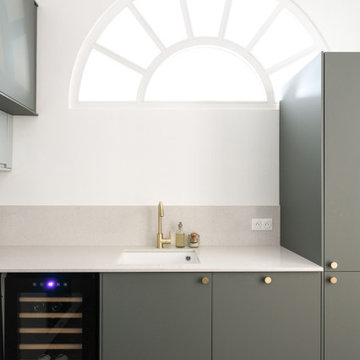
Dans cet appartement haussmannien de 100 m², nos clients souhaitaient pouvoir créer un espace pour accueillir leur deuxième enfant. Nous avons donc aménagé deux zones dans l’espace parental avec une chambre et un bureau, pour pouvoir les transformer en chambre d’enfant le moment venu.
Le salon reste épuré pour mettre en valeur les 3,40 mètres de hauteur sous plafond et ses superbes moulures. Une étagère sur mesure en chêne a été créée dans l’ancien passage d’une porte !
La cuisine Ikea devient très chic grâce à ses façades bicolores dans des tons de gris vert. Le plan de travail et la crédence en quartz apportent davantage de qualité et sa marie parfaitement avec l’ensemble en le mettant en valeur.
Pour finir, la salle de bain s’inscrit dans un style scandinave avec son meuble vasque en bois et ses teintes claires, avec des touches de noir mat qui apportent du contraste.

This is an example of a large industrial l-shaped open plan kitchen in Cambridgeshire with a double-bowl sink, shaker cabinets, green cabinets, quartzite benchtops, green splashback, stainless steel appliances, limestone floors, with island, grey floor and white benchtop.
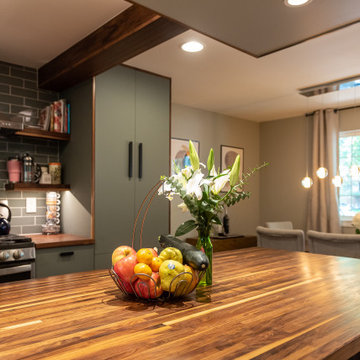
Inspiration for a mid-sized transitional u-shaped eat-in kitchen in Denver with a farmhouse sink, flat-panel cabinets, green cabinets, wood benchtops, green splashback, glass tile splashback, stainless steel appliances, medium hardwood floors, with island, grey floor, brown benchtop and exposed beam.
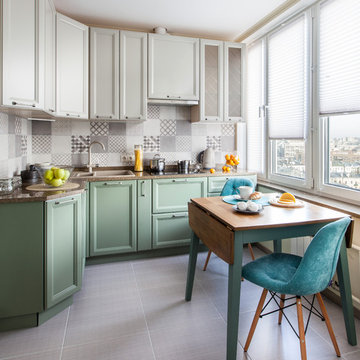
Светлана Игнатенко
Photo of a small transitional l-shaped eat-in kitchen in Moscow with a drop-in sink, recessed-panel cabinets, green cabinets, grey splashback, no island and grey floor.
Photo of a small transitional l-shaped eat-in kitchen in Moscow with a drop-in sink, recessed-panel cabinets, green cabinets, grey splashback, no island and grey floor.
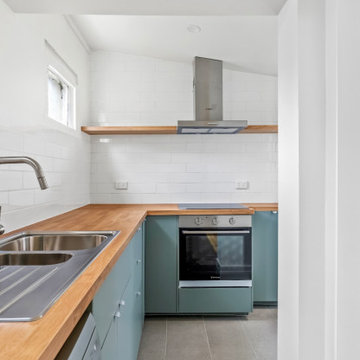
After
The kitchen renovation at the Abbotsford Project delivered the natural elegance brief. The deep green cabinetry with contrasting timber laminate benchtop wraps elegantly around the corner to maximise space and generate a seamless flow from the main living area, finished with a timeless white gloss subway tile splashback and quality stainless steel appliances.
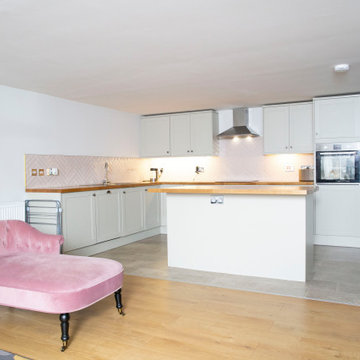
Photo of a large traditional l-shaped open plan kitchen in Other with a single-bowl sink, shaker cabinets, green cabinets, wood benchtops, pink splashback, cement tile splashback, stainless steel appliances, laminate floors, with island, grey floor, brown benchtop and recessed.
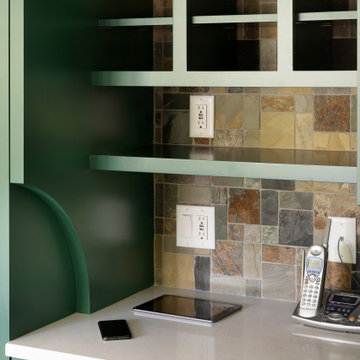
Built-in space used as a 'catch all' and charging station, complete with mail slots, open shelving, plenty of outlets and a home phone!
Photo of a mid-sized transitional u-shaped eat-in kitchen in Minneapolis with a farmhouse sink, shaker cabinets, green cabinets, quartz benchtops, white splashback, porcelain splashback, stainless steel appliances, ceramic floors, a peninsula, grey floor and white benchtop.
Photo of a mid-sized transitional u-shaped eat-in kitchen in Minneapolis with a farmhouse sink, shaker cabinets, green cabinets, quartz benchtops, white splashback, porcelain splashback, stainless steel appliances, ceramic floors, a peninsula, grey floor and white benchtop.
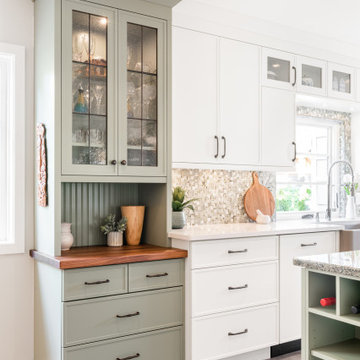
This is an example of a small country single-wall eat-in kitchen in Vancouver with a farmhouse sink, shaker cabinets, green cabinets, wood benchtops, multi-coloured splashback, mosaic tile splashback, stainless steel appliances, vinyl floors, with island, grey floor and brown benchtop.
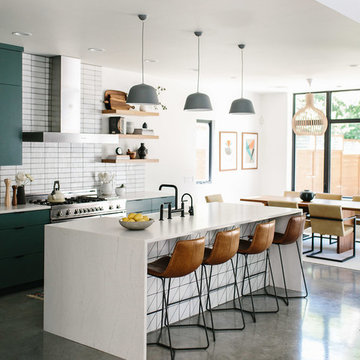
Katie Jameson
Photo of a mid-sized contemporary l-shaped eat-in kitchen in Austin with a farmhouse sink, flat-panel cabinets, green cabinets, quartzite benchtops, white splashback, brick splashback, stainless steel appliances, concrete floors, with island, grey floor and white benchtop.
Photo of a mid-sized contemporary l-shaped eat-in kitchen in Austin with a farmhouse sink, flat-panel cabinets, green cabinets, quartzite benchtops, white splashback, brick splashback, stainless steel appliances, concrete floors, with island, grey floor and white benchtop.
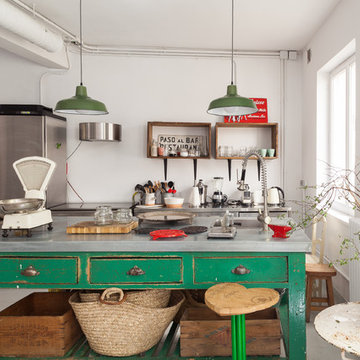
Jaime Pulido
Eclectic galley kitchen in Madrid with a drop-in sink, flat-panel cabinets, green cabinets, white splashback, stainless steel appliances, with island, grey floor and grey benchtop.
Eclectic galley kitchen in Madrid with a drop-in sink, flat-panel cabinets, green cabinets, white splashback, stainless steel appliances, with island, grey floor and grey benchtop.
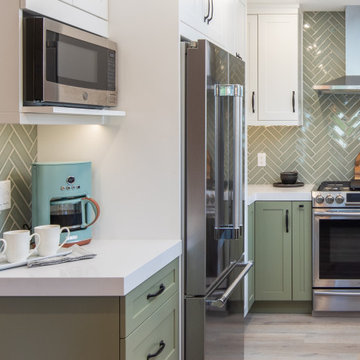
Design ideas for a mid-sized transitional u-shaped eat-in kitchen in San Diego with an undermount sink, shaker cabinets, green cabinets, quartz benchtops, green splashback, ceramic splashback, stainless steel appliances, vinyl floors, no island, grey floor and white benchtop.
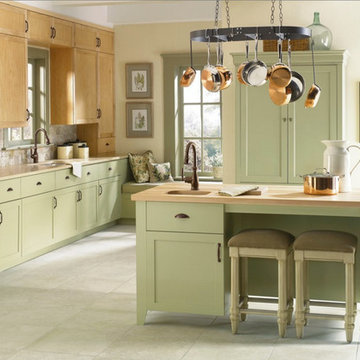
This is an example of a country single-wall eat-in kitchen in Salt Lake City with an undermount sink, shaker cabinets, green cabinets, wood benchtops, beige splashback, stone tile splashback, panelled appliances, ceramic floors, with island and grey floor.
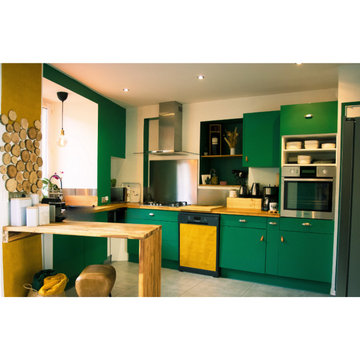
Design ideas for a mid-sized l-shaped open plan kitchen in Grenoble with a single-bowl sink, green cabinets, wood benchtops, grey splashback, stainless steel appliances, grey floor and brown benchtop.
Kitchen with Green Cabinets and Grey Floor Design Ideas
4