Kitchen with Green Cabinets and multiple Islands Design Ideas
Refine by:
Budget
Sort by:Popular Today
81 - 100 of 442 photos
Item 1 of 3
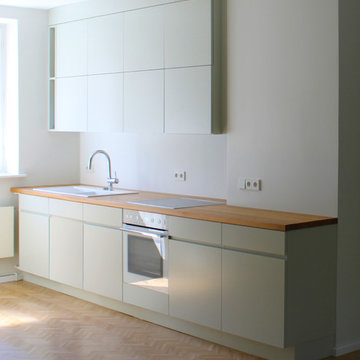
Kai Sternberg
Inspiration for a small modern eat-in kitchen in Berlin with flat-panel cabinets, wood benchtops, medium hardwood floors, a drop-in sink, green cabinets and multiple islands.
Inspiration for a small modern eat-in kitchen in Berlin with flat-panel cabinets, wood benchtops, medium hardwood floors, a drop-in sink, green cabinets and multiple islands.
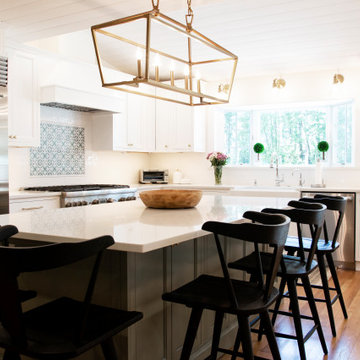
We added a 10 foot addition to their home, so they could have a large gourmet kitchen. We also did custom builtins in the living room and mudroom room. Custom inset cabinets from Laurier with a white perimeter and Sherwin Williams Evergreen Fog cabinets. Custom shiplap ceiling. And a custom walk-in pantry
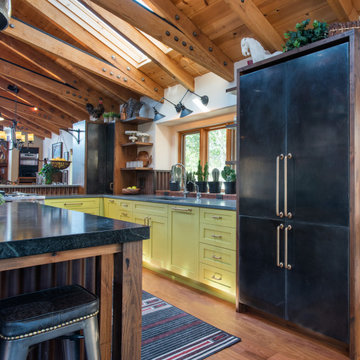
This colorful quirky-kitschy sophisticated ranch set in the foothills of Colorado boast an interesting use of materials. Hand-forged galvanized metal refrigerator door panels, rusted Coreten Steel backsplash, and oversized hammered metal island pendants add layers to this rustic kitchen.
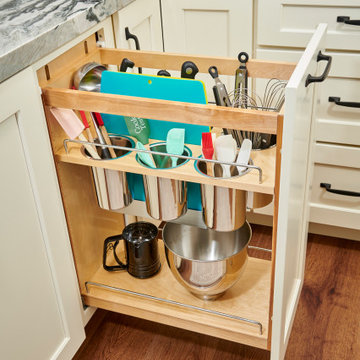
Baker's Delight; this magnificent chefs kitchen has everything that you could dream about for your kitchen including a cooling rack for baking. The two large island with the cage chandeliers are the centerpiece to this kitchen which lead you into the cooking zone. The kitchen features a new sink and a prep sink both are located in front of their own window. We feature Subzero - Wolf appliances including a 36" 6 burner full range with oven, speed oven and steam oven for all your cooking needs.
The islands are eucalyptus green one is set up for all her baking supplies including the cooling rack and the island offers a place to sit with your family.
The flooring featured in this home are a rich luxury vinyl that has the appearance of hardwood floors but the cost savings is substantial over hardwood.
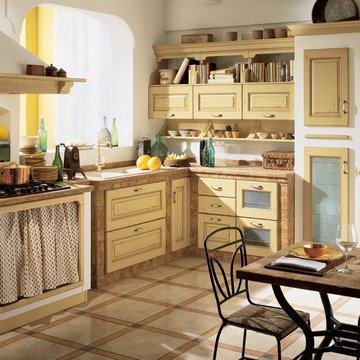
Belvedere
design by Raffaele Pravato
The expression of nature and the love of country life
Belvedere, in the Scavolini traditional line, is the kitchen which most impressively re-creates the appeal of the family life of bygone days and the warmth of a tranquil, natural environment.
Inspired by the culture of old country homes, it features hand-finishing procedures which enhance the values and contents of a friendlier world to which many of us would gladly return.
Woods and natural colours, rustic work-tops and masonry, ceramic tiles, glass-fronted cupboards, kneading troughs, recesses and chimney hoods.
Situations and objects of fond memory, a vital part of our history, which the Belvedere kitchen, complete with every convenience, allows us to enjoy once more.
See more at: http://www.scavolini.us/Kitchens/Belvedere#sthash.tCMDSgvE.dpuf
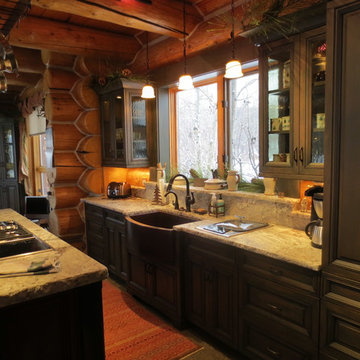
Cabinets supplied by Davis Mill & Cabinet
Photo of a large traditional u-shaped eat-in kitchen in Denver with a farmhouse sink, raised-panel cabinets, green cabinets, granite benchtops, beige splashback, panelled appliances and multiple islands.
Photo of a large traditional u-shaped eat-in kitchen in Denver with a farmhouse sink, raised-panel cabinets, green cabinets, granite benchtops, beige splashback, panelled appliances and multiple islands.
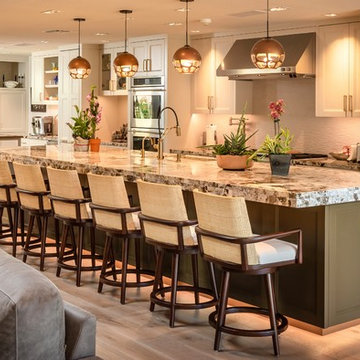
Design ideas for a transitional l-shaped open plan kitchen in Phoenix with an undermount sink, recessed-panel cabinets, green cabinets, white splashback, panelled appliances, medium hardwood floors, multiple islands, brown floor and grey benchtop.
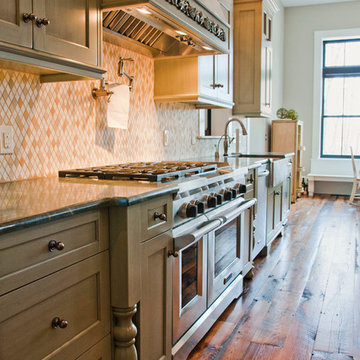
Luxury living done with energy-efficiency in mind. From the Insulated Concrete Form walls to the solar panels, this home has energy-efficient features at every turn. Luxury abounds with hardwood floors from a tobacco barn, custom cabinets, to vaulted ceilings. The indoor basketball court and golf simulator give family and friends plenty of fun options to explore. This home has it all.
Elise Trissel photograph
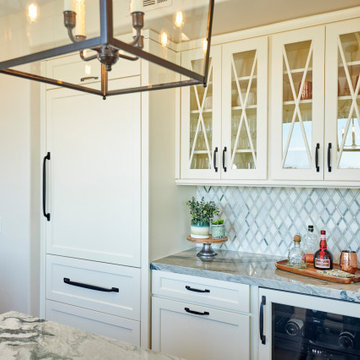
Baker's Delight; this magnificent chefs kitchen has everything that you could dream about for your kitchen including a cooling rack for baking. The two large island with the cage chandeliers are the centerpiece to this kitchen which lead you into the cooking zone. The kitchen features a new sink and a prep sink both are located in front of their own window. We feature Subzero - Wolf appliances including a 36" 6 burner full range with oven, speed oven and steam oven for all your cooking needs.
The islands are eucalyptus green one is set up for all her baking supplies including the cooling rack and the island offers a place to sit with your family.
The flooring featured in this home are a rich luxury vinyl that has the appearance of hardwood floors but the cost savings is substantial over hardwood.
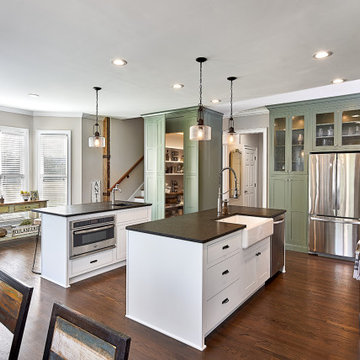
A hidden walk-in pantry houses small countertop appliances as well as bulk storage. © Lassiter Photography
Design ideas for a mid-sized country l-shaped eat-in kitchen in Charlotte with a farmhouse sink, shaker cabinets, green cabinets, granite benchtops, brown splashback, porcelain splashback, stainless steel appliances, dark hardwood floors, multiple islands, brown floor and black benchtop.
Design ideas for a mid-sized country l-shaped eat-in kitchen in Charlotte with a farmhouse sink, shaker cabinets, green cabinets, granite benchtops, brown splashback, porcelain splashback, stainless steel appliances, dark hardwood floors, multiple islands, brown floor and black benchtop.
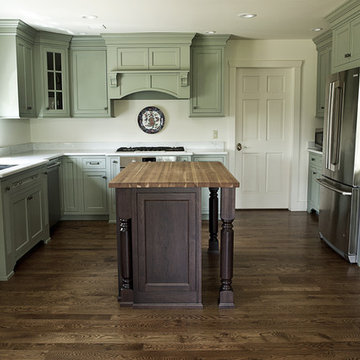
Photo of a large country u-shaped open plan kitchen in New York with a single-bowl sink, shaker cabinets, green cabinets, white splashback, stainless steel appliances, dark hardwood floors, multiple islands and brown floor.
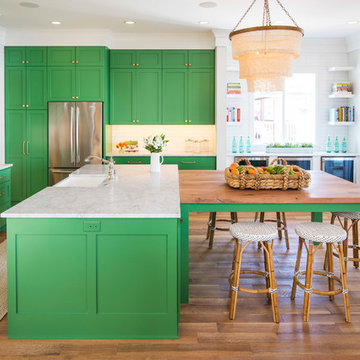
Martha O’Hara Interiors, Interior Design and Photo Styling | City Homes, Builder | Troy Thies, Photography | Please Note: All “related,” “similar,” and “sponsored” products tagged or listed by Houzz are not actual products pictured. They have not been approved by Martha O’Hara Interiors nor any of the professionals credited. For info about our work: design@oharainteriors.com
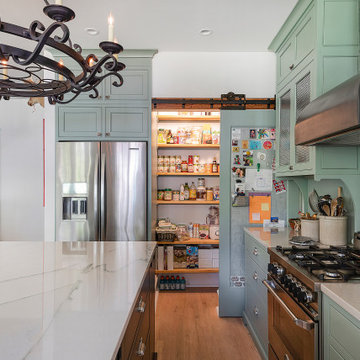
This Florida kitchen has it all: color, charm, coziness, and contrast! Every feature is so good, it's hard to pick a favorite! These inset cabinets were ordered unfinished and painted on site. The Madison doors are shaker with a touch of elegance. We love it all!

Stunning remodel with major transformation. This Client had no fear, and the results were brilliant. Take a look!
This is an example of a large eclectic kitchen in Sacramento with an undermount sink, flat-panel cabinets, green cabinets, quartzite benchtops, black splashback, porcelain splashback, black appliances, concrete floors, multiple islands, grey floor, black benchtop and wood.
This is an example of a large eclectic kitchen in Sacramento with an undermount sink, flat-panel cabinets, green cabinets, quartzite benchtops, black splashback, porcelain splashback, black appliances, concrete floors, multiple islands, grey floor, black benchtop and wood.
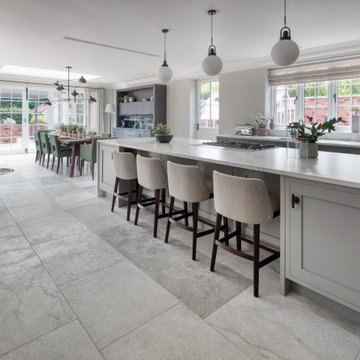
Timeless and Natural
Based on the South Coast Willow Manor combines classic kitchen design with a classy bespoke twist.
We worked closely with interior designers Studio Hooton to create an earthy neutral scheme. The deep green and beige tones are complimented by natural fabrics and porcelain marble effect worktops.
Our statement walk-in pantry is the perfect storage solution, with an elegant exterior that catches your eye as you enter the space. The fluted glass panels provide an obscured view of the pantry's contents, encouraging guests to explore what's behind the glass door.
Separate from the kitchen we designed a bespoke bar area with stained oak cabinetry and natural green marble worktops.
The perfect space for entertaining, including an ice maker, sink and ample storage for glasses and drink bottles.
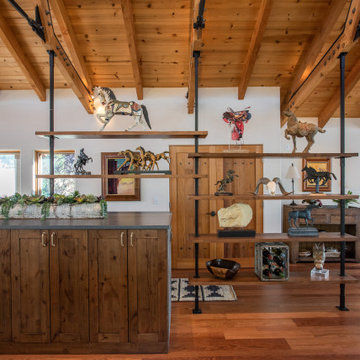
This colorful quirky-kitschy sophisticated ranch set in the foothills of Colorado boast an interesting use of materials. Hand-forged galvanized metal refrigerator door panels, rusted Coreten Steel backsplash, and oversized hammered metal island pendants add layers to this rustic kitchen.
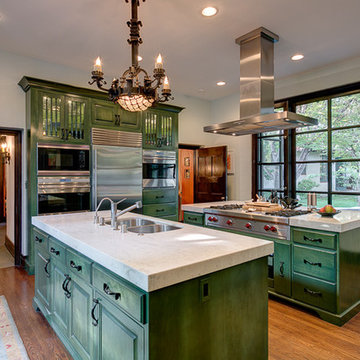
Kitchen and Family Room spaces were flipped to create and open kitchen filled with light. Hand-made lighting fixtures compliment architectural details of this Spanish Colonial home.
by permission-Sheila Arat
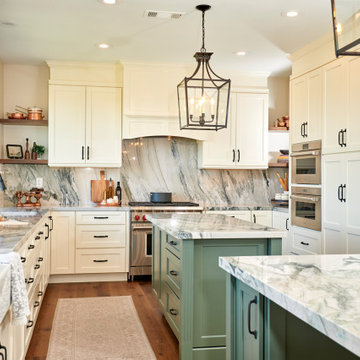
Photo of a large traditional galley eat-in kitchen in San Diego with a farmhouse sink, flat-panel cabinets, green cabinets, quartzite benchtops, grey splashback, stone slab splashback, stainless steel appliances, vinyl floors, multiple islands, brown floor and grey benchtop.
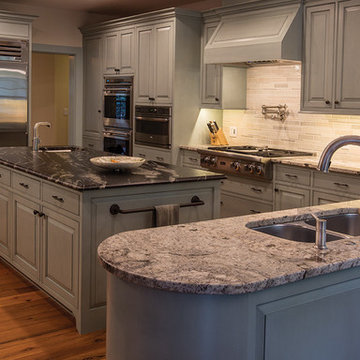
A kitchen renovation with custom green cabinets.
photo credit: Al Mallette, Lightstream
Photo of a large traditional u-shaped open plan kitchen in Boston with an undermount sink, raised-panel cabinets, green cabinets, granite benchtops, beige splashback, ceramic splashback, stainless steel appliances, medium hardwood floors and multiple islands.
Photo of a large traditional u-shaped open plan kitchen in Boston with an undermount sink, raised-panel cabinets, green cabinets, granite benchtops, beige splashback, ceramic splashback, stainless steel appliances, medium hardwood floors and multiple islands.
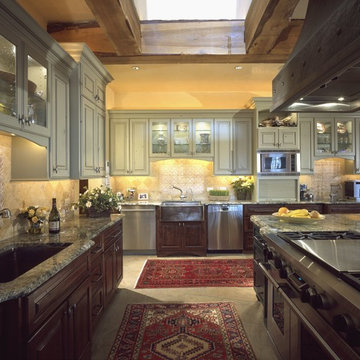
Soft painted green cabinets pair beautifully with rustic wood tones and natural exposed beams in this expansive Colorado kitchen. Luxurious details like arched valances, glass doors, and professional-grade appliances up the elegance without losing the relaxed vibe. (Photography by Phillip Nilsson)
Kitchen with Green Cabinets and multiple Islands Design Ideas
5