Kitchen
Refine by:
Budget
Sort by:Popular Today
101 - 120 of 27,875 photos
Item 1 of 3
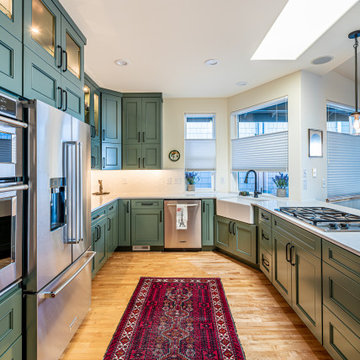
Beautiful eucalyptus green cabinetry showcases Rookwood Americana Pottery.
This is an example of a mid-sized transitional u-shaped open plan kitchen in Seattle with a farmhouse sink, green cabinets, white splashback, stainless steel appliances, medium hardwood floors, white benchtop, flat-panel cabinets, quartz benchtops, ceramic splashback, a peninsula and brown floor.
This is an example of a mid-sized transitional u-shaped open plan kitchen in Seattle with a farmhouse sink, green cabinets, white splashback, stainless steel appliances, medium hardwood floors, white benchtop, flat-panel cabinets, quartz benchtops, ceramic splashback, a peninsula and brown floor.
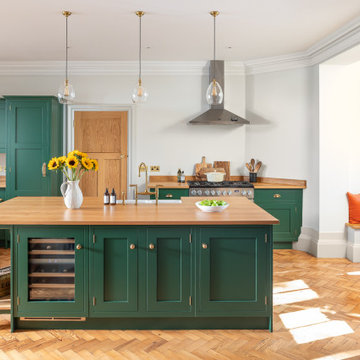
Gorgeous bespoke Shaker kitchen with kitchen island,in green and oak.
This is an example of a mid-sized country l-shaped eat-in kitchen in Berkshire with a farmhouse sink, green cabinets, wood benchtops, with island, shaker cabinets, medium hardwood floors, brown floor and brown benchtop.
This is an example of a mid-sized country l-shaped eat-in kitchen in Berkshire with a farmhouse sink, green cabinets, wood benchtops, with island, shaker cabinets, medium hardwood floors, brown floor and brown benchtop.
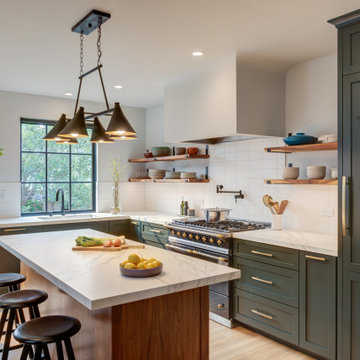
Photo Credit: Treve Johnson Photography
Large transitional l-shaped eat-in kitchen in San Francisco with an undermount sink, shaker cabinets, green cabinets, quartz benchtops, white splashback, ceramic splashback, black appliances, light hardwood floors, with island, brown floor and white benchtop.
Large transitional l-shaped eat-in kitchen in San Francisco with an undermount sink, shaker cabinets, green cabinets, quartz benchtops, white splashback, ceramic splashback, black appliances, light hardwood floors, with island, brown floor and white benchtop.
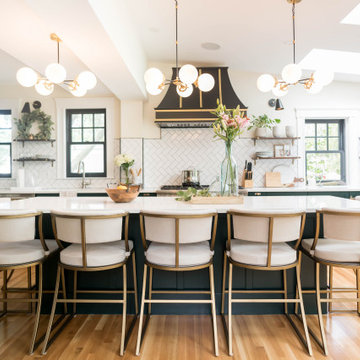
Industrial transitional English style kitchen. The addition and remodeling were designed to keep the outdoors inside. Replaced the uppers and prioritized windows connected to key parts of the backyard and having open shelvings with walnut and brass details.
Custom dark cabinets made locally. Designed to maximize the storage and performance of a growing family and host big gatherings. The large island was a key goal of the homeowners with the abundant seating and the custom booth opposite to the range area. The booth was custom built to match the client's favorite dinner spot. In addition, we created a more New England style mudroom in connection with the patio. And also a full pantry with a coffee station and pocket doors.
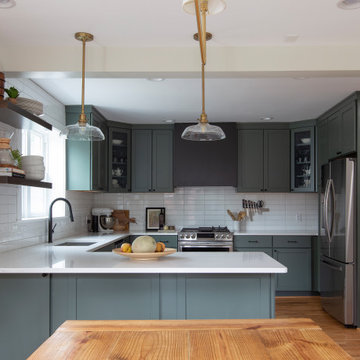
Inspiration for a mid-sized midcentury l-shaped open plan kitchen in DC Metro with a drop-in sink, shaker cabinets, green cabinets, quartz benchtops, white splashback, stainless steel appliances, medium hardwood floors, with island and white benchtop.
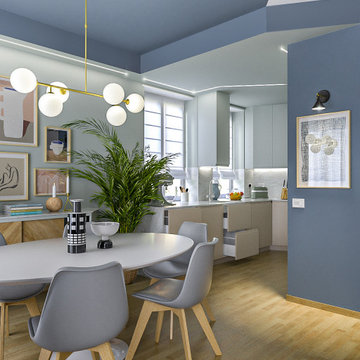
Liadesign
Inspiration for a small contemporary u-shaped eat-in kitchen in Milan with an undermount sink, flat-panel cabinets, green cabinets, marble benchtops, white splashback, marble splashback, stainless steel appliances, light hardwood floors, no island, white benchtop and recessed.
Inspiration for a small contemporary u-shaped eat-in kitchen in Milan with an undermount sink, flat-panel cabinets, green cabinets, marble benchtops, white splashback, marble splashback, stainless steel appliances, light hardwood floors, no island, white benchtop and recessed.
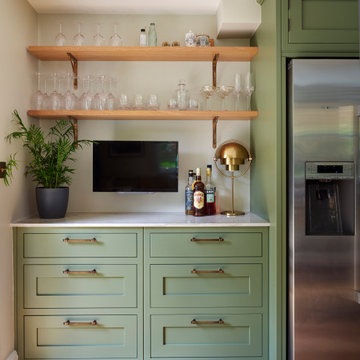
Kitchen & Dining space renovation in SW17. A traditional kitchen painted in Little Greene Company - Sage Green and complemented with gorgeous Antique Bronze accents.

Design ideas for a large transitional l-shaped open plan kitchen in Oklahoma City with an undermount sink, shaker cabinets, green cabinets, quartzite benchtops, white splashback, marble splashback, white appliances, light hardwood floors, multiple islands, brown floor and black benchtop.
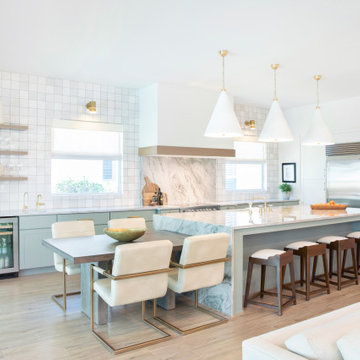
Knowing that grandkids come to visit, we added a movable dining table for the crafters, bakers, and future chefs. With an optional leaf insert, the table can be moved away from the island to create a dining space for the whole family.
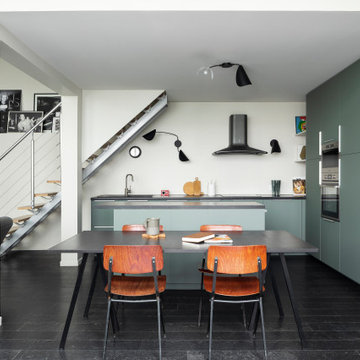
Photo of a contemporary l-shaped open plan kitchen in Paris with flat-panel cabinets, green cabinets, dark hardwood floors, with island, black floor and black benchtop.
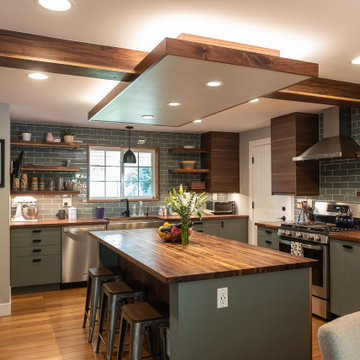
Design ideas for a large country u-shaped eat-in kitchen in Denver with a farmhouse sink, flat-panel cabinets, green cabinets, wood benchtops, grey splashback, subway tile splashback, stainless steel appliances, medium hardwood floors, with island, brown floor, brown benchtop and exposed beam.
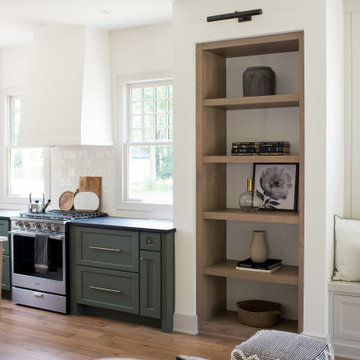
This is an example of a mid-sized transitional l-shaped open plan kitchen in Indianapolis with an undermount sink, shaker cabinets, green cabinets, soapstone benchtops, ceramic splashback, stainless steel appliances, medium hardwood floors, with island, brown floor and black benchtop.
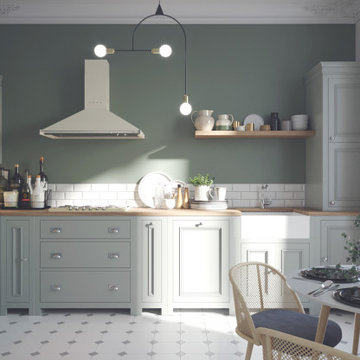
Inspiration for a mid-sized eclectic l-shaped eat-in kitchen in Paris with a farmhouse sink, flat-panel cabinets, green cabinets, wood benchtops, white splashback, ceramic splashback, ceramic floors, no island, grey floor and beige benchtop.
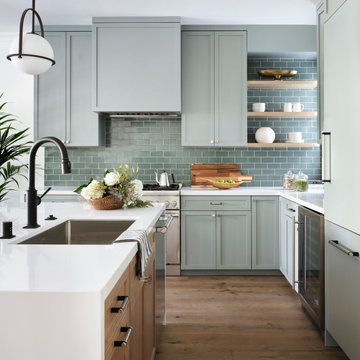
Mid-sized transitional l-shaped open plan kitchen in San Francisco with an undermount sink, shaker cabinets, green cabinets, quartz benchtops, green splashback, ceramic splashback, panelled appliances, medium hardwood floors, with island, brown floor and white benchtop.
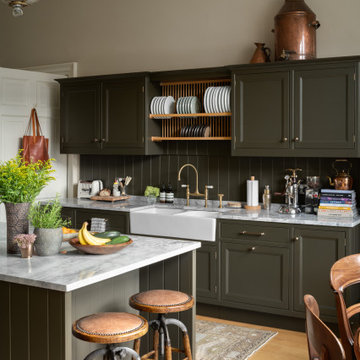
© ZAC and ZAC
This is an example of a mid-sized transitional galley kitchen in Edinburgh with a farmhouse sink, recessed-panel cabinets, green cabinets, green splashback, medium hardwood floors, with island, beige floor and white benchtop.
This is an example of a mid-sized transitional galley kitchen in Edinburgh with a farmhouse sink, recessed-panel cabinets, green cabinets, green splashback, medium hardwood floors, with island, beige floor and white benchtop.
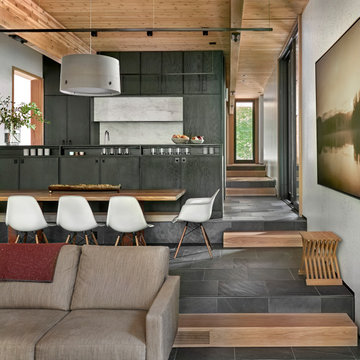
The kitchen, dining, and living areas share a common space but are separated by steps which mirror the outside terrain. The levels help to define each zone and function. Deep green stain on wire brushed oak adds a richness and texture to the clean lined cabinets.
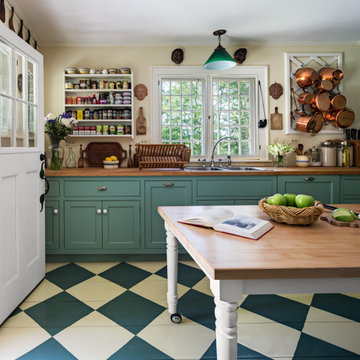
Our client, with whom we had worked on a number of projects over the years, enlisted our help in transforming her family’s beloved but deteriorating rustic summer retreat, built by her grandparents in the mid-1920’s, into a house that would be livable year-‘round. It had served the family well but needed to be renewed for the decades to come without losing the flavor and patina they were attached to.
The house was designed by Ruth Adams, a rare female architect of the day, who also designed in a similar vein a nearby summer colony of Vassar faculty and alumnae.
To make Treetop habitable throughout the year, the whole house had to be gutted and insulated. The raw homosote interior wall finishes were replaced with plaster, but all the wood trim was retained and reused, as were all old doors and hardware. The old single-glazed casement windows were restored, and removable storm panels fitted into the existing in-swinging screen frames. New windows were made to match the old ones where new windows were added. This approach was inherently sustainable, making the house energy-efficient while preserving most of the original fabric.
Changes to the original design were as seamless as possible, compatible with and enhancing the old character. Some plan modifications were made, and some windows moved around. The existing cave-like recessed entry porch was enclosed as a new book-lined entry hall and a new entry porch added, using posts made from an oak tree on the site.
The kitchen and bathrooms are entirely new but in the spirit of the place. All the bookshelves are new.
A thoroughly ramshackle garage couldn’t be saved, and we replaced it with a new one built in a compatible style, with a studio above for our client, who is a writer.
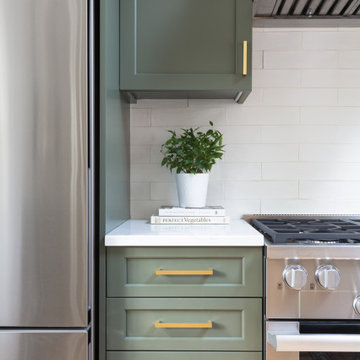
A green transitional kitchen that seamlessly blends the indoor spaces with the outdoors.
Inspiration for a transitional kitchen in Boston with shaker cabinets, green cabinets, quartz benchtops, white splashback, ceramic splashback, panelled appliances, with island and white benchtop.
Inspiration for a transitional kitchen in Boston with shaker cabinets, green cabinets, quartz benchtops, white splashback, ceramic splashback, panelled appliances, with island and white benchtop.
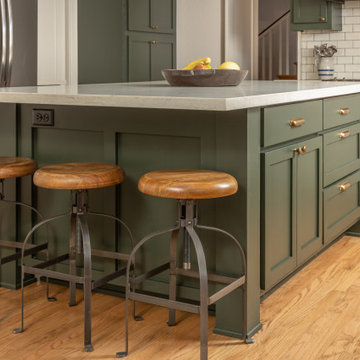
Large country u-shaped eat-in kitchen in Other with a farmhouse sink, shaker cabinets, green cabinets, quartz benchtops, white splashback, subway tile splashback, stainless steel appliances, medium hardwood floors, with island, brown floor and grey benchtop.
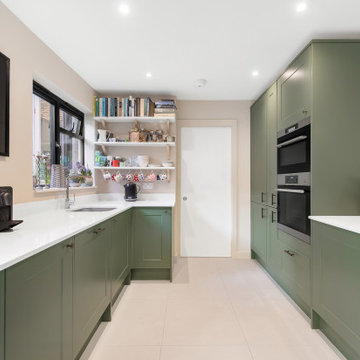
Howdens Paintable Cabinets - painted with Apple smiles 2 - Paper & Paint Library
Walls: P&P Library / Canvas II
Celing" All White by Farrow & Ball
Inspiration for a mid-sized transitional u-shaped kitchen in London with an undermount sink, shaker cabinets, green cabinets, solid surface benchtops, panelled appliances, porcelain floors, no island, beige floor and white benchtop.
Inspiration for a mid-sized transitional u-shaped kitchen in London with an undermount sink, shaker cabinets, green cabinets, solid surface benchtops, panelled appliances, porcelain floors, no island, beige floor and white benchtop.
6