All Cabinet Styles Kitchen with Green Cabinets Design Ideas
Refine by:
Budget
Sort by:Popular Today
101 - 120 of 21,608 photos
Item 1 of 3
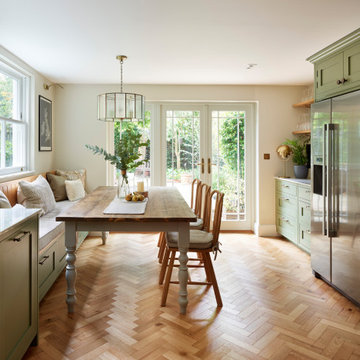
Kitchen & Dining space renovation in SW17. A traditional kitchen painted in Little Greene Company - Sage Green and complemented with gorgeous Antique Bronze accents.
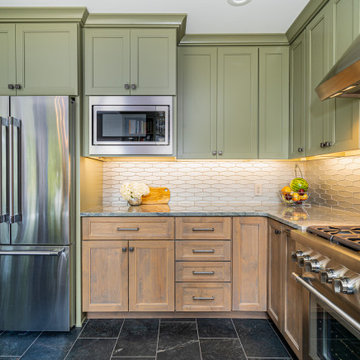
This couples small kitchen was in dire need of an update. The homeowner is an avid cook and cookbook collector so finding a special place for some of his most prized cookbooks was a must!
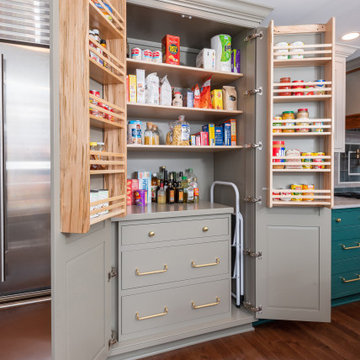
Touch Down Station at end of refrigerator. Includes space for message board, mail sorters and charging station
Photo of a large transitional l-shaped kitchen pantry in Other with a farmhouse sink, beaded inset cabinets, green cabinets, quartz benchtops, beige splashback, subway tile splashback, stainless steel appliances, light hardwood floors, with island, brown floor and grey benchtop.
Photo of a large transitional l-shaped kitchen pantry in Other with a farmhouse sink, beaded inset cabinets, green cabinets, quartz benchtops, beige splashback, subway tile splashback, stainless steel appliances, light hardwood floors, with island, brown floor and grey benchtop.
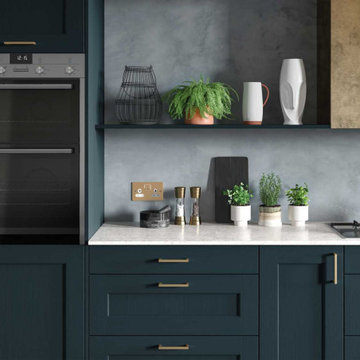
Matte marine shaker-style kitchen drawers and cabinets with brushed brass handles, including a matte black open shelf for storage or decor purposes.
This is an example of a large traditional single-wall eat-in kitchen in Other with a single-bowl sink, shaker cabinets, green cabinets, quartzite benchtops, grey splashback, stone slab splashback, white appliances, with island, grey floor and white benchtop.
This is an example of a large traditional single-wall eat-in kitchen in Other with a single-bowl sink, shaker cabinets, green cabinets, quartzite benchtops, grey splashback, stone slab splashback, white appliances, with island, grey floor and white benchtop.
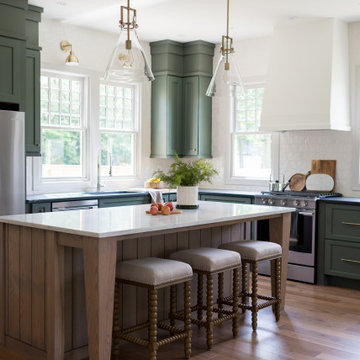
Design ideas for a transitional kitchen in Indianapolis with an undermount sink, shaker cabinets, green cabinets, white splashback, stainless steel appliances, medium hardwood floors, with island, brown floor and black benchtop.
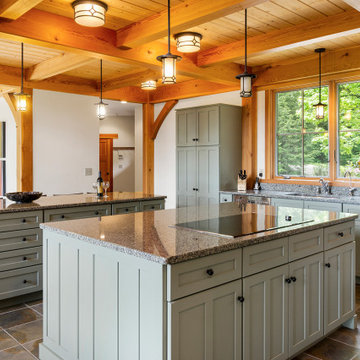
Photo of a large arts and crafts l-shaped open plan kitchen in Other with an undermount sink, shaker cabinets, green cabinets, granite benchtops, stainless steel appliances, slate floors, multiple islands, grey floor and exposed beam.
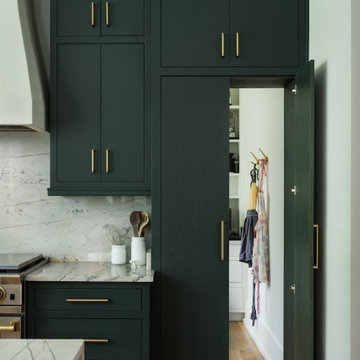
Kitchen of modern luxury farmhouse in Pass Christian Mississippi photographed for Watters Architecture by Birmingham Alabama based architectural and interiors photographer Tommy Daspit.
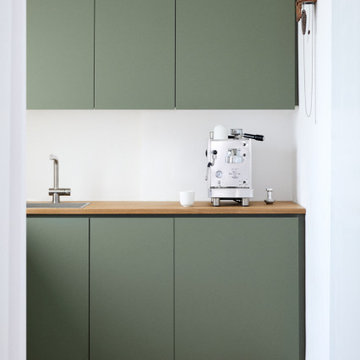
Design ideas for a small modern l-shaped open plan kitchen in Hamburg with a single-bowl sink, flat-panel cabinets, green cabinets, wood benchtops, stainless steel appliances, light hardwood floors and no island.
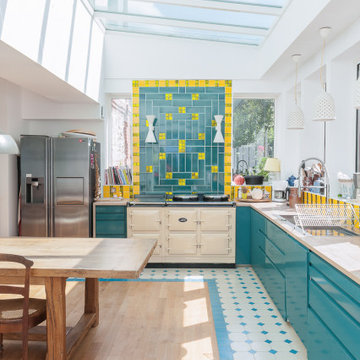
This is an example of a large beach style l-shaped eat-in kitchen in Paris with an undermount sink, flat-panel cabinets, green cabinets, wood benchtops, multi-coloured splashback, stainless steel appliances, no island, beige floor and beige benchtop.
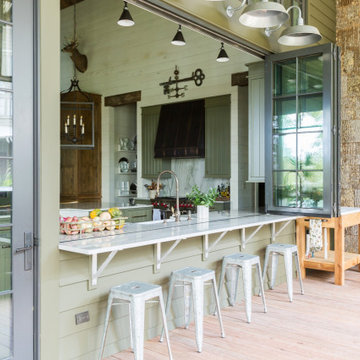
Private Residence / Santa Rosa Beach, Florida
Architect: Savoie Architects
Builder: Davis Dunn Construction
The owners of this lovely, wooded five-parcel site on Choctawhatchee Bay wanted to build a comfortable and inviting home that blended in with the natural surroundings. They also wanted the opportunity to bring the outside indoors by allowing ample natural lighting through windows and expansive folding door systems that they could open up when the seasons permitted. The windows on the home are custom made and impact-rated by our partners at Loewen in Steinbach, Canada. The natural wood exterior doors and transoms are E. F. San Juan Invincia® impact-rated products.
Edward San Juan had worked with the home’s interior designer, Erika Powell of Urban Grace Interiors, showing her samples of poplar bark siding prior to the inception of this project. This product was historically used in Appalachia for the exterior siding of cabins; Powell loved the product and vowed to find a use for it on a future project. This beautiful private residence provided just the opportunity to combine this unique material with other natural wood and stone elements. The interior wood beams and other wood components were sourced by the homeowners and made a perfect match to create an unobtrusive home in a lovely natural setting.
Challenges:
E. F. San Juan’s main challenges on this residential project involved the large folding door systems, which opened up interior living spaces to those outdoors. The sheer size of these door systems made it necessary that all teams work together to get precise measurements and details, ensuring a seamless transition between the areas. It was also essential to make sure these massive door systems would blend well with the home’s other components, with the reflection of nature and a rustic look in mind. All elements were also impact-rated to ensure safety and security in any coastal storms.
Solution:
We worked closely with the teams from Savoie, Davis Dunn, and Urban Grace to source the impact-rated folding doors from Euro-Wall Systems and create the perfect transition between nature and interior for this rustic residence on the bay. The customized expansive folding doors open the great room up to the deck with outdoor living space, while the counter-height folding window opens the kitchen up to bar seating and a grilling area.
---
Photos by Brittany Godbee Photographer
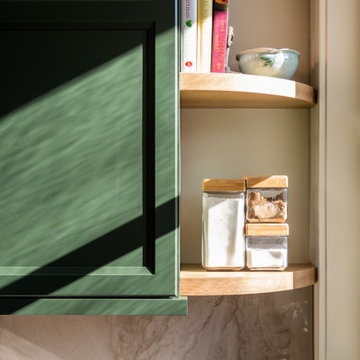
Inspiration for a small transitional l-shaped eat-in kitchen in Louisville with a single-bowl sink, recessed-panel cabinets, green cabinets, quartzite benchtops, grey splashback, stone slab splashback, stainless steel appliances, medium hardwood floors, a peninsula and grey benchtop.
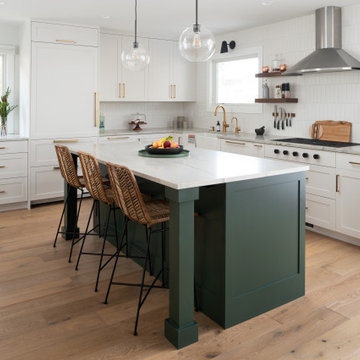
This is an example of a transitional l-shaped open plan kitchen in Denver with a farmhouse sink, shaker cabinets, green cabinets, quartzite benchtops, white splashback, ceramic splashback, stainless steel appliances, light hardwood floors, with island, white benchtop and brown floor.
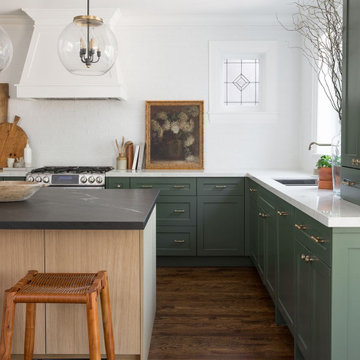
Large contemporary l-shaped open plan kitchen in Columbus with an undermount sink, flat-panel cabinets, green cabinets, quartzite benchtops, stainless steel appliances, medium hardwood floors, with island, brown floor and white benchtop.
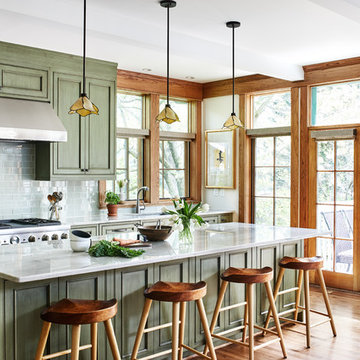
Stacy Zarin-Goldberg
This is an example of a mid-sized arts and crafts single-wall open plan kitchen in DC Metro with an undermount sink, recessed-panel cabinets, green cabinets, quartz benchtops, green splashback, glass tile splashback, panelled appliances, medium hardwood floors, with island, brown floor and grey benchtop.
This is an example of a mid-sized arts and crafts single-wall open plan kitchen in DC Metro with an undermount sink, recessed-panel cabinets, green cabinets, quartz benchtops, green splashback, glass tile splashback, panelled appliances, medium hardwood floors, with island, brown floor and grey benchtop.
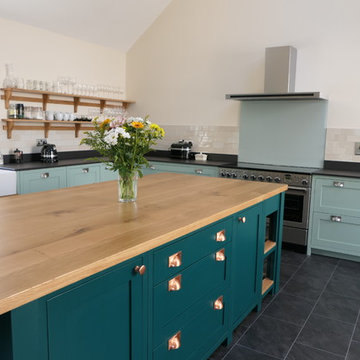
Luxury bespoke kitchen, with a mix of Dekton and Oak worktops. Oak drawer boxes, birch plywood carcasses and hardwood painted doors and framework.
Large traditional l-shaped open plan kitchen in West Midlands with a farmhouse sink, shaker cabinets, green cabinets, quartz benchtops, grey splashback, glass sheet splashback, stainless steel appliances, ceramic floors, with island, black floor and black benchtop.
Large traditional l-shaped open plan kitchen in West Midlands with a farmhouse sink, shaker cabinets, green cabinets, quartz benchtops, grey splashback, glass sheet splashback, stainless steel appliances, ceramic floors, with island, black floor and black benchtop.
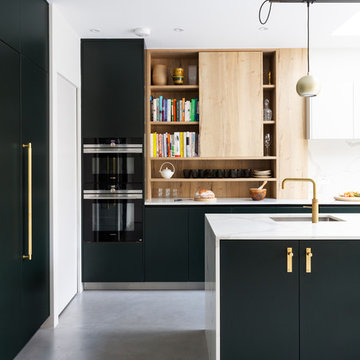
Mid-sized contemporary kitchen in London with flat-panel cabinets, green cabinets, white splashback, marble splashback, with island, grey floor, white benchtop, an undermount sink, marble benchtops and concrete floors.
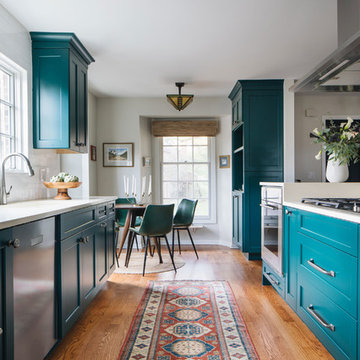
Their kitchen needed an update: walls had to come down, storage added, increased functionality, etc. When choosing cabinetry, they were happy to entertain the idea of a bright color. We ended up choosing Greenfield Cabinetry’s color matching cabinetry in Benjamin Moore’s Bavarian Forest. This kitchen is such a stunning focal point within the open floor plan, acting as a gateway between breakfast nook, dining room and living room. Photography by Stoffer Photography Interiors
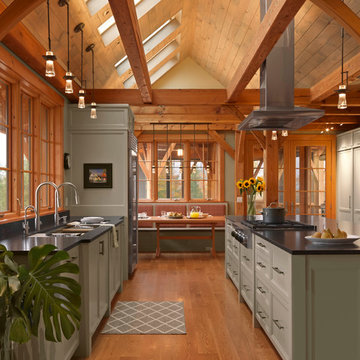
Photo Credit: Susan Teare
Inspiration for a country galley eat-in kitchen in Burlington with an undermount sink, recessed-panel cabinets, green cabinets, stainless steel appliances, medium hardwood floors, with island and black benchtop.
Inspiration for a country galley eat-in kitchen in Burlington with an undermount sink, recessed-panel cabinets, green cabinets, stainless steel appliances, medium hardwood floors, with island and black benchtop.
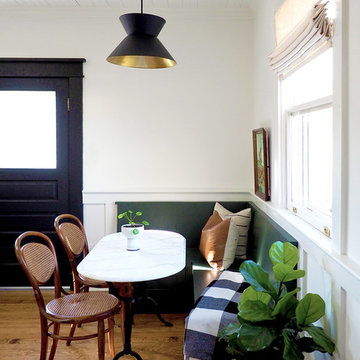
Design ideas for a small transitional l-shaped separate kitchen in Dallas with shaker cabinets, green cabinets, white splashback and dark hardwood floors.
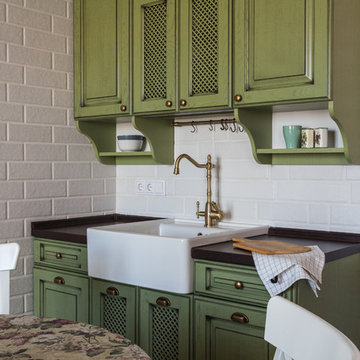
Кухня сложного оливкового оттенка стала отправной точкой всего интерьера. Материал фасадов массив дерева. Фото Маргарита Кунник
Small country l-shaped open plan kitchen in Saint Petersburg with a farmhouse sink, recessed-panel cabinets, green cabinets, laminate benchtops, white splashback, ceramic splashback, black appliances, laminate floors, no island, brown floor and brown benchtop.
Small country l-shaped open plan kitchen in Saint Petersburg with a farmhouse sink, recessed-panel cabinets, green cabinets, laminate benchtops, white splashback, ceramic splashback, black appliances, laminate floors, no island, brown floor and brown benchtop.
All Cabinet Styles Kitchen with Green Cabinets Design Ideas
6