Kitchen with Green Cabinets Design Ideas
Sort by:Popular Today
141 - 160 of 173 photos
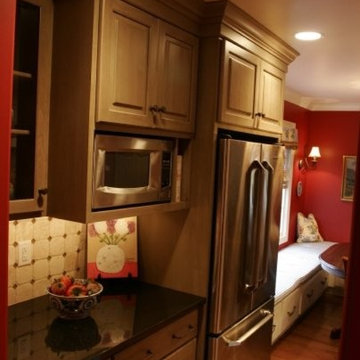
This section of the kitchen is for the kid's snacks. The drawers are loaded down with their favorite treats next to the refrigerator so they can grab a snack after school, without interrupting mom's meal preparation.
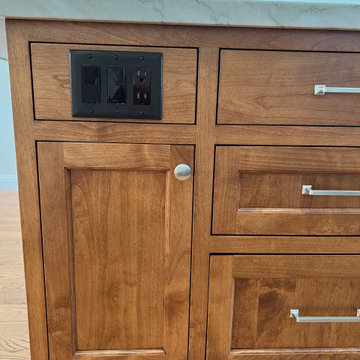
L-shaped kitchen in San Francisco with green cabinets, quartz benchtops, white splashback, stainless steel appliances, medium hardwood floors, with island, brown floor and white benchtop.
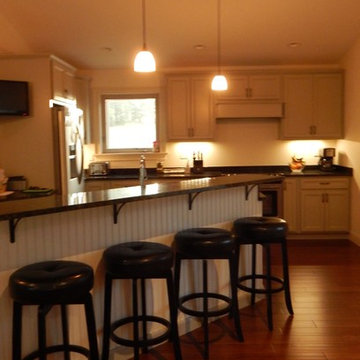
Design ideas for a mid-sized transitional u-shaped open plan kitchen in Boston with an undermount sink, recessed-panel cabinets, green cabinets, granite benchtops, stainless steel appliances, medium hardwood floors and with island.
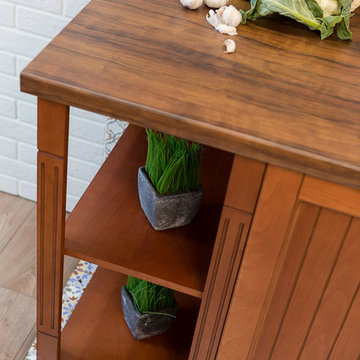
Материал фасадов: массив и шпон бука
Белоснежная скатерть, свежеиспеченный хлеб и яркое солнце на столе — вот как выглядит счастье. В образе кухни «Берта» дизайнеры соединили самые вкусные цвета и элементы стилей — «Берта» смело примеряет яркие черты кантри, не упуская при этом возможность подчеркнуть свой интерес к классике. Льняной, медовый и горчичный оттенки на фасадах с классической фрезеровкой выглядят свежо и очень нежно. Сами фасады представляют собой сочетание массива и шпона бука.
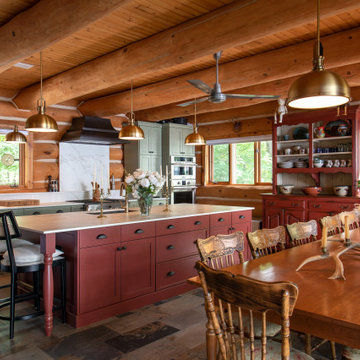
Design ideas for a large country galley eat-in kitchen in Ottawa with an undermount sink, recessed-panel cabinets, green cabinets, quartz benchtops, white splashback, engineered quartz splashback, stainless steel appliances, slate floors, with island, multi-coloured floor and white benchtop.
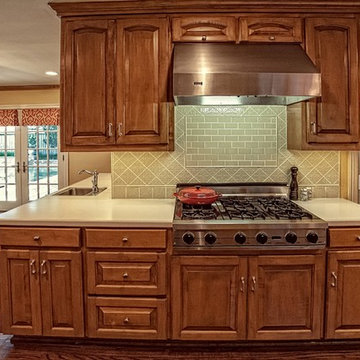
Inspiration for a large traditional galley eat-in kitchen in Dallas with an undermount sink, raised-panel cabinets, green cabinets, green splashback, ceramic splashback, stainless steel appliances, dark hardwood floors and a peninsula.
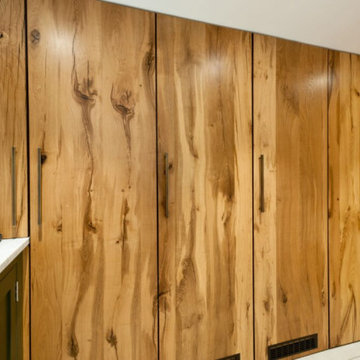
This is an example of a mid-sized traditional u-shaped open plan kitchen in Sussex with shaker cabinets, green cabinets and solid surface benchtops.
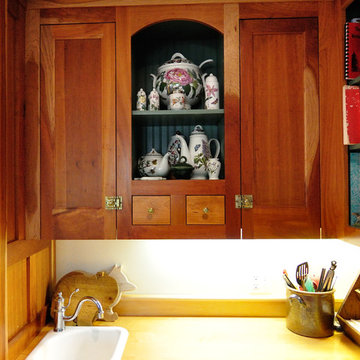
cherry doors frame an arched painted beadboard open display with apothecary drawers
This is an example of a large traditional u-shaped separate kitchen in Manchester with a farmhouse sink, shaker cabinets, green cabinets, wood benchtops, stainless steel appliances and with island.
This is an example of a large traditional u-shaped separate kitchen in Manchester with a farmhouse sink, shaker cabinets, green cabinets, wood benchtops, stainless steel appliances and with island.
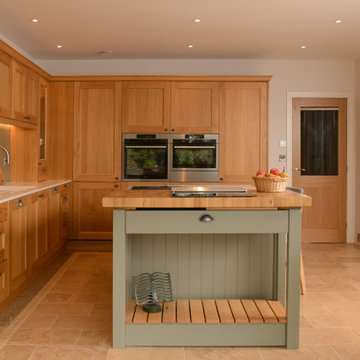
Bespoke pasty bench designed slightly higher than the worktops and freestanding for movability.
Mid-sized traditional l-shaped eat-in kitchen in Cornwall with a drop-in sink, shaker cabinets, green cabinets, soapstone benchtops, green splashback, glass sheet splashback, stainless steel appliances, laminate floors, with island and white benchtop.
Mid-sized traditional l-shaped eat-in kitchen in Cornwall with a drop-in sink, shaker cabinets, green cabinets, soapstone benchtops, green splashback, glass sheet splashback, stainless steel appliances, laminate floors, with island and white benchtop.
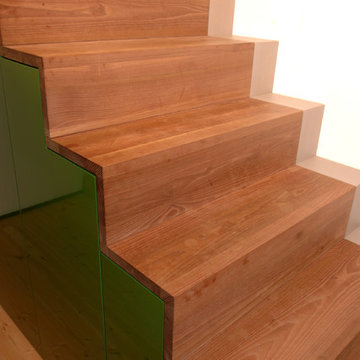
Design ideas for a mid-sized contemporary single-wall open plan kitchen in Other with flat-panel cabinets, green cabinets, wood benchtops, grey splashback, stainless steel appliances, light hardwood floors, no island, brown floor and brown benchtop.
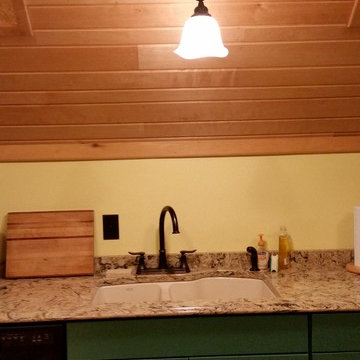
Cambria Countertops - Buckingham Pattern w/Basin Edge
Large traditional l-shaped separate kitchen in Other with an undermount sink, recessed-panel cabinets, green cabinets, quartz benchtops, black appliances, with island and beige benchtop.
Large traditional l-shaped separate kitchen in Other with an undermount sink, recessed-panel cabinets, green cabinets, quartz benchtops, black appliances, with island and beige benchtop.
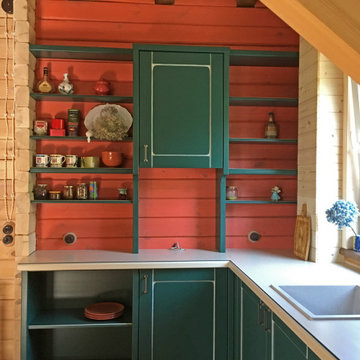
Кухня занимает место под лестницей и возле перегородки с санузлом, компактно вписываясь в план первого этажа. В доме есть настоящая печь с духовкой, также барбекю на участке и летняя кухня в гостевом доме, поэтому для этой кухни отведено не очень много места.
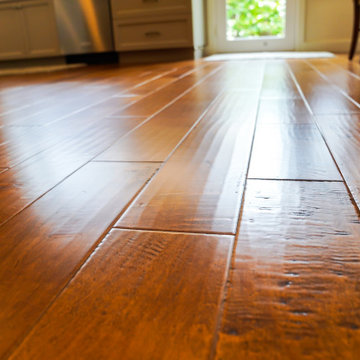
Example of a full home transitional remodel that includes kitchen and living room renovation, custom cabinetry, barn sliding doors, and a few exterior home additions, etc.
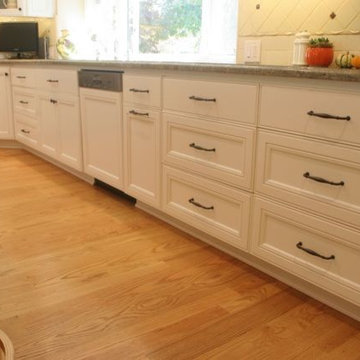
Heidi Lane
Design ideas for a large traditional l-shaped eat-in kitchen in San Francisco with an undermount sink, recessed-panel cabinets, green cabinets, granite benchtops, white splashback, porcelain splashback, stainless steel appliances, medium hardwood floors and with island.
Design ideas for a large traditional l-shaped eat-in kitchen in San Francisco with an undermount sink, recessed-panel cabinets, green cabinets, granite benchtops, white splashback, porcelain splashback, stainless steel appliances, medium hardwood floors and with island.

Full kitchen remodel. Main goal = open the space (removed overhead wooden structure). New configuration, cabinetry, countertops, backsplash, panel-ready appliances (GE Monogram), farmhouse sink, faucet, oil-rubbed bronze hardware, track and sconce lighting, paint, bar stools, accessories.
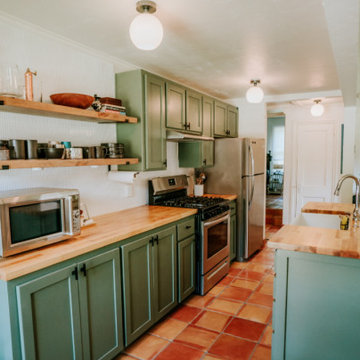
Eat-in kitchen in Oklahoma City with a farmhouse sink, shaker cabinets, green cabinets, wood benchtops, white splashback, mosaic tile splashback, stainless steel appliances, terra-cotta floors and with island.
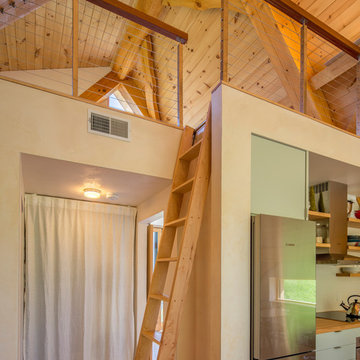
A pull-out ladder leads to an open loft for additional space.
photo by Lael Taylor
Design ideas for a small country single-wall open plan kitchen in DC Metro with flat-panel cabinets, green cabinets, wood benchtops, brown benchtop, a drop-in sink, white splashback, stainless steel appliances, light hardwood floors and brown floor.
Design ideas for a small country single-wall open plan kitchen in DC Metro with flat-panel cabinets, green cabinets, wood benchtops, brown benchtop, a drop-in sink, white splashback, stainless steel appliances, light hardwood floors and brown floor.
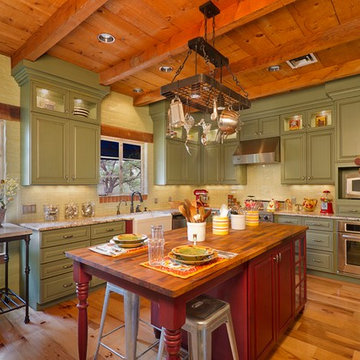
Country u-shaped kitchen in Phoenix with raised-panel cabinets, green cabinets, green splashback, glass tile splashback, stainless steel appliances, medium hardwood floors and with island.
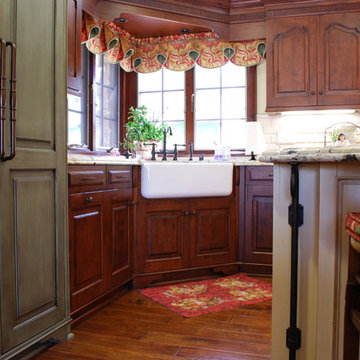
Located in Cowen Heights, this kitchen, designed by Jonathan Salmon, is a beautiful traditional kitchen with a fun colorful spin. These custom Bentwood cabinets are a mix of Burnished Copper on Alder and custom glazed moss colored finish. The glass panes on the cabinets open the room to appear larger. Additionally, the green mossy finish on the cabinets brings a fun, playful element into the design of the kitchen. The Sub Zero fridge is integrated into the kitchen by using the same finish as the cabinets. The Shaw farmhouse sink blends in well with the Santa Cecilia granite countertop and copper tones used throughout the kitchen. The island provides an easy workspace for prepping and serving meals. There is an additional sink that allows are client more space to prep while cooking. This island also has a wrought iron support detail that makes this island unique to this kitchen. Above the Thermadoor range is a custom hammered copper hood that really ties the room together. The designer used Bevelle subway tiles for the back splash, as well as a custom desing behind the range.
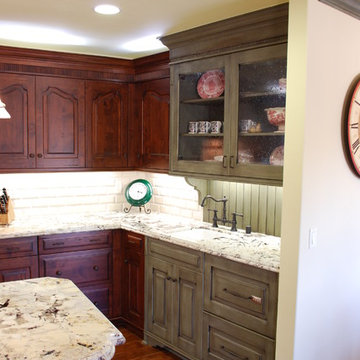
Located in Cowen Heights, this kitchen, designed by Jonathan Salmon, is a beautiful traditional kitchen with a fun colorful spin. These custom Bentwood cabinets are a mix of Burnished Copper on Alder and custom glazed moss colored finish. The glass panes on the cabinets open the room to appear larger. Additionally, the green mossy finish on the cabinets brings a fun, playful element into the design of the kitchen. The Sub Zero fridge is integrated into the kitchen by using the same finish as the cabinets. The Shaw farmhouse sink blends in well with the Santa Cecilia granite countertop and copper tones used throughout the kitchen. The island provides an easy workspace for prepping and serving meals. There is an additional sink that allows are client more space to prep while cooking. This island also has a wrought iron support detail that makes this island unique to this kitchen. Above the Thermadoor range is a custom hammered copper hood that really ties the room together. The designer used Bevelle subway tiles for the back splash, as well as a custom desing behind the range.
Kitchen with Green Cabinets Design Ideas
8