Kitchen with Dark Wood Cabinets and Green Floor Design Ideas
Refine by:
Budget
Sort by:Popular Today
1 - 20 of 36 photos
Item 1 of 3
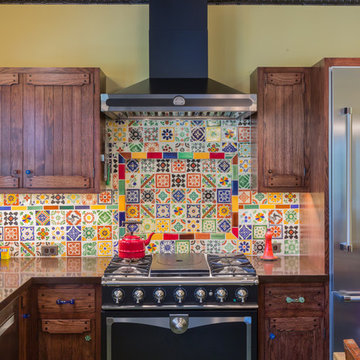
The clients wanted a very colorful, playful kitchen with materials they love in a mix of styles in this Colonial Revival home. We used Mexican tiles as they had used elsewhere in the house; a replica tin ceiling; green stained wood floor; dark stained custom wood cabinets; and window and door casing milled to match the original casing at the house.
https://saikleyarchitects.com/portfolio/eclectic-kitchen/
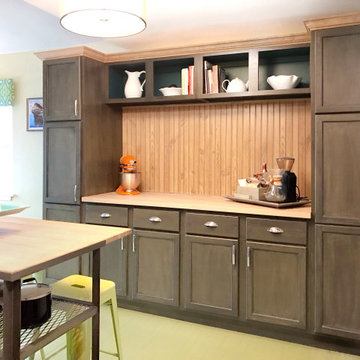
To keep this kitchen expansion within budget the existing cabinets and Ubatuba granite were kept, but moved to one side of the kitchen. This left the west wall available to create a 9' long custom hutch. Stock, unfinished cabinets from Menard's were used and painted with the appearance of a dark stain, which balances the dark granite on the opposite wall. The butcher block top is from IKEA. The crown and headboard are from Menard's and stained to match the cabinets on the opposite wall.
Walls are a light spring green and the wood flooring is painted in a slightly deeper deck paint. The budget did not allow for all new matching flooring so new unfinished hardwoods were added in the addition and the entire kitchen floor was painted. It's a great fit for this 1947 Cape Cod family home.
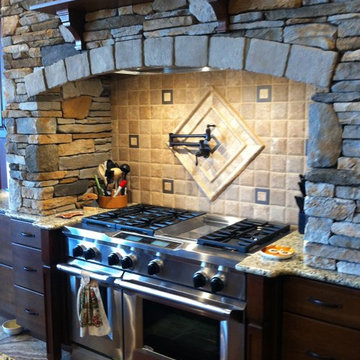
Amy Avery Shaw
Photo of an expansive country kitchen in St Louis with an undermount sink, raised-panel cabinets, dark wood cabinets, granite benchtops, beige splashback, stone tile splashback, stainless steel appliances, ceramic floors, with island and green floor.
Photo of an expansive country kitchen in St Louis with an undermount sink, raised-panel cabinets, dark wood cabinets, granite benchtops, beige splashback, stone tile splashback, stainless steel appliances, ceramic floors, with island and green floor.
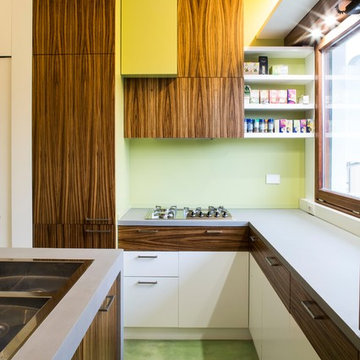
Luigi Filetici
Inspiration for a mid-sized modern u-shaped separate kitchen in Rome with a drop-in sink, flat-panel cabinets, dark wood cabinets, concrete benchtops, stainless steel appliances, vinyl floors, with island and green floor.
Inspiration for a mid-sized modern u-shaped separate kitchen in Rome with a drop-in sink, flat-panel cabinets, dark wood cabinets, concrete benchtops, stainless steel appliances, vinyl floors, with island and green floor.
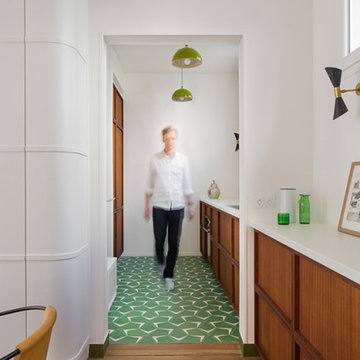
cage d'escalier entouré d'un meuble aux angles arrondis, cuisine en bois, carreaux de ciment vert
Inspiration for a mid-sized contemporary single-wall separate kitchen in Paris with dark wood cabinets, quartzite benchtops, white splashback, terra-cotta splashback, cement tiles, green floor, white benchtop and timber.
Inspiration for a mid-sized contemporary single-wall separate kitchen in Paris with dark wood cabinets, quartzite benchtops, white splashback, terra-cotta splashback, cement tiles, green floor, white benchtop and timber.
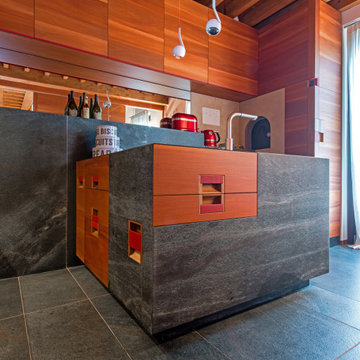
Isola di preparazione con porzione dedicata al lavaggio. Tutto l'arredo è in legno di mogano e in serpentino (pietra naturale), Uno specchio sul fondo permette di rimanere visivamente in comunicazione con la zona pranzo e soggiorno.
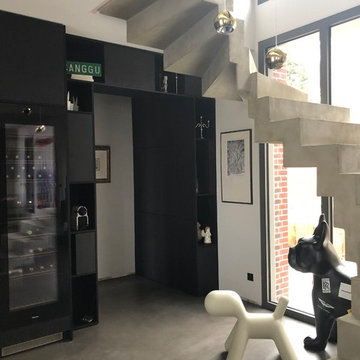
La Cuisine Schröeder et sa cave à vin
Escalier Béton
Fenêtre métal gris
Chien Magis dessiné par le designer Eero Aarnio
en polyéthylène usage indoor ou outdoor.
Création & Photos www.homeattitudes.net
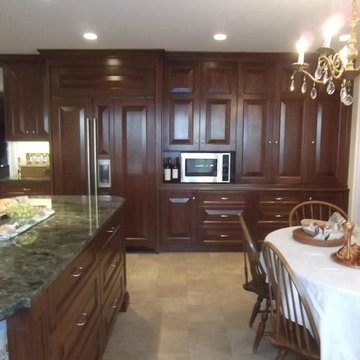
Aisle between island and table. Large pantry area with MW and a little space next to it for wine or books. All kinds of different storage spaces in this zone. Table has comfortable room around it. there's a special pull-out dog-gate at the far right end of the pantry cabinets, to close off hallway door to left.
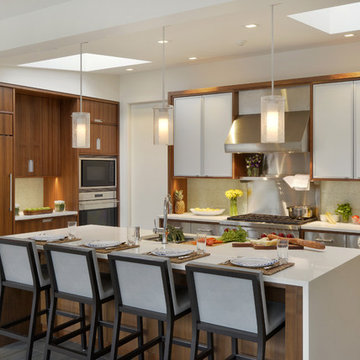
Mid-sized midcentury l-shaped eat-in kitchen in New York with an undermount sink, flat-panel cabinets, dark wood cabinets, quartz benchtops, multi-coloured splashback, glass tile splashback, panelled appliances, porcelain floors, with island and green floor.
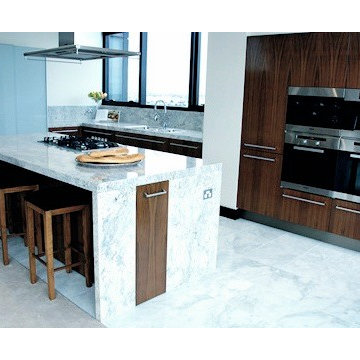
This is an example of a mid-sized galley open plan kitchen in Melbourne with dark wood cabinets, marble benchtops, grey splashback, stone slab splashback, marble floors, with island and green floor.
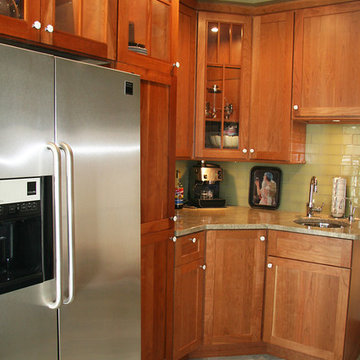
Designed by Tom Donahue - Constructed by Arrow
This is an example of a small traditional l-shaped separate kitchen in Chicago with an undermount sink, shaker cabinets, dark wood cabinets, granite benchtops, green splashback, glass tile splashback, stainless steel appliances, slate floors, no island and green floor.
This is an example of a small traditional l-shaped separate kitchen in Chicago with an undermount sink, shaker cabinets, dark wood cabinets, granite benchtops, green splashback, glass tile splashback, stainless steel appliances, slate floors, no island and green floor.
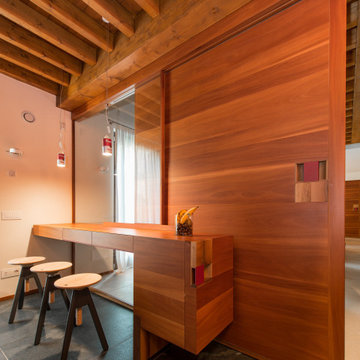
Zona colazione. Una mensola passante, attrezzata con cassetti, fa da piano di appoggio per la prima colazione. Un vetro trasparente separa la cucina dalla zona pranzo, mantenendo le due zone in contatto visivo.
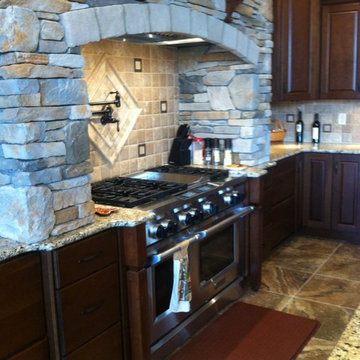
Amy Avery Shaw
Photo of an expansive country kitchen in St Louis with an undermount sink, raised-panel cabinets, dark wood cabinets, granite benchtops, beige splashback, stone tile splashback, stainless steel appliances, ceramic floors, with island and green floor.
Photo of an expansive country kitchen in St Louis with an undermount sink, raised-panel cabinets, dark wood cabinets, granite benchtops, beige splashback, stone tile splashback, stainless steel appliances, ceramic floors, with island and green floor.
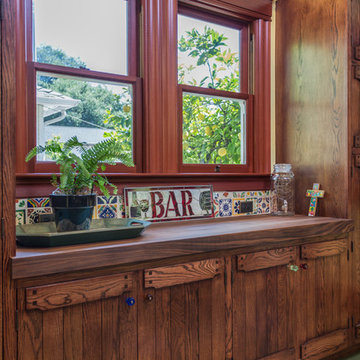
The clients wanted a very colorful, playful kitchen with materials they love in a mix of styles in this Colonial Revival home. We used Mexican tiles as they had used elsewhere in the house; a replica tin ceiling; green stained wood floor; dark stained custom wood cabinets; and window and door casing milled to match the original casing at the house.
https://saikleyarchitects.com/portfolio/eclectic-kitchen/
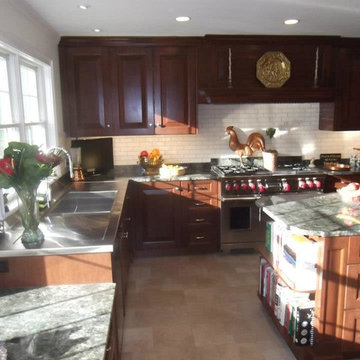
View of the window and sink area, with aisle to island. Integrated sink, drainboard, and stainless counter with rails to set butcher blocks, slide them back and forth. Buffet are reduced height at breakfast area. island has seating overhang at far end, and bookshelves built into window end. Great view to horse farm around thier property.
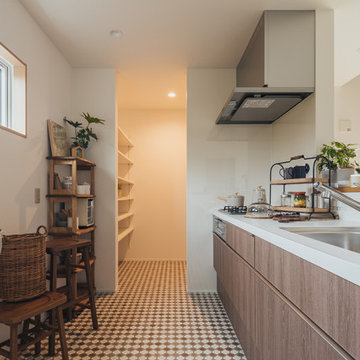
木目調のキッチンパネルと奥様こだわりのランタン柄のクッションフロアーが素敵なキッチンです。
パントリーも十分に確保されているので、奥様には嬉しい空間になりました。
Inspiration for a mid-sized single-wall open plan kitchen in Other with flat-panel cabinets, dark wood cabinets, brown splashback, no island, green floor, beige benchtop and wallpaper.
Inspiration for a mid-sized single-wall open plan kitchen in Other with flat-panel cabinets, dark wood cabinets, brown splashback, no island, green floor, beige benchtop and wallpaper.
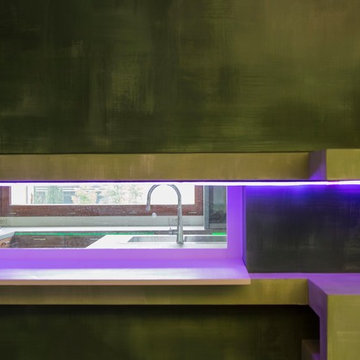
Luigi Filetici
Inspiration for a mid-sized modern u-shaped separate kitchen in Rome with a drop-in sink, flat-panel cabinets, dark wood cabinets, concrete benchtops, stainless steel appliances, vinyl floors, with island and green floor.
Inspiration for a mid-sized modern u-shaped separate kitchen in Rome with a drop-in sink, flat-panel cabinets, dark wood cabinets, concrete benchtops, stainless steel appliances, vinyl floors, with island and green floor.
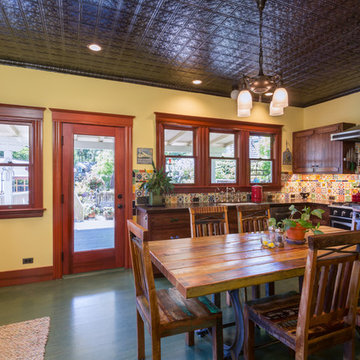
The clients wanted a very colorful, playful kitchen with materials they love in a mix of styles in this Colonial Revival home. We used Mexican tiles as they had used elsewhere in the house; a replica tin ceiling; green stained wood floor; dark stained custom wood cabinets; and window and door casing milled to match the original casing at the house.
https://saikleyarchitects.com/portfolio/eclectic-kitchen/
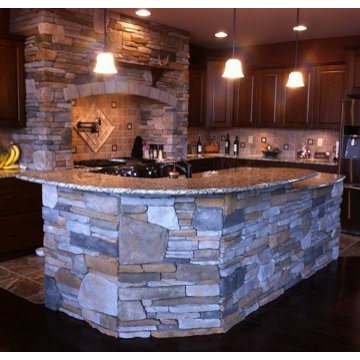
Amy Avery Shaw
Design ideas for an expansive country kitchen in St Louis with an undermount sink, raised-panel cabinets, dark wood cabinets, granite benchtops, beige splashback, stone tile splashback, stainless steel appliances, ceramic floors, with island and green floor.
Design ideas for an expansive country kitchen in St Louis with an undermount sink, raised-panel cabinets, dark wood cabinets, granite benchtops, beige splashback, stone tile splashback, stainless steel appliances, ceramic floors, with island and green floor.
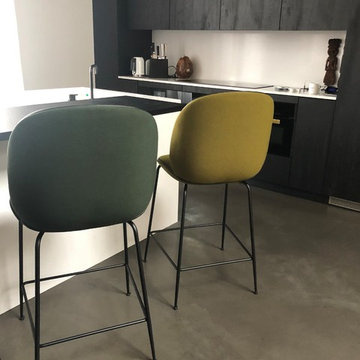
Chaises hautes Beetle :
Les créateurs ont puisé leur inspiration dans la forme d'une carapace et dans la structure d'un scarabée
Mes clients désiraient une assise très confortable, j'ai proposé la Beetle, la Rolls des chaises hautes !
dessinée par le studio Gamfratesi (créé par 2 jeunes designers Stine Gam et Enrico Fratesi) c'est un joli mélange entre le design italien et le chic scandinave
h(O)me Attitudes les a travaillé en 2 couleurs de vert pour animer la cuisine blanche et noir, une alliance très réussie
Création www.homeattitudes.net
Kitchen with Dark Wood Cabinets and Green Floor Design Ideas
1