Kitchen with Green Splashback and a Peninsula Design Ideas
Refine by:
Budget
Sort by:Popular Today
201 - 220 of 3,342 photos
Item 1 of 3
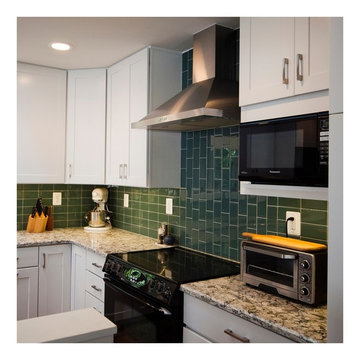
Backsplash detail.
Photos by Hannah Matthews
Photo of a mid-sized midcentury l-shaped eat-in kitchen in Baltimore with an undermount sink, shaker cabinets, white cabinets, quartz benchtops, green splashback, glass tile splashback, black appliances, medium hardwood floors and a peninsula.
Photo of a mid-sized midcentury l-shaped eat-in kitchen in Baltimore with an undermount sink, shaker cabinets, white cabinets, quartz benchtops, green splashback, glass tile splashback, black appliances, medium hardwood floors and a peninsula.
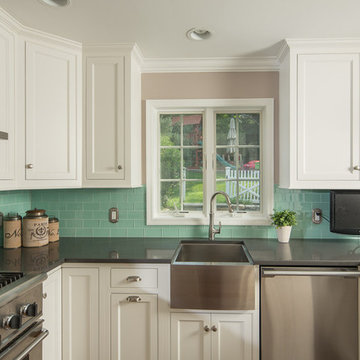
Inspiration for a mid-sized traditional u-shaped separate kitchen in New York with a farmhouse sink, recessed-panel cabinets, white cabinets, stainless steel benchtops, green splashback, subway tile splashback, stainless steel appliances and a peninsula.
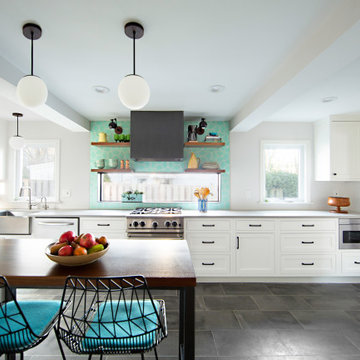
Phase 2 of our Modern Cottage project was the complete renovation of a small, impractical kitchen and dining nook. The client asked for a fresh, bright kitchen with natural light, a pop of color, and clean modern lines. The resulting kitchen features all of the above and incorporates fun details such as a scallop tile backsplash behind the range and artisan touches such as a custom walnut island and floating shelves and a custom metal range hood. This kitchen is all that the client asked for and more!
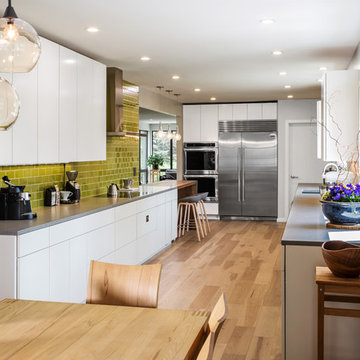
The new kitchen features plenty of space for the entire family as well as entertaining large groups. Parallel countertops from Cesarstone in a Pebble Honed finish with a flat edge provide a simple look.
A 36" Wolf Contemporary Induction Cooktop was routed into the quartz countertop for a flush appearance. Above the cooktop is a Zephyr Duo 36" range hood in stainless steel. 30" KitchenAid Double ovens are placed adjacent to the 48" Subzero refrigerator.
The engineered wood flooring from the Mercier Emotion Series is 6.5" wide and has an oiled finish which ties much of the first floor together.
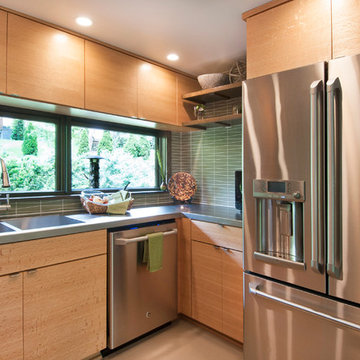
What this Mid-century modern home originally lacked in kitchen appeal it made up for in overall style and unique architectural home appeal. That appeal which reflects back to the turn of the century modernism movement was the driving force for this sleek yet simplistic kitchen design and remodel.
Stainless steel aplliances, cabinetry hardware, counter tops and sink/faucet fixtures; removed wall and added peninsula with casual seating; custom cabinetry - horizontal oriented grain with quarter sawn red oak veneer - flat slab - full overlay doors; full height kitchen cabinets; glass tile - installed countertop to ceiling; floating wood shelving; Karli Moore Photography
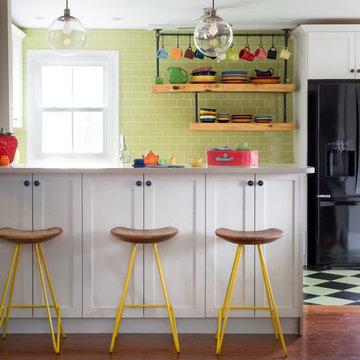
Julia Staples Photography
Design ideas for a mid-sized country u-shaped eat-in kitchen in Philadelphia with a farmhouse sink, shaker cabinets, white cabinets, quartz benchtops, green splashback, subway tile splashback, black appliances, ceramic floors and a peninsula.
Design ideas for a mid-sized country u-shaped eat-in kitchen in Philadelphia with a farmhouse sink, shaker cabinets, white cabinets, quartz benchtops, green splashback, subway tile splashback, black appliances, ceramic floors and a peninsula.
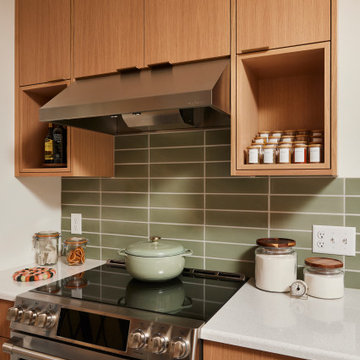
Inspired by their years in Japan and California and their Scandinavian heritage, we updated this 1938 home with a earthy palette and clean lines.
Rift-cut white oak cabinetry, white quartz counters and a soft green tile backsplash are balanced with details that reference the home's history.
Classic light fixtures soften the modern elements.
We created a new arched opening to the living room and removed the trim around other doorways to enlarge them and mimic original arched openings.
Removing an entry closet and breakfast nook opened up the overall footprint and allowed for a functional work zone that includes great counter space on either side of the range, when they had none before.
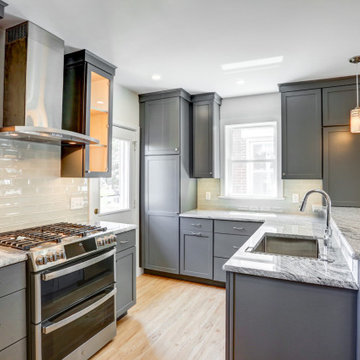
Kitchen renovation with open layout, dark gray cabinets, peninsula, granite countertop, subway tile backsplash, and stainless steel appliances.
This is an example of a mid-sized modern u-shaped eat-in kitchen in Other with an undermount sink, shaker cabinets, grey cabinets, granite benchtops, green splashback, ceramic splashback, stainless steel appliances, a peninsula and grey benchtop.
This is an example of a mid-sized modern u-shaped eat-in kitchen in Other with an undermount sink, shaker cabinets, grey cabinets, granite benchtops, green splashback, ceramic splashback, stainless steel appliances, a peninsula and grey benchtop.
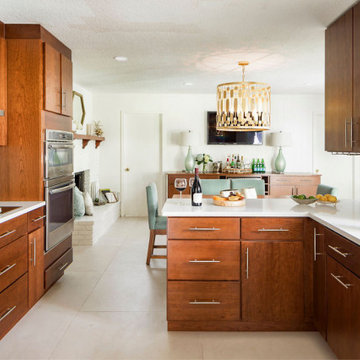
This award-winning classic + transitional + retro kitchen remodel was part of multi-room home remodeling and interior design project. The clients wanted to include some mid-century modern elements, but didn't want the room to feel like a capsule space. We used classic slab door style kitchen cabinets in a cherry finish and a muted aqua color palette in the finishes and custom elements. Another goal was to create a space that would easily convert from small family meals to large holiday gatherings. To accommodate this request, we added a custom booth on the back of the peninsula, a large bar/buffet, a vintage teak table with butterfly leaves, and extra seating bench. To top it off, we added the glamorous gold leaf oversized pendant, which steals the show without being out of proportion to the space.
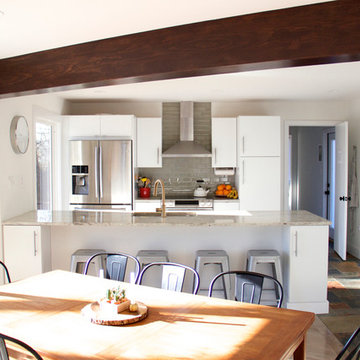
Efficient Kitchen in a mid century rancher
Inspiration for a small midcentury galley eat-in kitchen in Philadelphia with an undermount sink, flat-panel cabinets, white cabinets, granite benchtops, green splashback, glass tile splashback, stainless steel appliances, medium hardwood floors, grey floor, grey benchtop and a peninsula.
Inspiration for a small midcentury galley eat-in kitchen in Philadelphia with an undermount sink, flat-panel cabinets, white cabinets, granite benchtops, green splashback, glass tile splashback, stainless steel appliances, medium hardwood floors, grey floor, grey benchtop and a peninsula.
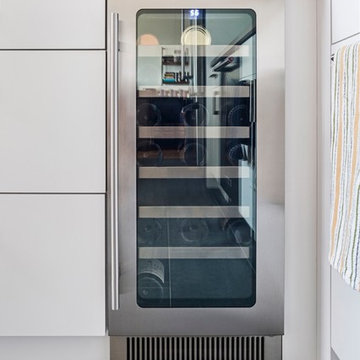
Sweeten.com
Photo of a mid-sized contemporary l-shaped open plan kitchen in New York with an undermount sink, flat-panel cabinets, white cabinets, green splashback, subway tile splashback, stainless steel appliances, a peninsula, grey floor and grey benchtop.
Photo of a mid-sized contemporary l-shaped open plan kitchen in New York with an undermount sink, flat-panel cabinets, white cabinets, green splashback, subway tile splashback, stainless steel appliances, a peninsula, grey floor and grey benchtop.
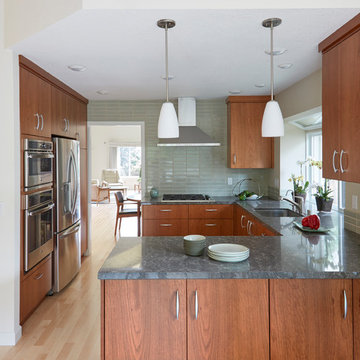
Mike Kaskel
Large midcentury u-shaped open plan kitchen in San Francisco with flat-panel cabinets, medium wood cabinets, green splashback, stainless steel appliances, light hardwood floors, a peninsula, an undermount sink, quartz benchtops and ceramic splashback.
Large midcentury u-shaped open plan kitchen in San Francisco with flat-panel cabinets, medium wood cabinets, green splashback, stainless steel appliances, light hardwood floors, a peninsula, an undermount sink, quartz benchtops and ceramic splashback.
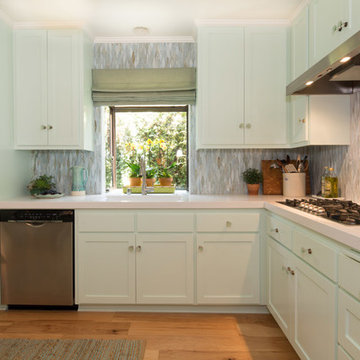
Photography by Erika Bierman www.erikabiermanphotography.com
Inspiration for a mid-sized beach style l-shaped separate kitchen in Los Angeles with a peninsula, shaker cabinets, green cabinets, solid surface benchtops, green splashback, glass sheet splashback, stainless steel appliances, a single-bowl sink and medium hardwood floors.
Inspiration for a mid-sized beach style l-shaped separate kitchen in Los Angeles with a peninsula, shaker cabinets, green cabinets, solid surface benchtops, green splashback, glass sheet splashback, stainless steel appliances, a single-bowl sink and medium hardwood floors.
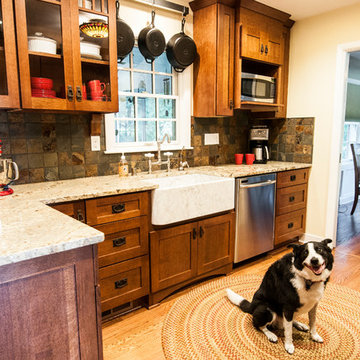
This Craftsman style kitchen displays warm earth tones between the cabinetry and various stone details. Richly stained quartersawn red oak cabinetry in a shaker door style feature simple mullion details and dark metal hardware. Slate backsplash tiles, granite countertops, and a marble sink complement each other as stunning natural elements. Mixed metals bridge the gap between the historical Craftsman style and current trends, creating a timeless look.
Zachary Seib Photography
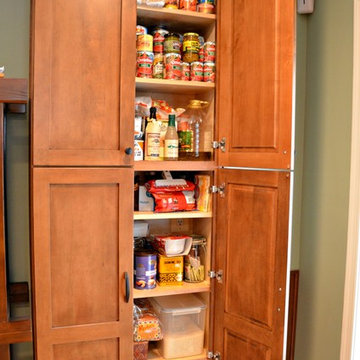
This craftsman kitchen borrows natural elements from architect and design icon, Frank Lloyd Wright. A slate backsplash, soapstone counters, and wood cabinetry is a perfect throwback to midcentury design.
What ties this kitchen to present day design are elements such as stainless steel appliances and smart and hidden storage. This kitchen takes advantage of every nook and cranny to provide extra storage for pantry items and cookware.
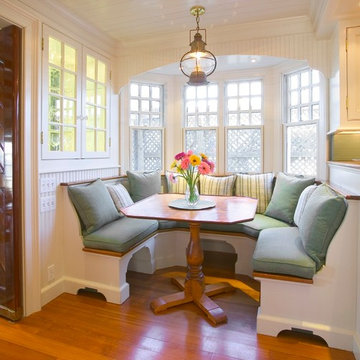
Design ideas for a large beach style u-shaped separate kitchen in New York with white cabinets, wood benchtops, a farmhouse sink, beaded inset cabinets, green splashback, subway tile splashback, stainless steel appliances, light hardwood floors and a peninsula.
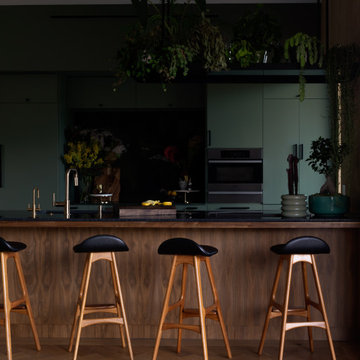
Fully custom kitchen cabinetry in sage green with walnut peninsula with curved corners over tambour. Flagstone floor tile and green Avocatus slab as backsplash.
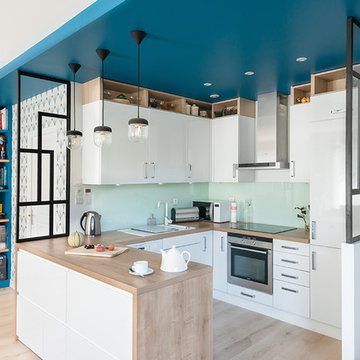
Contemporary kitchen in Paris with a drop-in sink, flat-panel cabinets, white cabinets, wood benchtops, green splashback, glass sheet splashback, stainless steel appliances, light hardwood floors, a peninsula, beige floor and beige benchtop.
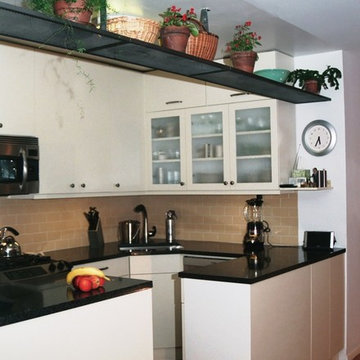
Small modern u-shaped separate kitchen in New York with an undermount sink, recessed-panel cabinets, medium wood cabinets, granite benchtops, green splashback, stone slab splashback, panelled appliances, medium hardwood floors and a peninsula.
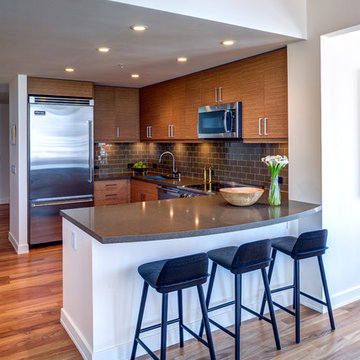
Treve Johnson Photography
Small modern u-shaped eat-in kitchen in San Francisco with an undermount sink, flat-panel cabinets, medium wood cabinets, quartz benchtops, green splashback, stainless steel appliances, a peninsula, glass tile splashback and medium hardwood floors.
Small modern u-shaped eat-in kitchen in San Francisco with an undermount sink, flat-panel cabinets, medium wood cabinets, quartz benchtops, green splashback, stainless steel appliances, a peninsula, glass tile splashback and medium hardwood floors.
Kitchen with Green Splashback and a Peninsula Design Ideas
11