Kitchen with Green Splashback and a Peninsula Design Ideas
Refine by:
Budget
Sort by:Popular Today
161 - 180 of 3,325 photos
Item 1 of 3
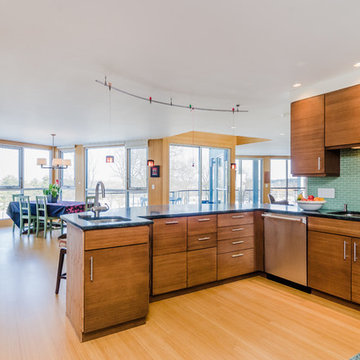
Design ideas for a mid-sized midcentury u-shaped kitchen pantry in Boston with a single-bowl sink, flat-panel cabinets, medium wood cabinets, soapstone benchtops, green splashback, subway tile splashback, stainless steel appliances, light hardwood floors, a peninsula and beige floor.
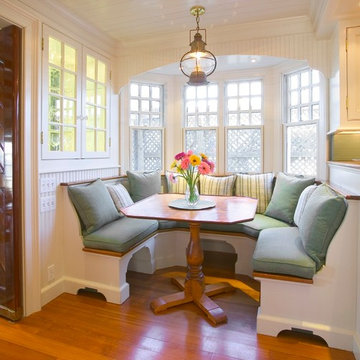
Design ideas for a large beach style u-shaped separate kitchen in New York with white cabinets, wood benchtops, a farmhouse sink, beaded inset cabinets, green splashback, subway tile splashback, stainless steel appliances, light hardwood floors and a peninsula.
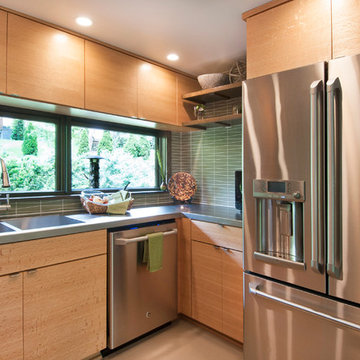
What this Mid-century modern home originally lacked in kitchen appeal it made up for in overall style and unique architectural home appeal. That appeal which reflects back to the turn of the century modernism movement was the driving force for this sleek yet simplistic kitchen design and remodel.
Stainless steel aplliances, cabinetry hardware, counter tops and sink/faucet fixtures; removed wall and added peninsula with casual seating; custom cabinetry - horizontal oriented grain with quarter sawn red oak veneer - flat slab - full overlay doors; full height kitchen cabinets; glass tile - installed countertop to ceiling; floating wood shelving; Karli Moore Photography

Boho meets Portuguese design in a stunning transformation of this Van Ness tudor in the upper northwest neighborhood of Washington, DC. Our team’s primary objectives were to fill space with natural light, period architectural details, and cohesive selections throughout the main level and primary suite. At the entry, new archways are created to maximize light and flow throughout the main level while ensuring the space feels intimate. A new kitchen layout along with a peninsula grounds the chef’s kitchen while securing its part in the everyday living space. Well-appointed dining and living rooms infuse dimension and texture into the home, and a pop of personality in the powder room round out the main level. Strong raw wood elements, rich tones, hand-formed elements, and contemporary nods make an appearance throughout the newly renovated main level and primary suite of the home.
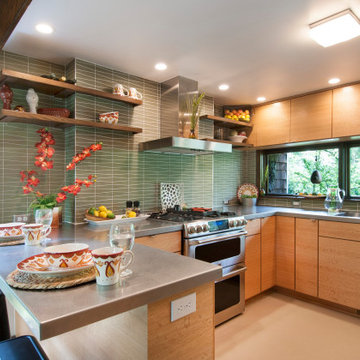
Inspiration for a midcentury u-shaped kitchen in Columbus with a double-bowl sink, flat-panel cabinets, light wood cabinets, green splashback, mosaic tile splashback, stainless steel appliances, a peninsula, beige floor and grey benchtop.
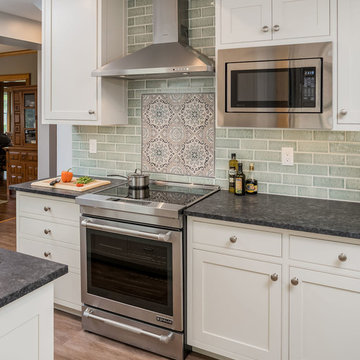
Marshall Evan Photography
Design ideas for a mid-sized transitional galley eat-in kitchen in Columbus with an undermount sink, shaker cabinets, white cabinets, granite benchtops, green splashback, ceramic splashback, stainless steel appliances, vinyl floors, a peninsula, brown floor and black benchtop.
Design ideas for a mid-sized transitional galley eat-in kitchen in Columbus with an undermount sink, shaker cabinets, white cabinets, granite benchtops, green splashback, ceramic splashback, stainless steel appliances, vinyl floors, a peninsula, brown floor and black benchtop.
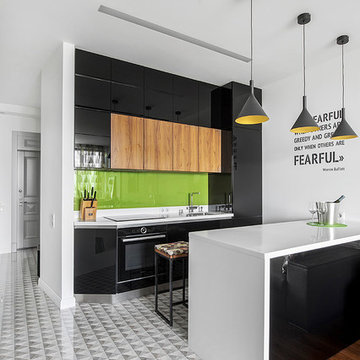
фото: Ольга Мелекесцева
Photo of a mid-sized contemporary galley open plan kitchen in Moscow with an undermount sink, flat-panel cabinets, black cabinets, solid surface benchtops, green splashback, glass sheet splashback, porcelain floors, a peninsula, grey floor and black appliances.
Photo of a mid-sized contemporary galley open plan kitchen in Moscow with an undermount sink, flat-panel cabinets, black cabinets, solid surface benchtops, green splashback, glass sheet splashback, porcelain floors, a peninsula, grey floor and black appliances.
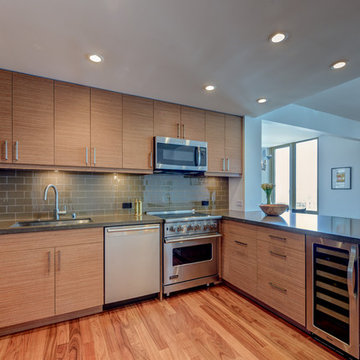
Treve Johnson Photography
Design ideas for a small modern u-shaped eat-in kitchen in San Francisco with an undermount sink, flat-panel cabinets, medium wood cabinets, quartz benchtops, green splashback, glass tile splashback, stainless steel appliances, light hardwood floors and a peninsula.
Design ideas for a small modern u-shaped eat-in kitchen in San Francisco with an undermount sink, flat-panel cabinets, medium wood cabinets, quartz benchtops, green splashback, glass tile splashback, stainless steel appliances, light hardwood floors and a peninsula.
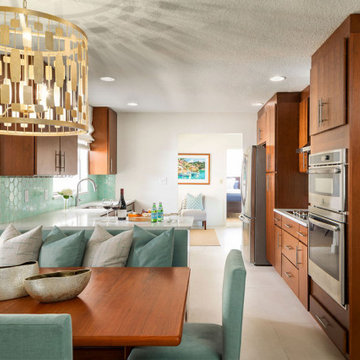
This award-winning classic + transitional + retro kitchen remodel was part of multi-room home remodeling and interior design project. The clients wanted to include some mid-century modern elements, but didn't want the room to feel like a capsule space. We used classic slab door style kitchen cabinets in a cherry finish and a muted aqua color palette in the finishes and custom elements. Another goal was to create a space that would easily convert from small family meals to large holiday gatherings. To accommodate this request, we added a custom booth on the back of the peninsula, a large bar/buffet, a vintage teak table with butterfly leaves, and extra seating bench. To top it off, we added the glamorous gold leaf oversized pendant, which steals the show without being out of proportion to the space.
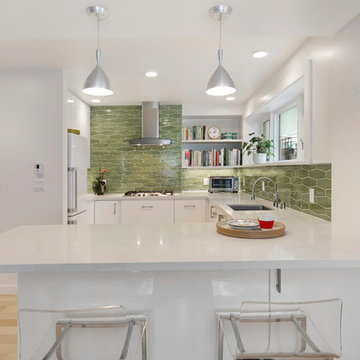
Design ideas for a contemporary u-shaped kitchen in San Francisco with an undermount sink, flat-panel cabinets, white cabinets, green splashback, white appliances, light hardwood floors, a peninsula, beige floor and white benchtop.
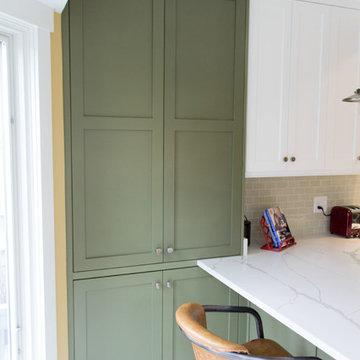
Design ideas for a mid-sized contemporary u-shaped eat-in kitchen in Louisville with a farmhouse sink, recessed-panel cabinets, green cabinets, quartzite benchtops, green splashback, subway tile splashback, stainless steel appliances, porcelain floors, a peninsula, beige floor and white benchtop.
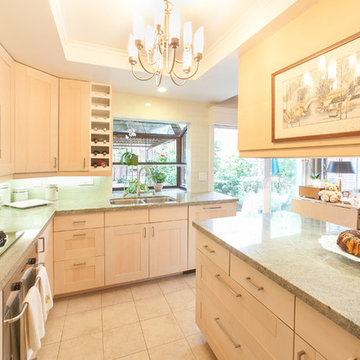
Designed by Inchoate Architecture, LLC - Photos by Anthony De Santis
Design ideas for a mid-sized transitional galley eat-in kitchen in Los Angeles with a double-bowl sink, shaker cabinets, light wood cabinets, marble benchtops, green splashback, glass tile splashback, stainless steel appliances, porcelain floors, a peninsula and white floor.
Design ideas for a mid-sized transitional galley eat-in kitchen in Los Angeles with a double-bowl sink, shaker cabinets, light wood cabinets, marble benchtops, green splashback, glass tile splashback, stainless steel appliances, porcelain floors, a peninsula and white floor.
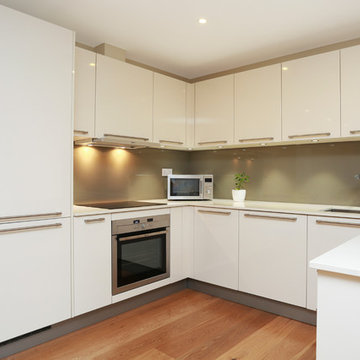
Gloss cream U-shaped kitchen with peninsula
Photo of a mid-sized modern u-shaped open plan kitchen in London with green splashback, glass sheet splashback, stainless steel appliances, a peninsula and flat-panel cabinets.
Photo of a mid-sized modern u-shaped open plan kitchen in London with green splashback, glass sheet splashback, stainless steel appliances, a peninsula and flat-panel cabinets.
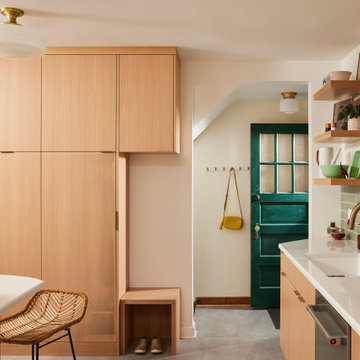
Inspired by their years in Japan and California and their Scandinavian heritage, we updated this 1938 home with a earthy palette and clean lines.
Rift-cut white oak cabinetry, white quartz counters and a soft green tile backsplash are balanced with details that reference the home's history.
Classic light fixtures soften the modern elements.
We created a new arched opening to the living room and removed the trim around other doorways to enlarge them and mimic original arched openings.
Removing an entry closet and breakfast nook opened up the overall footprint and allowed for a functional work zone that includes great counter space on either side of the range, when they had none before.
The new pantry wall incorporates storage for the microwave, coat storage, and a bench for shoe removal.
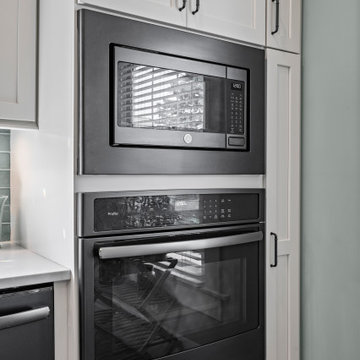
A tiny kitchen and large unused dining room were combined to create a welcoming, eat in kitchen with the addition of a powder room, and space left for the doggies.
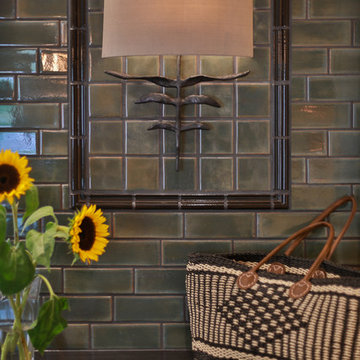
Victoria McHugh Photography
Lakeside Custom Cabinetry,LLC
Chris Hummel Construction
Vogler Metalwork & Design
A huge amount of functional storage space was designed into an otherwise small kitchen through the use of purpose built, custom cabinetry.
The homeowner knew exactly how she wanted to organize her kitchen tools. A knife drawer was specially made to fit her collection of knives. The open shelving on the range side serves as easy access to her cookware as well as a garbage pullout.
We were able to relocate and center the range and copper range hood made by Vogler Metalworks by removing a center island and replacing it with a honed black granite countertop peninsula. The subway tile backsplash on the sink wall is taken up to the soffit with the exception of dark bull nose used to frame the wall sconce made by Vaughn.
The kitchen also serves as an informal entryway from the lake and exterior brick patio so the homeowners were desperate to have a way to keep shoes from being scattered on the floor. We took an awkward corner and fitted it with custom built cabinetry that housed not only the family's shoes but kitty litter, dog leashes, car keys, sun hats, and lotions.
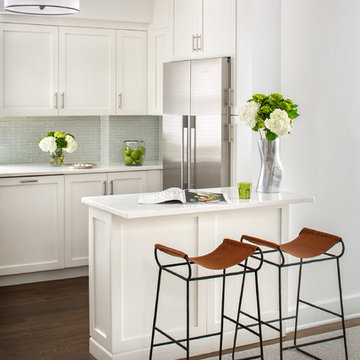
Art filled home on Upper West Side of New York City mixes vintage mid-century finds with modern pieces.
Photo of a transitional kitchen in New York with shaker cabinets, white cabinets, green splashback, matchstick tile splashback, stainless steel appliances, dark hardwood floors and a peninsula.
Photo of a transitional kitchen in New York with shaker cabinets, white cabinets, green splashback, matchstick tile splashback, stainless steel appliances, dark hardwood floors and a peninsula.
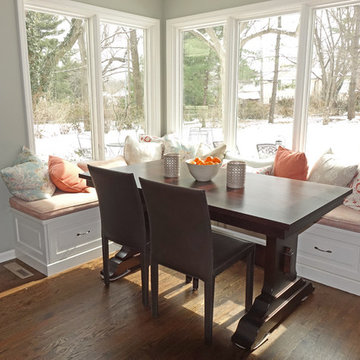
Inspiration for a mid-sized traditional galley eat-in kitchen in Kansas City with an undermount sink, raised-panel cabinets, white cabinets, marble benchtops, green splashback, subway tile splashback, stainless steel appliances, dark hardwood floors and a peninsula.
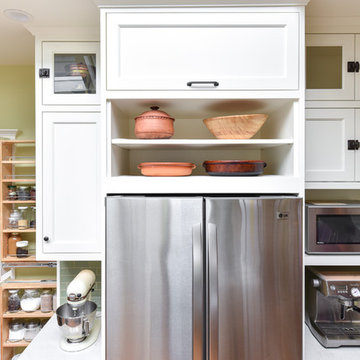
Storage above for special less-used bowls and cookware. Open shelving/counter for microwave and expresso area.
Mid-sized arts and crafts u-shaped eat-in kitchen in San Francisco with a single-bowl sink, shaker cabinets, white cabinets, quartz benchtops, green splashback, ceramic splashback, stainless steel appliances, medium hardwood floors and a peninsula.
Mid-sized arts and crafts u-shaped eat-in kitchen in San Francisco with a single-bowl sink, shaker cabinets, white cabinets, quartz benchtops, green splashback, ceramic splashback, stainless steel appliances, medium hardwood floors and a peninsula.
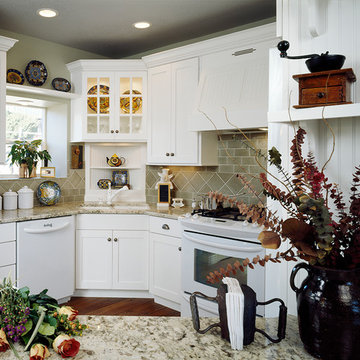
An all-white kitchen allows the client's colorful decorative plate collection to pop! Taupe tile brings out the warmer tones in the granite countertops, while beadboard accents throughout add a cottage feel to the cozy kitchen. (Photography by Phillip Nilsson)
Kitchen with Green Splashback and a Peninsula Design Ideas
9