Kitchen with Green Splashback and Beige Benchtop Design Ideas
Refine by:
Budget
Sort by:Popular Today
141 - 160 of 666 photos
Item 1 of 3
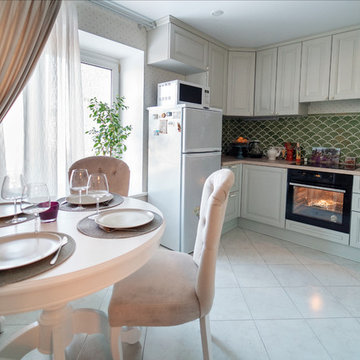
Как известно - всё решают детали. Вот и в интерьере московской кухни оливковый кухонный фартук стал красивой доминантой, определяющий характер всего интерьера. Хозяйка Мария мечтала о керамическом фартуке ручной работы и её мечта сбылась. В проекте использовалась плитка из коллекции "Веер" в прозрачной глазури PGL-25.
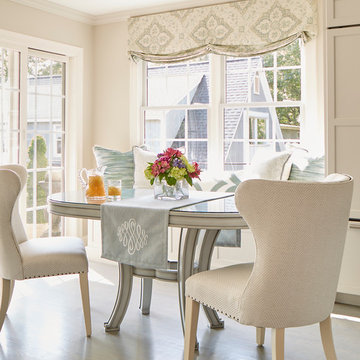
Design ideas for a mid-sized beach style l-shaped eat-in kitchen in Boston with a farmhouse sink, recessed-panel cabinets, beige cabinets, granite benchtops, green splashback, glass tile splashback, stainless steel appliances, light hardwood floors, with island, beige floor and beige benchtop.
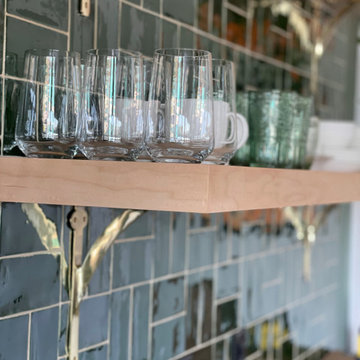
This is an example of a small contemporary single-wall separate kitchen in Houston with a single-bowl sink, flat-panel cabinets, green cabinets, quartz benchtops, green splashback, ceramic splashback, panelled appliances, concrete floors, no island, grey floor and beige benchtop.
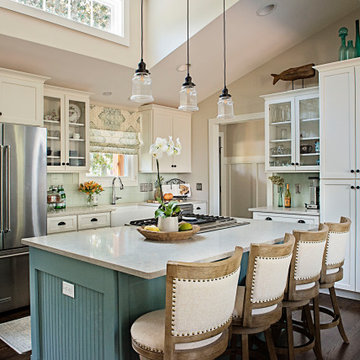
Mid-sized country l-shaped open plan kitchen in Nashville with a farmhouse sink, glass-front cabinets, white cabinets, granite benchtops, green splashback, glass tile splashback, stainless steel appliances, medium hardwood floors, with island, brown floor, beige benchtop and vaulted.
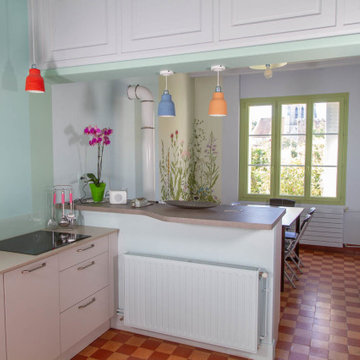
Dans un très vieille maison, refonte totale de la cuisine/salle à manger dans un esprit campagne.
La tomette a été entièrement rénové. L'isolation et l’installation électrique ont été également revu
La cuisine, dessinait par nos soins, a été monté par un cuisiniste de Vendôme
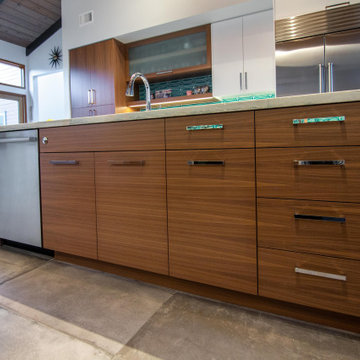
Custom kitchen cabinets
Inspiration for a large midcentury galley kitchen in San Diego with an undermount sink, flat-panel cabinets, green splashback, stainless steel appliances, with island, grey floor, beige benchtop and timber.
Inspiration for a large midcentury galley kitchen in San Diego with an undermount sink, flat-panel cabinets, green splashback, stainless steel appliances, with island, grey floor, beige benchtop and timber.
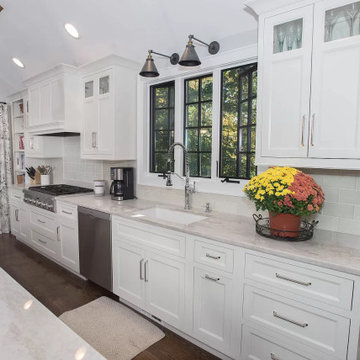
Newly designed Modern Farmhouse kitchen to work with clients existing furnishings.
Inspiration for a large country galley eat-in kitchen in New York with an undermount sink, recessed-panel cabinets, white cabinets, quartzite benchtops, green splashback, subway tile splashback, stainless steel appliances, dark hardwood floors, with island, brown floor, beige benchtop and exposed beam.
Inspiration for a large country galley eat-in kitchen in New York with an undermount sink, recessed-panel cabinets, white cabinets, quartzite benchtops, green splashback, subway tile splashback, stainless steel appliances, dark hardwood floors, with island, brown floor, beige benchtop and exposed beam.
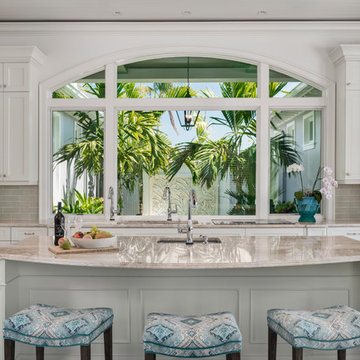
Amber Frederiksen Photography
This is an example of a large transitional l-shaped eat-in kitchen in Other with an undermount sink, shaker cabinets, white cabinets, quartzite benchtops, green splashback, ceramic splashback, panelled appliances, travertine floors, with island, beige floor and beige benchtop.
This is an example of a large transitional l-shaped eat-in kitchen in Other with an undermount sink, shaker cabinets, white cabinets, quartzite benchtops, green splashback, ceramic splashback, panelled appliances, travertine floors, with island, beige floor and beige benchtop.
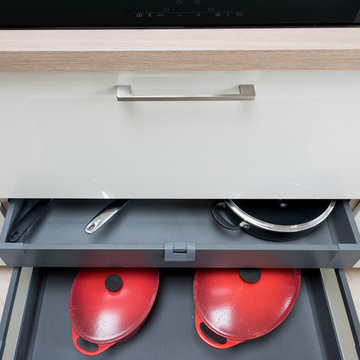
Clean, cool and calm are the three Cs that characterise a Scandi-style kitchen. The use of light wood and design that is uncluttered is what Scandinavians look for. Sleek and streamlined surfaces and efficient storage can be found in the Schmidt catalogue. The enhancement of light by using a Scandi style and colour. The Scandinavian style is inspired by the cool colours of landscapes, pale and natural colours, and adds texture to make the kitchen more sophisticated.
This kitchen’s palette ranges from white, green and light wood to add texture, all bringing memories of a lovely and soft landscape. The light wood resembles the humble beauty of the 30s Scandinavian modernism. To maximise the storage, the kitchen has three tall larders with internal drawers for better organising and unclutter the kitchen. The floor-to-ceiling cabinets creates a sleek, uncluttered look, with clean and contemporary handle-free light wood cabinetry. To finalise the kitchen, the black appliances are then matched with the black stools for the island.
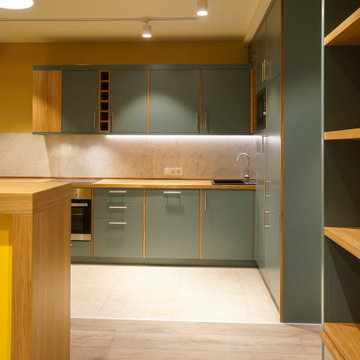
Design ideas for a mid-sized l-shaped open plan kitchen in Moscow with a drop-in sink, flat-panel cabinets, green cabinets, wood benchtops, green splashback, porcelain splashback, stainless steel appliances, porcelain floors, with island, beige floor and beige benchtop.
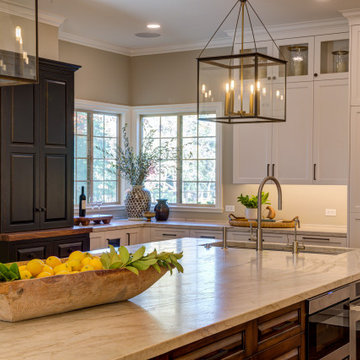
A warm traditional kitchen with gobs of storage space!Leathered taj mahal counters, a wolf range, custom zinc and brass hood. Black hutch with grothouse walnut counter, grothouse walnut desk
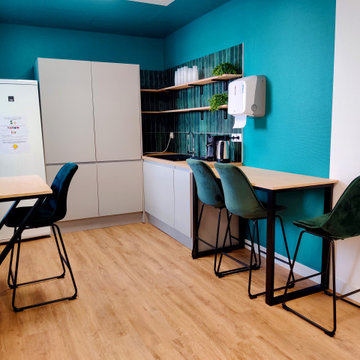
Voici un projet qui date de l'année dernière : le projet Idex.
On retrouvera un nouvel espace convivialité chaleureux et qui reflète l’écologie.
Dans une atmosphère feutrée, la pièce invite à la détente.
Les touches de bois et de métal viennent faire références aux chaufferies de bois.
Cette pièce est devenue un espace multifonction avec du mobilier sur-mesure modulable qui permet de changer la fonction de l’espace
en un instant !
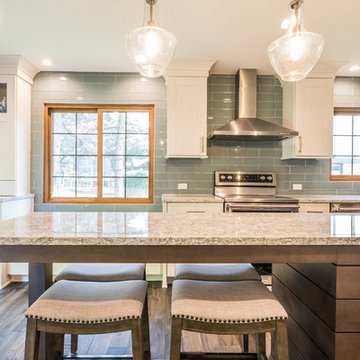
Pat Esper
Design ideas for a mid-sized transitional galley eat-in kitchen in Detroit with an undermount sink, shaker cabinets, white cabinets, quartz benchtops, green splashback, glass tile splashback, stainless steel appliances, dark hardwood floors, with island, brown floor and beige benchtop.
Design ideas for a mid-sized transitional galley eat-in kitchen in Detroit with an undermount sink, shaker cabinets, white cabinets, quartz benchtops, green splashback, glass tile splashback, stainless steel appliances, dark hardwood floors, with island, brown floor and beige benchtop.
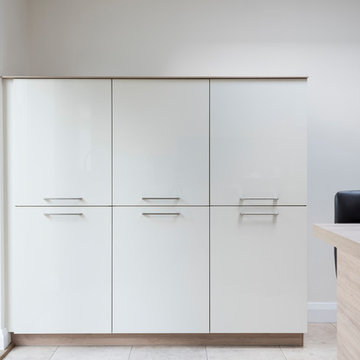
Clean, cool and calm are the three Cs that characterise a Scandi-style kitchen. The use of light wood and design that is uncluttered is what Scandinavians look for. Sleek and streamlined surfaces and efficient storage can be found in the Schmidt catalogue. The enhancement of light by using a Scandi style and colour. The Scandinavian style is inspired by the cool colours of landscapes, pale and natural colours, and adds texture to make the kitchen more sophisticated.
This kitchen’s palette ranges from white, green and light wood to add texture, all bringing memories of a lovely and soft landscape. The light wood resembles the humble beauty of the 30s Scandinavian modernism. To maximise the storage, the kitchen has three tall larders with internal drawers for better organising and unclutter the kitchen. The floor-to-ceiling cabinets creates a sleek, uncluttered look, with clean and contemporary handle-free light wood cabinetry. To finalise the kitchen, the black appliances are then matched with the black stools for the island.
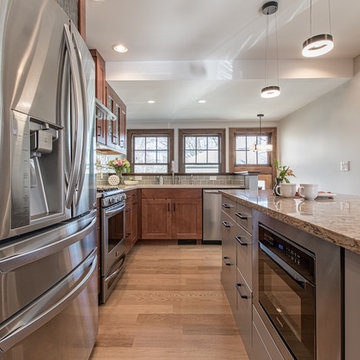
An Ann Arbor Michigan bungalow style kitchen gets a remodel by removing walls and reconfiguring the space with a brand new kitchen. This remodel was built by Meadowlark Design+Build in Ann Arbor, Michigan.
Photo: Sean Carter
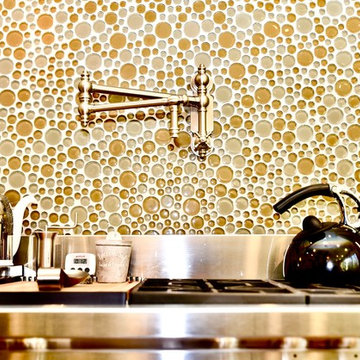
Dan Barker-Fly By Chicago
Design ideas for a large transitional u-shaped eat-in kitchen in Chicago with a double-bowl sink, beaded inset cabinets, distressed cabinets, quartzite benchtops, green splashback, glass tile splashback, stainless steel appliances, dark hardwood floors, with island, brown floor and beige benchtop.
Design ideas for a large transitional u-shaped eat-in kitchen in Chicago with a double-bowl sink, beaded inset cabinets, distressed cabinets, quartzite benchtops, green splashback, glass tile splashback, stainless steel appliances, dark hardwood floors, with island, brown floor and beige benchtop.
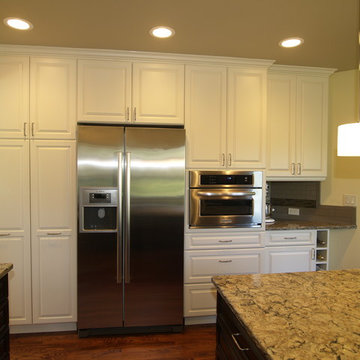
Maximizing storage with ergonomic access was paramount to this project (many of the small appliances that used to live on the kitchen counter are nicely tucked away in this wall of storage). Adding the microwave convection oven helped round out the compliment of gourmet cooking appliances. By removing the soffit, cabinets were taken to the ceiling providing both storage and a beautiful tailored look with the crown molding.
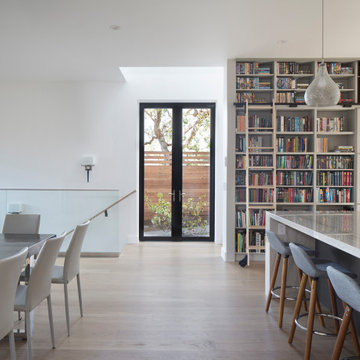
This doorway leads out to a side yard, with the dining room off to the left. In the kitchen to the right, the floor-to-ceiling bookshelf system is integrated into the kitchen cabinetry, with a sliding ladder to access the upper shelves and cabinets, which has doors which slide away
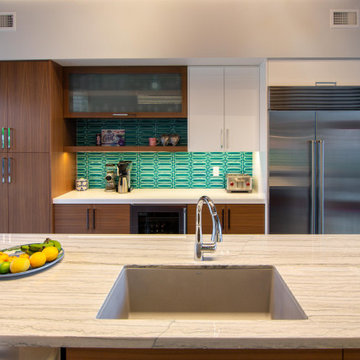
Custom kitchen cabinets
Inspiration for a large midcentury galley eat-in kitchen in San Diego with an undermount sink, flat-panel cabinets, green splashback, stainless steel appliances, with island, beige benchtop and timber.
Inspiration for a large midcentury galley eat-in kitchen in San Diego with an undermount sink, flat-panel cabinets, green splashback, stainless steel appliances, with island, beige benchtop and timber.
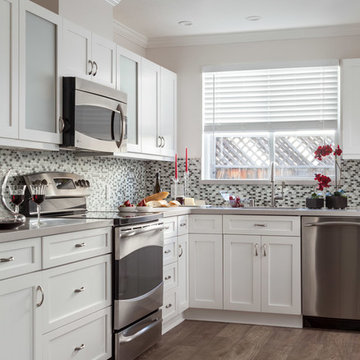
Baron Construction and Remodeling Co.
Complete Home Remodel & Design
Agnieszka Jakubowicz, Photography
This is an example of a small contemporary l-shaped eat-in kitchen in San Francisco with an undermount sink, shaker cabinets, white cabinets, quartz benchtops, green splashback, glass tile splashback, stainless steel appliances, laminate floors, brown floor and beige benchtop.
This is an example of a small contemporary l-shaped eat-in kitchen in San Francisco with an undermount sink, shaker cabinets, white cabinets, quartz benchtops, green splashback, glass tile splashback, stainless steel appliances, laminate floors, brown floor and beige benchtop.
Kitchen with Green Splashback and Beige Benchtop Design Ideas
8