Kitchen with Green Splashback and Brick Floors Design Ideas
Refine by:
Budget
Sort by:Popular Today
61 - 80 of 117 photos
Item 1 of 3
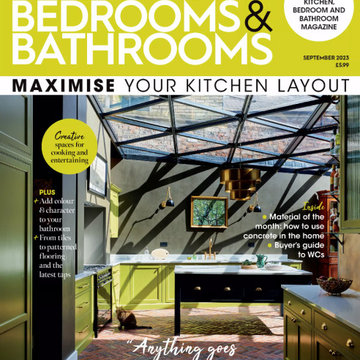
We made it to the cover of KBB magazine!
This is an example of a large modern l-shaped eat-in kitchen in London with a drop-in sink, shaker cabinets, green cabinets, quartzite benchtops, green splashback, brick splashback, panelled appliances, brick floors, with island, brown floor and white benchtop.
This is an example of a large modern l-shaped eat-in kitchen in London with a drop-in sink, shaker cabinets, green cabinets, quartzite benchtops, green splashback, brick splashback, panelled appliances, brick floors, with island, brown floor and white benchtop.
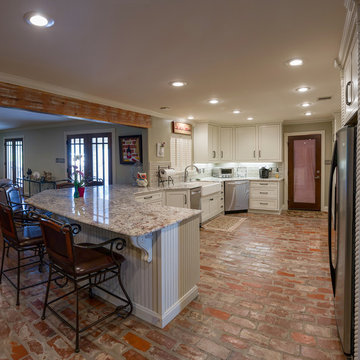
Photos by Gage Seaux.
Inspiration for a mid-sized transitional l-shaped eat-in kitchen in New Orleans with a peninsula, a farmhouse sink, beaded inset cabinets, white cabinets, granite benchtops, green splashback, subway tile splashback, stainless steel appliances and brick floors.
Inspiration for a mid-sized transitional l-shaped eat-in kitchen in New Orleans with a peninsula, a farmhouse sink, beaded inset cabinets, white cabinets, granite benchtops, green splashback, subway tile splashback, stainless steel appliances and brick floors.
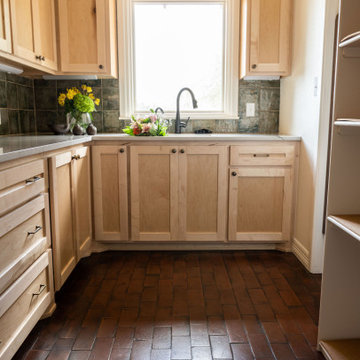
Accessed off an expansive kitchen from a saloon style door, is a butler's pantry. The butler's pantry has ample storage, an undermount sink, and a second fridge.
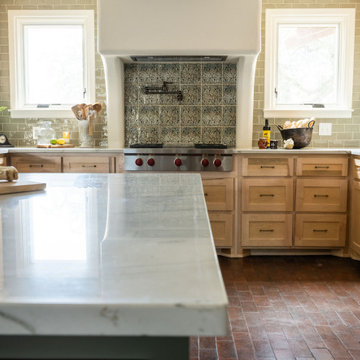
An expansive chef's kitchen features top of the line stainless steel appliances, a custom vent hood, two islands, brick flooring, ample storage, and natural light
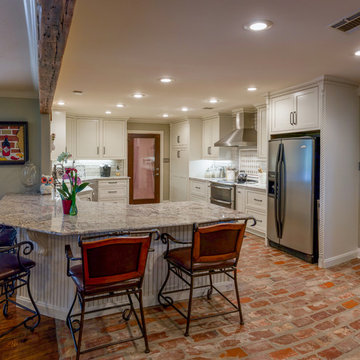
Photos by Gage Seaux.
This is an example of a mid-sized transitional l-shaped eat-in kitchen in New Orleans with a farmhouse sink, beaded inset cabinets, white cabinets, granite benchtops, green splashback, subway tile splashback, stainless steel appliances, brick floors and a peninsula.
This is an example of a mid-sized transitional l-shaped eat-in kitchen in New Orleans with a farmhouse sink, beaded inset cabinets, white cabinets, granite benchtops, green splashback, subway tile splashback, stainless steel appliances, brick floors and a peninsula.
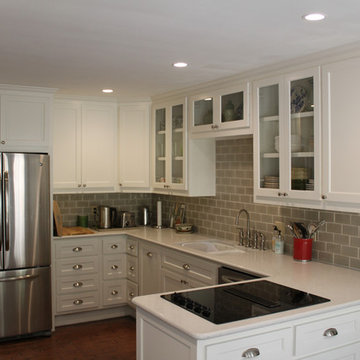
Photo of a traditional kitchen in Dallas with a double-bowl sink, white cabinets, green splashback, stainless steel appliances and brick floors.
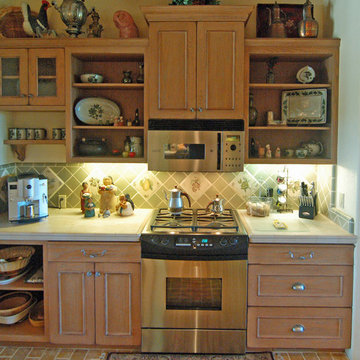
Using Wood-Mode cabinetry, this Mediterranean style great room features a large kitchen space complete with two separate cooking stations and a large island. The main work station is next to the 48" built-in refrigerator with a double oven Viking range, chimney hood and lots of great storage. Then we have the sink on the peninsula -- located midway between the work stations and convenient to the island. Next is the mini cook station dedicated to the man of the house -- he loves to putter around in the kitchen and his wife didn't want him in her way. Thus he got his very own space with microwave and range -- he shares the space with the espresso machine. The U shaped island has a prep sink, marble baking block and lots of counter space. Also in the island are refrigerated drawers and a mobile serving cart.
Wood-Mode Fine Custom Cabinetry
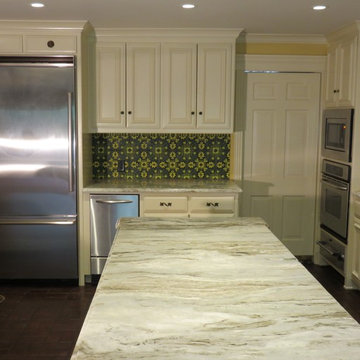
Large traditional l-shaped eat-in kitchen in Dallas with a farmhouse sink, raised-panel cabinets, white cabinets, granite benchtops, green splashback, ceramic splashback, stainless steel appliances, brick floors and multiple islands.
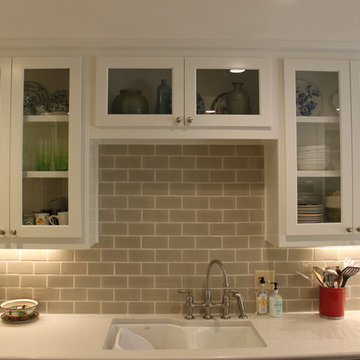
Inspiration for a traditional kitchen in Dallas with a double-bowl sink, white cabinets, green splashback, stainless steel appliances and brick floors.
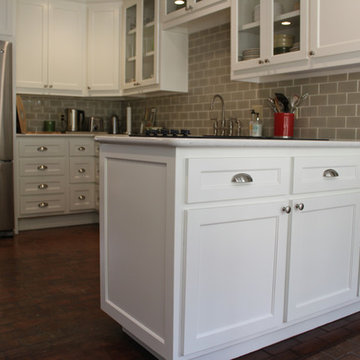
This is an example of a traditional kitchen in Dallas with a double-bowl sink, white cabinets, green splashback, stainless steel appliances and brick floors.
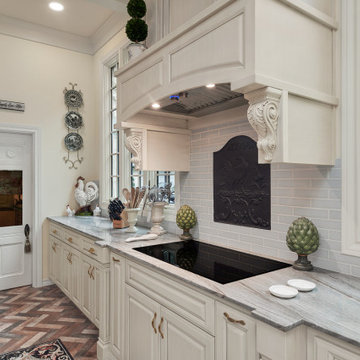
Every remodel comes with its new challenges and solutions. Our client built this home over 40 years ago and every inch of the home has some sentimental value. They had outgrown the original kitchen. It was too small, lacked counter space and storage, and desperately needed an updated look. The homeowners wanted to open up and enlarge the kitchen and let the light in to create a brighter and bigger space. Consider it done! We put in an expansive 14 ft. multifunctional island with a dining nook. We added on a large, walk-in pantry space that flows seamlessly from the kitchen. All appliances are new, built-in, and some cladded to match the custom glazed cabinetry. We even installed an automated attic door in the new Utility Room that operates with a remote. New windows were installed in the addition to let the natural light in and provide views to their gorgeous property.
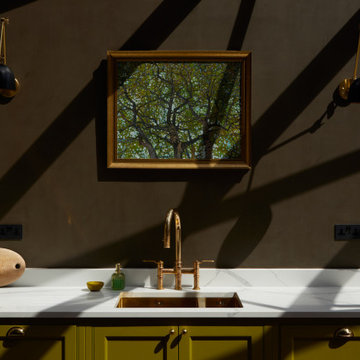
We completed a project in the charming city of York. This kitchen seamlessly blends style, functionality, and a touch of opulence. From the glass roof that bathes the space in natural light to the carefully designed feature wall for a captivating bar area, this kitchen is a true embodiment of sophistication. The first thing that catches your eye upon entering this kitchen is the striking lime green cabinets finished in Little Greene ‘Citrine’, adorned with elegant brushed golden handles from Heritage Brass.
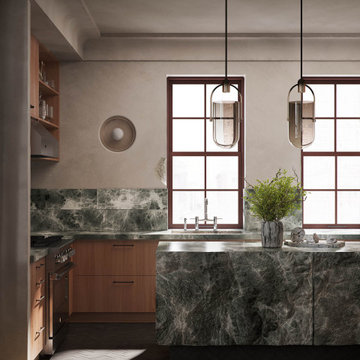
Delve into the elegant charm of this kitchen in Tribeca, New York, deftly crafted by Arsight. The allure of the chevron flooring blends seamlessly with the beauty of a marble kitchen island, crowned by a sleek faucet and undermount sink. Custom shelving brims with tastefully arranged accessories, while the marble backsplash and exquisite plasterwork bring a touch of timeless elegance. Woodwork in the kitchen offers a warm contrast, illuminated by a glass pendant light and chic sconces. This space invites not just cooking, but an experience wrapped in luxury and comfort.
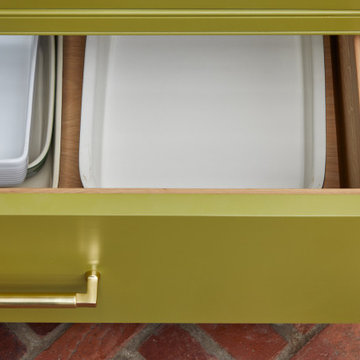
The bold colour choice injects a sense of vibrancy and freshness into the space, instantly elevating the atmosphere. The rich, warm tones of the brushed golden handles provide a luxurious touch, enhancing the overall look of the kitchen.
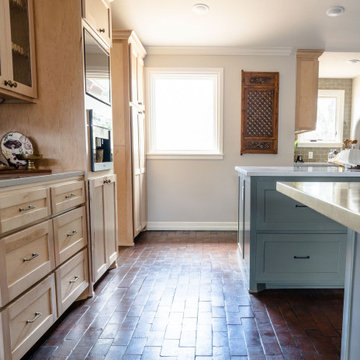
One wall of an expansive kitchen featuring two large islands. Also visible is an espresso maker, a tv, and two tone cabinetry.
Inspiration for an expansive u-shaped open plan kitchen in Austin with shaker cabinets, quartzite benchtops, green splashback, stainless steel appliances, brick floors, multiple islands, red floor, multi-coloured benchtop, vaulted, an undermount sink and subway tile splashback.
Inspiration for an expansive u-shaped open plan kitchen in Austin with shaker cabinets, quartzite benchtops, green splashback, stainless steel appliances, brick floors, multiple islands, red floor, multi-coloured benchtop, vaulted, an undermount sink and subway tile splashback.
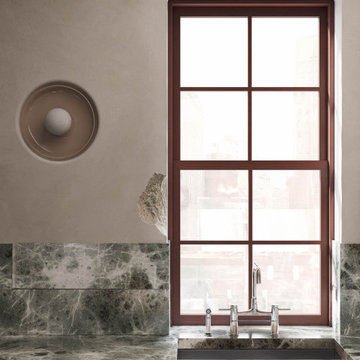
Delve into this airy kitchen design, a masterpiece by Arsight, nestled in the chic corners of Tribeca, New York. A celebration of elegance, it features a sweeping marble kitchen, complemented by an equally stunning marble backsplash. Adorning the walls, kitchen sconces cast a warm, inviting glow that highlights the sleek kitchen faucet and the undermount sink. A strategically placed window above the sink invites a flood of natural light, bringing a sense of freshness and openness to the space. This kitchen truly epitomizes the seamless blend of style and functionality.
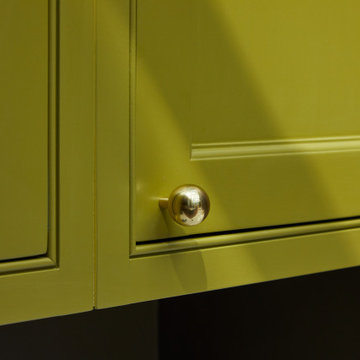
We completed a project in the charming city of York. This kitchen seamlessly blends style, functionality, and a touch of opulence. From the glass roof that bathes the space in natural light to the carefully designed feature wall for a captivating bar area, this kitchen is a true embodiment of sophistication. The first thing that catches your eye upon entering this kitchen is the striking lime green cabinets finished in Little Greene ‘Citrine’, adorned with elegant brushed golden handles from Heritage Brass.
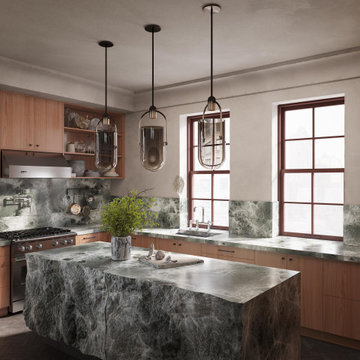
Immerse yourself in this recently completed Tribeca, New York apartment, flawlessly designed by Arsight. A visual feast, from custom-built shelving to meticulously curated accessories, every corner radiates sophistication. Here, Scandinavian elegance meets function with sleek chairs adding a modish contrast to the rustic woodwork. The kitchen becomes a serene haven with a lustrous marble backsplash juxtaposed against inviting kitchen plaster. Discover the quintessence of modern living, harmoniously balanced with warmth and style.
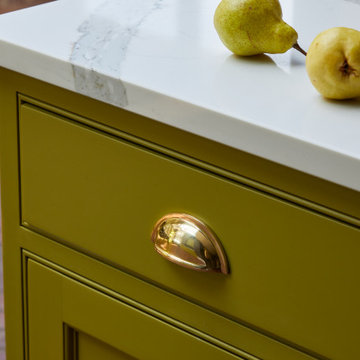
We completed a project in the charming city of York. This kitchen seamlessly blends style, functionality, and a touch of opulence. From the glass roof that bathes the space in natural light to the carefully designed feature wall for a captivating bar area, this kitchen is a true embodiment of sophistication. The first thing that catches your eye upon entering this kitchen is the striking lime green cabinets finished in Little Greene ‘Citrine’, adorned with elegant brushed golden handles from Heritage Brass.
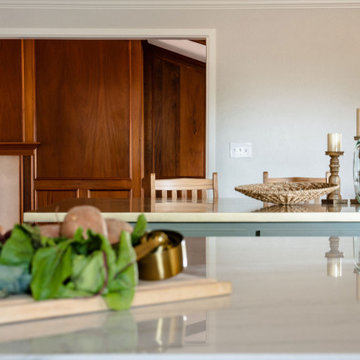
A look into the living room from the expansive kitchen featuring double islands.
Expansive u-shaped open plan kitchen in Austin with shaker cabinets, green cabinets, quartzite benchtops, green splashback, stainless steel appliances, brick floors, multiple islands, red floor, white benchtop, vaulted, an undermount sink and subway tile splashback.
Expansive u-shaped open plan kitchen in Austin with shaker cabinets, green cabinets, quartzite benchtops, green splashback, stainless steel appliances, brick floors, multiple islands, red floor, white benchtop, vaulted, an undermount sink and subway tile splashback.
Kitchen with Green Splashback and Brick Floors Design Ideas
4