Kitchen with Green Splashback and Dark Hardwood Floors Design Ideas
Refine by:
Budget
Sort by:Popular Today
201 - 220 of 2,507 photos
Item 1 of 3
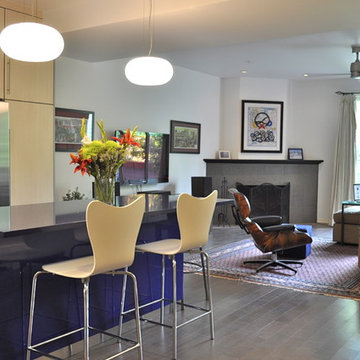
High function for an avid cook with storage, durability and enough beauty to be a part of the living room. The high gloss foil island in deep blue is an inviting place to hang out.
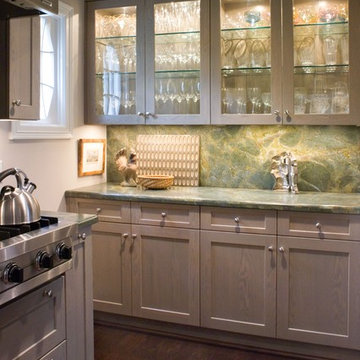
Beautiful Butler's Pantry featuring Brookhaven cabinets in Oak with a Dove Grey finish. The design was built with the Colony door style and features a granite stone slab; verde vecchio. All wall cabinets are glass framed with interior lighting and glass shelves for glassware display. Cabinets go the ceiling with small top trim.
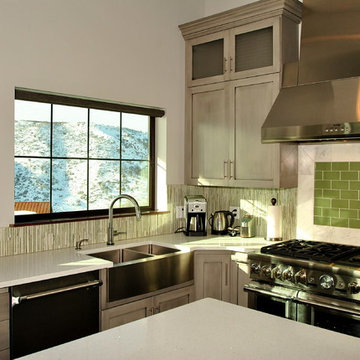
Photo of a large transitional l-shaped open plan kitchen in Salt Lake City with shaker cabinets, grey cabinets, solid surface benchtops, green splashback, subway tile splashback, stainless steel appliances, dark hardwood floors, with island, brown floor and a farmhouse sink.
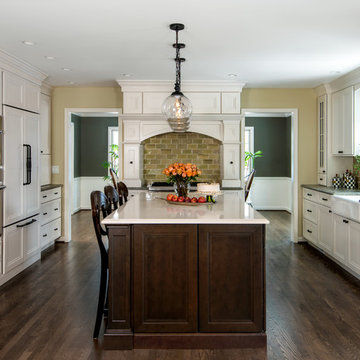
The kitchen and dining room in this 1960’s colonial were cramped and uncomfortable for any sort of large entertaining or crowd. With a small 3’ bump out along the back wall of the home, both rooms became much more spacious and useable. The kitchen addition allowed for a large center island and hearth cooking center as the focal point for the whole kitchen. While the expanded dining room, now allows room for a large holiday gathering, neighborhood card party or a group of kids after school.
The custom kitchen was designed with Omega Cabinetry, leathered granite countertops around the perimeter and Ceasarstone on the island. The custom hearth hood encapsulates a 36” Thermador professional gas range top that makes cooking a joy! Alongside the 36” built-in Subzero French door refrigerator a Thermador steam/bake oven and convection oven offer the homeowner tremendous cooking and baking options. Finally, the microwave drawer in the island makes quick warm ups easy for the 3 children.
Additionally, the kitchen was opened up dramatically to the home’s family room, creating an open feeling and central place for the family to gather.
Sink -
Kohler, K-6489-96 Whitehaven Self Trimming Apron Sink (Biscuit)
Faucet -
Brizo, 63225LF-RB Artesso Single Handle Articulating Kitchen Faucet (Venetian Bronze Finish)
Island Cabinets -
Brand: Omega
Door Style: Loring
Species & Finish: Cherry, Truffle Finish
Flooring -
Oak Wood w/ Jacobean Stain
Double Oven -
Thermador, MES301HP 24” Steam Bake Oven with Pro Handle w/ a 30” trim kit
Thermador, MED301JP 30” Masterpiece oven with pro handle 2 TLSP Racks
Dishwasher -
Thermador, DWHD650JPR Saphire Series Overlay Dishwasher Panel ready
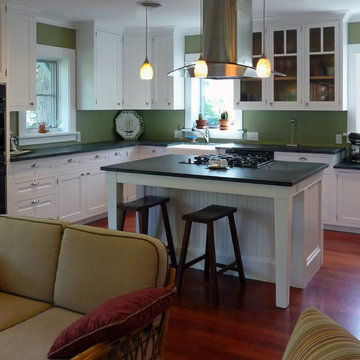
This bright Arts + Crafts Kitchen is open to the Family Room.
This is an example of a mid-sized arts and crafts u-shaped open plan kitchen in Denver with a farmhouse sink, shaker cabinets, white cabinets, soapstone benchtops, green splashback, stainless steel appliances, dark hardwood floors, with island and black benchtop.
This is an example of a mid-sized arts and crafts u-shaped open plan kitchen in Denver with a farmhouse sink, shaker cabinets, white cabinets, soapstone benchtops, green splashback, stainless steel appliances, dark hardwood floors, with island and black benchtop.
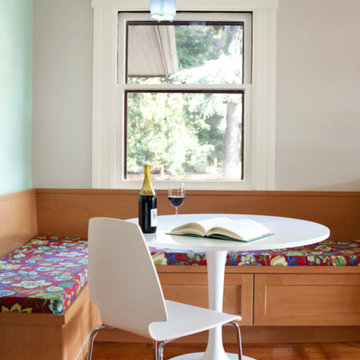
Paul Dyer www.dyerphoto.com
This is an example of a mid-sized traditional galley eat-in kitchen in San Francisco with a single-bowl sink, shaker cabinets, medium wood cabinets, granite benchtops, green splashback, subway tile splashback, stainless steel appliances, dark hardwood floors and no island.
This is an example of a mid-sized traditional galley eat-in kitchen in San Francisco with a single-bowl sink, shaker cabinets, medium wood cabinets, granite benchtops, green splashback, subway tile splashback, stainless steel appliances, dark hardwood floors and no island.
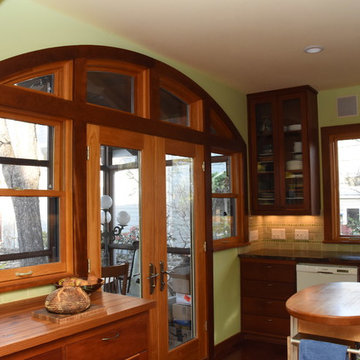
This is an example of a mid-sized traditional eat-in kitchen in Austin with an undermount sink, shaker cabinets, dark wood cabinets, wood benchtops, green splashback, ceramic splashback, white appliances, dark hardwood floors and blue floor.
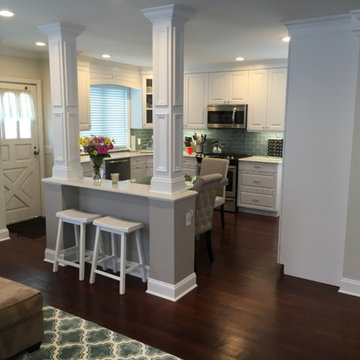
Mid-sized transitional u-shaped eat-in kitchen in New York with an undermount sink, raised-panel cabinets, white cabinets, marble benchtops, green splashback, subway tile splashback, stainless steel appliances, dark hardwood floors, with island and brown floor.
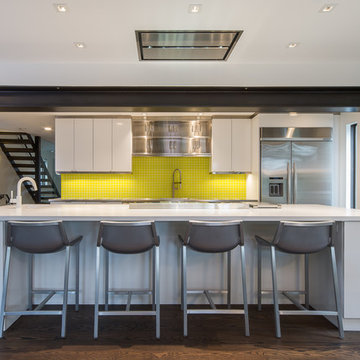
Dimitri Sagatov Photography
Inspiration for a contemporary galley kitchen in DC Metro with flat-panel cabinets, white cabinets, green splashback, glass tile splashback, stainless steel appliances, dark hardwood floors and with island.
Inspiration for a contemporary galley kitchen in DC Metro with flat-panel cabinets, white cabinets, green splashback, glass tile splashback, stainless steel appliances, dark hardwood floors and with island.
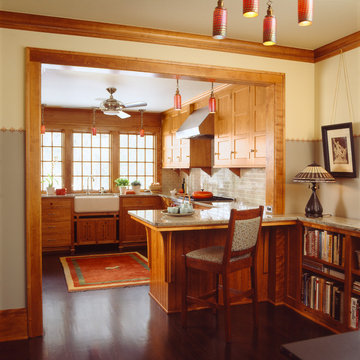
Architecture & Interior Design: David Heide Design Studio -- Photos: Susan Gilmore
Arts and crafts u-shaped eat-in kitchen in Minneapolis with a farmhouse sink, recessed-panel cabinets, medium wood cabinets, granite benchtops, green splashback, subway tile splashback, stainless steel appliances, dark hardwood floors and a peninsula.
Arts and crafts u-shaped eat-in kitchen in Minneapolis with a farmhouse sink, recessed-panel cabinets, medium wood cabinets, granite benchtops, green splashback, subway tile splashback, stainless steel appliances, dark hardwood floors and a peninsula.
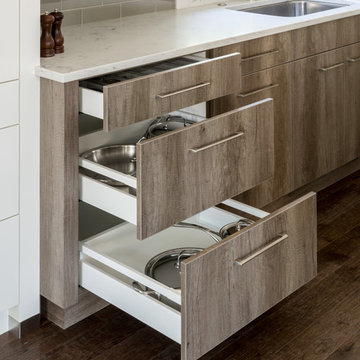
Sean Litchfield
Photo of a large transitional single-wall open plan kitchen in New York with an undermount sink, flat-panel cabinets, medium wood cabinets, granite benchtops, green splashback, ceramic splashback, dark hardwood floors and with island.
Photo of a large transitional single-wall open plan kitchen in New York with an undermount sink, flat-panel cabinets, medium wood cabinets, granite benchtops, green splashback, ceramic splashback, dark hardwood floors and with island.
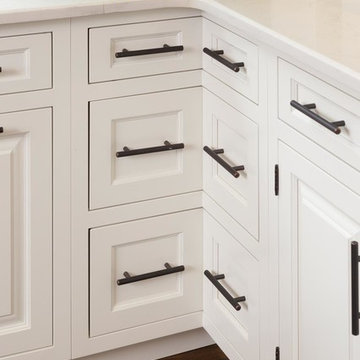
Inset 90 degree corner drawers provide accessible storage. To see the drawers open, take a look at the next picture. The white counter top is engineered quartz.
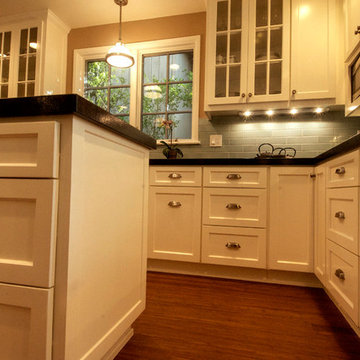
Leori Gill Photography
This is an example of a large transitional l-shaped eat-in kitchen in San Francisco with an undermount sink, shaker cabinets, white cabinets, granite benchtops, green splashback, ceramic splashback, stainless steel appliances, dark hardwood floors, with island and brown floor.
This is an example of a large transitional l-shaped eat-in kitchen in San Francisco with an undermount sink, shaker cabinets, white cabinets, granite benchtops, green splashback, ceramic splashback, stainless steel appliances, dark hardwood floors, with island and brown floor.
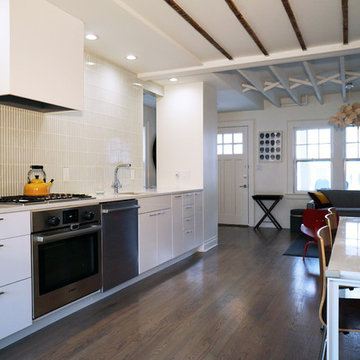
White Box – Kitchen and Living spaces
We were asked by our client to remove two walls in order to open the small space that measures 17’ wide by 31’ long. Two simple ideas drove the design; Light and duality of space. Guided by both we started with what we believe is critical to every project – process of discovery.
The proposed design uses white and dominating color for walls, cabinets and the built in bench. Light colored wood floor will add to the light appearance of space shell. As all dividing walls were removed, perimeter walls were charged with functions; linear kitchen, bench next to dining table, and pantry closet. Avoiding upper cabinets allow the design to be open and make use of the wall as a dynamic element –otherwise a monochromatic space. The newly created functional void connects both ends of space and creates what appears to be a larger and brighter spatial experience.
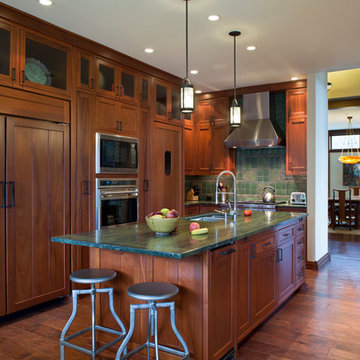
David Dietrich
Arts and crafts u-shaped kitchen in Other with an undermount sink, shaker cabinets, dark wood cabinets, green splashback, panelled appliances, dark hardwood floors, with island and green benchtop.
Arts and crafts u-shaped kitchen in Other with an undermount sink, shaker cabinets, dark wood cabinets, green splashback, panelled appliances, dark hardwood floors, with island and green benchtop.
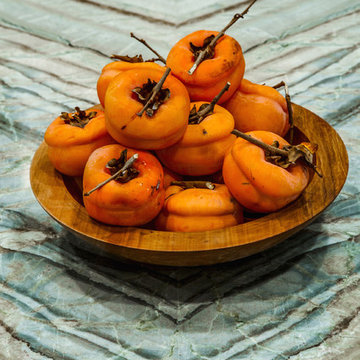
In this beautifully exuberant Plano home, shades of tiffany blue and persimmon orange unite to create this colorful & inviting modern kitchen. With pops of tangerine apparent throughout the appliances, accessories, and seating, and blue hues radiating on the tiled backsplash of the kitchen’s wall, it is evident that high design is in full force. By adding these splashes of color, the homeowners succeeded in energizing the area which truly kicked up the design. Boasting a lavish work space, the oversized island becomes a major focal point in the room. It’s impeccable book match of Corteccia Quartzite and continuous flow looks stunning as it extends to the opposite side of the kitchen.
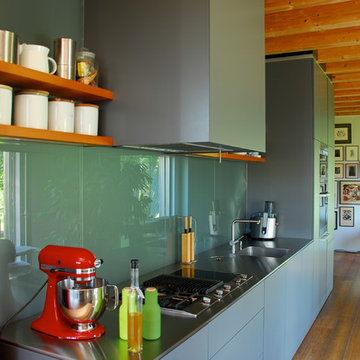
Wohnhaus aus Holzmassiv-Bauweise
Innenraum
Foto: Ralf KunzFoto: Mario Graupner
Design ideas for a mid-sized contemporary single-wall open plan kitchen in Other with an integrated sink, flat-panel cabinets, grey cabinets, stainless steel benchtops, green splashback, glass sheet splashback and dark hardwood floors.
Design ideas for a mid-sized contemporary single-wall open plan kitchen in Other with an integrated sink, flat-panel cabinets, grey cabinets, stainless steel benchtops, green splashback, glass sheet splashback and dark hardwood floors.
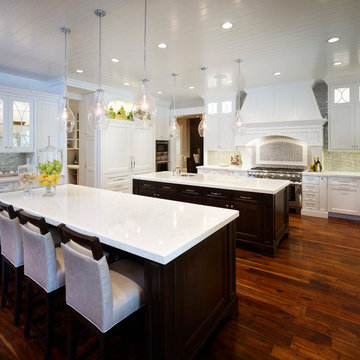
This home was custom designed by Joe Carrick Design.
Notably, many others worked on this home, including:
McEwan Custom Homes: Builder
Nicole Camp: Interior Design
Northland Design: Landscape Architecture
Photos courtesy of McEwan Custom Homes
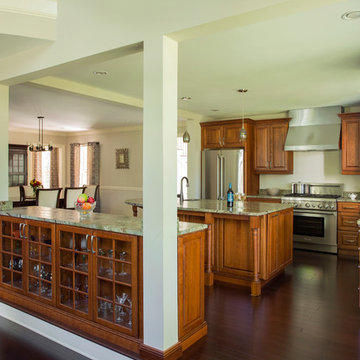
An open house lot is like a blank canvas. When Mathew first visited the wooded lot where this home would ultimately be built, the landscape spoke to him clearly. Standing with the homeowner, it took Mathew only twenty minutes to produce an initial color sketch that captured his vision - a long, circular driveway and a home with many gables set at a picturesque angle that complemented the contours of the lot perfectly.
The interior was designed using a modern mix of architectural styles – a dash of craftsman combined with some colonial elements – to create a sophisticated yet truly comfortable home that would never look or feel ostentatious.
Features include a bright, open study off the entry. This office space is flanked on two sides by walls of expansive windows and provides a view out to the driveway and the woods beyond. There is also a contemporary, two-story great room with a see-through fireplace. This space is the heart of the home and provides a gracious transition, through two sets of double French doors, to a four-season porch located in the landscape of the rear yard.
This home offers the best in modern amenities and design sensibilities while still maintaining an approachable sense of warmth and ease.
Photo by Eric Roth
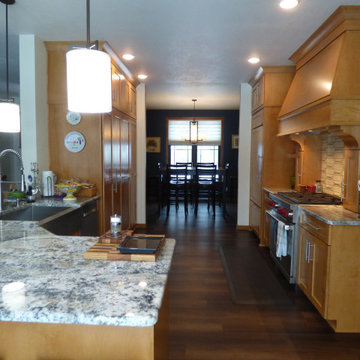
The new kitchen opened up and extended into an unused breakfast area. The full height pantry and cabinets to the ceiling added much needed storage space
Kitchen with Green Splashback and Dark Hardwood Floors Design Ideas
11