Kitchen with Green Splashback and Exposed Beam Design Ideas
Refine by:
Budget
Sort by:Popular Today
121 - 140 of 329 photos
Item 1 of 3
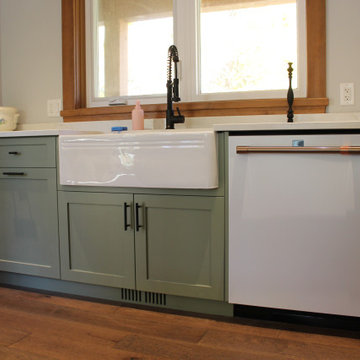
Mid-sized country l-shaped eat-in kitchen in Toronto with a farmhouse sink, shaker cabinets, green cabinets, quartz benchtops, green splashback, mosaic tile splashback, white appliances, dark hardwood floors, with island, white benchtop and exposed beam.
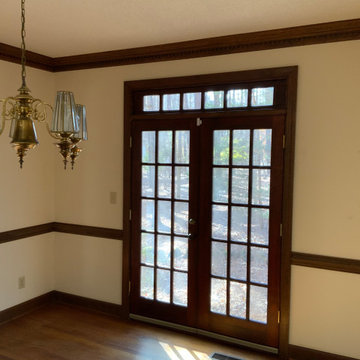
Design ideas for a large traditional galley open plan kitchen in Raleigh with a farmhouse sink, shaker cabinets, green cabinets, quartzite benchtops, green splashback, cement tile splashback, stainless steel appliances, medium hardwood floors, with island, brown floor, white benchtop and exposed beam.
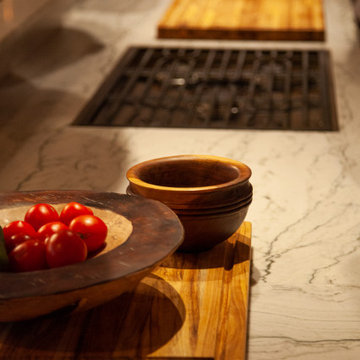
Photo of a mid-sized industrial galley open plan kitchen in Minneapolis with a single-bowl sink, flat-panel cabinets, light wood cabinets, marble benchtops, green splashback, stone tile splashback, stainless steel appliances, concrete floors, with island, grey floor, white benchtop and exposed beam.
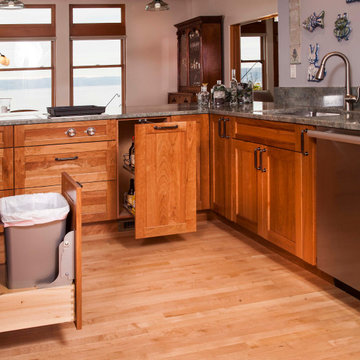
Failing appliances, poor quality cabinetry, poor lighting and less than ergonomic storage is what precipitated the remodel of this kitchen for a petite chef.
The appliances were selected based on the features that would provide maximum accessibility, safety and ergonomics, with a focus on health and wellness. This includes an induction cooktop, electric grill/griddle, side hinged wall oven, side hinged steam oven, warming drawer and counter depth refrigeration.
The cabinetry layout with internal convenience hardware (mixer lift, pull-out knife block, pull-out cutting board storage, tray dividers, roll-outs, tandem trash and recycling, and pull-out base pantry) along with a dropped counter on the end of the island with an electrical power strip ensures that the chef can cook and bake with ease with a minimum of bending or need of a step stool, especially when the kids and grandchildren are helping in the kitchen. The new coffee station, tall pantries and relocated island sink allow non-cooks to be in the kitchen without being underfoot.
Extending the open shelf soffits provides additional illuminated space to showcase the chef’s extensive collection of M.A. Hadley pottery as well as much needed targeted down lighting over the perimeter countertops. Under cabinet lights provide much needed task lighting.
The remodeled kitchen checks a lot of boxes for the chef. There is no doubt who will be hosting family holiday gatherings!
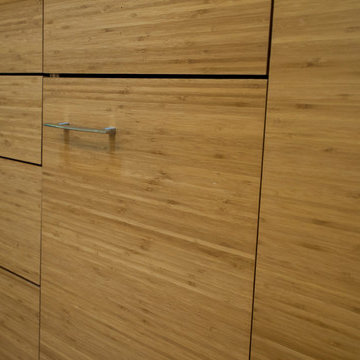
This is an example of a mid-sized modern l-shaped open plan kitchen in DC Metro with an undermount sink, flat-panel cabinets, light wood cabinets, quartz benchtops, green splashback, glass tile splashback, stainless steel appliances, light hardwood floors, with island, grey benchtop and exposed beam.
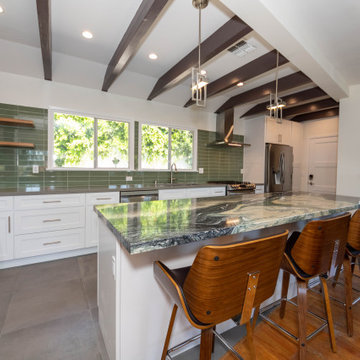
Mid-sized eclectic single-wall medium tone wood floor, beige floor, and exposed beam open concept kitchen photo in Los Angeles with a single-bowl sink, shaker cabinets, white cabinets, marble countertops, green backsplash, porcelain backsplash, stainless steel appliances, an island and multicolored countertops - Houzz
American Home Improvement Inc.
Average rating: 5 out of 5 stars377 Reviews
Other Photos in CONTEMPORARY KITCHEN & ECLECTIC BATHROOM, SAN GABRIEL
Mid-sized eclectic single-wall medium tone wood floor, beige floor and exposed beam open concept kitchen photo in Los Angeles with a single-bowl sink, shaker cabinets, white cabinets, marble countertops, green backsplash, porcelain , stainless steel appliances, an island and multicolored countertops
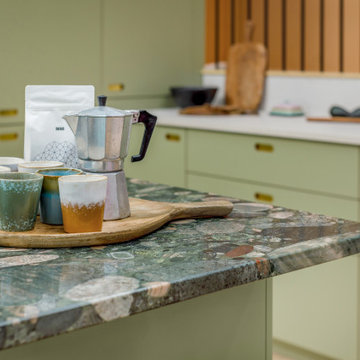
Photo of a large midcentury l-shaped open plan kitchen in London with a single-bowl sink, flat-panel cabinets, green cabinets, marble benchtops, green splashback, marble splashback, stainless steel appliances, light hardwood floors, with island, green benchtop and exposed beam.
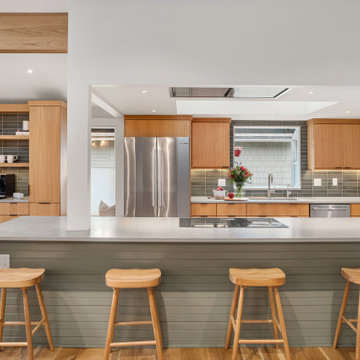
This kitchen previously felt dark and closed off from the great room due to heavy dark wood cabinets and detailing. We opened the kitchen island fully and streamlined with new custom cabinetry against green tile for a fresh and vibrant finish.
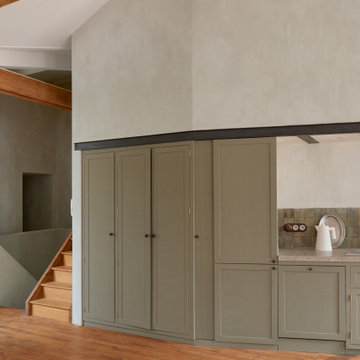
Photo of a large contemporary galley open plan kitchen in Paris with an undermount sink, grey cabinets, concrete benchtops, green splashback, stone tile splashback, medium hardwood floors, with island, brown floor, grey benchtop and exposed beam.
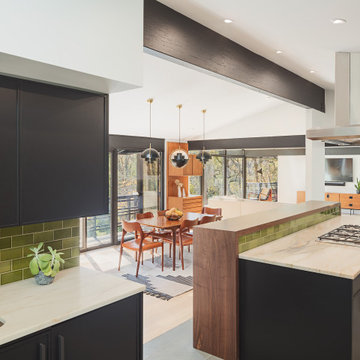
This is an example of a midcentury kitchen in Philadelphia with recessed-panel cabinets, black cabinets, quartzite benchtops, green splashback, ceramic splashback, panelled appliances, slate floors, with island, green floor, beige benchtop and exposed beam.
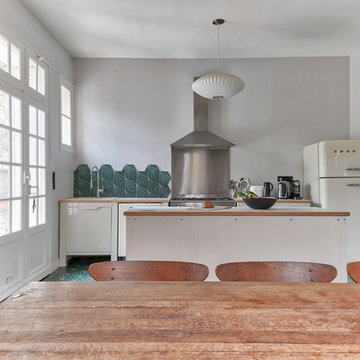
Mid-sized contemporary single-wall open plan kitchen in Paris with an undermount sink, beaded inset cabinets, white cabinets, green splashback, terra-cotta splashback, stainless steel appliances, light hardwood floors, with island, beige floor, white benchtop and exposed beam.
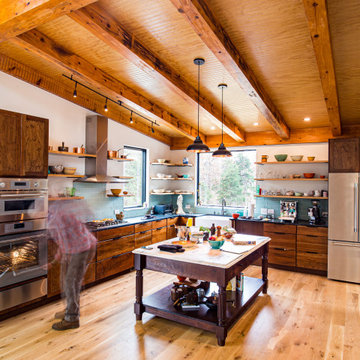
The kitchen, while open to the main living space, is made more intimate with this lower ceiling made from heavy timber beams.
Mid-sized transitional l-shaped open plan kitchen in Richmond with a farmhouse sink, flat-panel cabinets, medium wood cabinets, granite benchtops, green splashback, glass tile splashback, stainless steel appliances, light hardwood floors, with island, black benchtop and exposed beam.
Mid-sized transitional l-shaped open plan kitchen in Richmond with a farmhouse sink, flat-panel cabinets, medium wood cabinets, granite benchtops, green splashback, glass tile splashback, stainless steel appliances, light hardwood floors, with island, black benchtop and exposed beam.
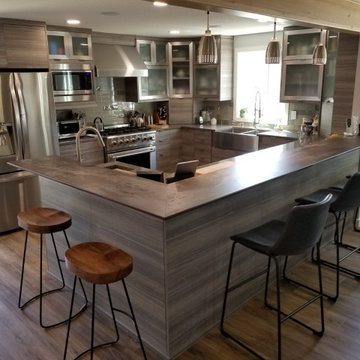
Inspiration for a mid-sized contemporary u-shaped eat-in kitchen in Portland with a farmhouse sink, flat-panel cabinets, grey cabinets, quartzite benchtops, green splashback, glass tile splashback, stainless steel appliances, laminate floors, a peninsula, grey floor, black benchtop and exposed beam.
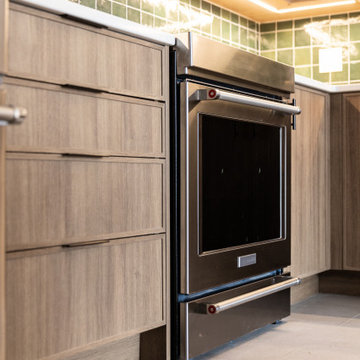
Shaker kichen cabinets, tile floor and stainless steel appliances
This is an example of a modern l-shaped kitchen in Other with a drop-in sink, shaker cabinets, brown cabinets, quartz benchtops, green splashback, ceramic splashback, stainless steel appliances, ceramic floors, no island, grey floor and exposed beam.
This is an example of a modern l-shaped kitchen in Other with a drop-in sink, shaker cabinets, brown cabinets, quartz benchtops, green splashback, ceramic splashback, stainless steel appliances, ceramic floors, no island, grey floor and exposed beam.
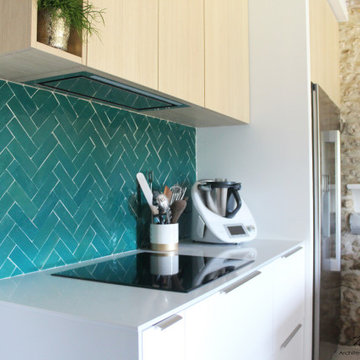
This is an example of a mid-sized modern kitchen in Paris with an integrated sink, green splashback, ceramic floors, with island, grey floor, grey benchtop and exposed beam.
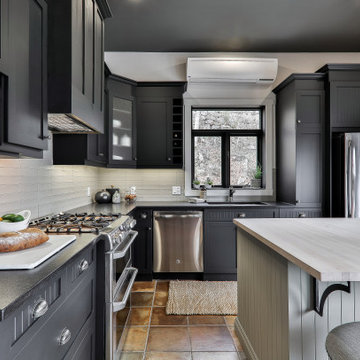
Designer Lyne Brunet
Inspiration for a mid-sized transitional l-shaped eat-in kitchen in Montreal with a double-bowl sink, shaker cabinets, black cabinets, granite benchtops, green splashback, ceramic splashback, stainless steel appliances, ceramic floors, with island, brown floor, black benchtop and exposed beam.
Inspiration for a mid-sized transitional l-shaped eat-in kitchen in Montreal with a double-bowl sink, shaker cabinets, black cabinets, granite benchtops, green splashback, ceramic splashback, stainless steel appliances, ceramic floors, with island, brown floor, black benchtop and exposed beam.
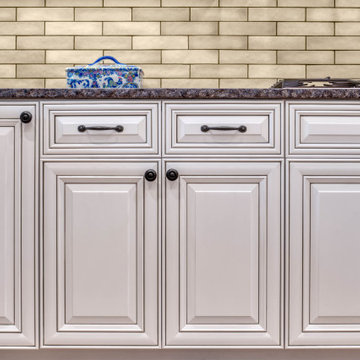
Photography of newly remodeled Kitchen. Custom Gray outline on each door.
Inspiration for a large arts and crafts u-shaped eat-in kitchen in Other with an undermount sink, raised-panel cabinets, white cabinets, granite benchtops, green splashback, ceramic splashback, stainless steel appliances, light hardwood floors, with island, brown floor, grey benchtop and exposed beam.
Inspiration for a large arts and crafts u-shaped eat-in kitchen in Other with an undermount sink, raised-panel cabinets, white cabinets, granite benchtops, green splashback, ceramic splashback, stainless steel appliances, light hardwood floors, with island, brown floor, grey benchtop and exposed beam.
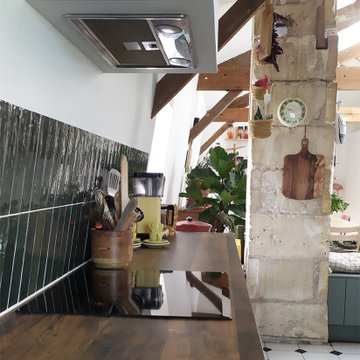
Inspiration for an eclectic kitchen in Bordeaux with laminate benchtops, green splashback, ceramic splashback, black appliances, ceramic floors and exposed beam.
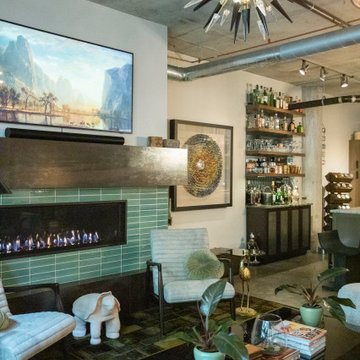
Mid-sized industrial galley open plan kitchen in Minneapolis with a single-bowl sink, flat-panel cabinets, light wood cabinets, marble benchtops, green splashback, stone tile splashback, stainless steel appliances, concrete floors, with island, grey floor, white benchtop and exposed beam.
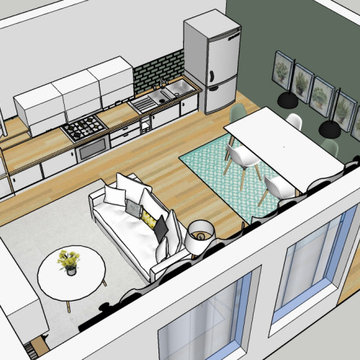
Dans le 15ème arrondissement de Paris, j'ai aménagé une pièce à vivre avec cuisine et salon. L’objectif était de rendre la circulation plus fluide dans cet espace et y apporter un maximum de luminosité. Les dernières rénovations de l'appartement dataient des années 80, l'aménagement de l'espace était à revoir en totalité. Pour ce faire, j’ai décidé d’intégrer la cuisine sous l’escalier pour gagner de la place et utiliser les espaces perdus.
Kitchen with Green Splashback and Exposed Beam Design Ideas
7