Kitchen with Green Splashback and Grey Floor Design Ideas
Refine by:
Budget
Sort by:Popular Today
81 - 100 of 1,771 photos
Item 1 of 3
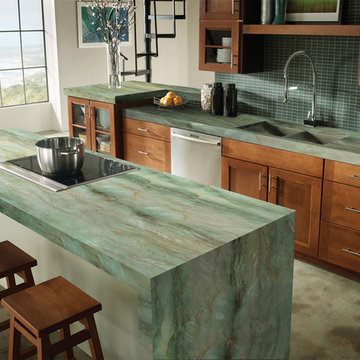
Kitchen featuring Gaya Quartzite counter top. Gaya Quartzite is a vision of soft green colors. Its lush hues accented with veins of white make for a striking and memorable impact. Sure to make any project truly unique, this exotic stone is perfect for kitchen countertops and bathroom vanities.
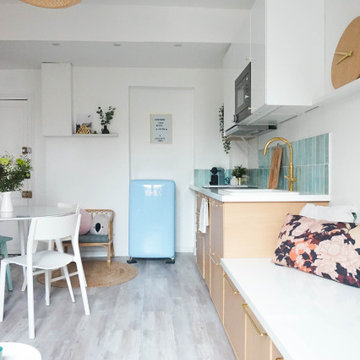
This is an example of a mid-sized beach style single-wall open plan kitchen in Paris with a single-bowl sink, light wood cabinets, laminate benchtops, green splashback, matchstick tile splashback, black appliances, laminate floors, grey floor and white benchtop.
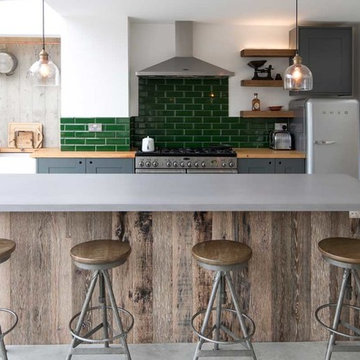
This is an example of a mid-sized industrial open plan kitchen in Sussex with a farmhouse sink, shaker cabinets, grey cabinets, wood benchtops, green splashback, subway tile splashback, stainless steel appliances, concrete floors, a peninsula, grey floor and grey benchtop.
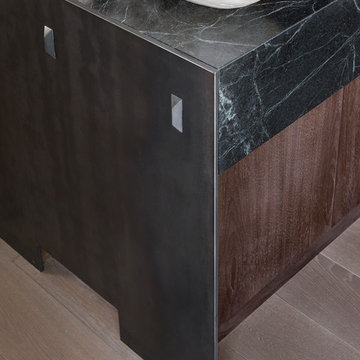
Emily Followill
Large transitional u-shaped open plan kitchen in Atlanta with a double-bowl sink, flat-panel cabinets, dark wood cabinets, soapstone benchtops, green splashback, marble splashback, panelled appliances, light hardwood floors, multiple islands, grey floor and green benchtop.
Large transitional u-shaped open plan kitchen in Atlanta with a double-bowl sink, flat-panel cabinets, dark wood cabinets, soapstone benchtops, green splashback, marble splashback, panelled appliances, light hardwood floors, multiple islands, grey floor and green benchtop.
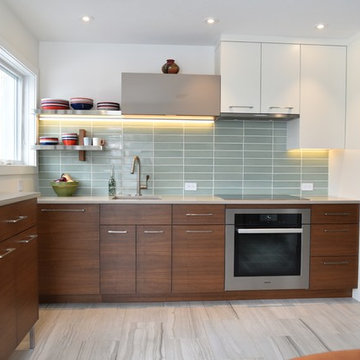
We combined three different finish materials to give this small kitchen interest and create a modern graphic pattern. Stainless shelves intersected by walnut, one horizontal taupe acrylic top hinge wall cabinet all contribute to the unique layout. Panelizing the refrigerator allowed us to create a consistent mass of white to contrast the walnut.
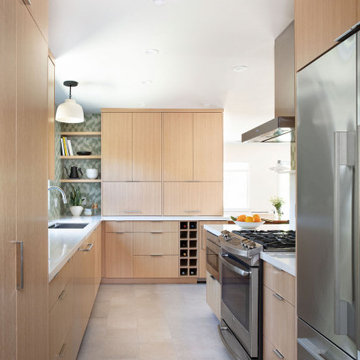
Photo of a mid-sized contemporary galley kitchen in Santa Barbara with a single-bowl sink, flat-panel cabinets, light wood cabinets, quartz benchtops, green splashback, ceramic splashback, stainless steel appliances, porcelain floors, a peninsula, grey floor and white benchtop.
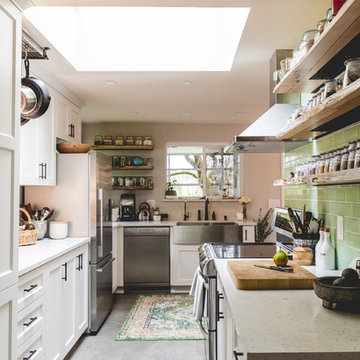
Andi Buescher
Inspiration for a small transitional l-shaped eat-in kitchen in Seattle with a farmhouse sink, shaker cabinets, white cabinets, quartz benchtops, green splashback, ceramic splashback, stainless steel appliances, ceramic floors, with island, grey floor and white benchtop.
Inspiration for a small transitional l-shaped eat-in kitchen in Seattle with a farmhouse sink, shaker cabinets, white cabinets, quartz benchtops, green splashback, ceramic splashback, stainless steel appliances, ceramic floors, with island, grey floor and white benchtop.
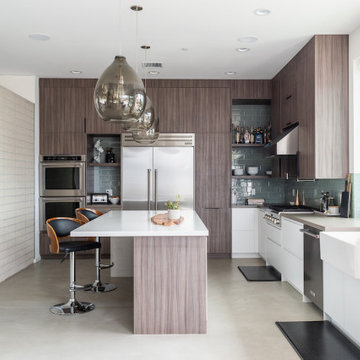
Design ideas for a contemporary l-shaped kitchen in San Diego with a farmhouse sink, flat-panel cabinets, dark wood cabinets, green splashback, subway tile splashback, stainless steel appliances, concrete floors, with island, grey floor and grey benchtop.
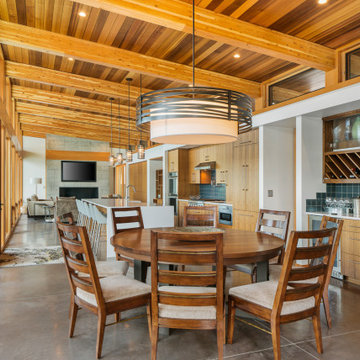
Photo of a mid-sized contemporary open plan kitchen in Other with concrete floors, grey floor, flat-panel cabinets, light wood cabinets, green splashback, stainless steel appliances, with island, white benchtop and wood.
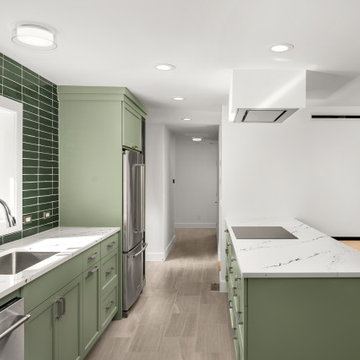
Kitchen looking through to bedroom corridor.
Photo of a mid-sized midcentury galley eat-in kitchen in Portland with an undermount sink, shaker cabinets, green cabinets, quartz benchtops, green splashback, cement tile splashback, stainless steel appliances, porcelain floors, a peninsula, grey floor and multi-coloured benchtop.
Photo of a mid-sized midcentury galley eat-in kitchen in Portland with an undermount sink, shaker cabinets, green cabinets, quartz benchtops, green splashback, cement tile splashback, stainless steel appliances, porcelain floors, a peninsula, grey floor and multi-coloured benchtop.
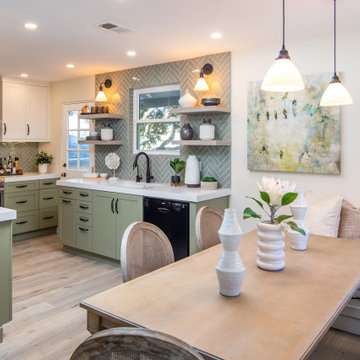
Photo of a mid-sized transitional u-shaped eat-in kitchen in San Diego with an undermount sink, shaker cabinets, green cabinets, quartz benchtops, green splashback, ceramic splashback, stainless steel appliances, vinyl floors, no island, grey floor and white benchtop.
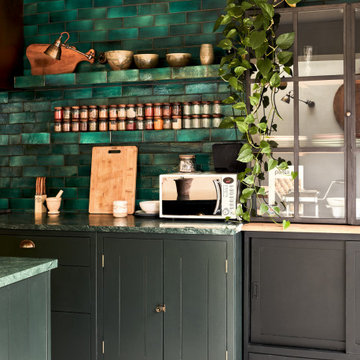
This is an example of a mid-sized single-wall eat-in kitchen in London with a drop-in sink, glass-front cabinets, black cabinets, marble benchtops, green splashback, ceramic splashback, panelled appliances, ceramic floors, with island, grey floor and green benchtop.
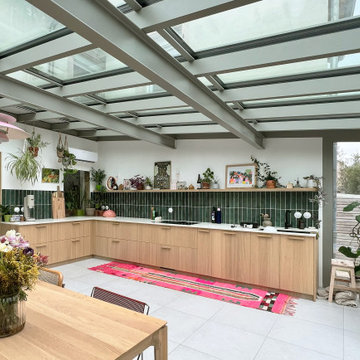
Conception et réalisation d'une cuisine sur-mesure meubles en chêne et plan de travail en quartz.
Inspiration for a large scandinavian l-shaped open plan kitchen in Other with an undermount sink, beaded inset cabinets, light wood cabinets, quartzite benchtops, green splashback, ceramic splashback, no island, panelled appliances, ceramic floors, grey floor and white benchtop.
Inspiration for a large scandinavian l-shaped open plan kitchen in Other with an undermount sink, beaded inset cabinets, light wood cabinets, quartzite benchtops, green splashback, ceramic splashback, no island, panelled appliances, ceramic floors, grey floor and white benchtop.
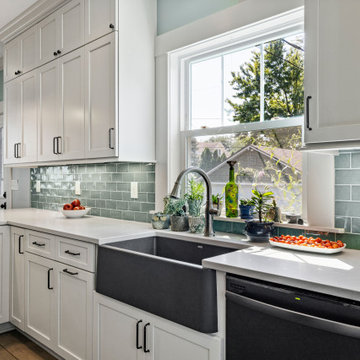
A tiny kitchen and large unused dining room were combined to create a welcoming, eat in kitchen with the addition of a powder room, and space left for the doggies.
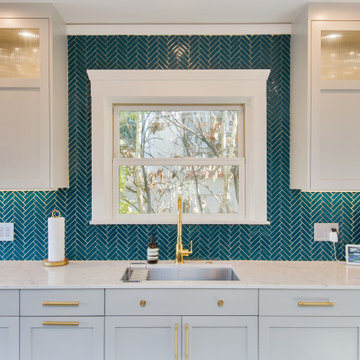
Photo of a mid-sized transitional galley eat-in kitchen in San Francisco with an undermount sink, shaker cabinets, grey cabinets, quartz benchtops, green splashback, glass tile splashback, stainless steel appliances, porcelain floors, with island, grey floor and white benchtop.
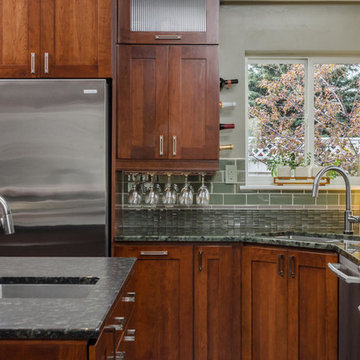
Dave M. Davis
This is an example of a large transitional u-shaped eat-in kitchen in Other with a single-bowl sink, shaker cabinets, medium wood cabinets, granite benchtops, green splashback, mosaic tile splashback, stainless steel appliances, porcelain floors, with island, grey floor and grey benchtop.
This is an example of a large transitional u-shaped eat-in kitchen in Other with a single-bowl sink, shaker cabinets, medium wood cabinets, granite benchtops, green splashback, mosaic tile splashback, stainless steel appliances, porcelain floors, with island, grey floor and grey benchtop.
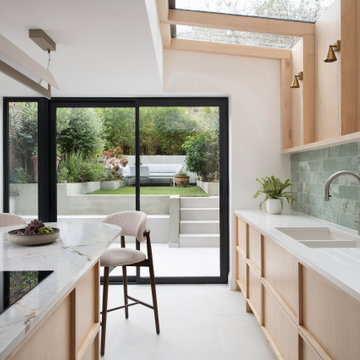
It was my pleasure to design this space for my clients who wanted to extend their basement kitchen and create a calming haven for both relaxation and entertainment.
The brief was to create an uncluttered space with clean lines, soft colours and a connection to nature.
We designed the custom made Maple kitchen to provide ample storage, keeping the surfaces free and the space feeling light, airy and open.
The adjoining dining space was designed with custom joinery incorporating a bar and hidden TV behind sliding artwork.
The final result is a beautiful example of exquisite craftsmanship and considered design.
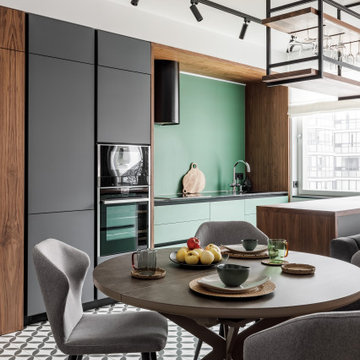
Кухня в 3 цветах: дерево, зеленый матовый и серый матовый. Над барной стойкой-островом располагаются подвесные полки для бокалов и посуды. В острове предусмотрен винный шкаф.
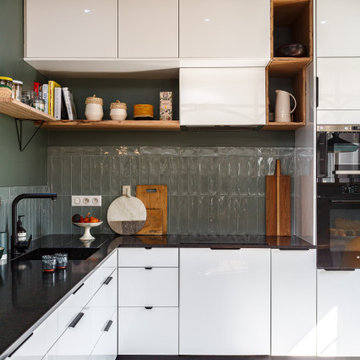
Inspiration for a mid-sized scandinavian l-shaped separate kitchen in Paris with an undermount sink, flat-panel cabinets, white cabinets, granite benchtops, green splashback, ceramic splashback, panelled appliances, ceramic floors, no island, grey floor and black benchtop.
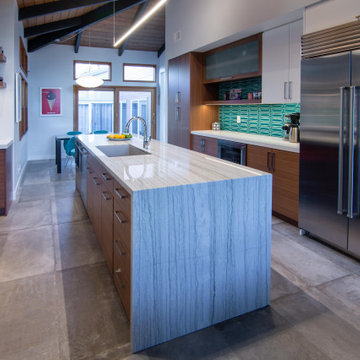
Custom kitchen cabinets
Photo of a large midcentury galley kitchen in San Diego with an undermount sink, flat-panel cabinets, green splashback, stainless steel appliances, with island, grey floor, beige benchtop and timber.
Photo of a large midcentury galley kitchen in San Diego with an undermount sink, flat-panel cabinets, green splashback, stainless steel appliances, with island, grey floor, beige benchtop and timber.
Kitchen with Green Splashback and Grey Floor Design Ideas
5