Kitchen with Green Splashback and Limestone Floors Design Ideas
Refine by:
Budget
Sort by:Popular Today
21 - 40 of 176 photos
Item 1 of 3
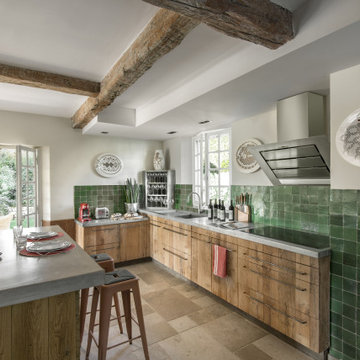
Vaste cuisine dans des teintes et matières naturelles avec une omniprésence de bois, de pierre et de zelliges marocaines vertes.
This is an example of a large mediterranean l-shaped open plan kitchen in Nice with an undermount sink, beaded inset cabinets, medium wood cabinets, concrete benchtops, green splashback, ceramic splashback, panelled appliances, limestone floors, with island, beige floor and beige benchtop.
This is an example of a large mediterranean l-shaped open plan kitchen in Nice with an undermount sink, beaded inset cabinets, medium wood cabinets, concrete benchtops, green splashback, ceramic splashback, panelled appliances, limestone floors, with island, beige floor and beige benchtop.
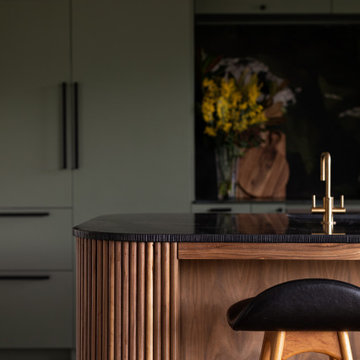
Fully custom kitchen cabinetry in sage green with walnut peninsula with curved corners over tambour. Flagstone floor tile and green Avocatus slab as backsplash.
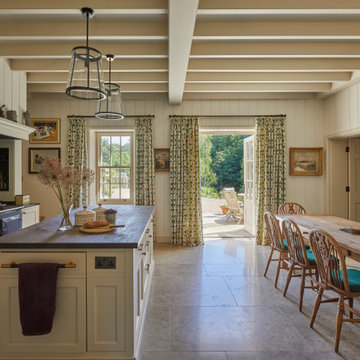
This Jersey farmhouse, with sea views and rolling landscapes has been lovingly extended and renovated by Todhunter Earle who wanted to retain the character and atmosphere of the original building. The result is full of charm and features Randolph Limestone with bespoke elements.
Photographer: Ray Main
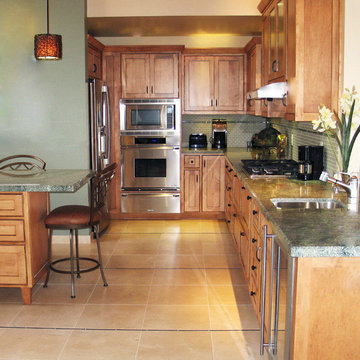
brushed finish granite, brushed granite, Costa Esmerelda granite, glass inset tile on floor, green accent, green glass back splash, green counter top, high ceiling inkitchen, honey colored cabinets, cinnamon colored cabinets, inset cabinets, limestone floor, pendants over island
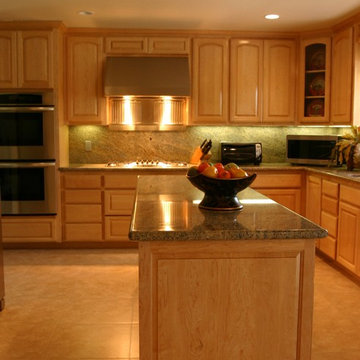
Large traditional l-shaped separate kitchen in Other with a double-bowl sink, raised-panel cabinets, light wood cabinets, granite benchtops, green splashback, stone slab splashback, stainless steel appliances, limestone floors, with island, beige floor and green benchtop.
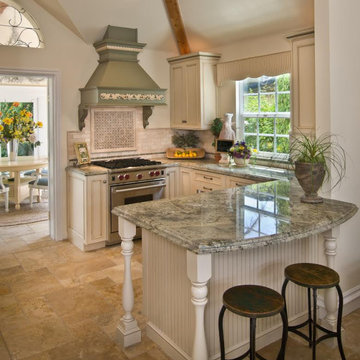
This is an example of a mid-sized u-shaped kitchen pantry in Denver with a farmhouse sink, recessed-panel cabinets, distressed cabinets, granite benchtops, green splashback, limestone splashback, stainless steel appliances, limestone floors, a peninsula, beige floor and green benchtop.
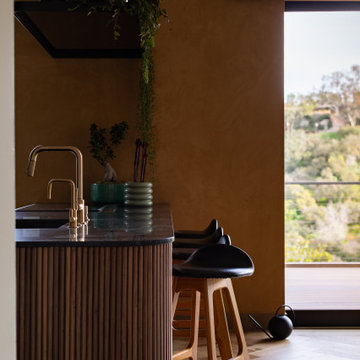
Fully custom kitchen remodel with walnut peninsula with curved corners over tambour.
Mid-sized modern galley eat-in kitchen in Los Angeles with an undermount sink, flat-panel cabinets, green cabinets, quartzite benchtops, green splashback, granite splashback, stainless steel appliances, limestone floors, a peninsula, beige floor, black benchtop and exposed beam.
Mid-sized modern galley eat-in kitchen in Los Angeles with an undermount sink, flat-panel cabinets, green cabinets, quartzite benchtops, green splashback, granite splashback, stainless steel appliances, limestone floors, a peninsula, beige floor, black benchtop and exposed beam.
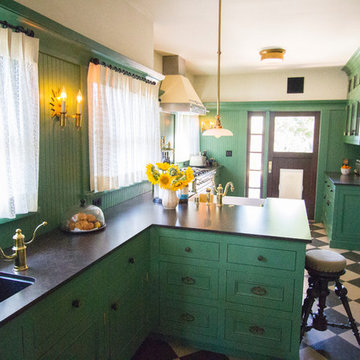
Custom Cabinetry, Bertazonni Heritage Series Range & Hood, honed Silestone countertops, pot filler, Kohler faucets, Eastlake cabinet hardware, Visual Comfort Lighting, checkedboard limestone floor from DalTile, concealed Liebherr Refrigerator. Custom leaded glass by Lighthouse Stained Glass
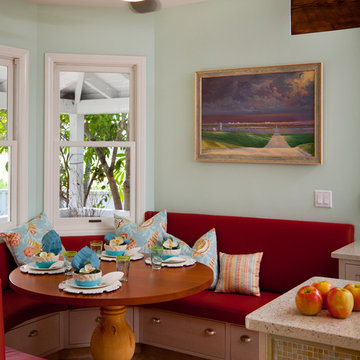
This is an example of a mid-sized tropical u-shaped eat-in kitchen in San Diego with an undermount sink, recessed-panel cabinets, white cabinets, recycled glass benchtops, green splashback, stainless steel appliances, limestone floors and with island.
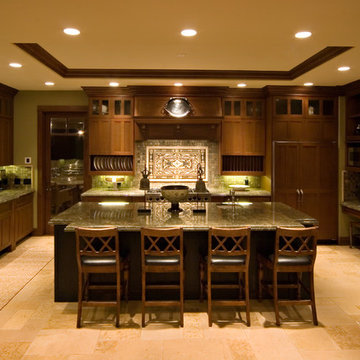
Another Island, this one in the Kitchen.
Large beach style u-shaped open plan kitchen in Hawaii with a farmhouse sink, shaker cabinets, medium wood cabinets, granite benchtops, green splashback, stone tile splashback, stainless steel appliances, limestone floors, with island, beige floor and green benchtop.
Large beach style u-shaped open plan kitchen in Hawaii with a farmhouse sink, shaker cabinets, medium wood cabinets, granite benchtops, green splashback, stone tile splashback, stainless steel appliances, limestone floors, with island, beige floor and green benchtop.
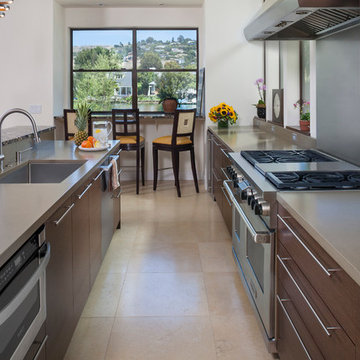
Full view of kitchen and dining counter looking out to the water. Kitchen by Case540, interior design by Mary Harris Interiors, Tiburon Ca.
Design ideas for a mid-sized contemporary galley eat-in kitchen in San Francisco with an undermount sink, glass-front cabinets, dark wood cabinets, quartz benchtops, green splashback, stainless steel appliances, limestone floors and with island.
Design ideas for a mid-sized contemporary galley eat-in kitchen in San Francisco with an undermount sink, glass-front cabinets, dark wood cabinets, quartz benchtops, green splashback, stainless steel appliances, limestone floors and with island.
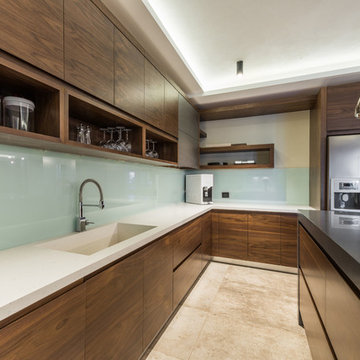
Finger pull veneer doors keep un unrivalled streamlined look.
Photo of a mid-sized industrial u-shaped eat-in kitchen in Sydney with an integrated sink, flat-panel cabinets, green cabinets, quartz benchtops, green splashback, glass sheet splashback, stainless steel appliances, limestone floors and with island.
Photo of a mid-sized industrial u-shaped eat-in kitchen in Sydney with an integrated sink, flat-panel cabinets, green cabinets, quartz benchtops, green splashback, glass sheet splashback, stainless steel appliances, limestone floors and with island.
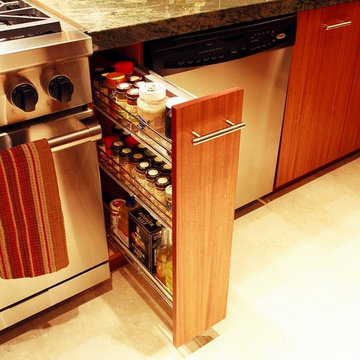
A spice pull-out next to the range is very convenient and great use of a small space.
Modern u-shaped eat-in kitchen in Chicago with a single-bowl sink, flat-panel cabinets, medium wood cabinets, granite benchtops, green splashback, glass tile splashback, stainless steel appliances, limestone floors and a peninsula.
Modern u-shaped eat-in kitchen in Chicago with a single-bowl sink, flat-panel cabinets, medium wood cabinets, granite benchtops, green splashback, glass tile splashback, stainless steel appliances, limestone floors and a peninsula.
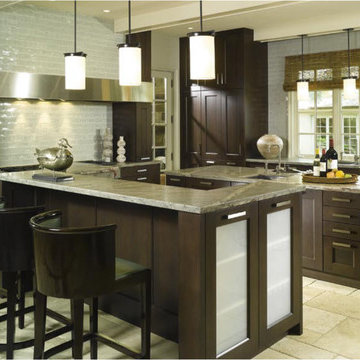
Large transitional l-shaped eat-in kitchen in Ottawa with dark wood cabinets, shaker cabinets, granite benchtops, green splashback, subway tile splashback, stainless steel appliances, limestone floors and multiple islands.
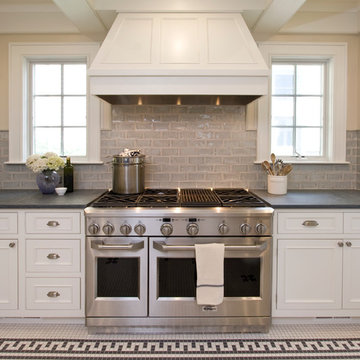
Custom beaded inset cabinetry flank the 48" duel fuel ge range, with 6 burners and grill. Soap stone counters complete the look of this Period perfect kitchen.
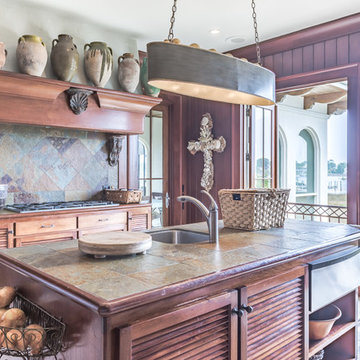
An Architectural and Interior Design Masterpiece! This luxurious waterfront estate resides on 4 acres of a private peninsula, surrounded by 3 sides of an expanse of water with unparalleled, panoramic views. 1500 ft of private white sand beach, private pier and 2 boat slips on Ono Harbor. Spacious, exquisite formal living room, dining room, large study/office with mahogany, built in bookshelves. Family Room with additional breakfast area. Guest Rooms share an additional Family Room. Unsurpassed Master Suite with water views of Bellville Bay and Bay St. John featuring a marble tub, custom tile outdoor shower, and dressing area. Expansive outdoor living areas showcasing a saltwater pool with swim up bar and fire pit. The magnificent kitchen offers access to a butler pantry, balcony and an outdoor kitchen with sitting area. This home features Brazilian Wood Floors and French Limestone Tiles throughout. Custom Copper handrails leads you to the crow's nest that offers 360degree views.
Photos: Shawn Seals, Fovea 360 LLC
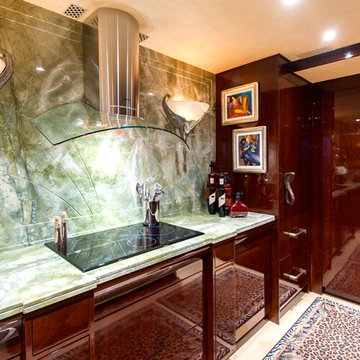
The detail was amazingly as close to perfect. Fighting the ocean humidity was toughest on my finish team. We couldn't do doors off sight and match the 60 to 70 coat layers perfectly. The staining had to be done side by side, so every piece was done on sight. I had six people polishing every day.
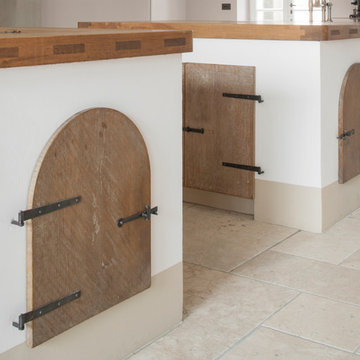
A variety of furniture styles were deployed in this bespoke kitchen to give the impression that the room had evolved over time. The central kitchen islands were designed in plaster, with hand planed and finished arched chesnut doors at the ends, typical of the local vernacular.
The dresser uses bespoke espagnolette ironmongery with rounded inside moulds on the lay-on door frame to introduce a French element, while the furniture flanking the Wolf range oven is more Georgian in feel.
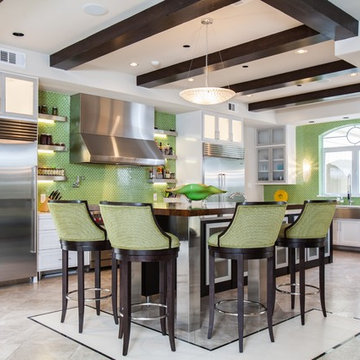
This new space plan marries a raised eating area with a large island. The raised table is glass and stainless while the island cabinet frame is painted black with aluminum and glass doors. Green glass mosaic tiles finish the range wall and the sink wall.
The beams seen throughout the space were sanded and received an ebony stain, which tied together the kitchen and the breakfast areas with the black rock accent wall in the conversation area.
Photographer: Julie Sofer
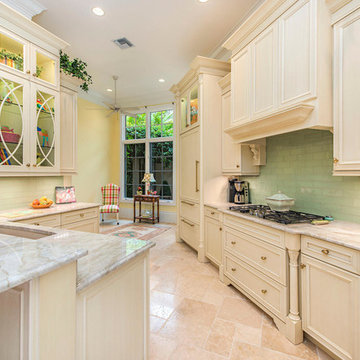
This is an example of a large transitional u-shaped separate kitchen in Miami with an undermount sink, raised-panel cabinets, light wood cabinets, granite benchtops, green splashback, glass tile splashback, panelled appliances, limestone floors and no island.
Kitchen with Green Splashback and Limestone Floors Design Ideas
2