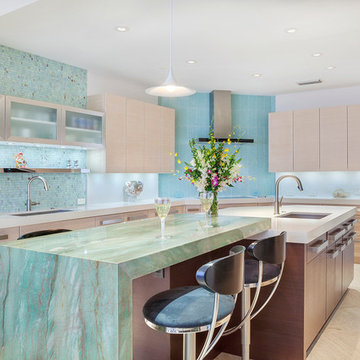Kitchen with Green Splashback and Marble Floors Design Ideas
Refine by:
Budget
Sort by:Popular Today
1 - 20 of 217 photos
Item 1 of 3

The Palladiana flooring, with its patchwork of uniquely crafted marble offcuts, honours the mansion's many past incarnations while grounding its latest addition as a destination to pause and linger.
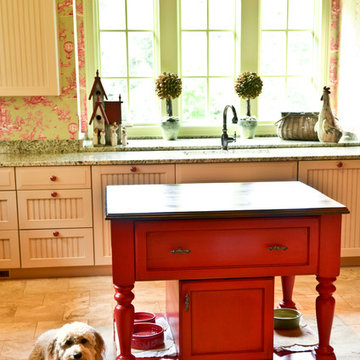
Sunny Rousette Photography
Design ideas for a traditional kitchen in Atlanta with beige cabinets, beaded inset cabinets, granite benchtops, green splashback, stone slab splashback, marble floors, with island and green benchtop.
Design ideas for a traditional kitchen in Atlanta with beige cabinets, beaded inset cabinets, granite benchtops, green splashback, stone slab splashback, marble floors, with island and green benchtop.
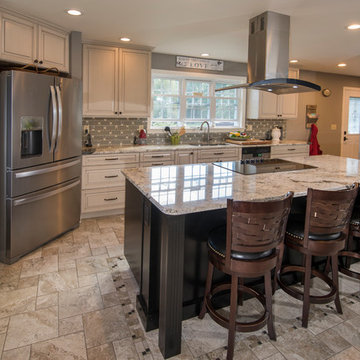
A traditional and warm kitchen remodel project from Amherst, NH. Beautiful full-overlay raised panel cabinets in an antique white finish with complimentary light granite counter tops.
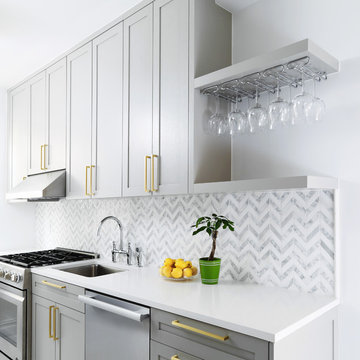
Photo of a mid-sized traditional galley separate kitchen in New York with an undermount sink, shaker cabinets, grey cabinets, quartz benchtops, green splashback, mosaic tile splashback, stainless steel appliances, no island and marble floors.
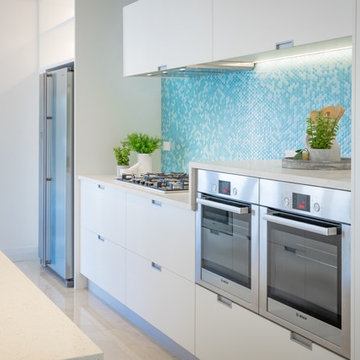
Wanganui Photography
Photo of a mid-sized beach style single-wall open plan kitchen in Wellington with an undermount sink, flat-panel cabinets, white cabinets, granite benchtops, green splashback, mosaic tile splashback, stainless steel appliances, marble floors, with island and white floor.
Photo of a mid-sized beach style single-wall open plan kitchen in Wellington with an undermount sink, flat-panel cabinets, white cabinets, granite benchtops, green splashback, mosaic tile splashback, stainless steel appliances, marble floors, with island and white floor.
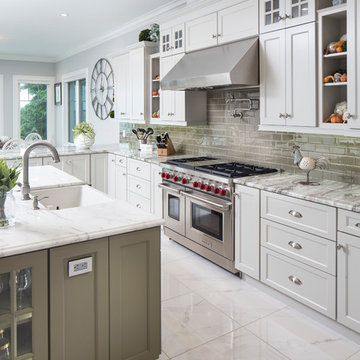
Just a few steps away from an amazing view of the Gulf of Mexico, this expansive new multi-level Southwest Florida home has Showplace Cabinetry throughout. This beautiful home not only has the ultimate features for entertaining family or large groups of visitors, it also provides secluded private space for its owners.
This spectacular Showplace was designed by Adalay Cabinets & Interiors of Tampa, FL.
Kitchen Perimeter:
Door Style: Concord
Construction: International+/Full Overlay
Wood Type: Paint Grade
Paint: Showplace Paints - Oyster
Kitchen Island:
Door Style: Concord
Construction: International+/Full Overlay
Wood Type: Paint Grade
Paint: ColorSelect Custom
Butlers Pantry:
Door Style: Concord
Construction: International+/Full Overlay
Wood Type: Maple
Finish: Peppercorn
Library:
Door Style: Concord
Construction: International+/Full Overlay
Wood Type: Maple
Finish: Peppercorn
Family Room:
Door Style: Concord
Construction: International+/Full Overlay
Wood Type: Paint Grade
Paint: Showplace Paints - Extra White
Morning Bar (master):
Door Style: Concord
Construction: International+/Full Overlay
Wood Type: Maple
Finish: Peppercorn
Master Bath:
Door Style: Concord
Construction: International+/Full Overlay
Wood Type: Maple
Finish: Peppercorn
Gallery Bar:
Door Style: Concord
Construction: International+/Full Overlay
Wood Type: Maple
Finish: Peppercorn
Guest Bath:
Door Style: Concord
Construction: EVO Full-Access/Frameless
Wood Type: Maple
Finish: Peppercorn
Guest Closet:
Door Style: Pendleton
Construction: EVO Full-Access/Frameless
Wood Type: Paint Grade
Paint: Showplace Paints - White II
Study Bath:
Door Style: Concord
Construction: International+/Full Overlay
Wood Type: Maple
Finish: Peppercorn
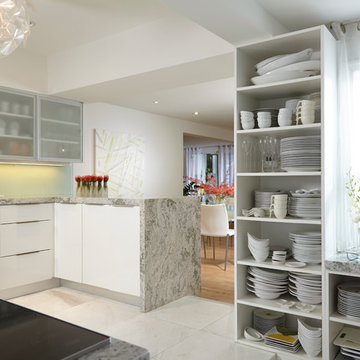
J Design Group
The Interior Design of your Kitchen is a very important part of your daily living and your home dream project.
There are many ways to bring a small or large kitchen space to one of the most pleasant and beautiful important areas in your daily life.
You can go over some of our award winner kitchen pictures and see all different projects created with most exclusive products available today.
Your friendly Interior design firm in Miami at your service.
Contemporary - Modern Interior designs.
Top Interior Design Firm in Miami – Coral Gables.
Kitchen,
Kitchens,
Bedroom,
Bedrooms,
Bed,
Queen bed,
King Bed,
Single bed,
House Interior Designer,
House Interior Designers,
Home Interior Designer,
Home Interior Designers,
Residential Interior Designer,
Residential Interior Designers,
Modern Interior Designers,
Miami Beach Designers,
Best Miami Interior Designers,
Miami Beach Interiors,
Luxurious Design in Miami,
Top designers,
Deco Miami,
Luxury interiors,
Miami modern,
Interior Designer Miami,
Contemporary Interior Designers,
Coco Plum Interior Designers,
Miami Interior Designer,
Sunny Isles Interior Designers,
Pinecrest Interior Designers,
Interior Designers Miami,
J Design Group interiors,
South Florida designers,
Best Miami Designers,
Miami interiors,
Miami décor,
Miami Beach Luxury Interiors,
Miami Interior Design,
Miami Interior Design Firms,
Beach front,
Top Interior Designers,
top décor,
Top Miami Decorators,
Miami luxury condos,
Top Miami Interior Decorators,
Top Miami Interior Designers,
Modern Designers in Miami,
modern interiors,
Modern,
Pent house design,
white interiors,
Miami, South Miami, Miami Beach, South Beach, Williams Island, Sunny Isles, Surfside, Fisher Island, Aventura, Brickell, Brickell Key, Key Biscayne, Coral Gables, CocoPlum, Coconut Grove, Pinecrest, Miami Design District, Golden Beach, Downtown Miami, Miami Interior Designers, Miami Interior Designer, Interior Designers Miami, Modern Interior Designers, Modern Interior Designer, Modern interior decorators, Contemporary Interior Designers, Interior decorators, Interior decorator, Interior designer, Interior designers, Luxury, modern, best, unique, real estate, decor
J Design Group – Miami Interior Design Firm – Modern – Contemporary
Contact us: (305) 444-4611
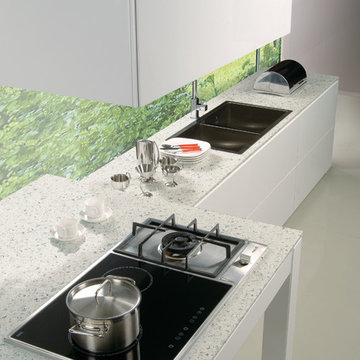
White Mirror from UGM's uQuartz collection! All uQuartz products are backed by a 15 year warranty.
Inspiration for a mid-sized modern l-shaped open plan kitchen in Milwaukee with a double-bowl sink, flat-panel cabinets, white cabinets, quartz benchtops, green splashback, stainless steel appliances, marble floors and multiple islands.
Inspiration for a mid-sized modern l-shaped open plan kitchen in Milwaukee with a double-bowl sink, flat-panel cabinets, white cabinets, quartz benchtops, green splashback, stainless steel appliances, marble floors and multiple islands.
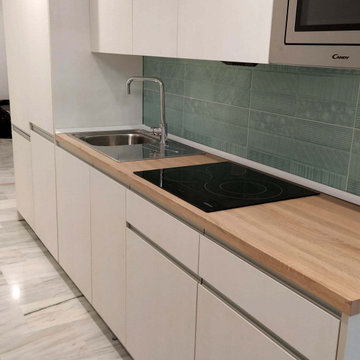
Cocina lineal con muebles de altura 80 cm, con zocalo de aluminio, encimera en formica efecto madera clara. Baldosa en verde agua y efecto ladrillo. Practica y funcional, resistente para un apartamento de alquiler de larga temporada.
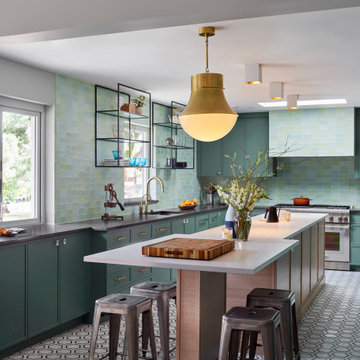
Mint zellige tile and deep aqua cabinets create drama in this cheery kitchen.
Mid-sized modern u-shaped eat-in kitchen in Denver with an undermount sink, shaker cabinets, green cabinets, quartz benchtops, green splashback, ceramic splashback, panelled appliances, marble floors, with island, multi-coloured floor and white benchtop.
Mid-sized modern u-shaped eat-in kitchen in Denver with an undermount sink, shaker cabinets, green cabinets, quartz benchtops, green splashback, ceramic splashback, panelled appliances, marble floors, with island, multi-coloured floor and white benchtop.

Design ideas for a mid-sized contemporary single-wall open plan kitchen in Venice with a double-bowl sink, flat-panel cabinets, yellow cabinets, tile benchtops, green splashback, porcelain splashback, panelled appliances, marble floors, multi-coloured floor, green benchtop and recessed.
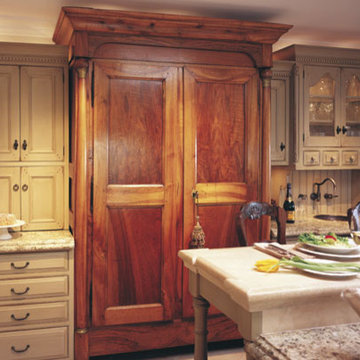
This is an example of a large traditional u-shaped eat-in kitchen in Los Angeles with a drop-in sink, recessed-panel cabinets, green cabinets, granite benchtops, green splashback, timber splashback, panelled appliances, marble floors, with island and beige floor.
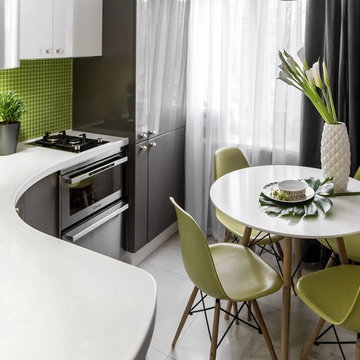
Designer: Ivan Pozdnyakov
Foto: Igor Kublin
Inspiration for a small scandinavian l-shaped eat-in kitchen in Moscow with flat-panel cabinets, grey cabinets, solid surface benchtops, green splashback, mosaic tile splashback, stainless steel appliances, no island, an integrated sink and marble floors.
Inspiration for a small scandinavian l-shaped eat-in kitchen in Moscow with flat-panel cabinets, grey cabinets, solid surface benchtops, green splashback, mosaic tile splashback, stainless steel appliances, no island, an integrated sink and marble floors.
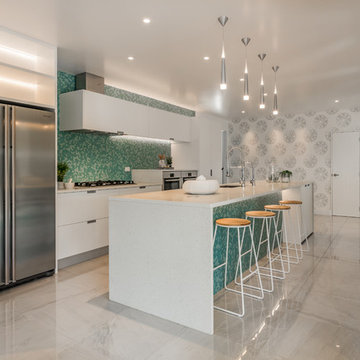
Wanganui Photography
This is an example of a mid-sized beach style single-wall open plan kitchen in Wellington with an undermount sink, flat-panel cabinets, white cabinets, granite benchtops, green splashback, mosaic tile splashback, stainless steel appliances, marble floors, with island and white floor.
This is an example of a mid-sized beach style single-wall open plan kitchen in Wellington with an undermount sink, flat-panel cabinets, white cabinets, granite benchtops, green splashback, mosaic tile splashback, stainless steel appliances, marble floors, with island and white floor.
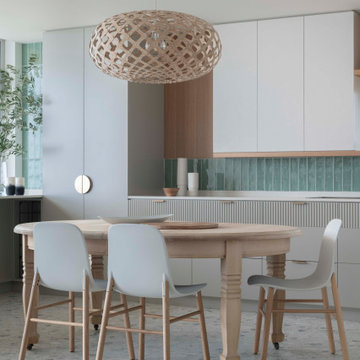
Large contemporary l-shaped eat-in kitchen in Sydney with a drop-in sink, flat-panel cabinets, grey cabinets, quartz benchtops, green splashback, ceramic splashback, marble floors and white floor.
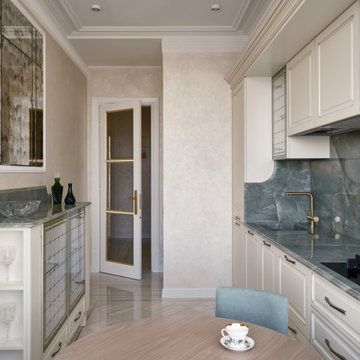
Mid-sized traditional single-wall eat-in kitchen in Moscow with an undermount sink, white cabinets, quartzite benchtops, green splashback, engineered quartz splashback, marble floors, no island, beige floor and green benchtop.
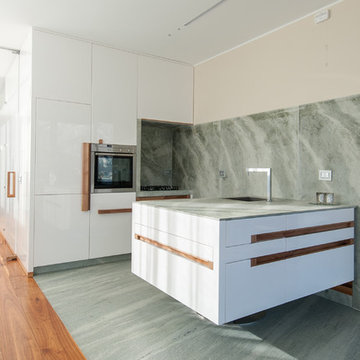
Vista della cucina del piano terra.
Inspiration for a mid-sized contemporary single-wall kitchen in Other with an integrated sink, flat-panel cabinets, white cabinets, marble benchtops, green splashback, stone slab splashback, stainless steel appliances, marble floors and a peninsula.
Inspiration for a mid-sized contemporary single-wall kitchen in Other with an integrated sink, flat-panel cabinets, white cabinets, marble benchtops, green splashback, stone slab splashback, stainless steel appliances, marble floors and a peninsula.
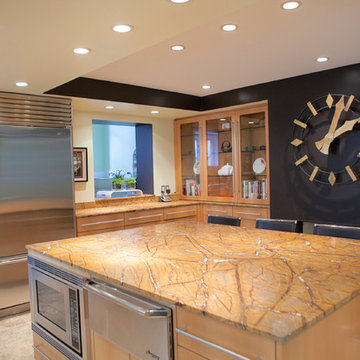
This 1980's dark kitchen was brought to the 21st century with modern and state of the art appliances fit for a chef.
Dark walls are usually considered dim and forbearing but used in the right way, they can make a area look rich and modern. In this kitchen, the rich brown wall celebrates the antique German clock which was used as a functional and decorative element. It also enhances the light green used on the rest of the walls bringing out modern zen elements.
Photos by: Inna Spivakova
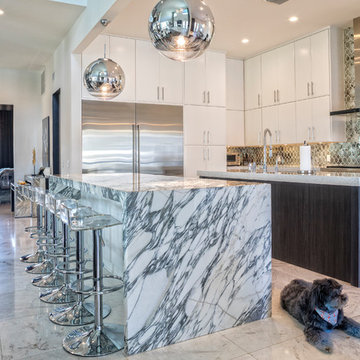
Inspiration for a large contemporary l-shaped open plan kitchen in Toronto with an undermount sink, flat-panel cabinets, white cabinets, limestone benchtops, green splashback, mosaic tile splashback, stainless steel appliances, marble floors, multiple islands, white floor and white benchtop.
Kitchen with Green Splashback and Marble Floors Design Ideas
1
