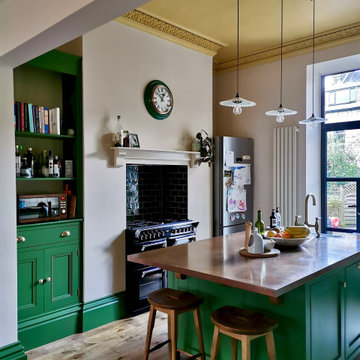Kitchen with Green Splashback and Panelled Appliances Design Ideas
Refine by:
Budget
Sort by:Popular Today
101 - 120 of 2,123 photos
Item 1 of 3
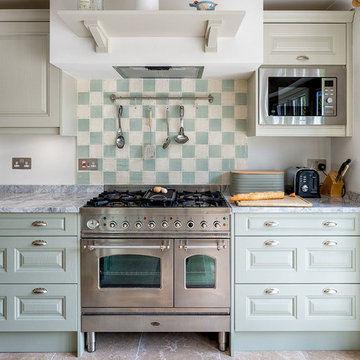
Photovisions; www.photovisions.org
Photo of a large transitional u-shaped open plan kitchen in Cambridgeshire with a farmhouse sink, shaker cabinets, light wood cabinets, marble benchtops, green splashback, ceramic splashback, panelled appliances, limestone floors and a peninsula.
Photo of a large transitional u-shaped open plan kitchen in Cambridgeshire with a farmhouse sink, shaker cabinets, light wood cabinets, marble benchtops, green splashback, ceramic splashback, panelled appliances, limestone floors and a peninsula.
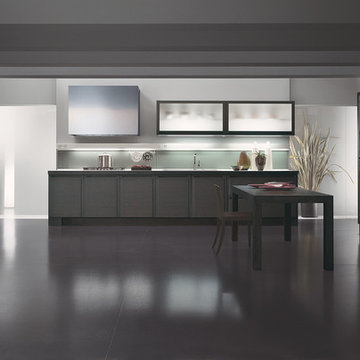
Many are the distintive elements of Milano. The elegance of this creation is remarqued from the thousand details and from the flavour taht release.
Design ideas for a mid-sized contemporary single-wall kitchen pantry in San Diego with a double-bowl sink, flat-panel cabinets, grey cabinets, quartz benchtops, green splashback, glass sheet splashback, panelled appliances, concrete floors and with island.
Design ideas for a mid-sized contemporary single-wall kitchen pantry in San Diego with a double-bowl sink, flat-panel cabinets, grey cabinets, quartz benchtops, green splashback, glass sheet splashback, panelled appliances, concrete floors and with island.
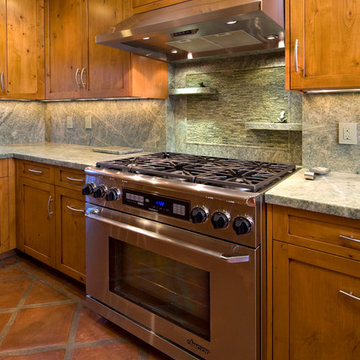
Custom counters and horizontal tile backsplash grace the kitchen. © Holly Lepere
This is an example of an eclectic u-shaped separate kitchen in Santa Barbara with an integrated sink, shaker cabinets, medium wood cabinets, granite benchtops, green splashback, stone tile splashback, panelled appliances, terra-cotta floors and no island.
This is an example of an eclectic u-shaped separate kitchen in Santa Barbara with an integrated sink, shaker cabinets, medium wood cabinets, granite benchtops, green splashback, stone tile splashback, panelled appliances, terra-cotta floors and no island.

Photo of a mid-sized beach style l-shaped open plan kitchen in Los Angeles with an undermount sink, raised-panel cabinets, white cabinets, quartz benchtops, green splashback, glass tile splashback, panelled appliances, medium hardwood floors, with island, multi-coloured floor, multi-coloured benchtop and wood.

Projet Gustave Rouanet - Projet de transformation complète d'un T2 Parisien.
Notre challenge était ici de trouver un plan optimisé, tout en mettant en valeur les espaces, l'éclairage, les mobiliers et l'ambiance de cet appartement :
- Salle de bain grise-blanche
- Placard encastré sans porte
- Porte-serviette bois-or
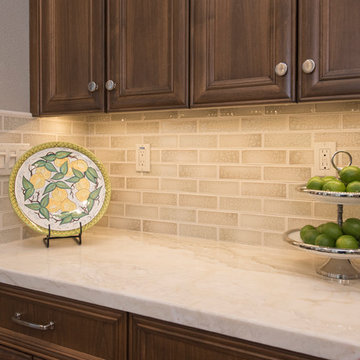
We opened up the wall to create an open space to the great room. It was tricky because all of the support and to upstairs bathrooms were in the columns. We skinned the wall to the pantry in the corner to look like cabinetry and flow together. We put flooring up on the ceiling where the hood comes out of to keep it more casual.
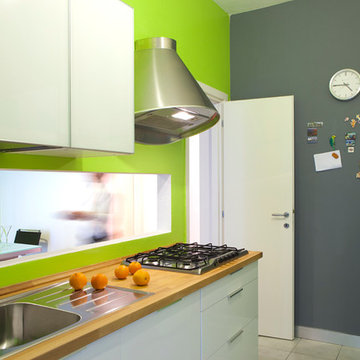
Federico Sangiorgi
Photo of a small contemporary u-shaped separate kitchen in Milan with a drop-in sink, glass-front cabinets, white cabinets, wood benchtops, green splashback and panelled appliances.
Photo of a small contemporary u-shaped separate kitchen in Milan with a drop-in sink, glass-front cabinets, white cabinets, wood benchtops, green splashback and panelled appliances.
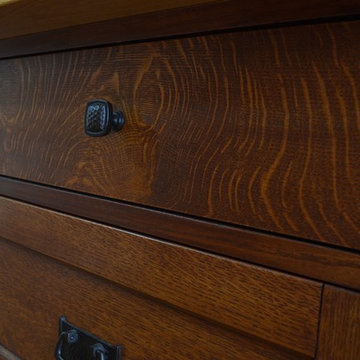
The wood used for this kitchen was harvested in Chester County, Pennsylvania. The massive white oak fell during a storm in the spring of 2011. After milling the wood, it was allowed to age for 2 years. The milled lumber was transported to a kiln and dried. In the end we harvested over 1000 board feet of quarter sawn white oak.
Gary Arthurs
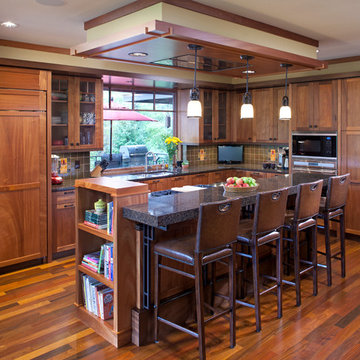
Builder: John Kraemer & Sons | Architect: SKD Architects | Photography: Landmark Photography | Landscaping: TOPO LLC
Inspiration for an arts and crafts l-shaped open plan kitchen in Minneapolis with an undermount sink, medium wood cabinets, quartzite benchtops, green splashback, panelled appliances, medium hardwood floors and with island.
Inspiration for an arts and crafts l-shaped open plan kitchen in Minneapolis with an undermount sink, medium wood cabinets, quartzite benchtops, green splashback, panelled appliances, medium hardwood floors and with island.
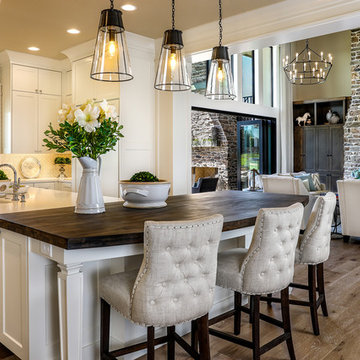
The open plan of the great room, dining and kitchen, leads to a completely covered outdoor living area for year-round entertaining in the Pacific Northwest. By combining tried and true farmhouse style with sophisticated, creamy colors and textures inspired by the home's surroundings, the result is a welcoming, cohesive and intriguing living experience.
For more photos of this project visit our website: https://wendyobrienid.com.
Photography by Valve Interactive: https://valveinteractive.com/
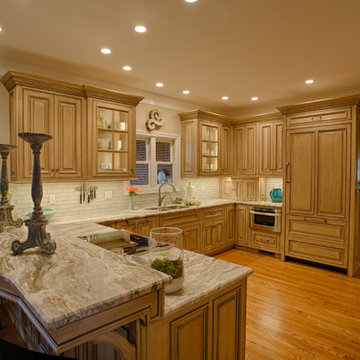
Jonathan Golightly Photography
Inspiration for a transitional single-wall kitchen in Other with an undermount sink, beaded inset cabinets, light wood cabinets, quartzite benchtops, green splashback, panelled appliances and light hardwood floors.
Inspiration for a transitional single-wall kitchen in Other with an undermount sink, beaded inset cabinets, light wood cabinets, quartzite benchtops, green splashback, panelled appliances and light hardwood floors.
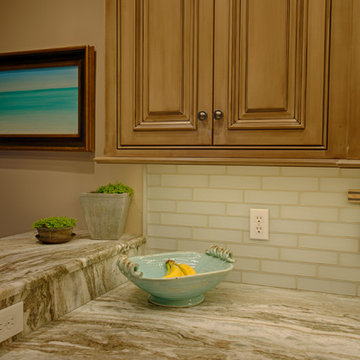
Jonathan Golightly Photography
Inspiration for a transitional u-shaped kitchen in Other with an undermount sink, beaded inset cabinets, light wood cabinets, quartzite benchtops, green splashback, glass tile splashback, panelled appliances and light hardwood floors.
Inspiration for a transitional u-shaped kitchen in Other with an undermount sink, beaded inset cabinets, light wood cabinets, quartzite benchtops, green splashback, glass tile splashback, panelled appliances and light hardwood floors.
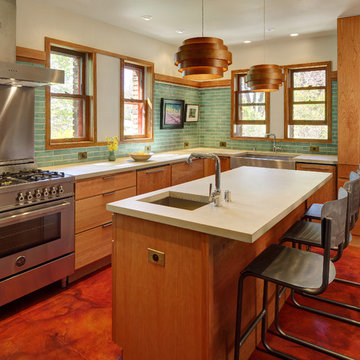
A combination of natural daylight, decorative pendants and recessed fixtures provide a variety of lighting options that support the functionality of the kitchen while adding ambiance.
Tricia Shay Photography
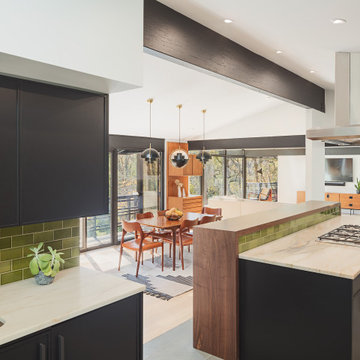
This is an example of a midcentury kitchen in Philadelphia with recessed-panel cabinets, black cabinets, quartzite benchtops, green splashback, ceramic splashback, panelled appliances, slate floors, with island, green floor, beige benchtop and exposed beam.
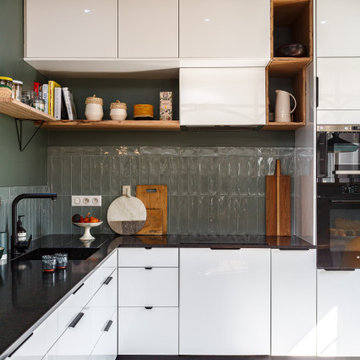
Inspiration for a mid-sized scandinavian l-shaped separate kitchen in Paris with an undermount sink, flat-panel cabinets, white cabinets, granite benchtops, green splashback, ceramic splashback, panelled appliances, ceramic floors, no island, grey floor and black benchtop.
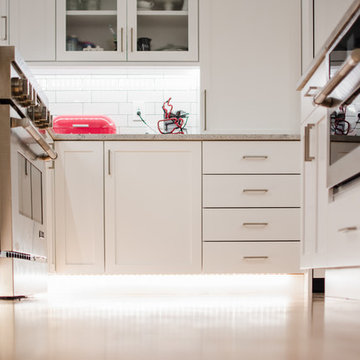
Attractive mid-century modern home built in 1957.
Scope of work for this design/build remodel included reworking the space for an open floor plan, making this home feel modern while keeping some of the homes original charm. We completely reconfigured the entry and stair case, moved walls and installed a free span ridge beam to allow for an open concept. Some of the custom features were 2 sided fireplace surround, new metal railings with a walnut cap, a hand crafted walnut door surround, and last but not least a big beautiful custom kitchen with an enormous island. Exterior work included a new metal roof, siding and new windows.
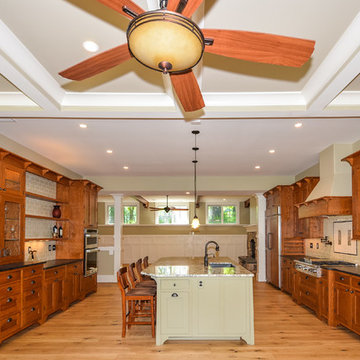
Photo of a large arts and crafts galley eat-in kitchen in DC Metro with an undermount sink, shaker cabinets, medium wood cabinets, granite benchtops, green splashback, ceramic splashback, with island, panelled appliances and light hardwood floors.
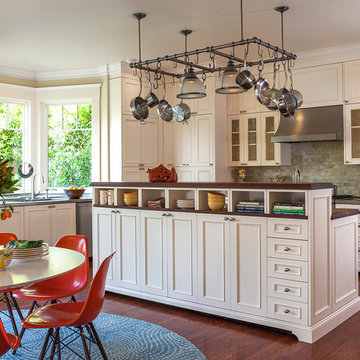
Architecture: Sutro Architects
Contractor: Larsen Builders
Photography: David Duncan Livingston
Mid-sized transitional l-shaped eat-in kitchen in San Francisco with white cabinets, stainless steel benchtops, green splashback, stone tile splashback, panelled appliances and medium hardwood floors.
Mid-sized transitional l-shaped eat-in kitchen in San Francisco with white cabinets, stainless steel benchtops, green splashback, stone tile splashback, panelled appliances and medium hardwood floors.
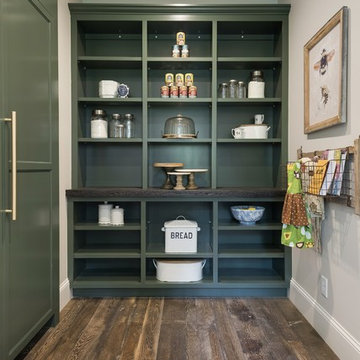
Manor Road is a newly constructed home in Deephaven xMN. The home is filled with re-purposed architectural antiques xluxurious but xworn. live-able and family friendly finishes. Its art deco and victorian influences create the sense that the home is well established xbut xthe floorpan and amenities make it perfect for a modern family with an entertaining lifestyle. x
Kitchen with Green Splashback and Panelled Appliances Design Ideas
6
