Kitchen with Green Splashback and Red Floor Design Ideas
Refine by:
Budget
Sort by:Popular Today
61 - 80 of 124 photos
Item 1 of 3
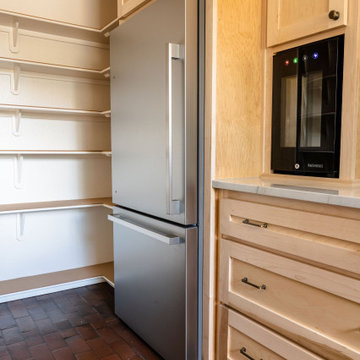
Accessed off an expansive kitchen from a saloon style door, is a butler's pantry. The butler's pantry has ample storage, an undermount sink, and a second fridge.

une alcôve dans les 20cm de libre de la gaine collective pour ranger ses livres de cuisine.
IDEA-STUDIO
Inspiration for a small midcentury l-shaped separate kitchen in Paris with a farmhouse sink, glass-front cabinets, white cabinets, laminate benchtops, green splashback, cement tile splashback, stainless steel appliances, terra-cotta floors, no island and red floor.
Inspiration for a small midcentury l-shaped separate kitchen in Paris with a farmhouse sink, glass-front cabinets, white cabinets, laminate benchtops, green splashback, cement tile splashback, stainless steel appliances, terra-cotta floors, no island and red floor.
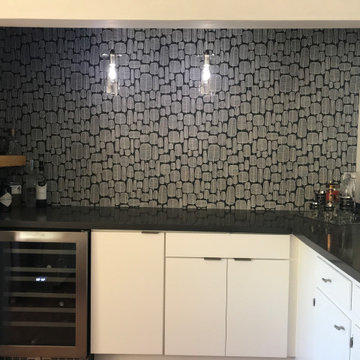
Expansion of kitchen to include entertainment bar behind closed doors (laundry appliances removed to garage). Finished project included thick wood shelf, extension of quartz countertop, built-in wine cooler, additional cabinetry, pendent drop lighting, wallpaper with more room to entertain.
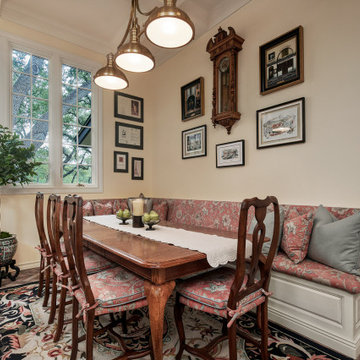
Every remodel comes with its new challenges and solutions. Our client built this home over 40 years ago and every inch of the home has some sentimental value. They had outgrown the original kitchen. It was too small, lacked counter space and storage, and desperately needed an updated look. The homeowners wanted to open up and enlarge the kitchen and let the light in to create a brighter and bigger space. Consider it done! We put in an expansive 14 ft. multifunctional island with a dining nook. We added on a large, walk-in pantry space that flows seamlessly from the kitchen. All appliances are new, built-in, and some cladded to match the custom glazed cabinetry. We even installed an automated attic door in the new Utility Room that operates with a remote. New windows were installed in the addition to let the natural light in and provide views to their gorgeous property.
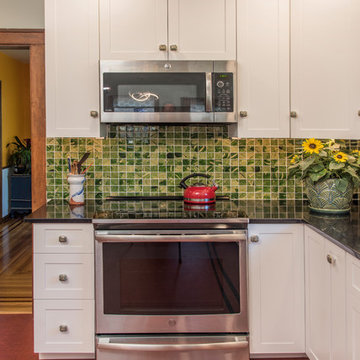
Design ideas for a mid-sized transitional l-shaped eat-in kitchen in Philadelphia with a double-bowl sink, shaker cabinets, white cabinets, quartzite benchtops, green splashback, glass tile splashback, stainless steel appliances, linoleum floors, red floor and black benchtop.
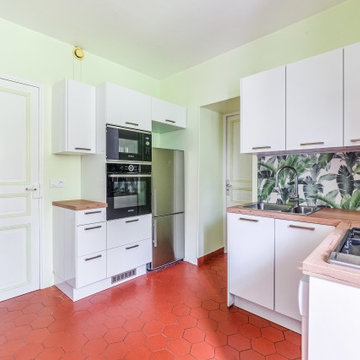
L’espace concerné se distinguait par son caractère ancien, à l’image de ses murs tout sauf droits. Un bon point toutefois : les tomettes au sol, qu’il fut convenu de garder pour donner du cachet de la pièce. Idem pour le buffet de famille avec son plateau en marbre.
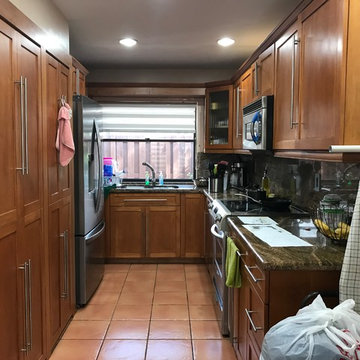
Before
Design ideas for a traditional u-shaped kitchen in Miami with an undermount sink, shaker cabinets, granite benchtops, stainless steel appliances, light wood cabinets, green splashback, stone slab splashback, ceramic floors and red floor.
Design ideas for a traditional u-shaped kitchen in Miami with an undermount sink, shaker cabinets, granite benchtops, stainless steel appliances, light wood cabinets, green splashback, stone slab splashback, ceramic floors and red floor.

Mid-sized country u-shaped open plan kitchen in Other with coloured appliances, ceramic floors, a double-bowl sink, flat-panel cabinets, medium wood cabinets, laminate benchtops, green splashback, shiplap splashback, a peninsula, red floor and white benchtop.
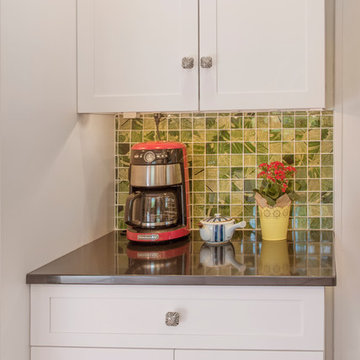
Mid-sized transitional l-shaped eat-in kitchen in Philadelphia with a double-bowl sink, shaker cabinets, white cabinets, quartzite benchtops, green splashback, glass tile splashback, stainless steel appliances, linoleum floors, red floor and black benchtop.
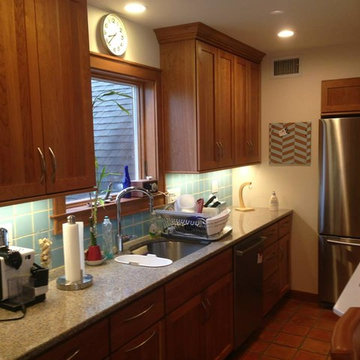
This is an example of a mid-sized contemporary single-wall eat-in kitchen in New York with a single-bowl sink, shaker cabinets, brown cabinets, quartz benchtops, green splashback, terra-cotta splashback, stainless steel appliances, terra-cotta floors, with island and red floor.
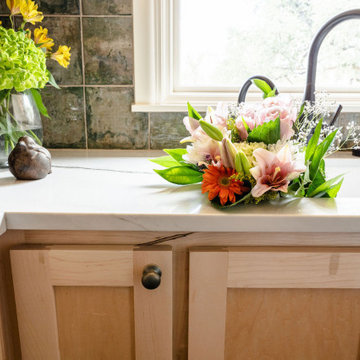
Accessed off an expansive kitchen from a saloon style door, is a butler's pantry. The butler's pantry has ample storage, an undermount sink, and a second fridge.
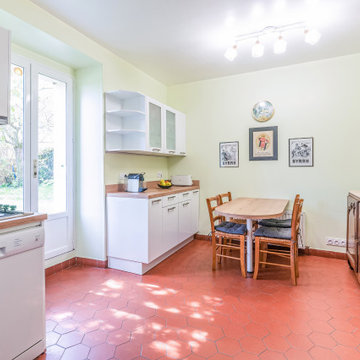
L’espace concerné se distinguait par son caractère ancien, à l’image de ses murs tout sauf droits. Un bon point toutefois : les tomettes au sol, qu’il fut convenu de garder pour donner du cachet de la pièce. Idem pour le buffet de famille avec son plateau en marbre.
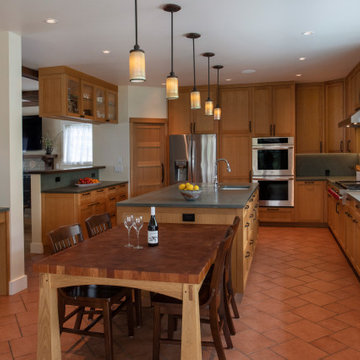
Photo of a large arts and crafts u-shaped eat-in kitchen in Los Angeles with a farmhouse sink, shaker cabinets, medium wood cabinets, granite benchtops, green splashback, granite splashback, stainless steel appliances, porcelain floors, with island, red floor and green benchtop.
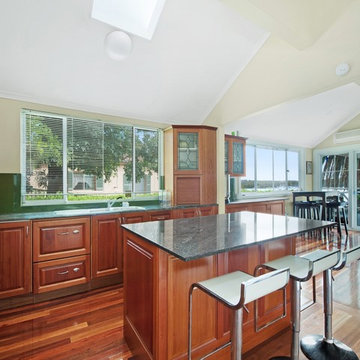
Liz Kalaf Photography
This is an example of a mid-sized contemporary l-shaped open plan kitchen in Other with a double-bowl sink, medium wood cabinets, quartz benchtops, green splashback, glass sheet splashback, stainless steel appliances, medium hardwood floors, with island and red floor.
This is an example of a mid-sized contemporary l-shaped open plan kitchen in Other with a double-bowl sink, medium wood cabinets, quartz benchtops, green splashback, glass sheet splashback, stainless steel appliances, medium hardwood floors, with island and red floor.
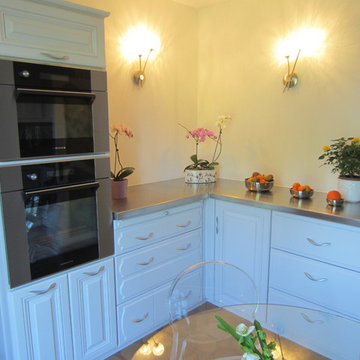
CUISINE APRÈS VUE D'EN FACE: Le mobilier a été remplace par du rangement créé sur mesure par le menuisier en harmonie avec l'ensemble existant. Le plan est en intox en accord total avec l'électroménager que la cliente a souhaité ajouté.Les luminaires très rustiques et imposants ont été remplacé par d'autres très modernes tout en légèreté Elle a gagné beaucoup de rangement ,de la place pour 2 fours et la modernité qu'elle souhaitait.
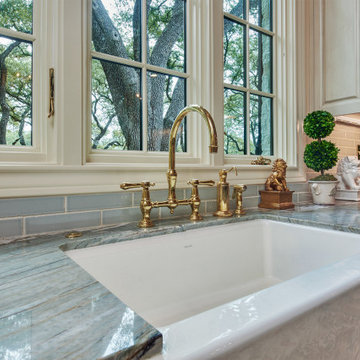
Every remodel comes with its new challenges and solutions. Our client built this home over 40 years ago and every inch of the home has some sentimental value. They had outgrown the original kitchen. It was too small, lacked counter space and storage, and desperately needed an updated look. The homeowners wanted to open up and enlarge the kitchen and let the light in to create a brighter and bigger space. Consider it done! We put in an expansive 14 ft. multifunctional island with a dining nook. We added on a large, walk-in pantry space that flows seamlessly from the kitchen. All appliances are new, built-in, and some cladded to match the custom glazed cabinetry. We even installed an automated attic door in the new Utility Room that operates with a remote. New windows were installed in the addition to let the natural light in and provide views to their gorgeous property.
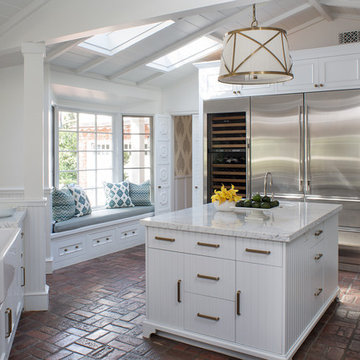
Photo: Meghan Bob Photography
Inspiration for a large traditional l-shaped separate kitchen in Los Angeles with a farmhouse sink, beaded inset cabinets, white cabinets, marble benchtops, green splashback, ceramic splashback, stainless steel appliances, brick floors, with island, red floor and white benchtop.
Inspiration for a large traditional l-shaped separate kitchen in Los Angeles with a farmhouse sink, beaded inset cabinets, white cabinets, marble benchtops, green splashback, ceramic splashback, stainless steel appliances, brick floors, with island, red floor and white benchtop.
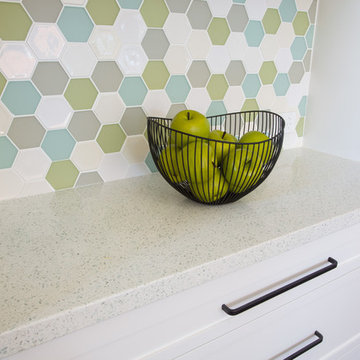
Art deco feel splashback. This nook is a great centrepiece of the kitchen.
This is an example of a mid-sized traditional u-shaped separate kitchen in Brisbane with a double-bowl sink, shaker cabinets, white cabinets, quartz benchtops, green splashback, subway tile splashback, white appliances, dark hardwood floors, no island, red floor and white benchtop.
This is an example of a mid-sized traditional u-shaped separate kitchen in Brisbane with a double-bowl sink, shaker cabinets, white cabinets, quartz benchtops, green splashback, subway tile splashback, white appliances, dark hardwood floors, no island, red floor and white benchtop.
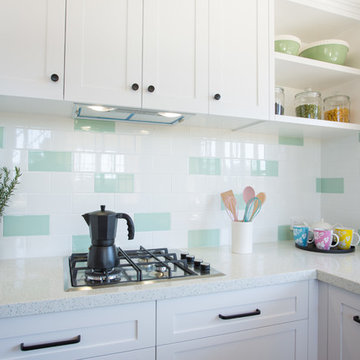
Modern kitchen with green flecks on benchtop complement the splashback.
Inspiration for a mid-sized traditional u-shaped separate kitchen in Brisbane with a double-bowl sink, shaker cabinets, white cabinets, quartz benchtops, green splashback, subway tile splashback, white appliances, dark hardwood floors, no island, red floor and white benchtop.
Inspiration for a mid-sized traditional u-shaped separate kitchen in Brisbane with a double-bowl sink, shaker cabinets, white cabinets, quartz benchtops, green splashback, subway tile splashback, white appliances, dark hardwood floors, no island, red floor and white benchtop.
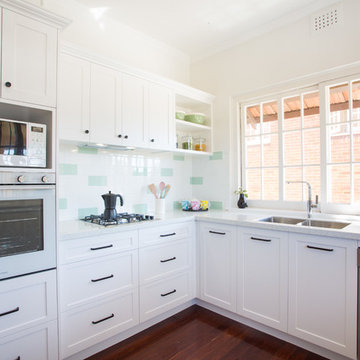
Art deco feel kitchen with white kitchen and white and green pastel subway tile splashback .
This is an example of a mid-sized traditional u-shaped separate kitchen in Brisbane with a double-bowl sink, shaker cabinets, white cabinets, quartz benchtops, green splashback, subway tile splashback, white appliances, dark hardwood floors, no island, red floor and white benchtop.
This is an example of a mid-sized traditional u-shaped separate kitchen in Brisbane with a double-bowl sink, shaker cabinets, white cabinets, quartz benchtops, green splashback, subway tile splashback, white appliances, dark hardwood floors, no island, red floor and white benchtop.
Kitchen with Green Splashback and Red Floor Design Ideas
4