Kitchen with Green Splashback and Red Splashback Design Ideas
Refine by:
Budget
Sort by:Popular Today
121 - 140 of 37,097 photos
Item 1 of 3
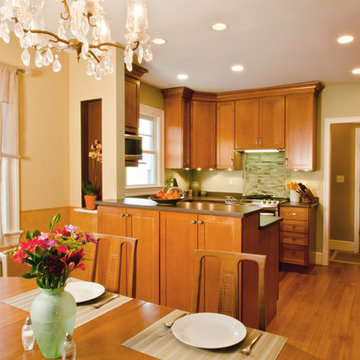
Adelia Merrick-Phang
Photo of a small arts and crafts u-shaped eat-in kitchen in DC Metro with a farmhouse sink, shaker cabinets, medium wood cabinets, quartz benchtops, green splashback, glass tile splashback, stainless steel appliances, medium hardwood floors and a peninsula.
Photo of a small arts and crafts u-shaped eat-in kitchen in DC Metro with a farmhouse sink, shaker cabinets, medium wood cabinets, quartz benchtops, green splashback, glass tile splashback, stainless steel appliances, medium hardwood floors and a peninsula.
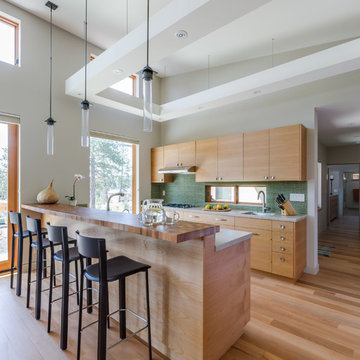
JB Davis Construction, Cheryl Heinrichs Architecture, Alan Brandt Photography
Photo of a modern galley open plan kitchen in Other with an undermount sink, green splashback, light hardwood floors and no island.
Photo of a modern galley open plan kitchen in Other with an undermount sink, green splashback, light hardwood floors and no island.
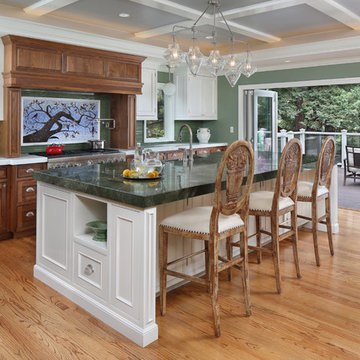
Combination of Walnut and Painted cabinetry. Flush inset style, butt hinges, thick counters. Bernard Andre photography.
Design ideas for a large traditional single-wall eat-in kitchen in San Francisco with beaded inset cabinets, green splashback, subway tile splashback, stainless steel appliances, with island, light hardwood floors, medium wood cabinets and green benchtop.
Design ideas for a large traditional single-wall eat-in kitchen in San Francisco with beaded inset cabinets, green splashback, subway tile splashback, stainless steel appliances, with island, light hardwood floors, medium wood cabinets and green benchtop.
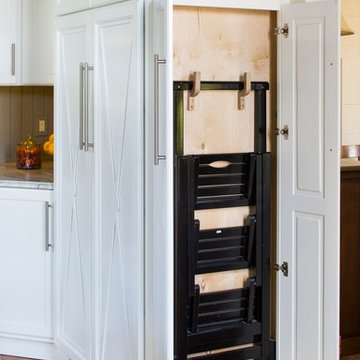
Hidden kitchen ladder
Jeff Herr Photography
Photo of a large country separate kitchen in Atlanta with a farmhouse sink, shaker cabinets, white cabinets, wood benchtops, green splashback, stainless steel appliances, medium hardwood floors and with island.
Photo of a large country separate kitchen in Atlanta with a farmhouse sink, shaker cabinets, white cabinets, wood benchtops, green splashback, stainless steel appliances, medium hardwood floors and with island.
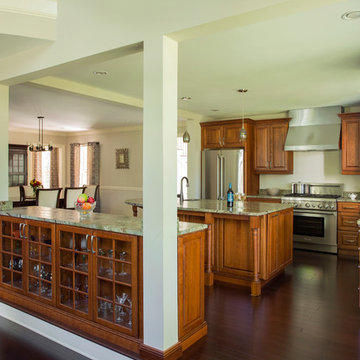
An open house lot is like a blank canvas. When Mathew first visited the wooded lot where this home would ultimately be built, the landscape spoke to him clearly. Standing with the homeowner, it took Mathew only twenty minutes to produce an initial color sketch that captured his vision - a long, circular driveway and a home with many gables set at a picturesque angle that complemented the contours of the lot perfectly.
The interior was designed using a modern mix of architectural styles – a dash of craftsman combined with some colonial elements – to create a sophisticated yet truly comfortable home that would never look or feel ostentatious.
Features include a bright, open study off the entry. This office space is flanked on two sides by walls of expansive windows and provides a view out to the driveway and the woods beyond. There is also a contemporary, two-story great room with a see-through fireplace. This space is the heart of the home and provides a gracious transition, through two sets of double French doors, to a four-season porch located in the landscape of the rear yard.
This home offers the best in modern amenities and design sensibilities while still maintaining an approachable sense of warmth and ease.
Photo by Eric Roth
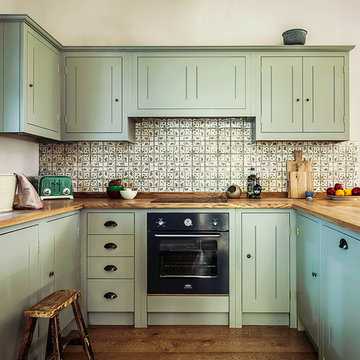
Cupboards painted in "Hardwick White No: 5" by Farrow and Ball.
Tourmaline ironmongery available from British Standard with a kitchen order.
Copper sink by The French House (no longer available).
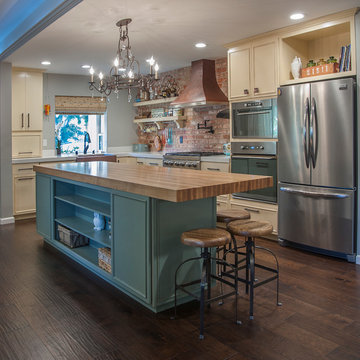
click here to see BEFORE photos / AFTER photos http://ayeletdesigns.com/sunnyvale17/
Photos credit to Arnona Oren Photography
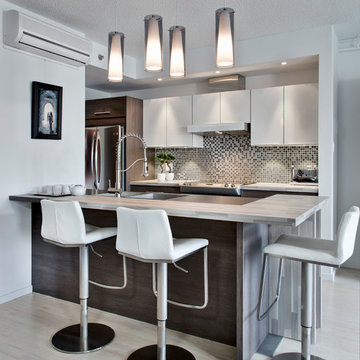
Joanie Charlebois - Designer | Cuisiniste.
Rodolf Noel - Photographer.
Photo of a small modern single-wall open plan kitchen in Montreal with with island, flat-panel cabinets, white cabinets, a double-bowl sink, laminate benchtops, green splashback, stainless steel appliances and light hardwood floors.
Photo of a small modern single-wall open plan kitchen in Montreal with with island, flat-panel cabinets, white cabinets, a double-bowl sink, laminate benchtops, green splashback, stainless steel appliances and light hardwood floors.
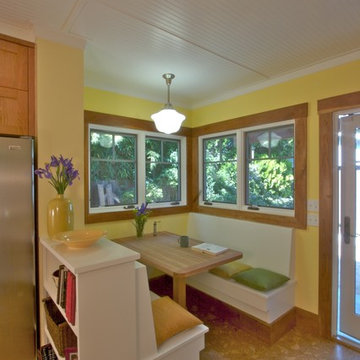
Extension of the kitchen toward the back yard created space for a new breakfast nook facing the owning sun.
Cookbook storage is integrated into the bench design.
Photo: Erick Mikiten, AIA
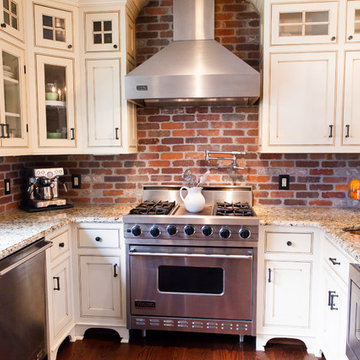
Zel, Inc.
Expansive country u-shaped eat-in kitchen in New York with a farmhouse sink, white cabinets, granite benchtops, red splashback, stainless steel appliances, medium hardwood floors, no island, shaker cabinets and brick splashback.
Expansive country u-shaped eat-in kitchen in New York with a farmhouse sink, white cabinets, granite benchtops, red splashback, stainless steel appliances, medium hardwood floors, no island, shaker cabinets and brick splashback.
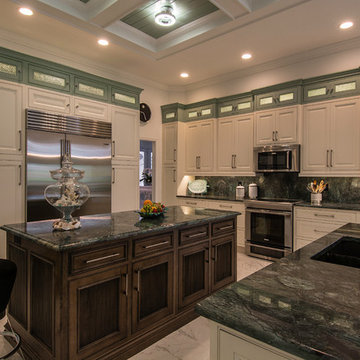
Johan Roetz
This is an example of a large tropical u-shaped eat-in kitchen in Tampa with an undermount sink, beaded inset cabinets, white cabinets, quartzite benchtops, green splashback, stone slab splashback, stainless steel appliances and porcelain floors.
This is an example of a large tropical u-shaped eat-in kitchen in Tampa with an undermount sink, beaded inset cabinets, white cabinets, quartzite benchtops, green splashback, stone slab splashback, stainless steel appliances and porcelain floors.
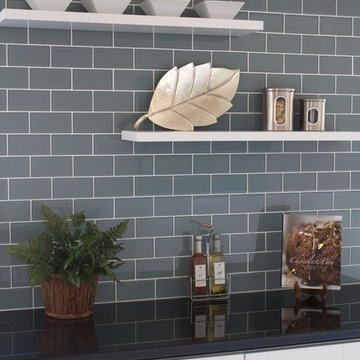
Inspiration for a large contemporary l-shaped eat-in kitchen in San Francisco with a farmhouse sink, shaker cabinets, white cabinets, solid surface benchtops, green splashback, subway tile splashback, stainless steel appliances, medium hardwood floors and no island.
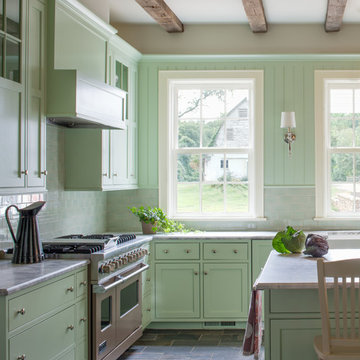
John Cole Photography
This is an example of a country u-shaped eat-in kitchen in DC Metro with flat-panel cabinets, green cabinets, marble benchtops, green splashback, subway tile splashback, stainless steel appliances and slate floors.
This is an example of a country u-shaped eat-in kitchen in DC Metro with flat-panel cabinets, green cabinets, marble benchtops, green splashback, subway tile splashback, stainless steel appliances and slate floors.
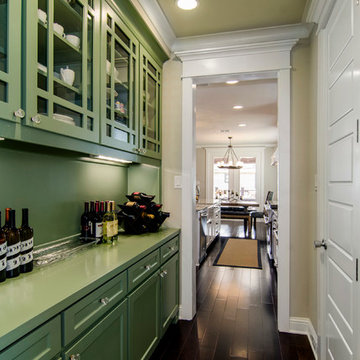
Design ideas for a traditional kitchen in Dallas with glass-front cabinets, green cabinets, green splashback and green benchtop.
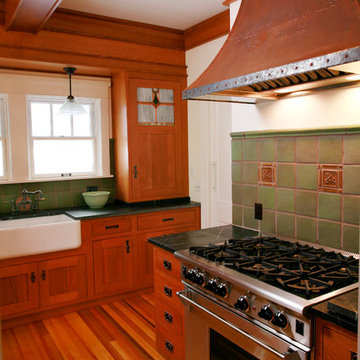
This beautiful Arts & Crafts style kitchen won a NARI Contractor of the Year award. The rich wood tones complement the rustic green and rust colored tiles. Built-in storage and shaker-style doors exemplify the principle of "form follows function," and decorative accents like the stained glass have clean, straight lines. The stone arch serves as one focal point, while another, the custom copper hood, is inscribed with the words "The Best Things in Life Aren't Things."
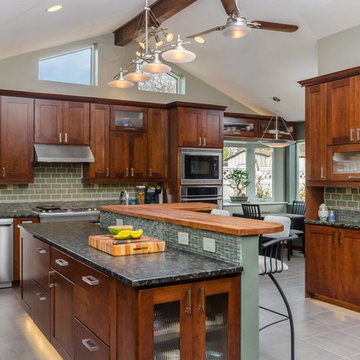
Dave M. Davis
Design ideas for a large transitional u-shaped eat-in kitchen in Other with shaker cabinets, green splashback, stainless steel appliances, a single-bowl sink, medium wood cabinets, granite benchtops, mosaic tile splashback, porcelain floors, with island, grey floor and grey benchtop.
Design ideas for a large transitional u-shaped eat-in kitchen in Other with shaker cabinets, green splashback, stainless steel appliances, a single-bowl sink, medium wood cabinets, granite benchtops, mosaic tile splashback, porcelain floors, with island, grey floor and grey benchtop.
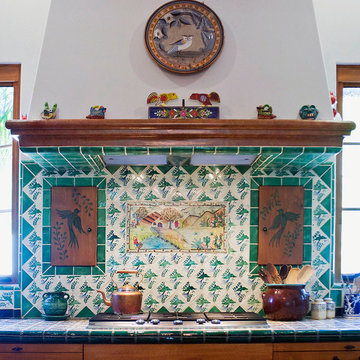
Tiled cooktop & wood trimmed plaster hood with built-in condiment and spice cabinet behind hand-painted wood doors.
Tiffany Evits
Photo of a kitchen in Santa Barbara with tile benchtops and green splashback.
Photo of a kitchen in Santa Barbara with tile benchtops and green splashback.
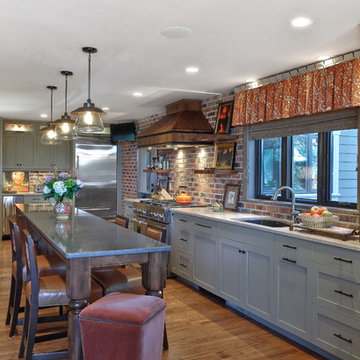
Photography by William Quarles. Designed by Shannon Bogen. Built by Robert Paige Cabinetry. Contractor Tom Martin
Inspiration for a mid-sized transitional l-shaped eat-in kitchen in Charleston with an undermount sink, stainless steel appliances, recessed-panel cabinets, grey cabinets, quartz benchtops, with island, red splashback and medium hardwood floors.
Inspiration for a mid-sized transitional l-shaped eat-in kitchen in Charleston with an undermount sink, stainless steel appliances, recessed-panel cabinets, grey cabinets, quartz benchtops, with island, red splashback and medium hardwood floors.
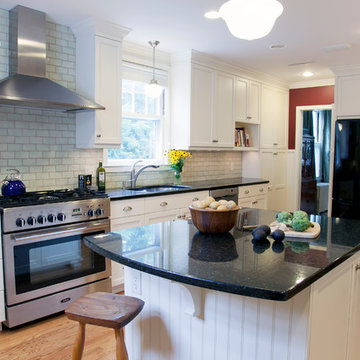
White painted cabinetry from UltraCraft in "Beach White" provides a backdrop for greenish colored subway tile offset by Uba Tuba granite countertops and center island in this kitchen.
Photo Chrissy Racho
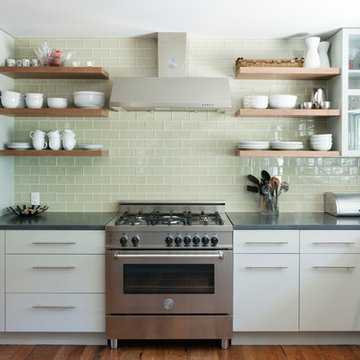
Photo by Whit Preston
Photo of a contemporary kitchen in Austin with open cabinets, white cabinets, concrete benchtops, green splashback, glass tile splashback and stainless steel appliances.
Photo of a contemporary kitchen in Austin with open cabinets, white cabinets, concrete benchtops, green splashback, glass tile splashback and stainless steel appliances.
Kitchen with Green Splashback and Red Splashback Design Ideas
7