Kitchen with Green Splashback and Slate Splashback Design Ideas
Refine by:
Budget
Sort by:Popular Today
21 - 40 of 46 photos
Item 1 of 3
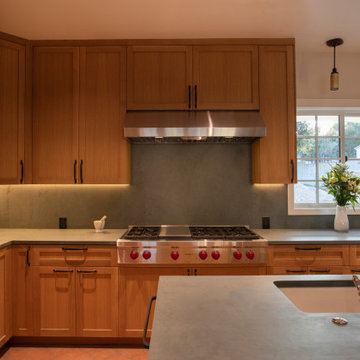
Design ideas for an expansive arts and crafts u-shaped eat-in kitchen in Los Angeles with a farmhouse sink, shaker cabinets, medium wood cabinets, soapstone benchtops, green splashback, slate splashback, stainless steel appliances, porcelain floors, with island, brown floor and green benchtop.
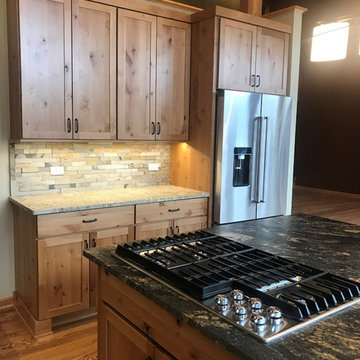
Project by Advance Design Studio
Kitchen Design by Michelle Lecinski
Photography NOT professional, just snap shots for now ;)
Large country l-shaped open plan kitchen in Chicago with an undermount sink, shaker cabinets, medium wood cabinets, granite benchtops, green splashback, slate splashback, stainless steel appliances, medium hardwood floors, with island, brown floor and black benchtop.
Large country l-shaped open plan kitchen in Chicago with an undermount sink, shaker cabinets, medium wood cabinets, granite benchtops, green splashback, slate splashback, stainless steel appliances, medium hardwood floors, with island, brown floor and black benchtop.
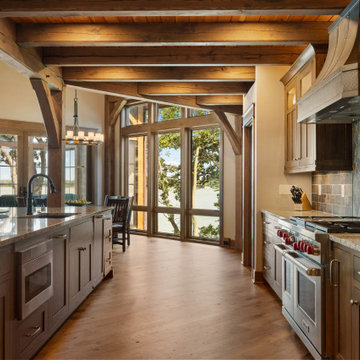
The structural timbers support a glass walled office area over the galley kitchen. Even with all of the rustic elements this home has wonderful lighting and natural light with views through out.
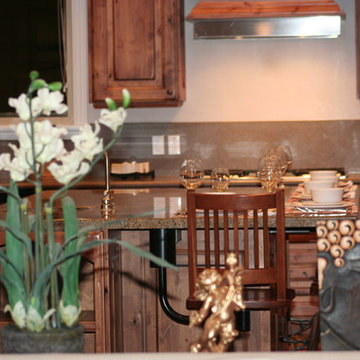
Kitchen island with swivel chair and knotty alder cabinets.
Photo of a large arts and crafts u-shaped open plan kitchen in Salt Lake City with an undermount sink, raised-panel cabinets, light wood cabinets, granite benchtops, green splashback, slate splashback, stainless steel appliances, dark hardwood floors, with island, brown floor and green benchtop.
Photo of a large arts and crafts u-shaped open plan kitchen in Salt Lake City with an undermount sink, raised-panel cabinets, light wood cabinets, granite benchtops, green splashback, slate splashback, stainless steel appliances, dark hardwood floors, with island, brown floor and green benchtop.
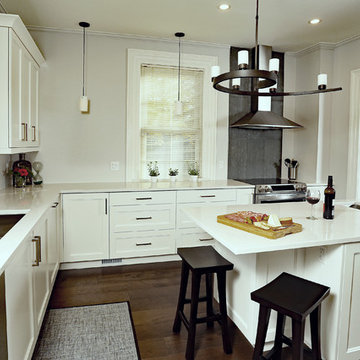
Ken Solilo Photography
Mid-sized transitional l-shaped eat-in kitchen in Toronto with an undermount sink, shaker cabinets, white cabinets, quartz benchtops, green splashback, slate splashback, stainless steel appliances, medium hardwood floors, with island and brown floor.
Mid-sized transitional l-shaped eat-in kitchen in Toronto with an undermount sink, shaker cabinets, white cabinets, quartz benchtops, green splashback, slate splashback, stainless steel appliances, medium hardwood floors, with island and brown floor.
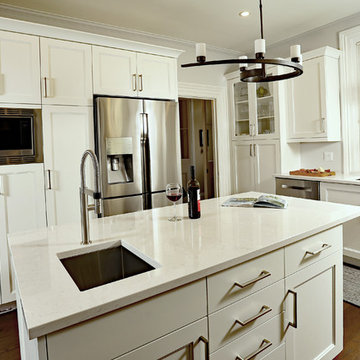
Ken Solilo Photography
This is an example of a mid-sized transitional l-shaped eat-in kitchen in Toronto with an undermount sink, shaker cabinets, white cabinets, quartz benchtops, green splashback, slate splashback, stainless steel appliances, medium hardwood floors, with island and brown floor.
This is an example of a mid-sized transitional l-shaped eat-in kitchen in Toronto with an undermount sink, shaker cabinets, white cabinets, quartz benchtops, green splashback, slate splashback, stainless steel appliances, medium hardwood floors, with island and brown floor.
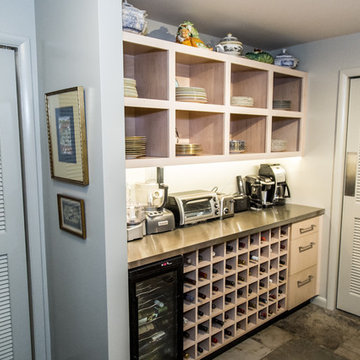
This kitchen is fit for a chef with its clean design, L-shaped counter space, and Thermador Professional Series Range and Refrigerator. Flat panel cabinets with a maple finish create a contemporary look that balances with the earthy green slate tile backsplash and flooring.
There are several custom spaces in this kitchen including the eat-in space with banquette, large custom bookshelf, and custom storage area with large cubbies for dishes and smaller ones for wine bottles.
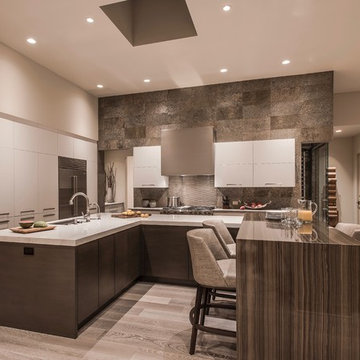
water fall edge, metal hood, slate backsplash, raised eating bar
Design ideas for an expansive contemporary u-shaped open plan kitchen in Phoenix with an undermount sink, flat-panel cabinets, white cabinets, quartz benchtops, green splashback, slate splashback, stainless steel appliances, light hardwood floors, multiple islands, beige floor and white benchtop.
Design ideas for an expansive contemporary u-shaped open plan kitchen in Phoenix with an undermount sink, flat-panel cabinets, white cabinets, quartz benchtops, green splashback, slate splashback, stainless steel appliances, light hardwood floors, multiple islands, beige floor and white benchtop.
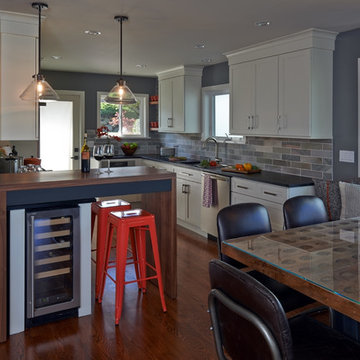
NW Architectural Photography,
Designer Collaborative Interiors
Mid-sized midcentury galley eat-in kitchen in Seattle with shaker cabinets, white cabinets, soapstone benchtops, green splashback, stainless steel appliances, medium hardwood floors, a farmhouse sink, slate splashback, with island and brown floor.
Mid-sized midcentury galley eat-in kitchen in Seattle with shaker cabinets, white cabinets, soapstone benchtops, green splashback, stainless steel appliances, medium hardwood floors, a farmhouse sink, slate splashback, with island and brown floor.

This kitchen is fit for a chef with its clean design, L-shaped counter space, and Thermador Professional Series Range and Refrigerator. Flat panel cabinets with a maple finish create a contemporary look that balances with the earthy green slate tile backsplash and flooring.
There are several custom spaces in this kitchen including the eat-in space with banquette, large custom bookshelf, and custom storage area with large cubbies for dishes and smaller ones for wine bottles.
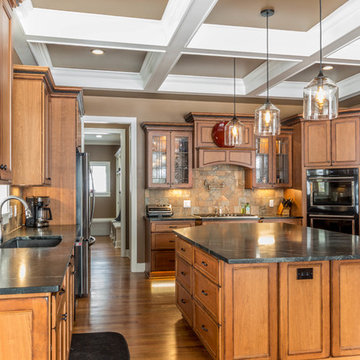
Inspiration for a large arts and crafts u-shaped eat-in kitchen in Detroit with an undermount sink, flat-panel cabinets, light wood cabinets, soapstone benchtops, green splashback, slate splashback, black appliances, medium hardwood floors and with island.
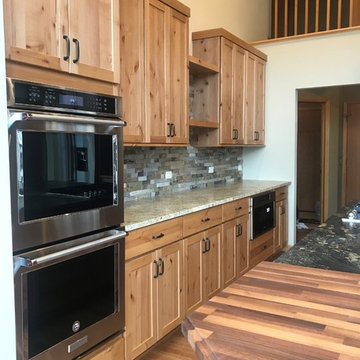
Project by Advance Design Studio
Kitchen Design by Michelle Lecinski
Photography NOT professional, just snap shots for now ;)
Photo of a large country l-shaped open plan kitchen in Chicago with an undermount sink, shaker cabinets, medium wood cabinets, granite benchtops, green splashback, slate splashback, stainless steel appliances, medium hardwood floors, with island, brown floor and black benchtop.
Photo of a large country l-shaped open plan kitchen in Chicago with an undermount sink, shaker cabinets, medium wood cabinets, granite benchtops, green splashback, slate splashback, stainless steel appliances, medium hardwood floors, with island, brown floor and black benchtop.
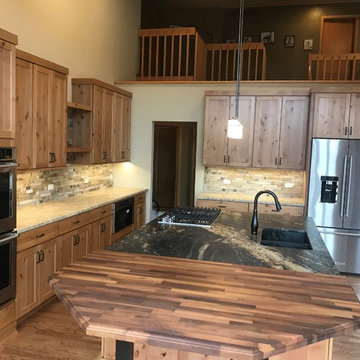
Project by Advance Design Studio
Kitchen Design by Michelle Lecinski
Photography NOT professional, just snap shots for now ;)
This is an example of a large country l-shaped open plan kitchen in Chicago with an undermount sink, shaker cabinets, medium wood cabinets, granite benchtops, green splashback, slate splashback, stainless steel appliances, medium hardwood floors, with island, brown floor and black benchtop.
This is an example of a large country l-shaped open plan kitchen in Chicago with an undermount sink, shaker cabinets, medium wood cabinets, granite benchtops, green splashback, slate splashback, stainless steel appliances, medium hardwood floors, with island, brown floor and black benchtop.
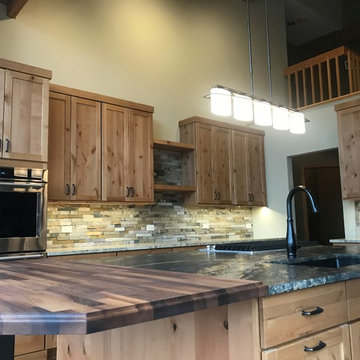
Project by Advance Design Studio
Kitchen Design by Michelle Lecinski
Photography NOT professional, just snap shots for now ;)
This is an example of a large country l-shaped open plan kitchen in Chicago with an undermount sink, shaker cabinets, medium wood cabinets, granite benchtops, green splashback, slate splashback, stainless steel appliances, medium hardwood floors, with island, brown floor and black benchtop.
This is an example of a large country l-shaped open plan kitchen in Chicago with an undermount sink, shaker cabinets, medium wood cabinets, granite benchtops, green splashback, slate splashback, stainless steel appliances, medium hardwood floors, with island, brown floor and black benchtop.
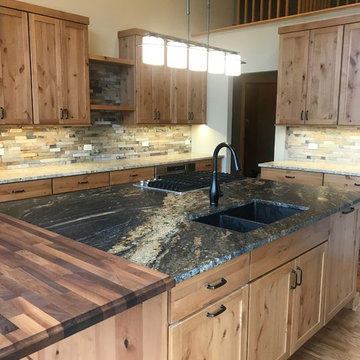
Project by Advance Design Studio
Kitchen Design by Michelle Lecinski
Photography NOT professional, just snap shots for now ;)
Photo of a large country l-shaped open plan kitchen in Chicago with an undermount sink, shaker cabinets, medium wood cabinets, granite benchtops, green splashback, slate splashback, stainless steel appliances, medium hardwood floors, with island, brown floor and black benchtop.
Photo of a large country l-shaped open plan kitchen in Chicago with an undermount sink, shaker cabinets, medium wood cabinets, granite benchtops, green splashback, slate splashback, stainless steel appliances, medium hardwood floors, with island, brown floor and black benchtop.
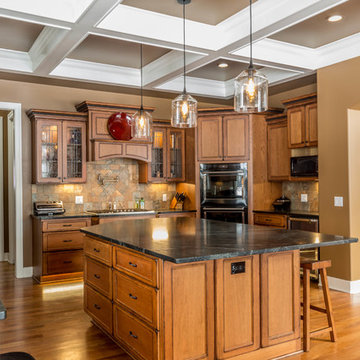
This is an example of a large arts and crafts u-shaped eat-in kitchen in Detroit with an undermount sink, flat-panel cabinets, light wood cabinets, soapstone benchtops, green splashback, slate splashback, black appliances, medium hardwood floors and with island.
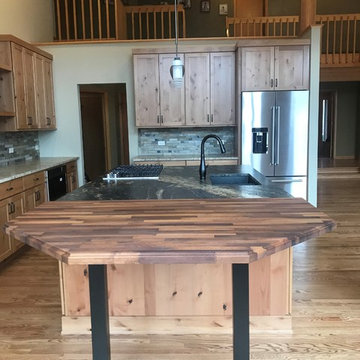
Project by Advance Design Studio
Kitchen Design by Michelle Lecinski
Photography NOT professional, just snap shots for now ;)
Large country l-shaped open plan kitchen in Chicago with an undermount sink, shaker cabinets, medium wood cabinets, granite benchtops, green splashback, slate splashback, stainless steel appliances, medium hardwood floors, with island, brown floor and black benchtop.
Large country l-shaped open plan kitchen in Chicago with an undermount sink, shaker cabinets, medium wood cabinets, granite benchtops, green splashback, slate splashback, stainless steel appliances, medium hardwood floors, with island, brown floor and black benchtop.
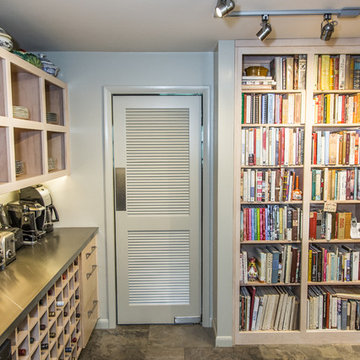
This kitchen is fit for a chef with its clean design, L-shaped counter space, and Thermador Professional Series Range and Refrigerator. Flat panel cabinets with a maple finish create a contemporary look that balances with the earthy green slate tile backsplash and flooring.
There are several custom spaces in this kitchen including the eat-in space with banquette, large custom bookshelf, and custom storage area with large cubbies for dishes and smaller ones for wine bottles.
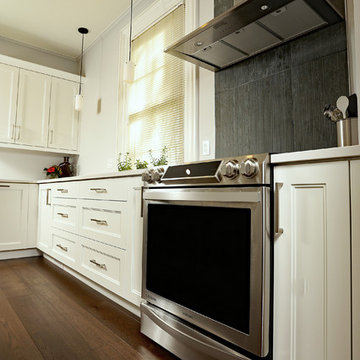
Ken Solilo Photography
Photo of a mid-sized transitional l-shaped eat-in kitchen in Toronto with an undermount sink, shaker cabinets, white cabinets, quartz benchtops, green splashback, slate splashback, stainless steel appliances, medium hardwood floors, with island and brown floor.
Photo of a mid-sized transitional l-shaped eat-in kitchen in Toronto with an undermount sink, shaker cabinets, white cabinets, quartz benchtops, green splashback, slate splashback, stainless steel appliances, medium hardwood floors, with island and brown floor.
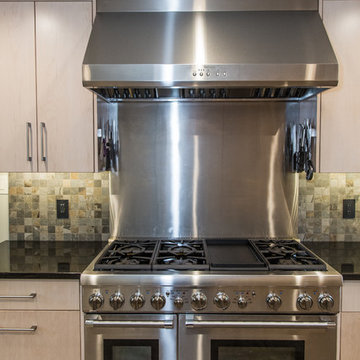
This kitchen is fit for a chef with its clean design, L-shaped counter space, and Thermador Professional Series Range and Refrigerator. Flat panel cabinets with a maple finish create a contemporary look that balances with the earthy green slate tile backsplash and flooring.
There are several custom spaces in this kitchen including the eat-in space with banquette, large custom bookshelf, and custom storage area with large cubbies for dishes and smaller ones for wine bottles.
Kitchen with Green Splashback and Slate Splashback Design Ideas
2