Kitchen with Green Splashback and Vaulted Design Ideas
Refine by:
Budget
Sort by:Popular Today
161 - 180 of 373 photos
Item 1 of 3
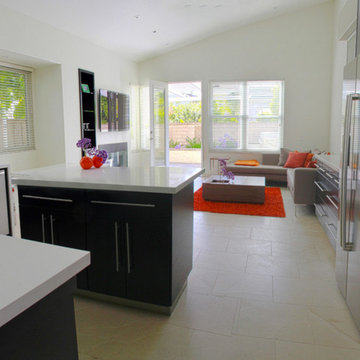
This is an example of a mid-sized contemporary u-shaped open plan kitchen in San Diego with a single-bowl sink, flat-panel cabinets, black cabinets, quartz benchtops, green splashback, glass tile splashback, stainless steel appliances, limestone floors, with island, beige floor, white benchtop and vaulted.
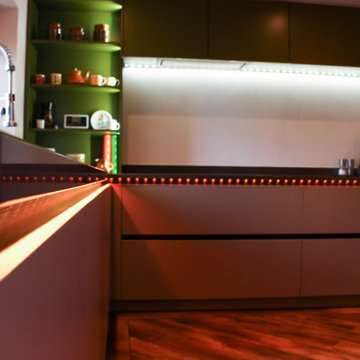
Design ideas for a large modern u-shaped open plan kitchen in Hertfordshire with a double-bowl sink, flat-panel cabinets, beige cabinets, granite benchtops, green splashback, glass sheet splashback, stainless steel appliances, dark hardwood floors, a peninsula, brown floor, grey benchtop and vaulted.
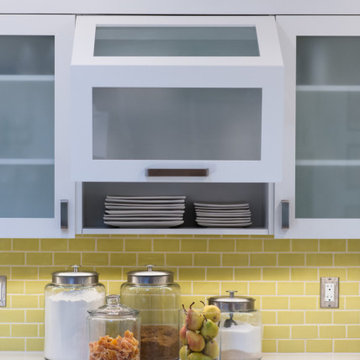
Photo of a transitional kitchen in San Francisco with a farmhouse sink, shaker cabinets, white cabinets, quartz benchtops, green splashback, ceramic splashback, stainless steel appliances, light hardwood floors, with island, beige floor, white benchtop and vaulted.
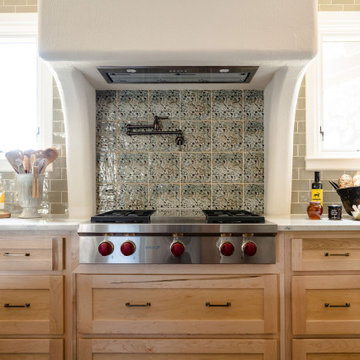
One wall of an expansive kitchen. A Wolf gas cooktop is integrated with a custom stucco vent hood surround.
Design ideas for an expansive u-shaped open plan kitchen in Austin with shaker cabinets, light wood cabinets, quartzite benchtops, green splashback, ceramic splashback, stainless steel appliances, brick floors, multiple islands, red floor, white benchtop, vaulted and an undermount sink.
Design ideas for an expansive u-shaped open plan kitchen in Austin with shaker cabinets, light wood cabinets, quartzite benchtops, green splashback, ceramic splashback, stainless steel appliances, brick floors, multiple islands, red floor, white benchtop, vaulted and an undermount sink.
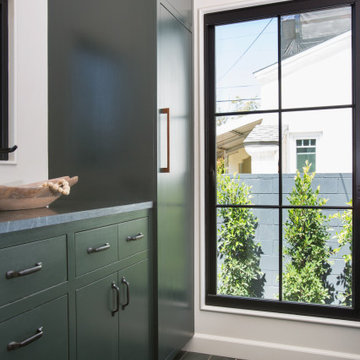
This is an example of a mid-sized mediterranean l-shaped eat-in kitchen in Los Angeles with an undermount sink, flat-panel cabinets, green cabinets, wood benchtops, green splashback, marble splashback, stainless steel appliances, medium hardwood floors, with island, brown floor, green benchtop and vaulted.
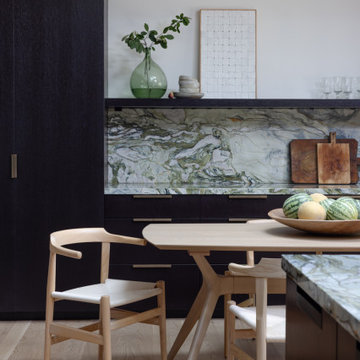
For the kitchen, we chose a quartzite countertop and backsplash for its durability and stunning blue-green colors and movement. This stone paired perfectly with the sleek, dark stained rift-cut oak modern cabinets and bronze, edge-mount hardware. The white oak hardwood flooring and vaulted ceiling with skylights keeps the space light and bright. This side of the kitchen is a breakfast area, and spacious countertop for hosting.
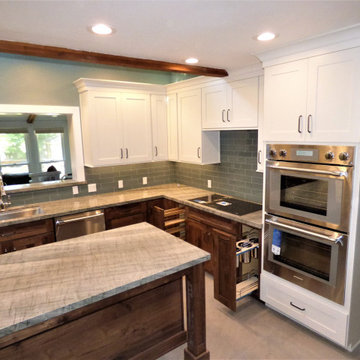
We transformed a 1920s bungalow that had been remodeled numerous times with very irregular spaces into a modern functional kitchen while keeping the ambience of the original architecture
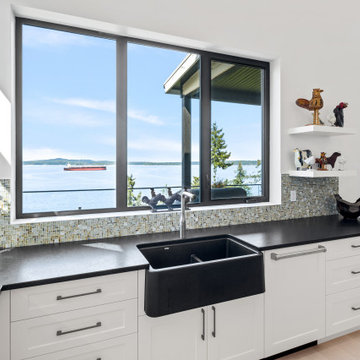
Ocean Bank is a contemporary style oceanfront home located in Chemainus, BC. We broke ground on this home in March 2021. Situated on a sloped lot, Ocean Bank includes 3,086 sq.ft. of finished space over two floors.
The main floor features 11′ ceilings throughout. However, the ceiling vaults to 16′ in the Great Room. Large doors and windows take in the amazing ocean view.
The Kitchen in this custom home is truly a beautiful work of art. The 10′ island is topped with beautiful marble from Vancouver Island. A panel fridge and matching freezer, a large butler’s pantry, and Wolf range are other desirable features of this Kitchen. Also on the main floor, the double-sided gas fireplace that separates the Living and Dining Rooms is lined with gorgeous tile slabs. The glass and steel stairwell railings were custom made on site.
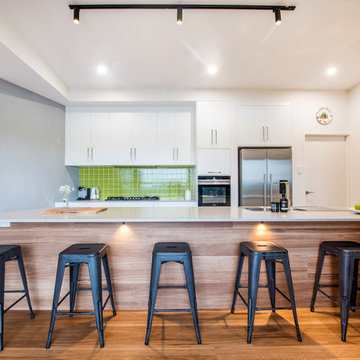
Design ideas for a large contemporary galley open plan kitchen in Other with a double-bowl sink, flat-panel cabinets, white cabinets, granite benchtops, green splashback, ceramic splashback, stainless steel appliances, vinyl floors, with island, white benchtop and vaulted.
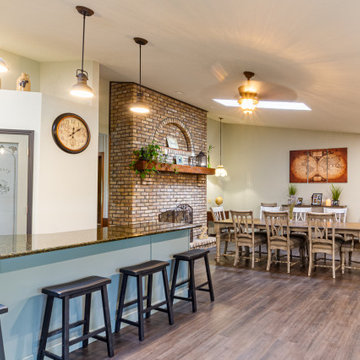
We installed a structural beam and opened up walls to create an open concept kitchen and dining room that's perfect for entertaining. We installed new cabinets, counters, backsplash, custom pantry door, lighting and floors.
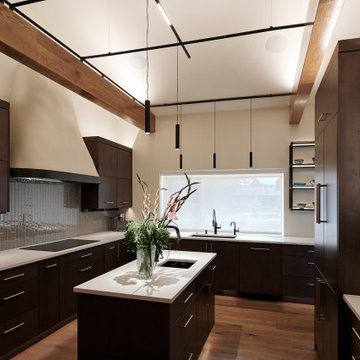
Metal cube shelving unit right of window to align with design details from the lighting above
Inspiration for a large scandinavian kitchen in Denver with a drop-in sink, flat-panel cabinets, brown cabinets, quartz benchtops, green splashback, glass tile splashback, panelled appliances, light hardwood floors, multiple islands, brown floor, white benchtop and vaulted.
Inspiration for a large scandinavian kitchen in Denver with a drop-in sink, flat-panel cabinets, brown cabinets, quartz benchtops, green splashback, glass tile splashback, panelled appliances, light hardwood floors, multiple islands, brown floor, white benchtop and vaulted.
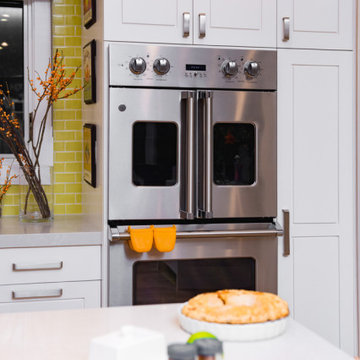
Design ideas for a transitional kitchen in San Francisco with a farmhouse sink, shaker cabinets, white cabinets, quartz benchtops, green splashback, ceramic splashback, stainless steel appliances, light hardwood floors, with island, beige floor, white benchtop and vaulted.
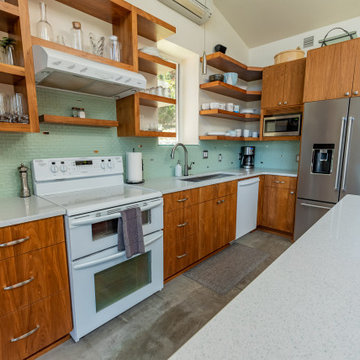
Mid-sized l-shaped open plan kitchen in Other with an undermount sink, flat-panel cabinets, medium wood cabinets, granite benchtops, green splashback, glass tile splashback, stainless steel appliances, concrete floors, with island, grey floor, white benchtop and vaulted.
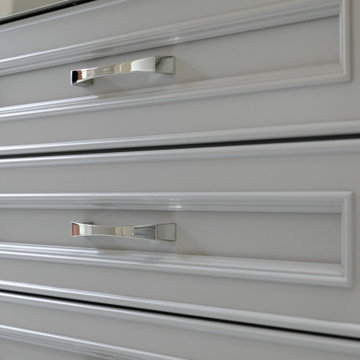
Customized to perfection, a remarkable work of art at the Eastpoint Country Club combines superior craftsmanship that reflects the impeccable taste and sophisticated details. An impressive entrance to the open concept living room, dining room, sunroom, and a chef’s dream kitchen boasts top-of-the-line appliances and finishes. The breathtaking LED backlit quartz island and bar are the perfect accents that steal the show.
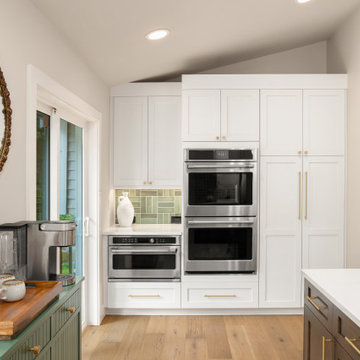
This bright and happy kitchen was once very dark and without a functional layout. There was a wall where the refrigerator is going across the room and a peninsula where the mirror is located with a range. We opened it all up and created a much more functional workflow.
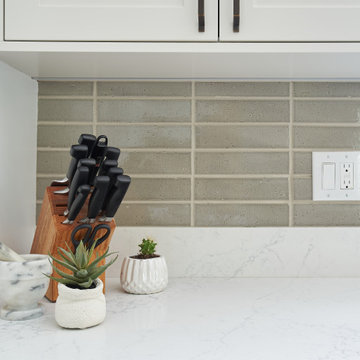
Perfection is in the details, and often involves using materials with imperfections - this hand made backsplash tile has imperfect lines and adds a level of detail that softens the clean, straight lines of the millwork and quartz countertops.
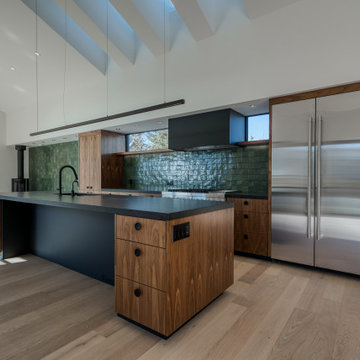
Designed by Pico Studios, this home in the St. Andrews neighbourhood of Calgary is a wonderful example of a modern Scandinavian farmhouse.
Inspiration for a large contemporary galley open plan kitchen in Calgary with flat-panel cabinets, medium wood cabinets, green splashback, stainless steel appliances, with island, beige floor, black benchtop, vaulted, light hardwood floors, quartz benchtops and porcelain splashback.
Inspiration for a large contemporary galley open plan kitchen in Calgary with flat-panel cabinets, medium wood cabinets, green splashback, stainless steel appliances, with island, beige floor, black benchtop, vaulted, light hardwood floors, quartz benchtops and porcelain splashback.
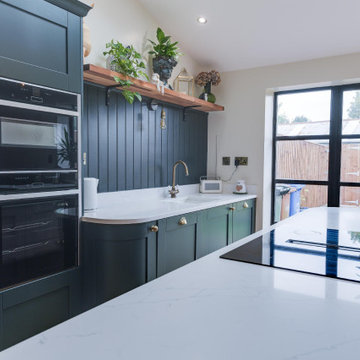
Following an extension to this cottage, this open-plan space was designed with bright, warm colours. The client wanted to maximise storage and include an integrated bench and dining area into the curved island, adding to the warmth of this space.
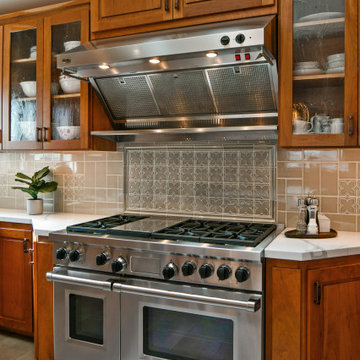
Large transitional u-shaped eat-in kitchen in San Francisco with an undermount sink, raised-panel cabinets, medium wood cabinets, quartz benchtops, green splashback, ceramic splashback, stainless steel appliances, porcelain floors, with island, white benchtop, vaulted and beige floor.
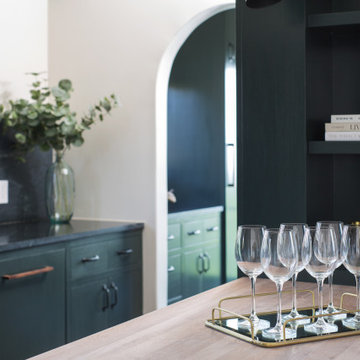
Photo of a mid-sized mediterranean l-shaped eat-in kitchen in Los Angeles with an undermount sink, flat-panel cabinets, green cabinets, wood benchtops, green splashback, engineered quartz splashback, stainless steel appliances, medium hardwood floors, with island, brown floor, green benchtop and vaulted.
Kitchen with Green Splashback and Vaulted Design Ideas
9