Kitchen with Green Splashback and White Appliances Design Ideas
Refine by:
Budget
Sort by:Popular Today
161 - 180 of 1,038 photos
Item 1 of 3
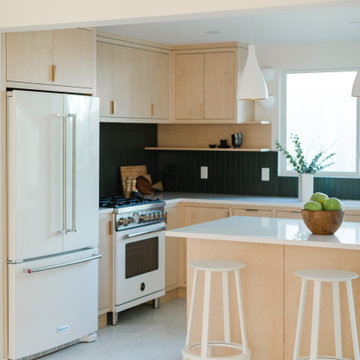
Hunter Green Backsplash Tile
Love a green subway tile backsplash? Consider timeless alternatives like deep Hunter Green in a subtle stacked pattern.
Tile shown: Hunter Green 2x8
DESIGN
Taylor + Taylor Co
PHOTOS
Tiffany J. Photography
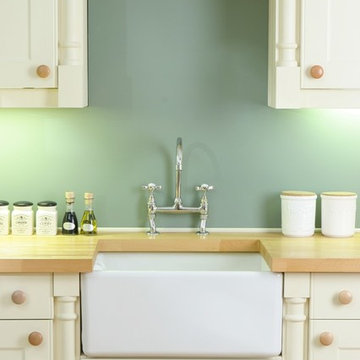
Dimensions: 595 x 460 x 255mm
Sink Weight: 50kg
1 1/2 inch waste outlet.
Lifetime warranty.
Luxurious, durable, anti-bacterial glaze finish.
Handmade by Master Craftsmen.
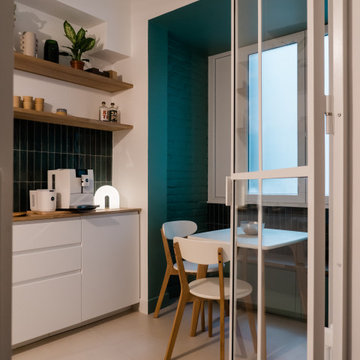
La cuisine se veut fonctionnelle grâce à ses nombreuses menuiseries sur mesure réalisées par notre talentueux menuisier Fred : meubles de cuisine et banquette côté coin repas, idéale pour se retrouver en famille ou entre amis à tout moment de la journée.
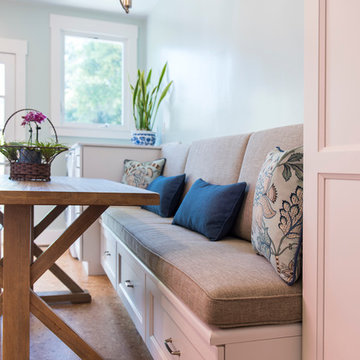
HDR Remodeling Inc. specializes in classic East Bay homes. Whole-house remodels, kitchen and bathroom remodeling, garage and basement conversions are our specialties. Our start-to-finish process -- from design concept to permit-ready plans to production -- will guide you along the way to make sure your project is completed on time and on budget and take the uncertainty and stress out of remodeling your home. Our philosophy -- and passion -- is to help our clients make their remodeling dreams come true.
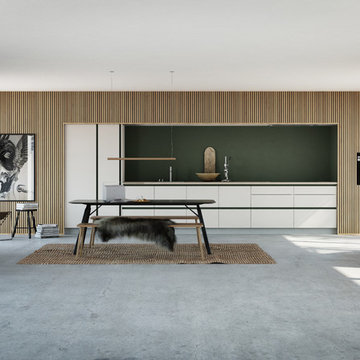
The interaction between the horizontal and vertical lines, together with the color selection, can give Tinta exactly the expression you want. Play with light, lines and large unbroken faces - now also in Light Gray.
The elegant light gray nuance is created to play stylishly with the natural light of the home and provides a soft contradiction to the white walls and raw Nordic materials. With Tinta in Light Gray, the contrasts become softer, and the other colors of the house are very beautiful.
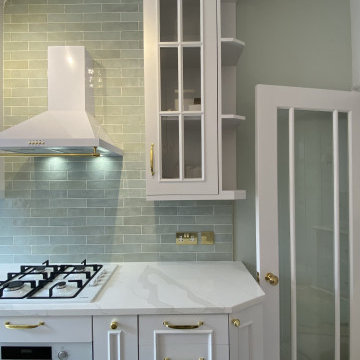
Photo of a mid-sized traditional separate kitchen in London with a farmhouse sink, beaded inset cabinets, white cabinets, quartzite benchtops, green splashback, ceramic splashback, white appliances, ceramic floors, multi-coloured floor, white benchtop and timber.
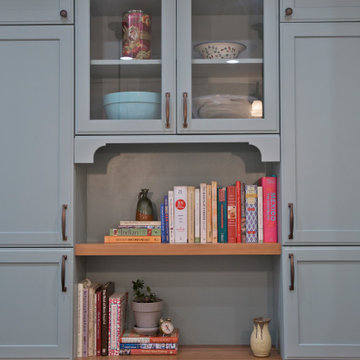
Mid-sized traditional galley separate kitchen in DC Metro with a double-bowl sink, recessed-panel cabinets, green cabinets, quartz benchtops, green splashback, ceramic splashback, white appliances, medium hardwood floors, with island, brown floor and white benchtop.
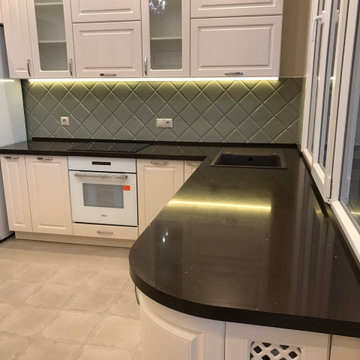
Design ideas for a mid-sized transitional l-shaped eat-in kitchen in Other with a single-bowl sink, raised-panel cabinets, white cabinets, solid surface benchtops, green splashback, ceramic splashback, white appliances, ceramic floors, no island, beige floor, brown benchtop and recessed.
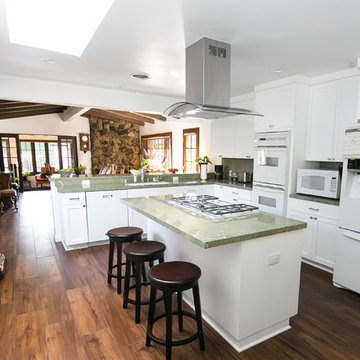
Skylights provide exquisite brightness in any space. an all white kitchen can benefit with a nice stone counter top to provide a subtle contrast.
Design ideas for a large modern l-shaped eat-in kitchen in Los Angeles with a double-bowl sink, raised-panel cabinets, white cabinets, quartz benchtops, green splashback, stone slab splashback, white appliances, dark hardwood floors and with island.
Design ideas for a large modern l-shaped eat-in kitchen in Los Angeles with a double-bowl sink, raised-panel cabinets, white cabinets, quartz benchtops, green splashback, stone slab splashback, white appliances, dark hardwood floors and with island.
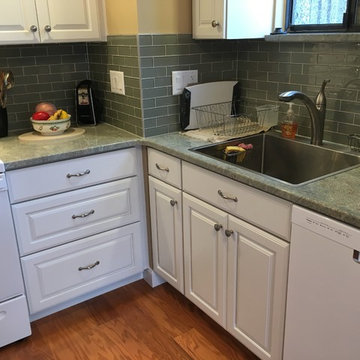
This is an example of a transitional u-shaped kitchen in Boston with a drop-in sink, raised-panel cabinets, white cabinets, granite benchtops, green splashback, glass tile splashback, white appliances, medium hardwood floors, a peninsula and green benchtop.
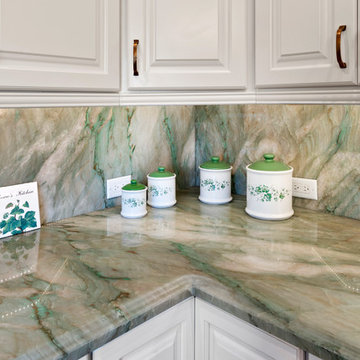
Take a trip to the European countryside! This eat-in kitchen was opened up to the rafters and bumped out with window seating. Dedicated wine and cookbook storage areas offer added counter space. Cabinetry by Waypoint Living Spaces in "Linen" blends perfectly with the white appliances. Stunning Countertops and Backsplash are Emerald Quartzite fabricated by Carlos Bravo and team at Monterey Bay Tile & Granite. Photography by Dave Clark of Monterey Virtual Tours
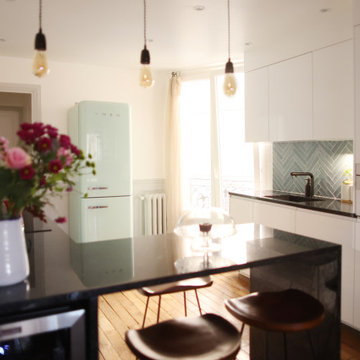
La cuisine s'ouvre sur la pièce à vivre et invite les hôtes à se poser à son bar le temps d'un verre, le temps que les bons petits plats de J soient prêts...
Plans et bar en granite, pierres apparentes pour donner de la matière.
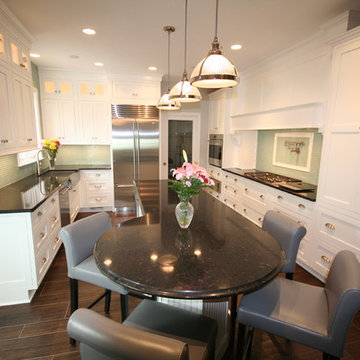
This is an example of a mid-sized transitional u-shaped separate kitchen in Other with green splashback, glass tile splashback, white appliances, a farmhouse sink, porcelain floors, shaker cabinets, white cabinets, quartzite benchtops, with island, brown floor and black benchtop.
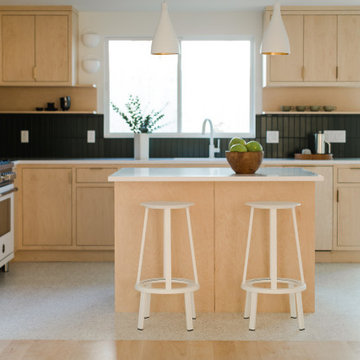
Hunter Green Backsplash Tile
Love a green subway tile backsplash? Consider timeless alternatives like deep Hunter Green in a subtle stacked pattern.
Tile shown: Hunter Green 2x8
DESIGN
Taylor + Taylor Co
PHOTOS
Tiffany J. Photography
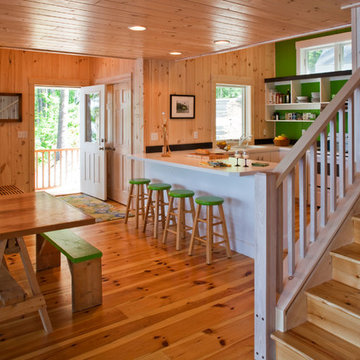
Sandy Agrafiotis
Photo of a transitional u-shaped open plan kitchen in Portland Maine with white cabinets, green splashback, white appliances and medium hardwood floors.
Photo of a transitional u-shaped open plan kitchen in Portland Maine with white cabinets, green splashback, white appliances and medium hardwood floors.
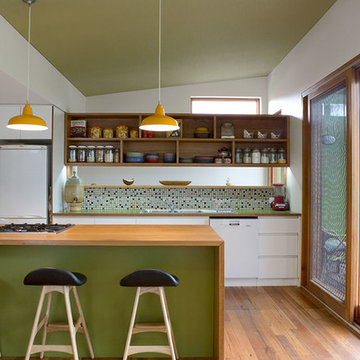
Jessica Maurer
Photo of a mid-sized contemporary single-wall open plan kitchen in Wollongong with a double-bowl sink, flat-panel cabinets, white cabinets, wood benchtops, green splashback, mosaic tile splashback, white appliances, light hardwood floors and with island.
Photo of a mid-sized contemporary single-wall open plan kitchen in Wollongong with a double-bowl sink, flat-panel cabinets, white cabinets, wood benchtops, green splashback, mosaic tile splashback, white appliances, light hardwood floors and with island.
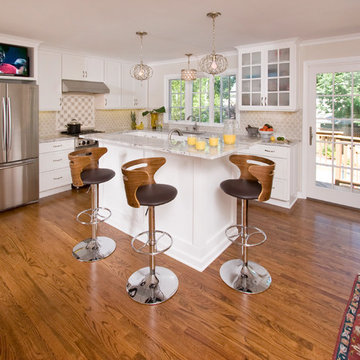
By relocating the Dining Room to the front of the house and doing away with a first floor formal living room, we were able to create a more gracious kitchen with a casual hang out space and visual access to the Lower level living room.
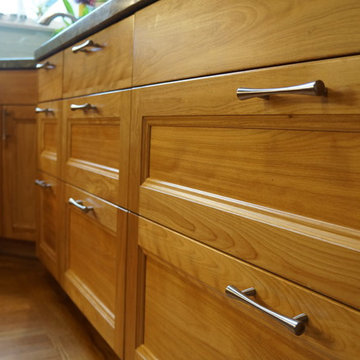
this kitchen features a variation of shaker style cabinet doors in clear finished red birch, a built-in wine cooler and green glass backsplash tiles
Photo of a traditional u-shaped kitchen in San Francisco with shaker cabinets, medium wood cabinets, granite benchtops, green splashback, glass tile splashback and white appliances.
Photo of a traditional u-shaped kitchen in San Francisco with shaker cabinets, medium wood cabinets, granite benchtops, green splashback, glass tile splashback and white appliances.
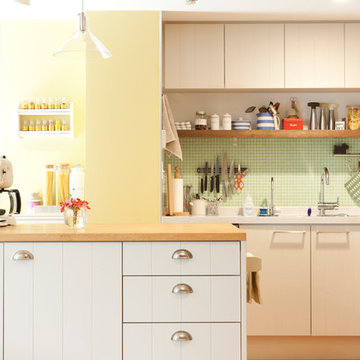
Photo by Junichi Harano
Design ideas for a large l-shaped eat-in kitchen in Tokyo with white cabinets, green splashback, mosaic tile splashback, an undermount sink, flat-panel cabinets, wood benchtops, white appliances, medium hardwood floors and with island.
Design ideas for a large l-shaped eat-in kitchen in Tokyo with white cabinets, green splashback, mosaic tile splashback, an undermount sink, flat-panel cabinets, wood benchtops, white appliances, medium hardwood floors and with island.
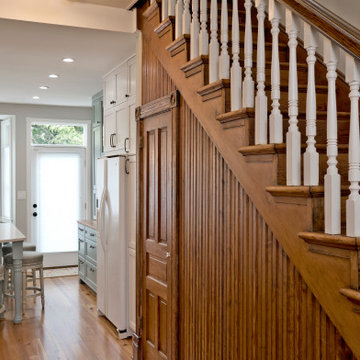
Mid-sized traditional galley separate kitchen in DC Metro with a double-bowl sink, recessed-panel cabinets, green cabinets, quartz benchtops, green splashback, ceramic splashback, white appliances, medium hardwood floors, with island, brown floor and white benchtop.
Kitchen with Green Splashback and White Appliances Design Ideas
9