Kitchen with Green Splashback and White Benchtop Design Ideas
Refine by:
Budget
Sort by:Popular Today
141 - 160 of 4,622 photos
Item 1 of 3
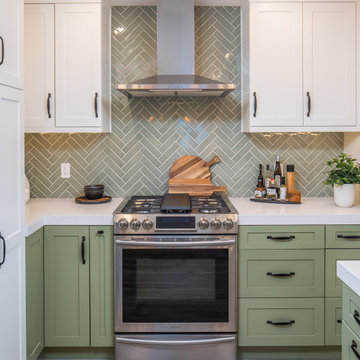
Mid-sized transitional u-shaped eat-in kitchen in San Diego with an undermount sink, shaker cabinets, green cabinets, quartz benchtops, green splashback, ceramic splashback, stainless steel appliances, vinyl floors, no island, grey floor and white benchtop.

Inspiration for a mid-sized eclectic u-shaped eat-in kitchen in Philadelphia with a farmhouse sink, shaker cabinets, medium wood cabinets, quartzite benchtops, green splashback, glass tile splashback, white appliances, medium hardwood floors, with island, brown floor and white benchtop.
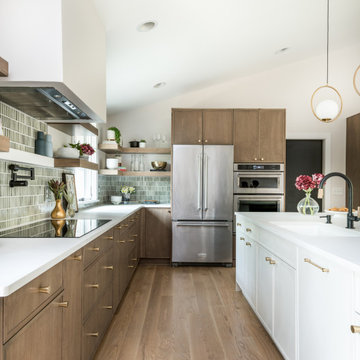
Photo of a large midcentury l-shaped eat-in kitchen in Nashville with an undermount sink, flat-panel cabinets, medium wood cabinets, quartz benchtops, green splashback, porcelain splashback, stainless steel appliances, medium hardwood floors, with island, white benchtop and vaulted.
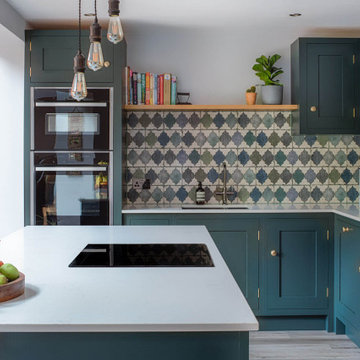
Our Honest Kitchens Shaker range. Standard sized cabinetry with the engineering pre-done for an affordable solid wood kitchen.
Customisable with appliances and worktops designed with a set back kickboard for an easy self-install. \
Studio Green by Farrow and Ball
Tiles by Tile mountain
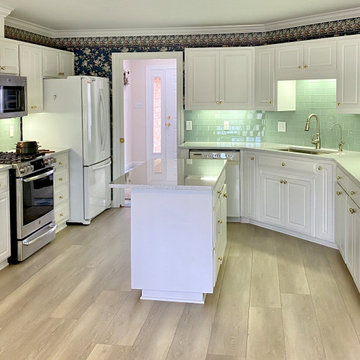
Wow! We just love how dazzling this new Cambria countertop is. It really picks up the beautiful coastal color from the sleek sea glass subway tile in the backsplash. Combined with new durable Cali Vinyl longboard planks, stainless cooking appliances, sink and faucet, it really transforms the space without having to remodel the entire kitchen.
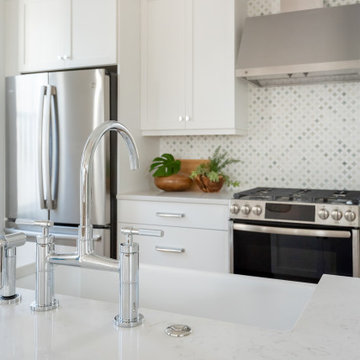
Delpino Custom Homes specializes in luxury custom home builds and luxury renovations and additions in and around Charleston, SC.
Design ideas for a large tropical single-wall open plan kitchen in Charleston with a farmhouse sink, shaker cabinets, white cabinets, quartz benchtops, green splashback, marble splashback, stainless steel appliances, light hardwood floors, with island and white benchtop.
Design ideas for a large tropical single-wall open plan kitchen in Charleston with a farmhouse sink, shaker cabinets, white cabinets, quartz benchtops, green splashback, marble splashback, stainless steel appliances, light hardwood floors, with island and white benchtop.
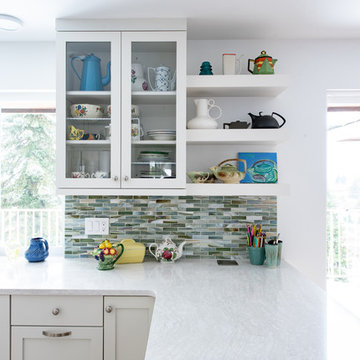
Inspiration for a mid-sized contemporary u-shaped eat-in kitchen in Seattle with shaker cabinets, white cabinets, quartzite benchtops, green splashback, glass tile splashback, with island and white benchtop.
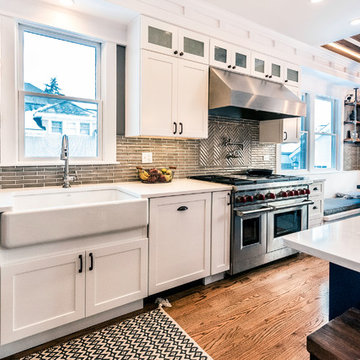
Matt Adema Media
Inspiration for a mid-sized arts and crafts l-shaped eat-in kitchen in Chicago with a farmhouse sink, shaker cabinets, white cabinets, quartzite benchtops, green splashback, glass tile splashback, stainless steel appliances, dark hardwood floors, with island, brown floor and white benchtop.
Inspiration for a mid-sized arts and crafts l-shaped eat-in kitchen in Chicago with a farmhouse sink, shaker cabinets, white cabinets, quartzite benchtops, green splashback, glass tile splashback, stainless steel appliances, dark hardwood floors, with island, brown floor and white benchtop.
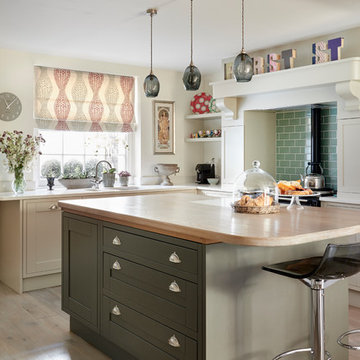
Mark Williams Photographer
This is an example of a mid-sized eclectic l-shaped kitchen in London with shaker cabinets, grey cabinets, black appliances, light hardwood floors, with island, a double-bowl sink, green splashback, subway tile splashback and white benchtop.
This is an example of a mid-sized eclectic l-shaped kitchen in London with shaker cabinets, grey cabinets, black appliances, light hardwood floors, with island, a double-bowl sink, green splashback, subway tile splashback and white benchtop.
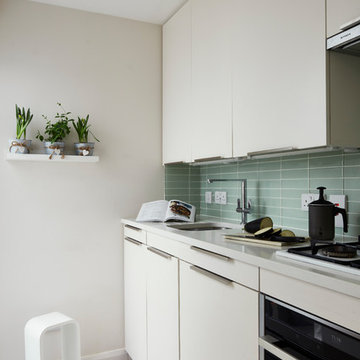
Philip Lauterbach
This is an example of a small contemporary single-wall eat-in kitchen in Dublin with a single-bowl sink, flat-panel cabinets, white cabinets, quartzite benchtops, green splashback, glass tile splashback, stainless steel appliances, ceramic floors, no island, white floor and white benchtop.
This is an example of a small contemporary single-wall eat-in kitchen in Dublin with a single-bowl sink, flat-panel cabinets, white cabinets, quartzite benchtops, green splashback, glass tile splashback, stainless steel appliances, ceramic floors, no island, white floor and white benchtop.
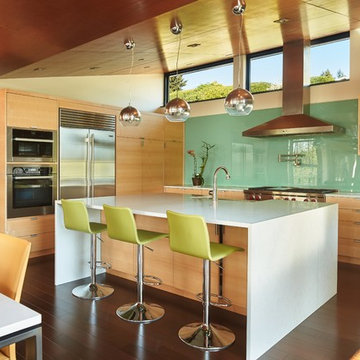
We worked with a family of six to create a light-filled “tree house” on two levels entering across bridges from an existing drive, gardens, and walks privately nestled below the accessing street. The owner envisioned a residence that felt open, full of light, and captured connections between family and private spaces vertically and horizontally. The owners wanted egalitarian spaces to encourage peaceful cohabitation between three generations living in the home.
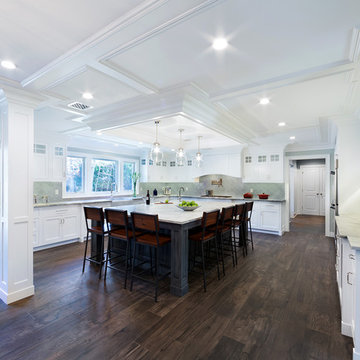
Photography by : Trevor Lazinski
Design ideas for a large transitional u-shaped open plan kitchen with recessed-panel cabinets, white cabinets, marble benchtops, green splashback, glass tile splashback, panelled appliances, with island and white benchtop.
Design ideas for a large transitional u-shaped open plan kitchen with recessed-panel cabinets, white cabinets, marble benchtops, green splashback, glass tile splashback, panelled appliances, with island and white benchtop.
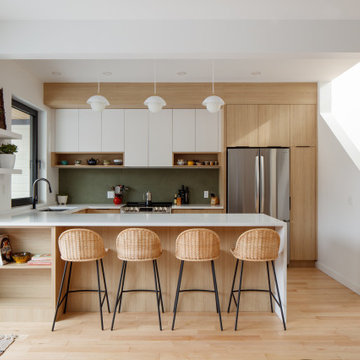
Cuisine à aire ouverte / Open concept kitchen
Photo of a mid-sized contemporary u-shaped open plan kitchen in Montreal with an undermount sink, flat-panel cabinets, light wood cabinets, quartz benchtops, green splashback, ceramic splashback, stainless steel appliances, light hardwood floors, a peninsula and white benchtop.
Photo of a mid-sized contemporary u-shaped open plan kitchen in Montreal with an undermount sink, flat-panel cabinets, light wood cabinets, quartz benchtops, green splashback, ceramic splashback, stainless steel appliances, light hardwood floors, a peninsula and white benchtop.
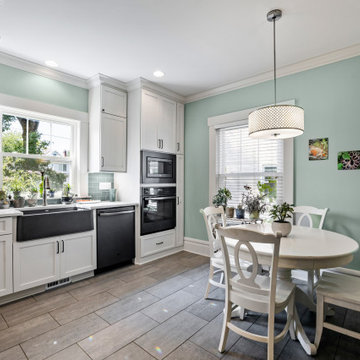
A tiny kitchen and large unused dining room were combined to create a welcoming, eat in kitchen with the addition of a powder room, and space left for the doggies.
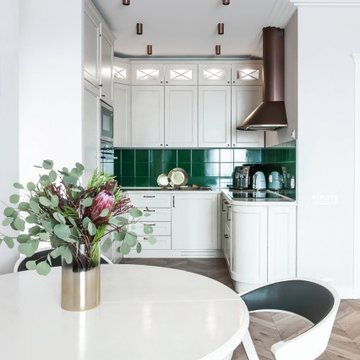
Inspiration for a small contemporary u-shaped eat-in kitchen in Moscow with white cabinets, quartz benchtops, green splashback, laminate floors, beige floor, shaker cabinets, panelled appliances, no island and white benchtop.
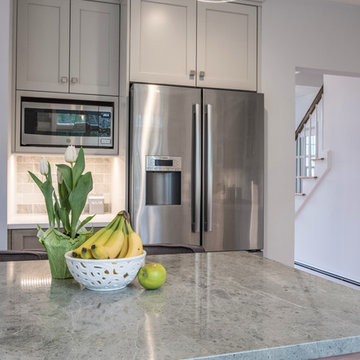
This closeup shows the island with its contrasting materials - soft, driftwood colored cherry cabinetry and beautiful Caribbean Green granite countertop. All the colors are soft and complimentary.
PHOTO CREDIT: Jon Moore Architectural Photography
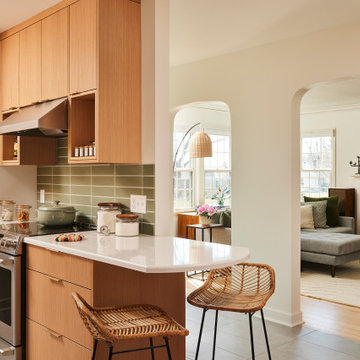
Inspired by their years in Japan and California and their Scandinavian heritage, we updated this 1938 home with a earthy palette and clean lines.
Rift-cut white oak cabinetry, white quartz counters and a soft green tile backsplash are balanced with details that reference the home's history.
Classic light fixtures soften the modern elements.
We created a new arched opening to the living room and removed the trim around other doorways to enlarge them and mimic original arched openings.
Removing an entry closet and breakfast nook opened up the overall footprint and allowed for a functional work zone that includes great counter space on either side of the range, when they had none before.

This timeless kitchen is the perfect example of how rich color sets the mood. Inspired by Sherwin-Williams’ Dried Thyme, the green cabinetry brings a warm and contemporary look. The kitchen’s original layout is what attracted the owners to this home so with a few changes, the space now better fits the owners’ needs.
Straightening out a wall by the large bay window provided space to move the dishwasher, and gave room to build a tall cabinet with organized pullout drawers next to the stove for easy access and storage. This also created room to build a hidden appliance garage and flipping the location of the island sink provided more accessibility to the stove.
The bow front stove hood provides visual relief for the linear nature of the cabinets. Green ceramic tiles surround the porcelain herringbone tile in the contrasting niche dedicated to spices and oils, and the adjacent pot filler provides convenience.
The island was increased in size to provide for more storage and metal domed pendants provide lighting for both prepping and eating. Double-wall ovens have side handles for easy opening and convenience and provide easy access in a busy kitchen area.
Separating the dining room from the kitchen with the addition of a butler door, created space to easily connect and move between the two rooms while minimizing noise.
Photographer: Andrew Orozco

Photo of a large traditional galley open plan kitchen in Raleigh with a farmhouse sink, shaker cabinets, green cabinets, quartzite benchtops, green splashback, cement tile splashback, stainless steel appliances, medium hardwood floors, with island, brown floor, white benchtop and exposed beam.
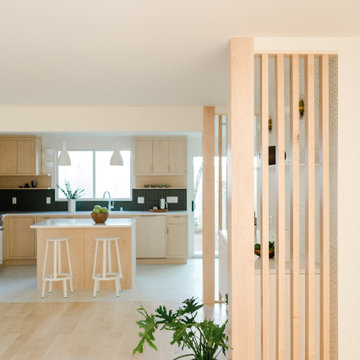
Hunter Green Backsplash Tile
Love a green subway tile backsplash? Consider timeless alternatives like deep Hunter Green in a subtle stacked pattern.
Tile shown: Hunter Green 2x8
DESIGN
Taylor + Taylor Co
PHOTOS
Tiffany J. Photography
Kitchen with Green Splashback and White Benchtop Design Ideas
8