Kitchen with Green Splashback and with Island Design Ideas
Refine by:
Budget
Sort by:Popular Today
81 - 100 of 17,128 photos
Item 1 of 3
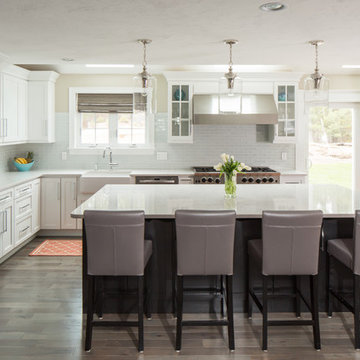
This whole house remodel included a kitchen & 3 baths for a young growing family.
They were going for a transitional style with a coastal twist. The kitchen was designed using Fieldstone Cabinetry with a light-colored perimeter and a darker island for contrast. The traditional farmhouse style sink is contrasted with a contemporary single control faucet in polished chrome.
Kyle J Caldwell Photography
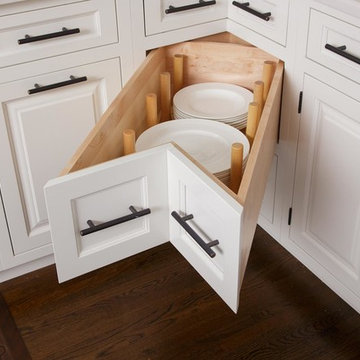
This corner drawer has a peg system to organize the plates. Compared to using a lazy-susan in your kitchen corners, corner drawers are very accessible.
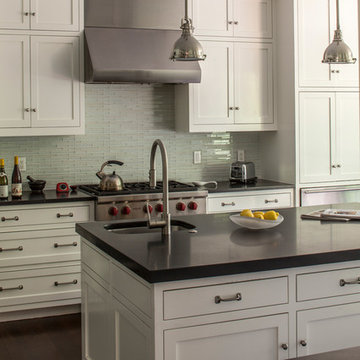
The transitional kitchen links the 30's-era architecture with its modern renovation and addition.
Photo by Erik Kvalsvik
Design ideas for a large transitional u-shaped separate kitchen in DC Metro with an undermount sink, recessed-panel cabinets, white cabinets, soapstone benchtops, green splashback, glass tile splashback, stainless steel appliances, dark hardwood floors and with island.
Design ideas for a large transitional u-shaped separate kitchen in DC Metro with an undermount sink, recessed-panel cabinets, white cabinets, soapstone benchtops, green splashback, glass tile splashback, stainless steel appliances, dark hardwood floors and with island.
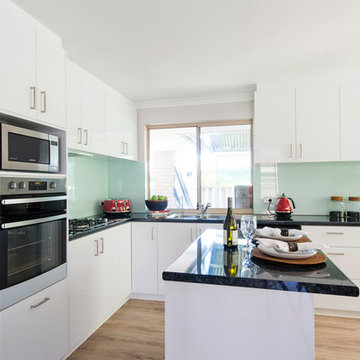
Alana Blowfield Photography
Mid-sized modern l-shaped eat-in kitchen in Perth with a double-bowl sink, flat-panel cabinets, white cabinets, laminate benchtops, green splashback, glass sheet splashback, stainless steel appliances, light hardwood floors, with island, brown floor and black benchtop.
Mid-sized modern l-shaped eat-in kitchen in Perth with a double-bowl sink, flat-panel cabinets, white cabinets, laminate benchtops, green splashback, glass sheet splashback, stainless steel appliances, light hardwood floors, with island, brown floor and black benchtop.
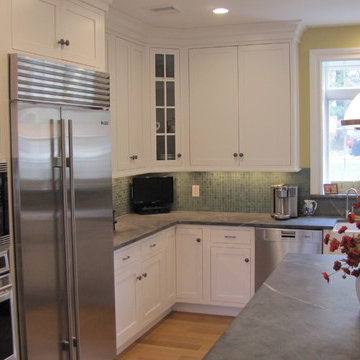
Dura Supreme
Homestead Panel Door
Shaker
Maple - White
Concealed Inset
Slab top drawers
Designer: Dan Lombreglia
Photo of a mid-sized transitional u-shaped eat-in kitchen in New York with a farmhouse sink, shaker cabinets, white cabinets, soapstone benchtops, green splashback, stainless steel appliances, light hardwood floors, with island, mosaic tile splashback, beige floor and black benchtop.
Photo of a mid-sized transitional u-shaped eat-in kitchen in New York with a farmhouse sink, shaker cabinets, white cabinets, soapstone benchtops, green splashback, stainless steel appliances, light hardwood floors, with island, mosaic tile splashback, beige floor and black benchtop.
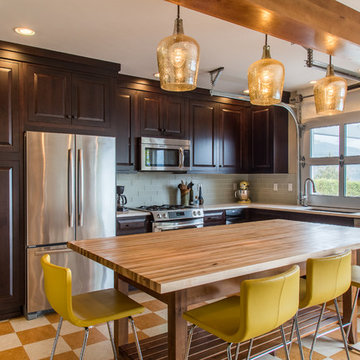
This kitchen is a prime example of beautifully designed functionality. From the spacious maple butcher block island & eating bar to the roll-up pass through window for outdoor entertaining, the space can handle whatever situation the owners throw at it. The Espresso stain on these Medallion cabinets of Cherry wood really anchors the whimsy of the yellow bar stools and the ginger-tone checkerboard Marmoleum floor. Cabinets designed and installed by Allen's Fine Woodworking Cabinetry and Design, Hood River, OR.
Photos by Zach Luellen Photography LLC
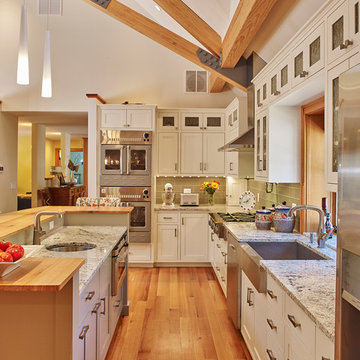
Ned Gray
Traditional l-shaped open plan kitchen in Boston with glass-front cabinets, white cabinets, granite benchtops, green splashback, glass tile splashback, stainless steel appliances, light hardwood floors and with island.
Traditional l-shaped open plan kitchen in Boston with glass-front cabinets, white cabinets, granite benchtops, green splashback, glass tile splashback, stainless steel appliances, light hardwood floors and with island.
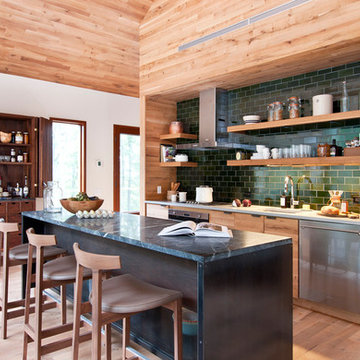
Inspiration for a country single-wall kitchen in New York with an undermount sink, flat-panel cabinets, light wood cabinets, soapstone benchtops, green splashback, subway tile splashback, stainless steel appliances and with island.
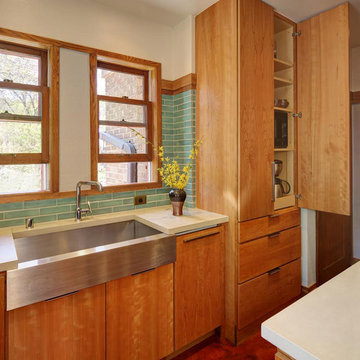
Photo of a mid-sized midcentury l-shaped eat-in kitchen in Milwaukee with a farmhouse sink, flat-panel cabinets, medium wood cabinets, green splashback, ceramic splashback, stainless steel appliances and with island.
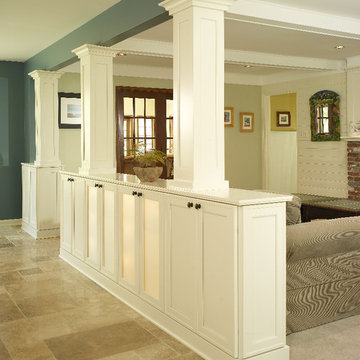
Keeping an open concept between the kitchen and family room was a 'must'. Breaking the spaces with cabinetry and wrapping the support structure created an elegant separation between the two spaces while keeping it open.
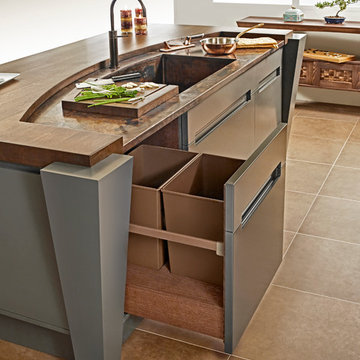
Simone and Associates
Design ideas for a small asian u-shaped eat-in kitchen in Other with a drop-in sink, recessed-panel cabinets, light wood cabinets, copper benchtops, green splashback, stone slab splashback, black appliances and with island.
Design ideas for a small asian u-shaped eat-in kitchen in Other with a drop-in sink, recessed-panel cabinets, light wood cabinets, copper benchtops, green splashback, stone slab splashback, black appliances and with island.
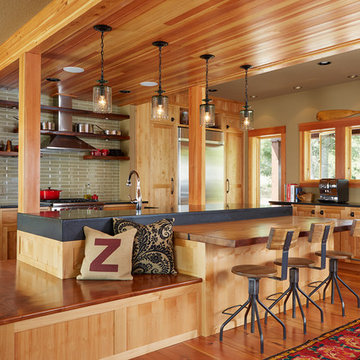
Susan Gilmore
This is an example of a beach style l-shaped kitchen in Minneapolis with flat-panel cabinets, light wood cabinets, green splashback, subway tile splashback, stainless steel appliances, medium hardwood floors and with island.
This is an example of a beach style l-shaped kitchen in Minneapolis with flat-panel cabinets, light wood cabinets, green splashback, subway tile splashback, stainless steel appliances, medium hardwood floors and with island.
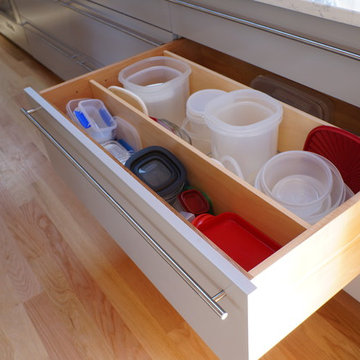
Drawer Dividers
Tupperware Drawer Dividers
Handcrafted by:
Taylor Made Cabinets, Leominster MA
Photo of a mid-sized contemporary galley separate kitchen in Boston with an undermount sink, solid surface benchtops, flat-panel cabinets, grey cabinets, stainless steel appliances, light hardwood floors, green splashback, glass tile splashback, with island, brown floor and white benchtop.
Photo of a mid-sized contemporary galley separate kitchen in Boston with an undermount sink, solid surface benchtops, flat-panel cabinets, grey cabinets, stainless steel appliances, light hardwood floors, green splashback, glass tile splashback, with island, brown floor and white benchtop.
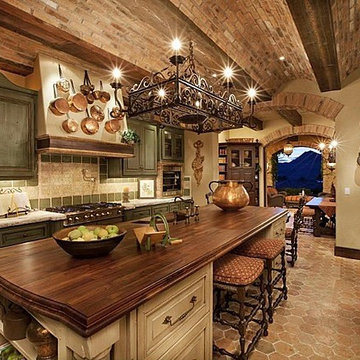
World Class kitchen, made from true antique woods, our Provence Collection
Inspiration for a large mediterranean u-shaped eat-in kitchen in Las Vegas with raised-panel cabinets, distressed cabinets, with island, wood benchtops, green splashback, stone tile splashback, a farmhouse sink, stainless steel appliances and terra-cotta floors.
Inspiration for a large mediterranean u-shaped eat-in kitchen in Las Vegas with raised-panel cabinets, distressed cabinets, with island, wood benchtops, green splashback, stone tile splashback, a farmhouse sink, stainless steel appliances and terra-cotta floors.
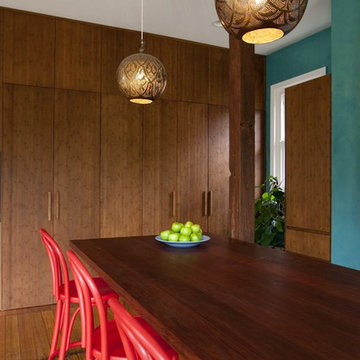
Residential Interior Design & Decoration project by Camilla Molders Design
Inspiration for a large contemporary eat-in kitchen in Melbourne with flat-panel cabinets, medium wood cabinets, an undermount sink, wood benchtops, green splashback, ceramic splashback, stainless steel appliances, medium hardwood floors and with island.
Inspiration for a large contemporary eat-in kitchen in Melbourne with flat-panel cabinets, medium wood cabinets, an undermount sink, wood benchtops, green splashback, ceramic splashback, stainless steel appliances, medium hardwood floors and with island.
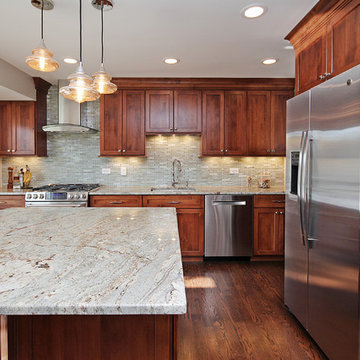
Large traditional single-wall eat-in kitchen in Chicago with an undermount sink, recessed-panel cabinets, medium wood cabinets, granite benchtops, green splashback, glass tile splashback, stainless steel appliances, dark hardwood floors and with island.

Design ideas for a small midcentury l-shaped open plan kitchen in San Francisco with an undermount sink, flat-panel cabinets, white cabinets, marble benchtops, green splashback, ceramic splashback, stainless steel appliances, with island, black benchtop and exposed beam.
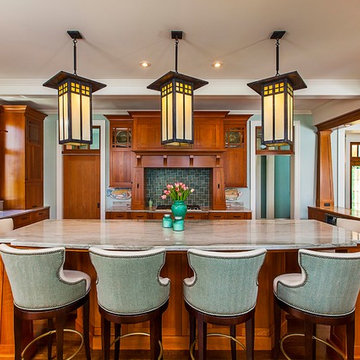
Inspired by the surrounding landscape, the Craftsman/Prairie style is one of the few truly American architectural styles. It was developed around the turn of the century by a group of Midwestern architects and continues to be among the most comfortable of all American-designed architecture more than a century later, one of the main reasons it continues to attract architects and homeowners today. Oxbridge builds on that solid reputation, drawing from Craftsman/Prairie and classic Farmhouse styles. Its handsome Shingle-clad exterior includes interesting pitched rooflines, alternating rows of cedar shake siding, stone accents in the foundation and chimney and distinctive decorative brackets. Repeating triple windows add interest to the exterior while keeping interior spaces open and bright. Inside, the floor plan is equally impressive. Columns on the porch and a custom entry door with sidelights and decorative glass leads into a spacious 2,900-square-foot main floor, including a 19 by 24-foot living room with a period-inspired built-ins and a natural fireplace. While inspired by the past, the home lives for the present, with open rooms and plenty of storage throughout. Also included is a 27-foot-wide family-style kitchen with a large island and eat-in dining and a nearby dining room with a beadboard ceiling that leads out onto a relaxing 240-square-foot screen porch that takes full advantage of the nearby outdoors and a private 16 by 20-foot master suite with a sloped ceiling and relaxing personal sitting area. The first floor also includes a large walk-in closet, a home management area and pantry to help you stay organized and a first-floor laundry area. Upstairs, another 1,500 square feet awaits, with a built-ins and a window seat at the top of the stairs that nod to the home’s historic inspiration. Opt for three family bedrooms or use one of the three as a yoga room; the upper level also includes attic access, which offers another 500 square feet, perfect for crafts or a playroom. More space awaits in the lower level, where another 1,500 square feet (and an additional 1,000) include a recreation/family room with nine-foot ceilings, a wine cellar and home office.
Photographer: Jeff Garland

Large midcentury galley eat-in kitchen in London with an integrated sink, blue cabinets, quartzite benchtops, green splashback, ceramic splashback, stainless steel appliances, light hardwood floors, with island, beige floor and grey benchtop.
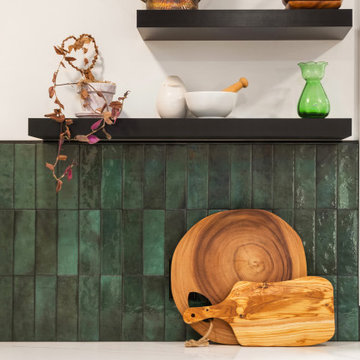
Beautiful tile from Bedrosians installed horizontally
This is an example of a mid-sized midcentury open plan kitchen in Seattle with an undermount sink, recessed-panel cabinets, green cabinets, quartz benchtops, green splashback, ceramic splashback, stainless steel appliances, light hardwood floors, with island, brown floor and white benchtop.
This is an example of a mid-sized midcentury open plan kitchen in Seattle with an undermount sink, recessed-panel cabinets, green cabinets, quartz benchtops, green splashback, ceramic splashback, stainless steel appliances, light hardwood floors, with island, brown floor and white benchtop.
Kitchen with Green Splashback and with Island Design Ideas
5