All Cabinet Styles Kitchen with Green Splashback Design Ideas
Refine by:
Budget
Sort by:Popular Today
81 - 100 of 26,902 photos
Item 1 of 3
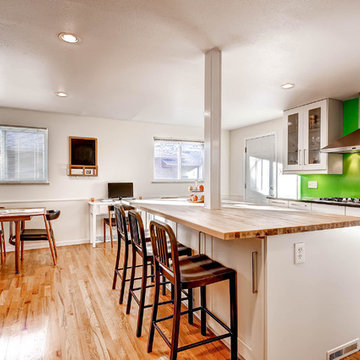
Wilco Bos, LLC.
Photo of a mid-sized midcentury u-shaped eat-in kitchen in Denver with green splashback, stainless steel appliances, white cabinets, wood benchtops, a single-bowl sink, recessed-panel cabinets, glass sheet splashback, medium hardwood floors and with island.
Photo of a mid-sized midcentury u-shaped eat-in kitchen in Denver with green splashback, stainless steel appliances, white cabinets, wood benchtops, a single-bowl sink, recessed-panel cabinets, glass sheet splashback, medium hardwood floors and with island.
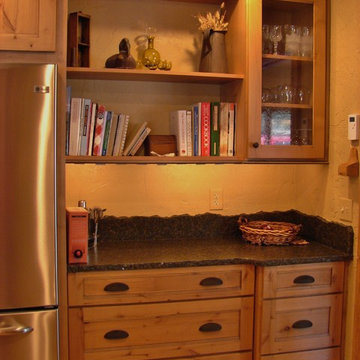
Kitchen design and photography by Jennifer Hayes of Castle Kitchens and Interiors
Country galley eat-in kitchen in Denver with recessed-panel cabinets, light wood cabinets, granite benchtops, green splashback, stone slab splashback and stainless steel appliances.
Country galley eat-in kitchen in Denver with recessed-panel cabinets, light wood cabinets, granite benchtops, green splashback, stone slab splashback and stainless steel appliances.
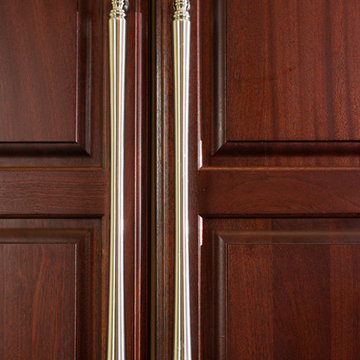
Phil Mello of Big Fish Studio
Expansive traditional eat-in kitchen in Boston with an undermount sink, raised-panel cabinets, dark wood cabinets, granite benchtops, green splashback, stone slab splashback, panelled appliances, ceramic floors and with island.
Expansive traditional eat-in kitchen in Boston with an undermount sink, raised-panel cabinets, dark wood cabinets, granite benchtops, green splashback, stone slab splashback, panelled appliances, ceramic floors and with island.
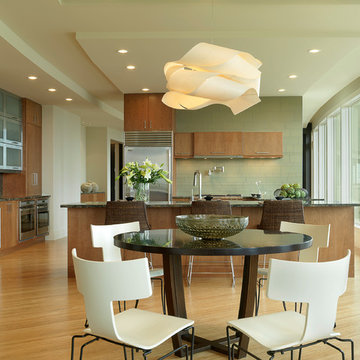
Alise O'Brien Photography
Inspiration for a modern eat-in kitchen in St Louis with flat-panel cabinets, medium wood cabinets, green splashback and stainless steel appliances.
Inspiration for a modern eat-in kitchen in St Louis with flat-panel cabinets, medium wood cabinets, green splashback and stainless steel appliances.
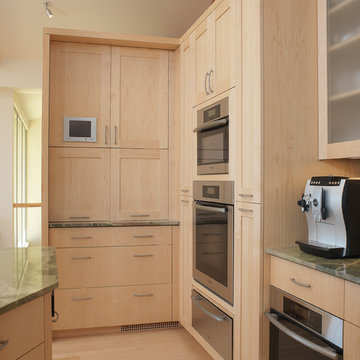
A lage appliance garage at the end of the kitchen holds the juicer, blender, toaster, and rice cooker
Design ideas for a large contemporary u-shaped open plan kitchen in San Francisco with an undermount sink, flat-panel cabinets, light wood cabinets, marble benchtops, green splashback, stone slab splashback, stainless steel appliances, light hardwood floors and with island.
Design ideas for a large contemporary u-shaped open plan kitchen in San Francisco with an undermount sink, flat-panel cabinets, light wood cabinets, marble benchtops, green splashback, stone slab splashback, stainless steel appliances, light hardwood floors and with island.
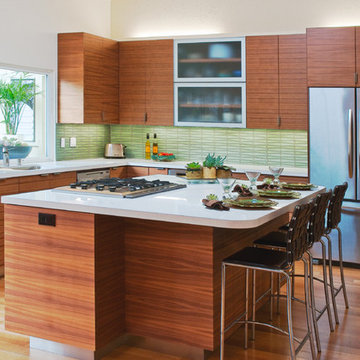
Natural lighting plays a major role in the overall ambiance of this midcentry kitchen remodel, and the natural lighting in this space accentuates the wood grain throughout the cabinets and the flooring. The green glass backsplash also lights up with the natural lighting, adding a stylish dash of color to the room.
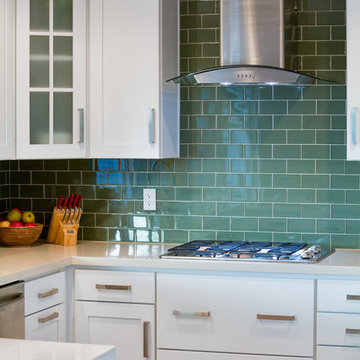
This San Diego white kitchen design incorporates subway tiling as the backsplash.
Inspiration for a traditional u-shaped eat-in kitchen in San Diego with a drop-in sink, glass-front cabinets, white cabinets, green splashback, subway tile splashback and stainless steel appliances.
Inspiration for a traditional u-shaped eat-in kitchen in San Diego with a drop-in sink, glass-front cabinets, white cabinets, green splashback, subway tile splashback and stainless steel appliances.
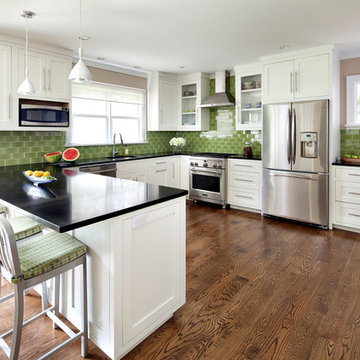
Donna Dotan Photography Inc.
This is an example of an u-shaped eat-in kitchen in New York with stainless steel appliances, an undermount sink, shaker cabinets, white cabinets, granite benchtops, green splashback and ceramic splashback.
This is an example of an u-shaped eat-in kitchen in New York with stainless steel appliances, an undermount sink, shaker cabinets, white cabinets, granite benchtops, green splashback and ceramic splashback.
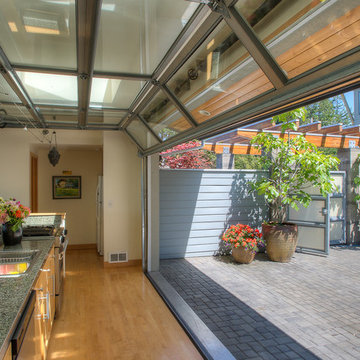
Courtyard kitchen with door up. Photography by Lucas Henning.
Design ideas for a mid-sized beach style single-wall kitchen in Seattle with a drop-in sink, flat-panel cabinets, brown cabinets, granite benchtops, green splashback, stone slab splashback, stainless steel appliances, light hardwood floors, green benchtop and with island.
Design ideas for a mid-sized beach style single-wall kitchen in Seattle with a drop-in sink, flat-panel cabinets, brown cabinets, granite benchtops, green splashback, stone slab splashback, stainless steel appliances, light hardwood floors, green benchtop and with island.
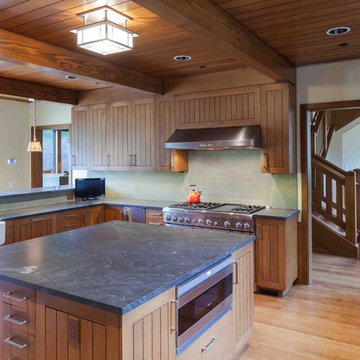
This 7-bed 5-bath Wyoming ski home follows strict subdivision-mandated style, but distinguishes itself through a refined approach to detailing. The result is a clean-lined version of the archetypal rustic mountain home, with a connection to the European ski chalet as well as to traditional American lodge and mountain architecture. Architecture & interior design by Michael Howells. Photos by David Agnello, copyright 2012. www.davidagnello.com
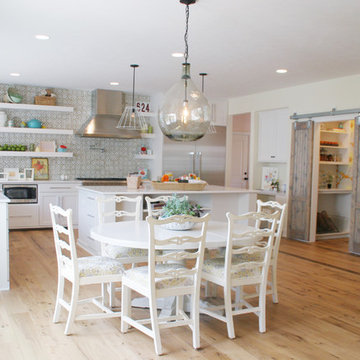
This home has so many creative, fun and unexpected pops of incredible in every room! Our home owner is super artistic and creative, She and her husband have been planning this home for 3 years. It was so much fun to work on and to create such a unique home!
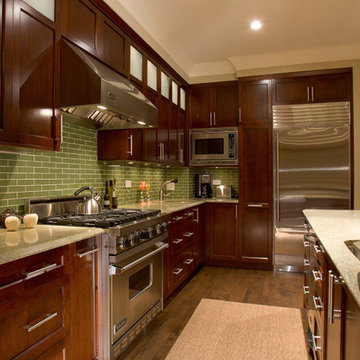
Contemporary kitchen in Chicago with stainless steel appliances, recessed-panel cabinets, dark wood cabinets, granite benchtops and green splashback.
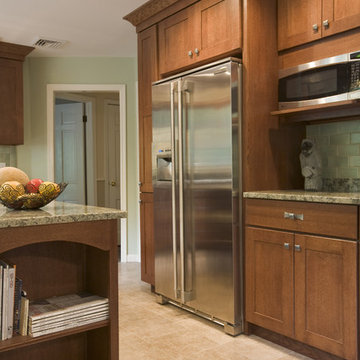
Quartersawn oak cabinets and a soft green backsplash reflect the woods outside the kitchen window. Meanwhile, the craftsman details evoke a casual simplicity. The pewter hardware, the softly mottled granite, the stained glass light fixture: each individual element of the room is beautiful on its own, but the combination creates a warm and inviting atmosphere that is both refined and comfortable.
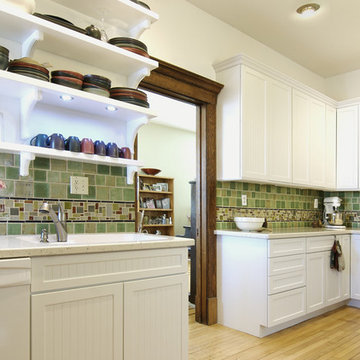
This is an example of a mid-sized traditional l-shaped separate kitchen in Other with white appliances, open cabinets, white cabinets, green splashback, an undermount sink, ceramic splashback, light hardwood floors and no island.
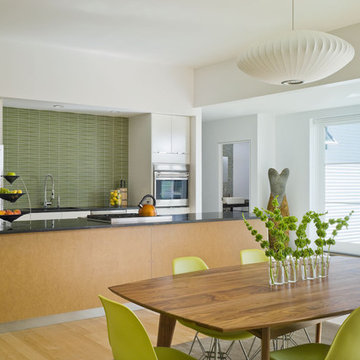
To view other projects by TruexCullins Architecture + Interior design visit www.truexcullins.com
Photos taken by Jim Westphalen
Design ideas for a mid-sized country galley eat-in kitchen in Burlington with stainless steel appliances, flat-panel cabinets, white cabinets, green splashback, a single-bowl sink, granite benchtops, mosaic tile splashback, light hardwood floors and with island.
Design ideas for a mid-sized country galley eat-in kitchen in Burlington with stainless steel appliances, flat-panel cabinets, white cabinets, green splashback, a single-bowl sink, granite benchtops, mosaic tile splashback, light hardwood floors and with island.
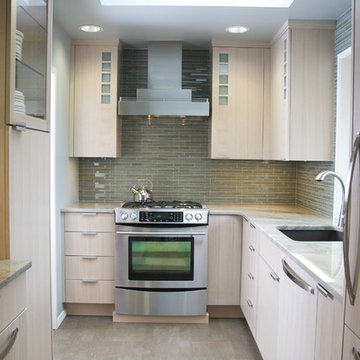
A small kitchen needs to be designed by being cognizant of every kitchen item the client owns and when the kitchen is only 90 sq ft, this can be quite challenging!
The original kitchen housed a double wall oven, cook top and 36” range. Since space was at a minimum and the client’s list for appliances was extensive (range, warming drawer, wine refrigerator, dishwasher, ref) we had to think quite creatively. We also had 2 doors to contend with and 2 focal points to create!
The first step was to move to a 27” wide refrigerator, this gained 9 additional inches of working counter space between the sink and refrigerator. Opting for a 24” wide single bowl sink over the original 30” netted a total of 15” for a tray divider cabinet and 39” of working counter space between the sink and the refrigerator!
The new 30” range was positioned as star on the same wall as the existing cook top. Since the space did not lend us the ability to balance the cabinet doors sizes on both sides of the hood, we chose a door style that focused your eyes not on the overall size of the door, but on the vertical detailing. The subtle grain of the Rift White Oak further minimized the odd sizing of the doors.
(NOTE: THE COLOURS OF THE KITCHEN ARE REPRESENTED PROPERLY IN THE PHOTO OF THE RANGE WALL)
To help create a visual width of the room – we used a glass tile set in a horizontal pattern. Our ultimate goal for this space was to create a calm and flowing space, all appliances are fully integrated to enhance the visual flow to the room.
Materials used:
• Sink: Blanco Silgranite 511-714 – 24” undermount
• Faucet: Moen Showhouse S71709CSL – Satin Chrome
• ISE Water filter and Hot water dispenser
• Neil Kelly Signature Cabinets – FSC Certified Riftsawn White Oak, Low VOC finish, Non Urea Added Formaldehyde Plywood construction
• Sugastune pulls
• Appliance pulls: Atlas
• Granite – Aqualine
• Flooring: Solida 6mm glue down cork
• Tile: Opera Glass – Stilato Satin
• Paint: Devine – Low VOC paint
• Appliances:
o Hood – Venta Hood
o Range – Jennair
o Refrigerator – SubZero
o Dishwasher – Bosch
o Warming Drawer – Dacor
o Wine Refrigerator – U-line
• Lighting – Compact fluorescent recessed Cans
• Undercabinet lighting – Zenon
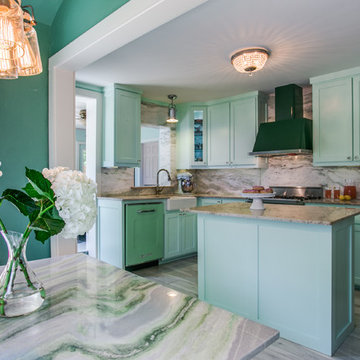
Mint green and retro appliances marry beautifully in this charming and colorful 1950's inspired kitchen. Featuring a White Jade Onyx backsplash, Chateaux Blanc Quartzite countertop, and an Onyx Emitis custom table, this retro kitchen is sure to take you down memory lane.
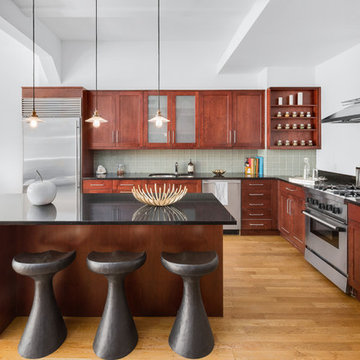
We staged this kitchen with large scale accessories, added spices to the shelving and cookbooks for style.
Large transitional l-shaped kitchen in New York with shaker cabinets, medium wood cabinets, granite benchtops, green splashback, glass tile splashback, stainless steel appliances, with island, a double-bowl sink, light hardwood floors and beige floor.
Large transitional l-shaped kitchen in New York with shaker cabinets, medium wood cabinets, granite benchtops, green splashback, glass tile splashback, stainless steel appliances, with island, a double-bowl sink, light hardwood floors and beige floor.

Large traditional galley open plan kitchen in Raleigh with a farmhouse sink, shaker cabinets, green cabinets, quartzite benchtops, green splashback, cement tile splashback, stainless steel appliances, medium hardwood floors, with island, brown floor, white benchtop and exposed beam.

This colorful kitchen included custom Decor painted maple shaker doors in Bella Pink (SW6596). The remodel incorporated removal of load bearing walls, New steal beam wrapped with walnut veneer, Live edge style walnut open shelves. Hand made, green glazed terracotta tile. Red oak hardwood floors. Kitchen Aid appliances (including matching pink mixer). Ruvati apron fronted fireclay sink. MSI Statuary Classique Quartz surfaces. This kitchen brings a cheerful vibe to any gathering.
All Cabinet Styles Kitchen with Green Splashback Design Ideas
5