All Islands Kitchen with Green Splashback Design Ideas
Refine by:
Budget
Sort by:Popular Today
81 - 100 of 21,237 photos
Item 1 of 3
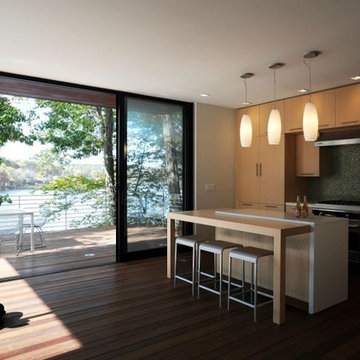
On the first floor, the kitchen and living area (with associate Luigi enjoying the sun) is again linked to a large deck through bi-parting glass doors. Ipe is a common choice for decks, but here, the material flows directly inside, at the same level and using the same details, so deck and interior feel like one large space. Note too that the deck railings, constructed using thin, galvanized steel members, allow the eye to travel right through to the view beyond.
On the first floor, the kitchen and living area (with associate Luigi enjoying the sun) is again linked to a large deck through bi-parting glass doors. Ipe is a common choice for decks, but here, the material flows directly inside, at the same level and using the same details, so deck and interior feel like one large space. Note too that the deck railings, constructed using thin, galvanized steel members, allow the eye to travel right through to the view beyond.
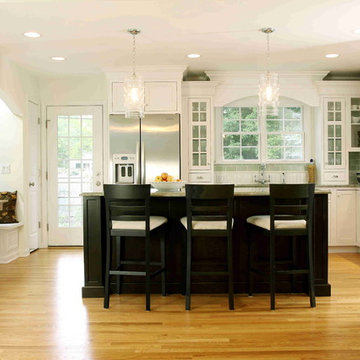
Featuring white painted cabinetry for the perimteter of the space and dark stained island for a contrast, the green backsplash tiles and subtle green countertops add personality to the space.
Learn more about the Normandy Remodeling Designer, Vince Weber, who created this kitchen and room addition: http://www.normandyremodeling.com/designers/vince-weber/
To learn more about this award-winning Normandy Remodeling Kitchen, click here: http://www.normandyremodeling.com/blog/2-time-award-winning-kitchen-in-wilmette
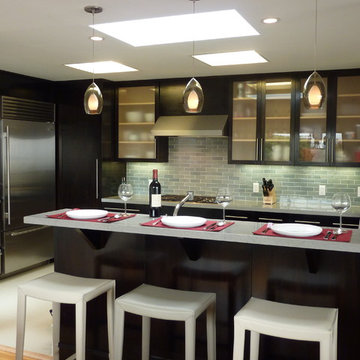
A previously enclosed kitchen is opened on 2 sides to the living and dining rooms with only one slender column as a remnant of the prior walls.
Inspiration for a mid-sized modern l-shaped open plan kitchen in San Francisco with glass-front cabinets, dark wood cabinets, solid surface benchtops, green splashback, subway tile splashback, stainless steel appliances, light hardwood floors, with island, beige floor and grey benchtop.
Inspiration for a mid-sized modern l-shaped open plan kitchen in San Francisco with glass-front cabinets, dark wood cabinets, solid surface benchtops, green splashback, subway tile splashback, stainless steel appliances, light hardwood floors, with island, beige floor and grey benchtop.

Küche mit Panoramafenster (Fotograf: Marcus Ebener, Berlin)
Mid-sized modern single-wall open plan kitchen in Hamburg with a double-bowl sink, flat-panel cabinets, white cabinets, laminate benchtops, green splashback, glass tile splashback, stainless steel appliances, medium hardwood floors, with island, brown floor, grey benchtop and vaulted.
Mid-sized modern single-wall open plan kitchen in Hamburg with a double-bowl sink, flat-panel cabinets, white cabinets, laminate benchtops, green splashback, glass tile splashback, stainless steel appliances, medium hardwood floors, with island, brown floor, grey benchtop and vaulted.
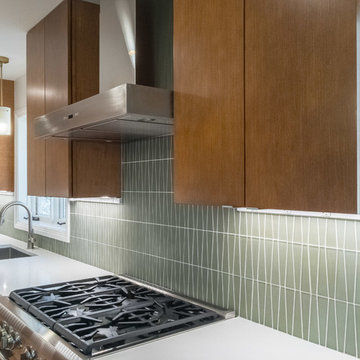
Mid-century modern kitchen design featuring:
- Kraftmaid Vantage cabinets (Barnet Golden Lager) with quartersawn maple slab fronts and tab cabinet pulls
- Island Stone Wave glass backsplash tile
- White quartz countertops
- Thermador range and dishwasher
- Cedar & Moss mid-century brass light fixtures
- Concealed undercabinet plug mold receptacles
- Undercabinet LED lighting
- Faux-wood porcelain tile for island paneling

Située à Marseille, la pièce de cet appartement comprenant la cuisine ouverte et le salon avait besoin d’une bonne rénovation.
L’objectif ici était de repenser l’aménagement pour optimiser l’espace. Pour ce faire, nous avons conçu une banquette, accompagnée de niches en béton cellulaire, offrant ainsi une nouvelle dynamique à cette pièce, le tout sur mesure ! De plus une nouvelle cuisine était également au programme.
Une agréable surprise nous attendait lors du retrait du revêtement de sol : de magnifiques carrelages vintage ont été révélés. Plutôt que d'opter pour de nouvelles ressources, nous avons choisi de les restaurer et de les intégrer dans une partie de la pièce, une décision aussi astucieuse qu’excellente.
Le résultat ? Une pièce rénovée avec soin, créant un espace de vie moderne et confortable, mais aussi des clients très satisfaits !

Design ideas for a mid-sized country separate kitchen in Gloucestershire with an integrated sink, shaker cabinets, green cabinets, quartzite benchtops, green splashback, subway tile splashback, black appliances, dark hardwood floors, with island, brown floor and white benchtop.
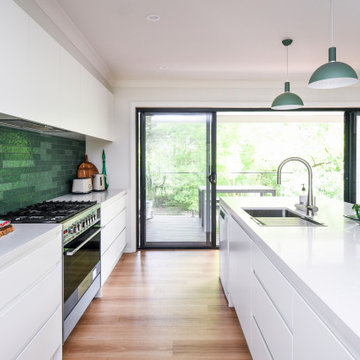
Inspiration for a modern eat-in kitchen in Other with green splashback, with island and white benchtop.

Eclectic kitchen remodel in a historic home
Mid-sized transitional u-shaped separate kitchen in Other with an undermount sink, shaker cabinets, medium wood cabinets, soapstone benchtops, green splashback, ceramic splashback, panelled appliances, terra-cotta floors, with island, black benchtop and exposed beam.
Mid-sized transitional u-shaped separate kitchen in Other with an undermount sink, shaker cabinets, medium wood cabinets, soapstone benchtops, green splashback, ceramic splashback, panelled appliances, terra-cotta floors, with island, black benchtop and exposed beam.

Existing cabinetry was rearranged to fit the new design plan, making room for double ovens and display space above the microwave. Blue Labradorite countertops in shades of teal and turquoise add opalescent beauty to the kitchen; the color is echoed in the glass tile backsplash with a combination of 3" x 6" field tiles and penny rounds creating texture and add unique interest. Performance fabric on the chairs coordinates with the dining room.

Photo of a large traditional galley open plan kitchen in Raleigh with a farmhouse sink, shaker cabinets, green cabinets, quartzite benchtops, green splashback, cement tile splashback, stainless steel appliances, medium hardwood floors, with island, brown floor, white benchtop and exposed beam.

This is an example of a large modern eat-in kitchen in Seattle with an undermount sink, flat-panel cabinets, light wood cabinets, quartz benchtops, green splashback, glass tile splashback, stainless steel appliances, light hardwood floors, with island and white benchtop.

Create Good Sinks' 46" workstation sink (5LS46c) with two "Ardell" faucets from our own collection. This 16 gauge stainless steel undermount sink replaced the dinky drop-in prep sink that was in the island originally. The oversized, single basin sink with two tiers lets you slide cutting boards and other accessories along the length of the sink. Midnight Corvo matte black quartz counters.

Lovely kitchen remodel featuring inset cabinetry, herringbone patterned tile, Cedar & Moss lighting, and freshened up surfaces throughout. Design: Cohesively Curated. Photos: Carina Skrobecki. Build: Blue Sound Construction, Inc.

CLIENT GOALS
Nearly every room of this lovely Noe Valley home had been thoughtfully expanded and remodeled through its 120 years, short of the kitchen.
Through this kitchen remodel, our clients wanted to remove the barrier between the kitchen and the family room and increase usability and storage for their growing family.
DESIGN SOLUTION
The kitchen design included modification to a load-bearing wall, which allowed for the seamless integration of the family room into the kitchen and the addition of seating at the peninsula.
The kitchen layout changed considerably by incorporating the classic “triangle” (sink, range, and refrigerator), allowing for more efficient use of space.
The unique and wonderful use of color in this kitchen makes it a classic – form, and function that will be fashionable for generations to come.

Modern Farmhouse kitchen with shaker style cabinet doors and black drawer pull hardware. White Oak floating shelves with LED underlighting over beautiful, Cambria Quartz countertops. The subway tiles were custom made and have what appears to be a texture from a distance, but is actually a herringbone pattern in-lay in the glaze. Wolf brand gas range and oven, and a Wolf steam oven on the left. Rustic black wall scones and large pendant lights over the kitchen island. Brizo satin brass faucet with Kohler undermount rinse sink.
Photo by Molly Rose Photography

Cabinetry: Starmark
Style: Edinburgh w/ Five Piece Drawers
Finish: Maple – White
Countertop: Lakeside Surfaces Quartz – Coastal Gray
Sink: Blanco Diamond Reverse 60/40 in Truffle
Faucet: (Customer’s Own)
Hardware: Hardware Resources – Callie Pull in Brushed Pewter
Backsplash Tile: Virginia Tile – Astoria French 3” x 6” and Stir Stick, Debut Dune Blend Random Strip Mosaic
Designer: Devon Moore
Contractor: Greg Meehan
Tile Installer: Joe Lovasco
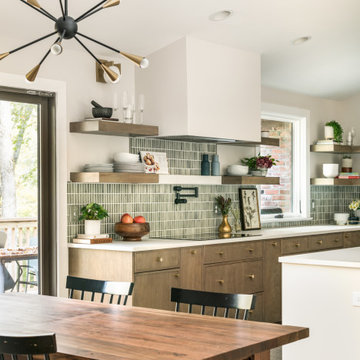
Photo of a large midcentury l-shaped eat-in kitchen in Nashville with an undermount sink, flat-panel cabinets, medium wood cabinets, quartz benchtops, green splashback, porcelain splashback, stainless steel appliances, medium hardwood floors, with island, white benchtop and vaulted.
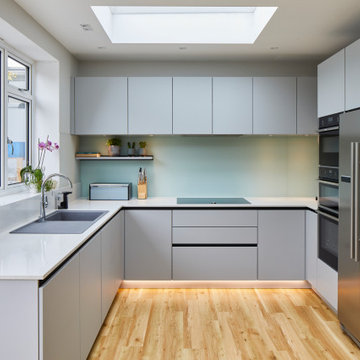
A quietly elegant and ultimately fashionable colour scheme with fresh aqua accents for this lovely modern kitchen extension in Lee. German kitchen furniture from Ballerina-Küchen coupled with Compac Moon Quartz worksurfaces and a backpainted glass splashback work well with the warm wooden floor. The addition of a peninsular kitchen island creates a sociable seating area in the space.
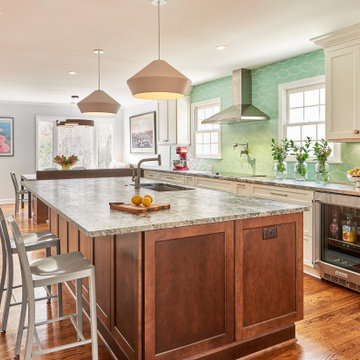
This is an example of a large transitional l-shaped eat-in kitchen in Charlotte with an undermount sink, shaker cabinets, white cabinets, granite benchtops, green splashback, ceramic splashback, stainless steel appliances, with island, brown floor, multi-coloured benchtop and medium hardwood floors.
All Islands Kitchen with Green Splashback Design Ideas
5