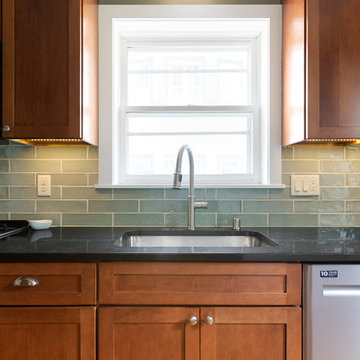Kitchen with Green Splashback Design Ideas
Refine by:
Budget
Sort by:Popular Today
101 - 120 of 704 photos
Item 1 of 3
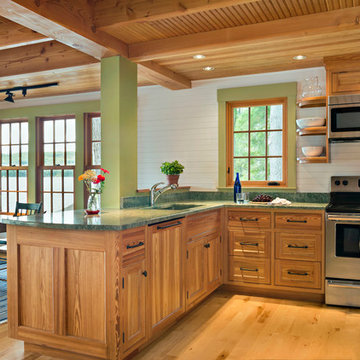
Woodsy kitchen for guest house. This project was a Guest House for a long time Battle Associates Client. Smaller, smaller, smaller the owners kept saying about the guest cottage right on the water's edge. The result was an intimate, almost diminutive, two bedroom cottage for extended family visitors. White beadboard interiors and natural wood structure keep the house light and airy. The fold-away door to the screen porch allows the space to flow beautifully.
Photographer: Nancy Belluscio
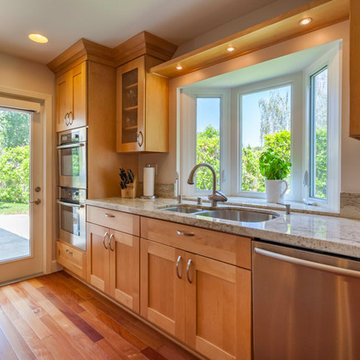
Maddox Photography
Large transitional u-shaped eat-in kitchen in Los Angeles with an undermount sink, recessed-panel cabinets, light wood cabinets, granite benchtops, green splashback, stone slab splashback, stainless steel appliances, medium hardwood floors, with island and brown floor.
Large transitional u-shaped eat-in kitchen in Los Angeles with an undermount sink, recessed-panel cabinets, light wood cabinets, granite benchtops, green splashback, stone slab splashback, stainless steel appliances, medium hardwood floors, with island and brown floor.
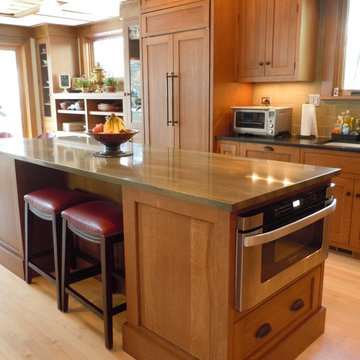
Deb Watrach
Mid-sized arts and crafts l-shaped eat-in kitchen in Chicago with an undermount sink, shaker cabinets, medium wood cabinets, granite benchtops, green splashback, ceramic splashback, panelled appliances, light hardwood floors, with island and beige floor.
Mid-sized arts and crafts l-shaped eat-in kitchen in Chicago with an undermount sink, shaker cabinets, medium wood cabinets, granite benchtops, green splashback, ceramic splashback, panelled appliances, light hardwood floors, with island and beige floor.
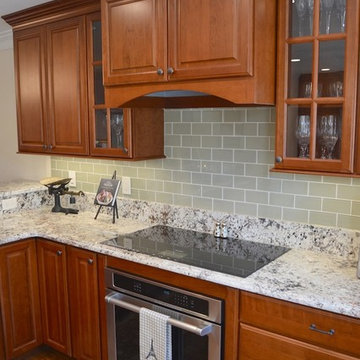
Design ideas for a mid-sized traditional l-shaped eat-in kitchen in DC Metro with an undermount sink, raised-panel cabinets, medium wood cabinets, granite benchtops, green splashback, glass tile splashback, stainless steel appliances, light hardwood floors and with island.
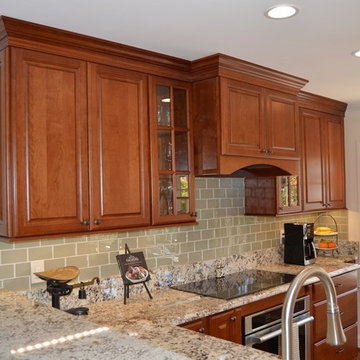
Photo of a mid-sized traditional l-shaped eat-in kitchen in DC Metro with an undermount sink, raised-panel cabinets, medium wood cabinets, granite benchtops, green splashback, glass tile splashback, stainless steel appliances, light hardwood floors and with island.
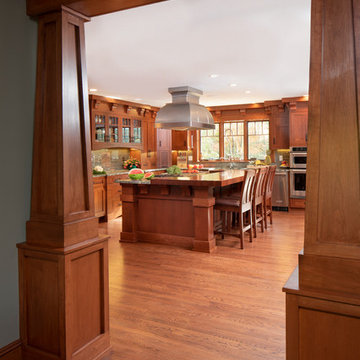
Embracing an authentic Craftsman-styled kitchen was one of the primary objectives for these New Jersey clients. They envisioned bending traditional hand-craftsmanship and modern amenities into a chef inspired kitchen. The woodwork in adjacent rooms help to facilitate a vision for this space to create a free-flowing open concept for family and friends to enjoy.
This kitchen takes inspiration from nature and its color palette is dominated by neutral and earth tones. Traditionally characterized with strong deep colors, the simplistic cherry cabinetry allows for straight, clean lines throughout the space. A green subway tile backsplash and granite countertops help to tie in additional earth tones and allow for the natural wood to be prominently displayed.
The rugged character of the perimeter is seamlessly tied into the center island. Featuring chef inspired appliances, the island incorporates a cherry butchers block to provide additional prep space and seating for family and friends. The free-standing stainless-steel hood helps to transform this Craftsman-style kitchen into a 21st century treasure.
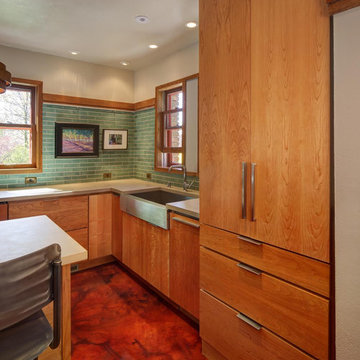
Mid-sized midcentury l-shaped eat-in kitchen in Milwaukee with a farmhouse sink, flat-panel cabinets, medium wood cabinets, green splashback, ceramic splashback, stainless steel appliances and with island.
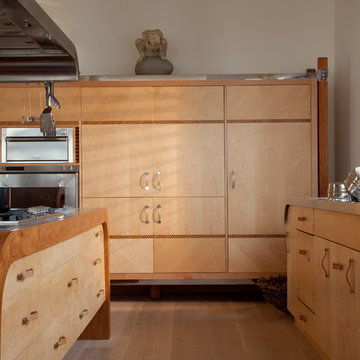
Our brief was to create a calm, modern country kitchen that avoided cliches - and to intrinsically link to the garden. A weekend escape for a busy family who come down to escape the city, to enjoy their art collection, garden and cook together. The design springs from my neuroscience research and is based on appealing to our hard wired needs, our fundamental instincts - sociability, easy movement, art, comfort, hearth, smells, readiness for visitors, view of outdoors and a place to eat.
The key design innovation was the use of soft geometry, not so much in the planning but in the three dimensionality of the furniture which grows out of the floor in an organic way. The soft geometry is in the profile of the pieces, not in their footprint. The users can stroke the furniture, lie against it and feel its softness, all of which helps the visitors to kitchen linger and chat.
The fireplace is located in the middle between the cooking zone and the garden. There is plenty of room to draw up a chair and just sit around. The fold-out doors let the landscape into the space in a generous way, especially on summer days when the weather makes the indoors and outdoors come together. The sight lines from the main cooking and preparation island offer views of the garden throughout the seasons, as well as people coming into the room and those seating at the table - so it becomes a command position or what we call the sweet spot. This often results in there being a family competition to do the cooking.
The woods are Canadian Maple, Australian rosewood and Eucalyptus. All appliances are Gaggenau and Fisher and Paykel.
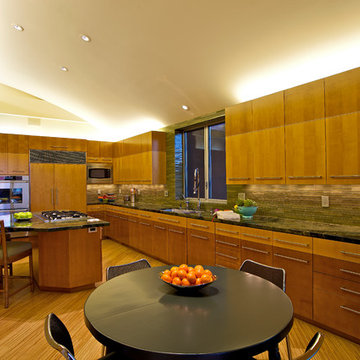
An brushed aluminum bar insert in the cabinet doors provides a line for stain color change. The curved ceiling with indirect ligthing adds a counterpoint to the linear flow of the cabinets and backsplash tile.
Photos by: Brent Haywood Photography. www.brenthaywoodphotography.com
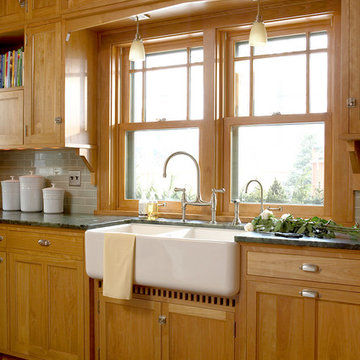
Architecture & Interior Design: David Heide Design Studio -- Photos: Susan Gilmore
Design ideas for a traditional u-shaped eat-in kitchen in Minneapolis with a farmhouse sink, recessed-panel cabinets, medium wood cabinets, green splashback, subway tile splashback, panelled appliances, medium hardwood floors and a peninsula.
Design ideas for a traditional u-shaped eat-in kitchen in Minneapolis with a farmhouse sink, recessed-panel cabinets, medium wood cabinets, green splashback, subway tile splashback, panelled appliances, medium hardwood floors and a peninsula.
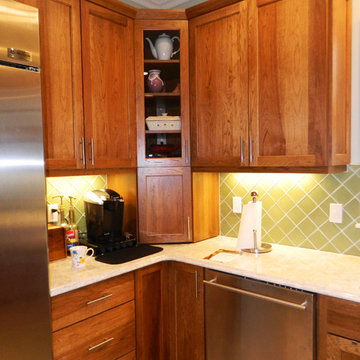
Detail of corner nook.
Design ideas for a small contemporary l-shaped separate kitchen in New Orleans with an undermount sink, shaker cabinets, medium wood cabinets, granite benchtops, green splashback, glass tile splashback, stainless steel appliances, porcelain floors and a peninsula.
Design ideas for a small contemporary l-shaped separate kitchen in New Orleans with an undermount sink, shaker cabinets, medium wood cabinets, granite benchtops, green splashback, glass tile splashback, stainless steel appliances, porcelain floors and a peninsula.
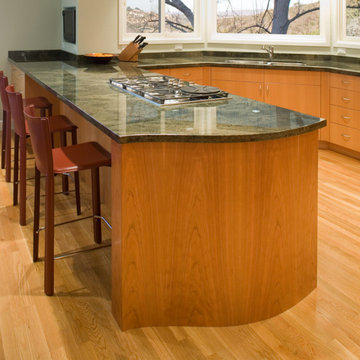
Contemporary Kitchen Remodel in Solana Beach, CA. Warm earthy tones, two different wood species custom cabinets, green granite, soft sage green walls with red clay colored accents.
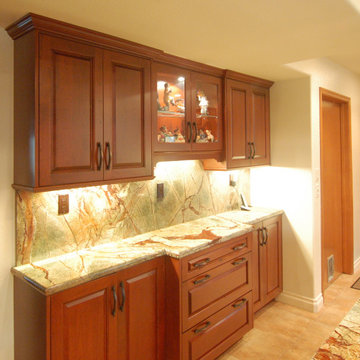
A red stain on cherry wood -- Rainforest Green counters and splash. Lots of color and a great look.
Photo of a large traditional u-shaped separate kitchen in San Luis Obispo with raised-panel cabinets, red cabinets, granite benchtops, green splashback, stone slab splashback, travertine floors, with island, yellow floor and green benchtop.
Photo of a large traditional u-shaped separate kitchen in San Luis Obispo with raised-panel cabinets, red cabinets, granite benchtops, green splashback, stone slab splashback, travertine floors, with island, yellow floor and green benchtop.
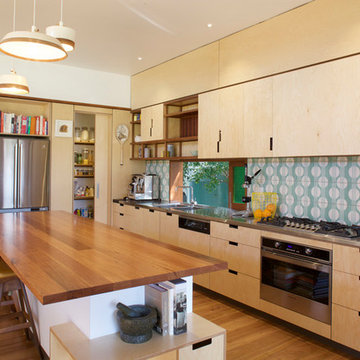
Light, spacious kitchen with plywood cabinetry, recycled blackbutt kitchen island. The popham design tiles complete the picture.
Mid-sized contemporary galley eat-in kitchen in Brisbane with a double-bowl sink, light wood cabinets, wood benchtops, green splashback, cement tile splashback, stainless steel appliances, light hardwood floors, with island and flat-panel cabinets.
Mid-sized contemporary galley eat-in kitchen in Brisbane with a double-bowl sink, light wood cabinets, wood benchtops, green splashback, cement tile splashback, stainless steel appliances, light hardwood floors, with island and flat-panel cabinets.
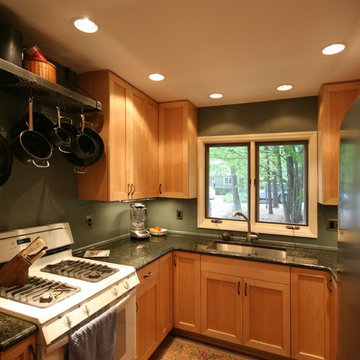
This is an example of a small transitional u-shaped separate kitchen in Raleigh with an undermount sink, shaker cabinets, light wood cabinets, granite benchtops, green splashback, light hardwood floors, stainless steel appliances and no island.
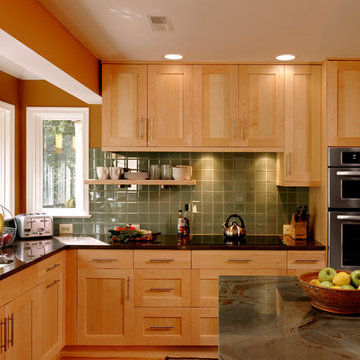
Herndon, Virginia Transitional Kitchen
#JenniferGilmer
http://www.gilmerkitchens.com/
Photography by Bob Narod
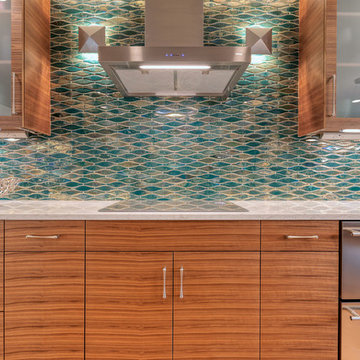
A stunning Euphoria Tile by Virginia Tile backsplash is the perfect complement to the custom cabinets. This remodel and addition was designed and built by Meadowlark Design+Build in Ann Arbor, Michigan. Photo credits Sean Carter
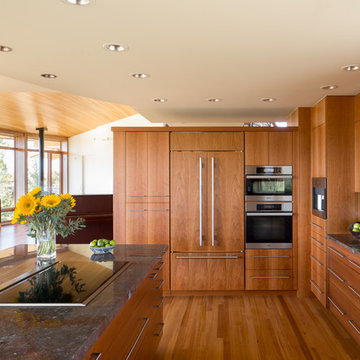
This dream kitchen features an open floor plan with expansive views of the Rocky Mountains. A pull-out pantry, refrigerator drawers, and hidden storage areas ensure the kitchen is fully functional and free of clutter but with food and cooking items within easy reach.
The countertops feature unique fossil and Antolin stone, the cherry horizontal grained wood cabinets hail from the same trees, and the custom dining room table is carved from cherry too. Step out from the kitchen to an outdoor dining area with a pass through window to easily access food dishes from the kitchen. Above it all the drywall dropped ceiling gracefully winds around the space with recessed lighting to accentuate the curved soffits.
David Lauer Photography
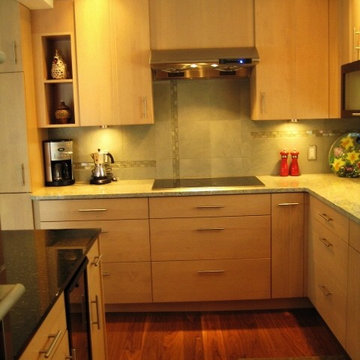
After photo of this updated Euro Modern style kitchen remodel looking at cook top wall. Transforming this 1940's home into 2010's look.
This modern kitchen was designed with DeWil’s Horizon Cabinet line, is an European full overlay in their ”Sirius” door style, in maple wood stained in color 112 Sandstone, which features contrasting “flip-up” doors in their color 108 Ebony stain.
Kitchen with Green Splashback Design Ideas
6
