Kitchen with Green Splashback Design Ideas
Refine by:
Budget
Sort by:Popular Today
121 - 140 of 6,403 photos
Item 1 of 3
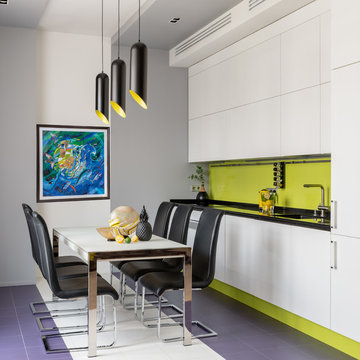
Дизайн-студия ELEMENT/ARNO
Inspiration for a mid-sized eclectic single-wall eat-in kitchen in Moscow with no island, black benchtop, a single-bowl sink, flat-panel cabinets, white cabinets, green splashback and purple floor.
Inspiration for a mid-sized eclectic single-wall eat-in kitchen in Moscow with no island, black benchtop, a single-bowl sink, flat-panel cabinets, white cabinets, green splashback and purple floor.
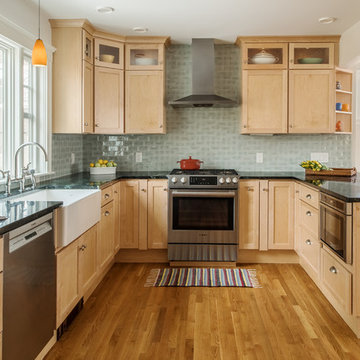
Robert Umenhofer Photography
This is an example of a transitional u-shaped kitchen in Boston with a farmhouse sink, shaker cabinets, light wood cabinets, green splashback, stainless steel appliances, medium hardwood floors, black benchtop and soapstone benchtops.
This is an example of a transitional u-shaped kitchen in Boston with a farmhouse sink, shaker cabinets, light wood cabinets, green splashback, stainless steel appliances, medium hardwood floors, black benchtop and soapstone benchtops.
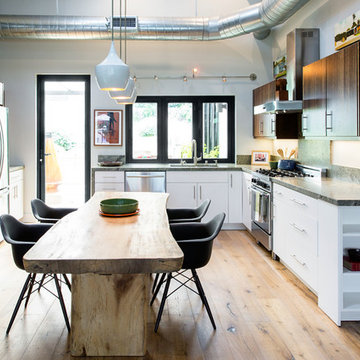
The design elements of the new living room, updated kitchen and combined dining area are oriented to take advantage of the sunlight and cross ventilation of the coastal breeze. Warm pared-back neutrals create a natural feeling and reflect the overall atmosphere of Stevens’ contemporary latin american art collection.
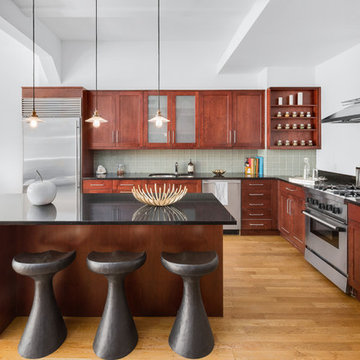
We staged this kitchen with large scale accessories, added spices to the shelving and cookbooks for style.
Large transitional l-shaped kitchen in New York with shaker cabinets, medium wood cabinets, granite benchtops, green splashback, glass tile splashback, stainless steel appliances, with island, a double-bowl sink, light hardwood floors and beige floor.
Large transitional l-shaped kitchen in New York with shaker cabinets, medium wood cabinets, granite benchtops, green splashback, glass tile splashback, stainless steel appliances, with island, a double-bowl sink, light hardwood floors and beige floor.
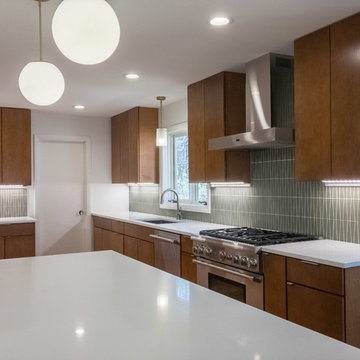
Mid-century modern kitchen design featuring:
- Kraftmaid Vantage cabinets (Barnet Golden Lager) with quartersawn maple slab fronts and tab cabinet pulls
- Island Stone Wave glass backsplash tile
- White quartz countertops
- Thermador range and dishwasher
- Cedar & Moss mid-century brass light fixtures
- Concealed undercabinet plug mold receptacles
- Undercabinet LED lighting
- Faux-wood porcelain tile for island paneling
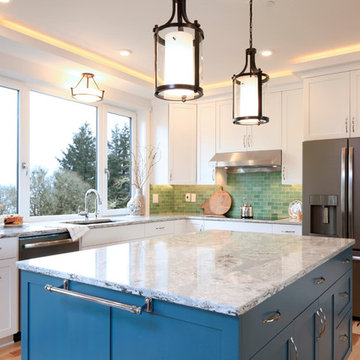
This beautiful Craftsman style Passive House has a carbon footprint 20% that of a typically built home in Oregon. Its 12-in. thick walls with cork insulation, ultra-high efficiency windows and doors, solar panels, heat pump hot water, Energy Star appliances, fresh air intake unit, and natural daylighting keep its utility bills exceptionally low.
Jen G. Pywell
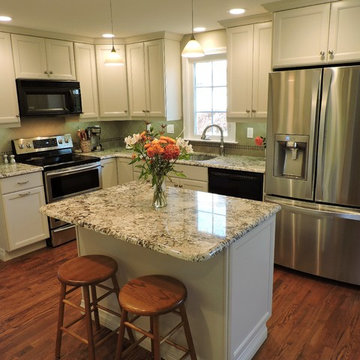
Design ideas for a mid-sized country galley eat-in kitchen in New York with an undermount sink, shaker cabinets, white cabinets, granite benchtops, green splashback, porcelain splashback, stainless steel appliances, dark hardwood floors and with island.
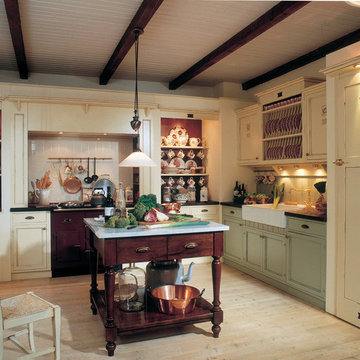
Englische Landhausküche mit Rangecooker, individuell gebaut.
Photo of a mid-sized country l-shaped kitchen in Dusseldorf with a farmhouse sink, beaded inset cabinets, green cabinets, wood benchtops, green splashback, coloured appliances, light hardwood floors and with island.
Photo of a mid-sized country l-shaped kitchen in Dusseldorf with a farmhouse sink, beaded inset cabinets, green cabinets, wood benchtops, green splashback, coloured appliances, light hardwood floors and with island.
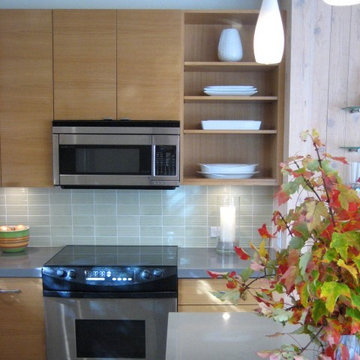
This was a 5-year renovation project of a 2,000 sq. ft. house in Fire Island Pines. New cedar siding and Arcadia windows & doors create a subtly textured exterior inspired by the sleekly modern houses of Palm Springs yet retains the style unique to the Pines. Custom kitchen and baths, as well as original artwork throughout, enhances the elegant yet relaxed style befitting a beach house. Materials like rift-cut white oak cabinetry and large 2’ x 2’ porcelain tile is repeated throughout to create continuity and harmony.
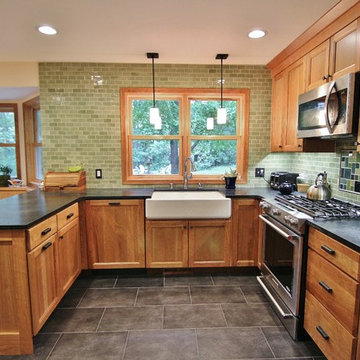
This kitchen features updated appliances, fixtures, and completely new finishes. We eliminated the uppers at the peninsula to open the kitchen to the eat-in nook as well as to let light in from the bay window area
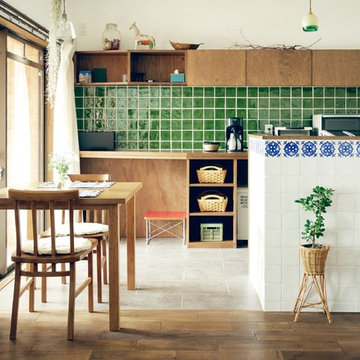
This is an example of a small country galley eat-in kitchen in Nagoya with flat-panel cabinets, medium wood cabinets, green splashback, porcelain splashback and medium hardwood floors.
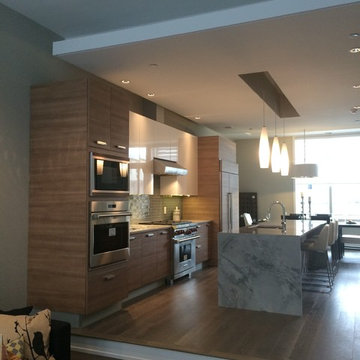
Alex Larionov
Inspiration for a large modern galley eat-in kitchen in Philadelphia with with island, flat-panel cabinets, light wood cabinets, quartz benchtops, green splashback, glass tile splashback, a single-bowl sink and light hardwood floors.
Inspiration for a large modern galley eat-in kitchen in Philadelphia with with island, flat-panel cabinets, light wood cabinets, quartz benchtops, green splashback, glass tile splashback, a single-bowl sink and light hardwood floors.
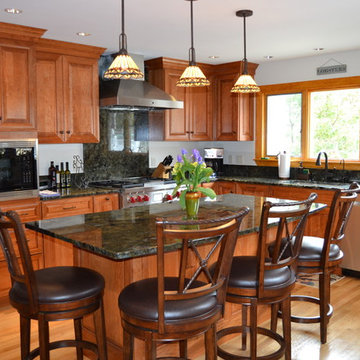
Mid-sized traditional l-shaped eat-in kitchen in Boston with an undermount sink, raised-panel cabinets, medium wood cabinets, granite benchtops, green splashback, stone tile splashback, stainless steel appliances, medium hardwood floors and with island.
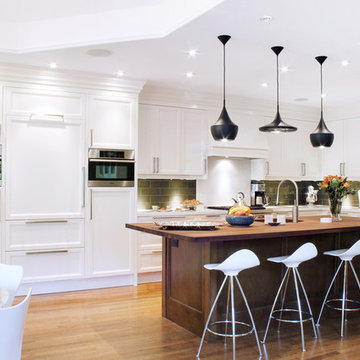
2 tone kitchen with a custom built walnut butcherblock island. Transitional style with stainless steel handles and modern glass tile backsplash mixed with a 5 piece decorative door and crown moulding.
All mill-work is designed, provided and installed by Yorkville Design Centre
Design of space: Yorkville Design Centre
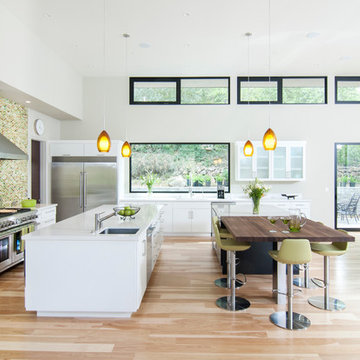
Photo of a contemporary open plan kitchen in San Francisco with stainless steel appliances, wood benchtops, green splashback, mosaic tile splashback, flat-panel cabinets, white cabinets and an undermount sink.
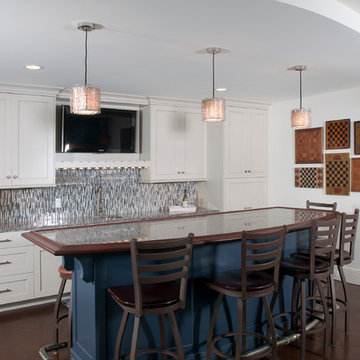
Forget just one room with a view—Lochley has almost an entire house dedicated to capturing nature’s best views and vistas. Make the most of a waterside or lakefront lot in this economical yet elegant floor plan, which was tailored to fit a narrow lot and has more than 1,600 square feet of main floor living space as well as almost as much on its upper and lower levels. A dovecote over the garage, multiple peaks and interesting roof lines greet guests at the street side, where a pergola over the front door provides a warm welcome and fitting intro to the interesting design. Other exterior features include trusses and transoms over multiple windows, siding, shutters and stone accents throughout the home’s three stories. The water side includes a lower-level walkout, a lower patio, an upper enclosed porch and walls of windows, all designed to take full advantage of the sun-filled site. The floor plan is all about relaxation – the kitchen includes an oversized island designed for gathering family and friends, a u-shaped butler’s pantry with a convenient second sink, while the nearby great room has built-ins and a central natural fireplace. Distinctive details include decorative wood beams in the living and kitchen areas, a dining area with sloped ceiling and decorative trusses and built-in window seat, and another window seat with built-in storage in the den, perfect for relaxing or using as a home office. A first-floor laundry and space for future elevator make it as convenient as attractive. Upstairs, an additional 1,200 square feet of living space include a master bedroom suite with a sloped 13-foot ceiling with decorative trusses and a corner natural fireplace, a master bath with two sinks and a large walk-in closet with built-in bench near the window. Also included is are two additional bedrooms and access to a third-floor loft, which could functions as a third bedroom if needed. Two more bedrooms with walk-in closets and a bath are found in the 1,300-square foot lower level, which also includes a secondary kitchen with bar, a fitness room overlooking the lake, a recreation/family room with built-in TV and a wine bar perfect for toasting the beautiful view beyond.
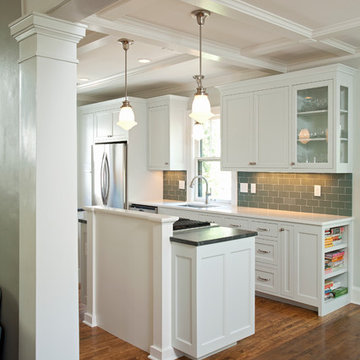
Shultz Photo and Design
Design ideas for a small arts and crafts galley eat-in kitchen in Minneapolis with a single-bowl sink, recessed-panel cabinets, soapstone benchtops, green splashback, glass tile splashback, stainless steel appliances, medium hardwood floors, with island, beige floor and white cabinets.
Design ideas for a small arts and crafts galley eat-in kitchen in Minneapolis with a single-bowl sink, recessed-panel cabinets, soapstone benchtops, green splashback, glass tile splashback, stainless steel appliances, medium hardwood floors, with island, beige floor and white cabinets.
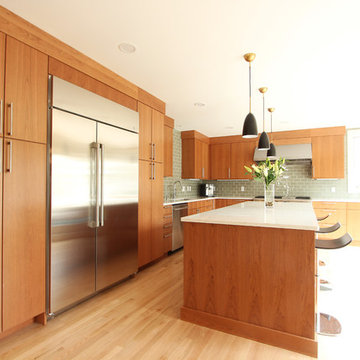
Mid-sized modern l-shaped separate kitchen in Other with an undermount sink, flat-panel cabinets, medium wood cabinets, quartz benchtops, green splashback, glass tile splashback, stainless steel appliances, medium hardwood floors, with island, brown floor and white benchtop.
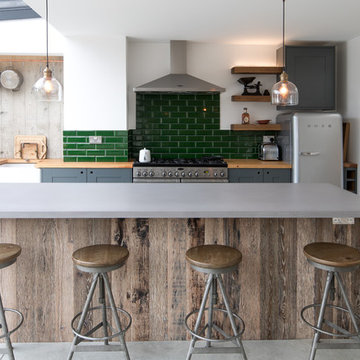
Grant Ritchie
Inspiration for a mid-sized industrial single-wall kitchen in Other with a farmhouse sink, recessed-panel cabinets, grey cabinets, green splashback, subway tile splashback, stainless steel appliances, concrete floors, with island, grey floor and wood benchtops.
Inspiration for a mid-sized industrial single-wall kitchen in Other with a farmhouse sink, recessed-panel cabinets, grey cabinets, green splashback, subway tile splashback, stainless steel appliances, concrete floors, with island, grey floor and wood benchtops.
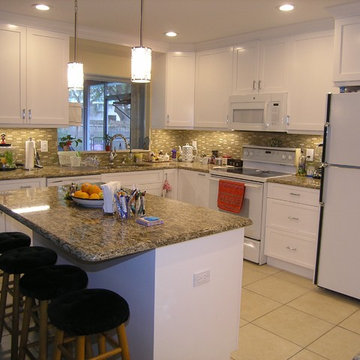
Mid-sized traditional u-shaped eat-in kitchen in Tampa with a double-bowl sink, shaker cabinets, white cabinets, granite benchtops, green splashback, matchstick tile splashback, stainless steel appliances, ceramic floors and with island.
Kitchen with Green Splashback Design Ideas
7