Kitchen with Grey Benchtop and Pink Benchtop Design Ideas
Refine by:
Budget
Sort by:Popular Today
161 - 180 of 92,138 photos
Item 1 of 3

This home was a joy to work on! Check back for more information and a blog on the project soon.
Photographs by Jordan Katz
Interior Styling by Kristy Oatman

The main kitchen is a combination of real oak veneer and matte laminate cabinets. A textured wood ceiling delineates the kitchen area from the main living and dining areas. The raised area of the island is an oak cantilevered section that provides seating on each side.
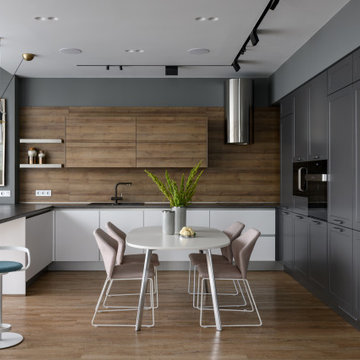
Два главных оттенка в палитре — металлический серый и пыльный розовый, который выгодно оттеняют геометричные черные линии. «Основным руководителем действий выступала заказчица, наверное, именно поэтому цветовая гамма всего интерьера светлая и немного женственная. Но, конечно же, есть в ней и мужское начало. Это заметно невооруженным взглядом в строгости линий и брутальность некоторых элементов».
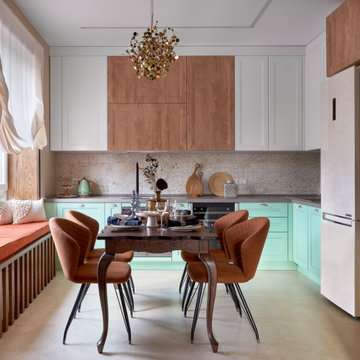
Кухня в стиле Soleray направление элегант. Фасады кухонного гарнитура выполнены в трехцветном исполнении. Светло-коричневые и белые шкафы в верхней части и светло-бирюзовые в нижней части гарнитура. Столовая группа на 4человека расположилась в центре. Яркие стулья цвета красной глины с изогнутыми спинками и седушками хорошо сочетается с такого же цвета банкеткой у окна. Над столом возвышается нежная люстра, ее изящество поддерживается и легкими шторами с подвязками.
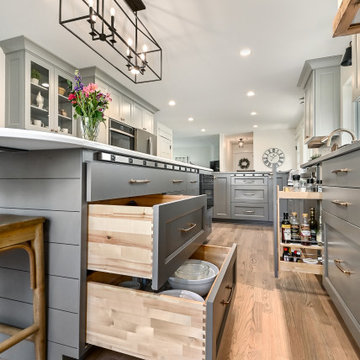
Creating a space to entertain was the top priority in this Mukwonago kitchen remodel. The homeowners wanted seating and counter space for hosting parties and watching sports. By opening the dining room wall, we extended the kitchen area. We added an island and custom designed furniture-style bar cabinet with retractable pocket doors. A new awning window overlooks the backyard and brings in natural light. Many in-cabinet storage features keep this kitchen neat and organized.
Bar Cabinet
The furniture-style bar cabinet has retractable pocket doors and a drop-in quartz counter. The homeowners can entertain in style, leaving the doors open during parties. Guests can grab a glass of wine or make a cocktail right in the cabinet.
Outlet Strips
Outlet strips on the island and peninsula keeps the end panels of the island and peninsula clean. The outlet strips also gives them options for plugging in appliances during parties.
Modern Farmhouse Design
The design of this kitchen is modern farmhouse. The materials, patterns, color and texture define this space. We used shades of golds and grays in the cabinetry, backsplash and hardware. The chevron backsplash and shiplap island adds visual interest.
Custom Cabinetry
This kitchen features frameless custom cabinets with light rail molding. It’s designed to hide the under cabinet lighting and angled plug molding. Putting the outlets under the cabinets keeps the backsplash uninterrupted.
Storage Features
Efficient storage and organization was important to these homeowners.
We opted for deep drawers to allow for easy access to stacks of dishes and bowls.
Under the cooktop, we used custom drawer heights to meet the homeowners’ storage needs.
A third drawer was added next to the spice drawer rollout.
Narrow pullout cabinets on either side of the cooktop for spices and oils.
The pantry rollout by the double oven rotates 90 degrees.
Other Updates
Staircase – We updated the staircase with a barn wood newel post and matte black balusters
Fireplace – We whitewashed the fireplace and added a barn wood mantel and pilasters.
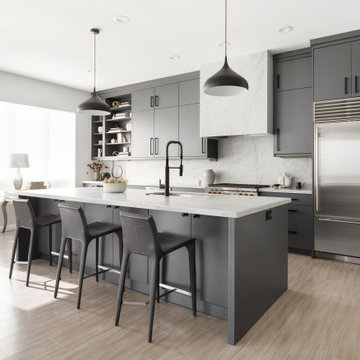
Modern Contemporary downtown Condo with galley kitchen and large Island, Carrera honed marble countertops, backsplash, hood vent and fireplace, Soelberg Shark Grey cabinets, matt black fixtures, Ledge stainless steel sink, 7666 SW Fleur de Sel wall paint, Engineered Hardwood flooring, Subzero Fridge, wolf cooktop, microwave drawer. Wine rack storage.
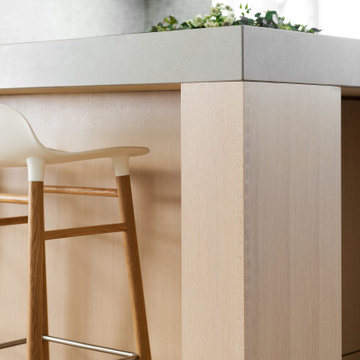
Design ideas for a small scandinavian l-shaped eat-in kitchen in Salt Lake City with a farmhouse sink, flat-panel cabinets, light wood cabinets, quartz benchtops, grey splashback, mosaic tile splashback, stainless steel appliances, light hardwood floors, with island, beige floor and grey benchtop.

Photo of a mid-sized contemporary galley eat-in kitchen in Auckland with a single-bowl sink, flat-panel cabinets, grey cabinets, quartz benchtops, black splashback, porcelain splashback, dark hardwood floors, with island, brown floor and grey benchtop.
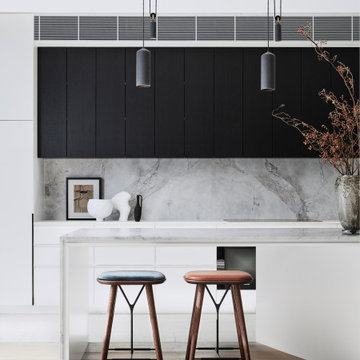
This is an example of a large contemporary l-shaped open plan kitchen in Sydney with a double-bowl sink, flat-panel cabinets, white cabinets, marble benchtops, grey splashback, marble splashback, black appliances, medium hardwood floors, with island, brown floor and grey benchtop.

Modern Kitchen View toward Pantry - Bridge House - Fenneville, Michigan - Lake Michigan - HAUS | Architecture For Modern Lifestyles, Christopher Short, Indianapolis Architect, Marika Designs, Marika Klemm, Interior Designer - Tom Rigney, TR Builders - white large format floor tile, Leicht kitchen cabinets, Bekins Refrigerator, Miele Built-In Coffee Machine, Miele Refrigerator, Wolf Range, Bosch Dishwasher, Amana Ice-Maker, Sub-zero Refrigerator, Best-Cirrus Range Hood, Gallery Kitchen Sink, Caesarstone Tops
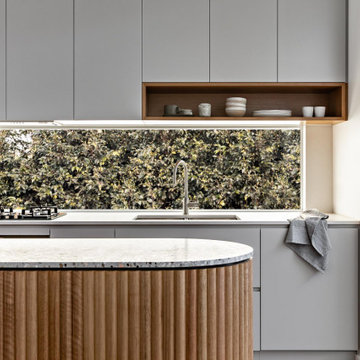
Design ideas for a small contemporary galley eat-in kitchen in Sydney with a double-bowl sink, grey cabinets, terrazzo benchtops, black appliances, light hardwood floors, with island and grey benchtop.
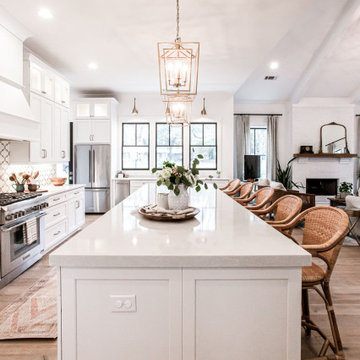
Inspiration for a large country u-shaped open plan kitchen in Atlanta with a farmhouse sink, shaker cabinets, white cabinets, quartz benchtops, white splashback, mosaic tile splashback, stainless steel appliances, light hardwood floors, with island, beige floor, grey benchtop and vaulted.
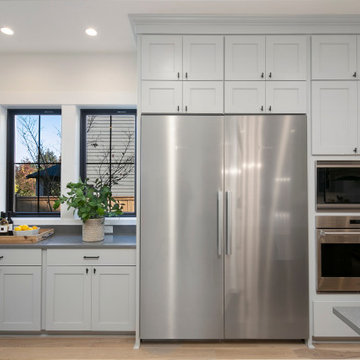
Miele refrigerator placement provides ample room for access, but convenience for proximity to kitchen counters and oven.
Inspiration for a large country l-shaped eat-in kitchen in Seattle with a farmhouse sink, recessed-panel cabinets, grey cabinets, quartz benchtops, white splashback, stainless steel appliances, light hardwood floors, with island, beige floor and grey benchtop.
Inspiration for a large country l-shaped eat-in kitchen in Seattle with a farmhouse sink, recessed-panel cabinets, grey cabinets, quartz benchtops, white splashback, stainless steel appliances, light hardwood floors, with island, beige floor and grey benchtop.
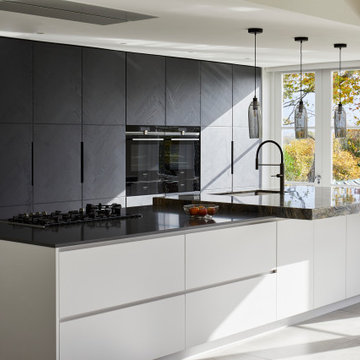
This beautiful luxurious kitchen features dark grey stained herringbone furniture and a matt white kitchen island manufactured by Danish company Boform and the 2 section worktop features a moonrock natural Quartzite and Silestone kensho material from Cosentino.
High spec appliances from Siemens Home and Fisher & Paykel, 2 pocket door sections, a main sink and a prep sink with Quooker boiling water tap complete this gorgeous open plan kitchen space that we absolutely love.
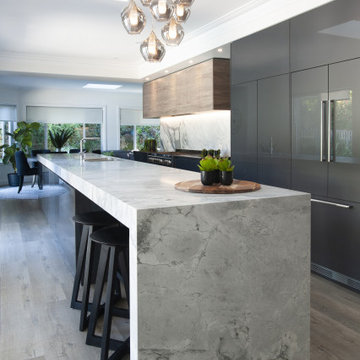
Contemporary galley kitchen in Sydney with an undermount sink, flat-panel cabinets, grey cabinets, panelled appliances, dark hardwood floors, with island, brown floor and grey benchtop.
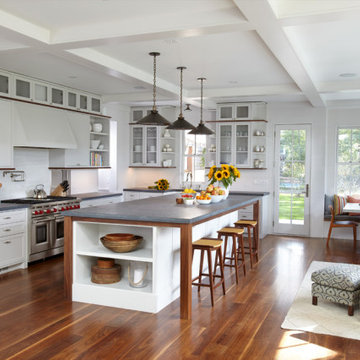
Design ideas for a transitional l-shaped kitchen in Miami with shaker cabinets, white cabinets, stainless steel appliances, medium hardwood floors, with island, brown floor and grey benchtop.
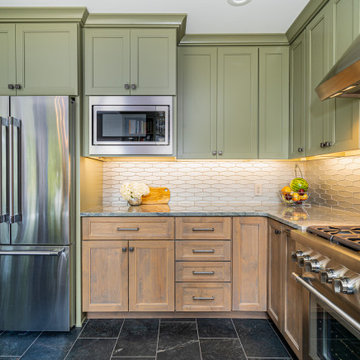
This couples small kitchen was in dire need of an update. The homeowner is an avid cook and cookbook collector so finding a special place for some of his most prized cookbooks was a must!
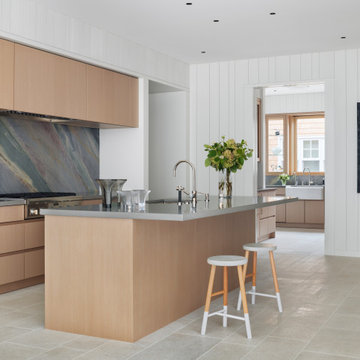
New construction of 6,500 SF main home and extensively renovated 4,100 SF guest house with new garage structures.
Highlights of this wonderfully intimate oceanfront compound include a Phantom car lift, salt water integrated fish tank in kitchen/dining area, curvilinear staircase with fiberoptic embedded lighting, and HomeWorks systems.
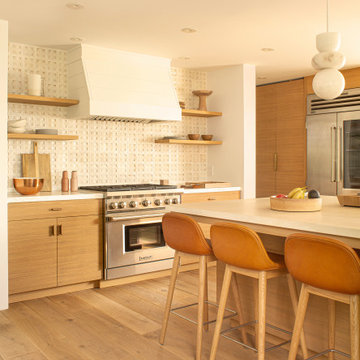
Warm modern bohemian beach house kitchen. Cement countertop island, white marble counters.
Design ideas for a beach style l-shaped open plan kitchen in San Francisco with an undermount sink, flat-panel cabinets, concrete benchtops, beige splashback, ceramic splashback, stainless steel appliances, with island, grey benchtop, medium wood cabinets, medium hardwood floors and brown floor.
Design ideas for a beach style l-shaped open plan kitchen in San Francisco with an undermount sink, flat-panel cabinets, concrete benchtops, beige splashback, ceramic splashback, stainless steel appliances, with island, grey benchtop, medium wood cabinets, medium hardwood floors and brown floor.
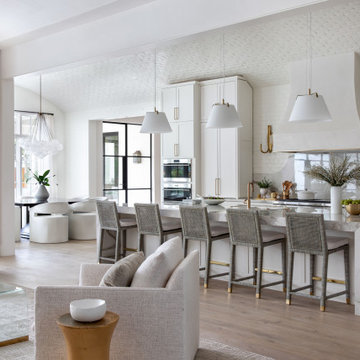
Expansive transitional single-wall open plan kitchen in Houston with a farmhouse sink, recessed-panel cabinets, white cabinets, marble benchtops, grey splashback, marble splashback, stainless steel appliances, medium hardwood floors, with island, brown floor, grey benchtop and vaulted.
Kitchen with Grey Benchtop and Pink Benchtop Design Ideas
9