Kitchen with Grey Benchtop and Purple Benchtop Design Ideas
Refine by:
Budget
Sort by:Popular Today
221 - 240 of 92,267 photos
Item 1 of 3
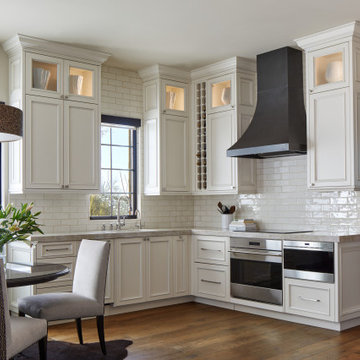
This casita kitchen is a smaller version of the expansive custom kitchen in the main house. A fresh white and black palette with natural wood floors is inviting and casual..a perfect Arizona escape for family and friends
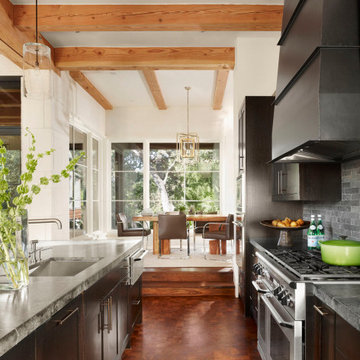
Photo of a large mediterranean galley open plan kitchen in Austin with dark wood cabinets, grey splashback, stone tile splashback, stainless steel appliances, with island, brown floor, grey benchtop, an undermount sink, shaker cabinets, dark hardwood floors and exposed beam.
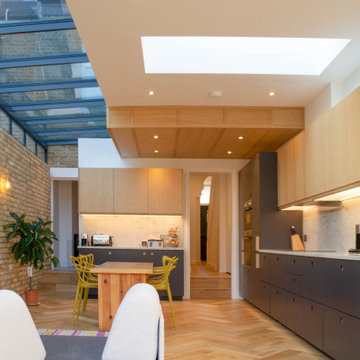
Mid-sized contemporary l-shaped open plan kitchen in London with flat-panel cabinets, black cabinets, grey splashback, panelled appliances, light hardwood floors, no island, beige floor and grey benchtop.
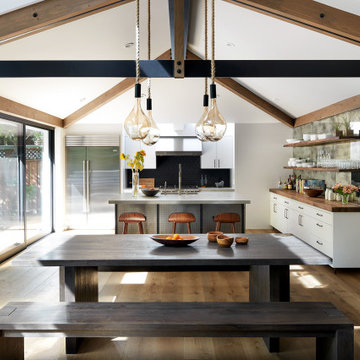
Nestled in the redwoods, a short walk from downtown, this home embraces both it’s proximity to town life and nature. Mid-century modern detailing and a minimalist California vibe come together in this special place.
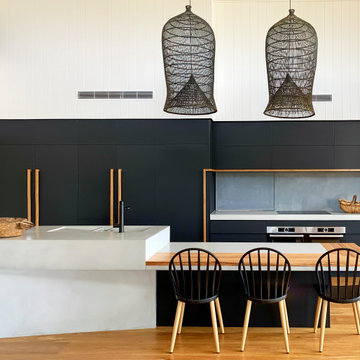
Designed and Executed by Juro Design, this kitchen was completely re-imagined to create a timeless space that builds appeal and interest through layered decor elements. The final result exceeded our clients' expectations and has become a design focal point.
Materials used: Laminex Absolute Matte Black cabinets, paired with concrete benchtops and finished off with custom solid blackbutt timber handles and feature details.
The door to the pantry forms part of the cabinetry concealing it from view. We also have a custom made sliding access panel incorporated into the splashback with the benchtop following through proving functional easy access to the pantry.
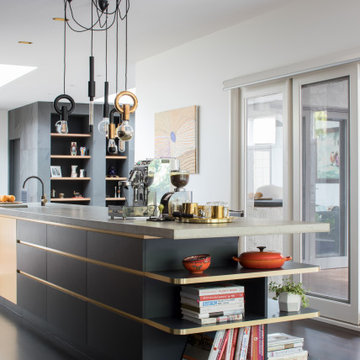
This is an example of a large contemporary kitchen in Melbourne with an integrated sink, flat-panel cabinets, black cabinets, dark hardwood floors, with island, brown floor and grey benchtop.
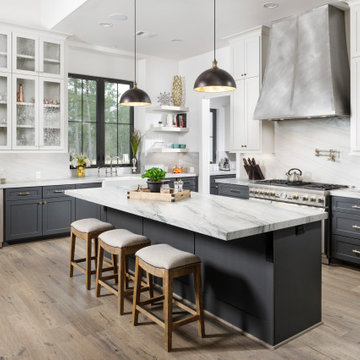
Photo of a large transitional l-shaped eat-in kitchen in Houston with grey cabinets, white splashback, stainless steel appliances, laminate floors, with island, grey floor, a farmhouse sink, shaker cabinets, stone slab splashback and grey benchtop.
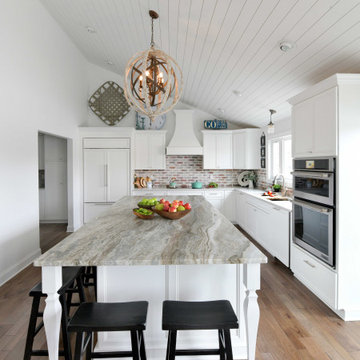
The beautiful lake house that finally got the beautiful kitchen to match. A sizable project that involved removing walls and reconfiguring spaces with the goal to create a more usable space for this active family that loves to entertain. The kitchen island is massive - so much room for cooking, projects and entertaining. The family loves their open pantry - a great functional space that is easy to access everything the family needs from a coffee bar to the mini bar complete with ice machine and mini glass front fridge. The results of a great collaboration with the homeowners who had tricky spaces to work with.
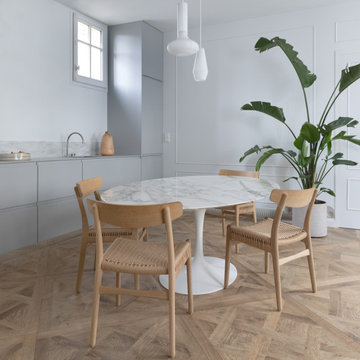
Photo of a contemporary single-wall eat-in kitchen in Paris with flat-panel cabinets, grey cabinets, panelled appliances, medium hardwood floors, no island, brown floor and grey benchtop.
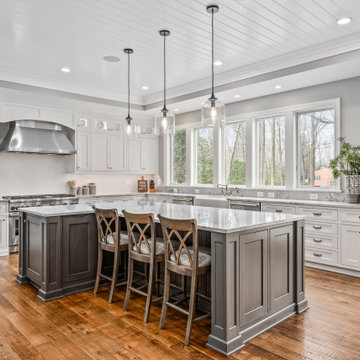
Photo of a traditional l-shaped kitchen in DC Metro with a farmhouse sink, beaded inset cabinets, white cabinets, stainless steel appliances, medium hardwood floors, with island, brown floor, grey benchtop and timber.
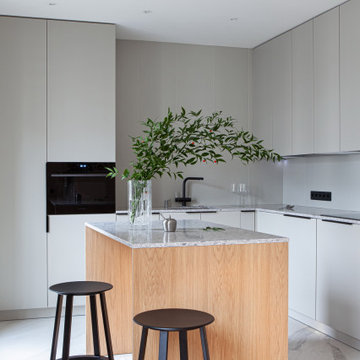
Дизайнер: Наталия Курлыгина/
Фотограф: Александра Курлыгина
Inspiration for a mid-sized modern l-shaped kitchen in Saint Petersburg with an undermount sink, flat-panel cabinets, grey cabinets, with island, white floor and grey benchtop.
Inspiration for a mid-sized modern l-shaped kitchen in Saint Petersburg with an undermount sink, flat-panel cabinets, grey cabinets, with island, white floor and grey benchtop.
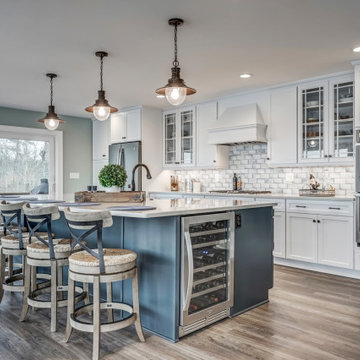
Inspiration for a beach style galley kitchen in Richmond with shaker cabinets, white cabinets, grey splashback, stainless steel appliances, dark hardwood floors, with island, brown floor and grey benchtop.
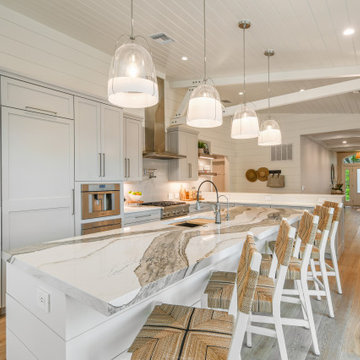
Gorgeous light gray kitchen accented with white wood beams and floating shelves.
This is an example of a mid-sized beach style l-shaped open plan kitchen in Other with an undermount sink, grey cabinets, quartz benchtops, stainless steel appliances, light hardwood floors, with island, shaker cabinets, grey splashback, porcelain splashback, beige floor and grey benchtop.
This is an example of a mid-sized beach style l-shaped open plan kitchen in Other with an undermount sink, grey cabinets, quartz benchtops, stainless steel appliances, light hardwood floors, with island, shaker cabinets, grey splashback, porcelain splashback, beige floor and grey benchtop.
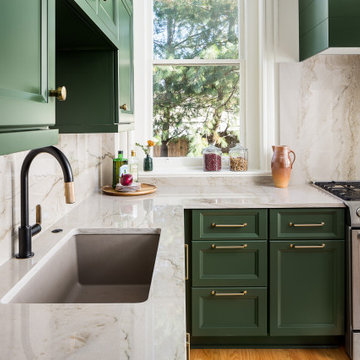
Small transitional l-shaped eat-in kitchen in Louisville with a single-bowl sink, recessed-panel cabinets, green cabinets, quartzite benchtops, grey splashback, stone slab splashback, stainless steel appliances, medium hardwood floors, a peninsula and grey benchtop.
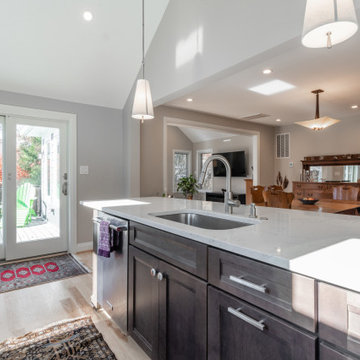
After deciding to age-in-place and encountering physical limitations, the clients wanted to create single level living in their Arlington Cape Cod home, where they have lived for 27 years. They wanted an open, light-filled space for themselves and for entertaining, space to put often-used items that had been relegated to the basement and leave the 2nd floor as-is for guests, all while maintaining the integrity of the exterior style and interior character of their 1946 home and neighborhood.
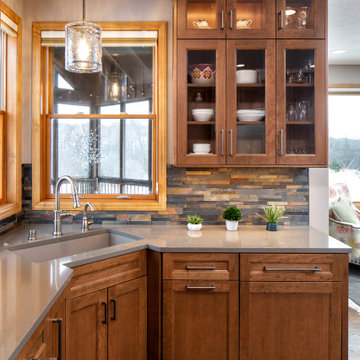
Remodeler: Michels Homes
Photography: Landmark Photography
Photo of a mid-sized transitional u-shaped eat-in kitchen in Minneapolis with an undermount sink, recessed-panel cabinets, medium wood cabinets, quartz benchtops, multi-coloured splashback, ceramic splashback, stainless steel appliances, medium hardwood floors, with island, brown floor and grey benchtop.
Photo of a mid-sized transitional u-shaped eat-in kitchen in Minneapolis with an undermount sink, recessed-panel cabinets, medium wood cabinets, quartz benchtops, multi-coloured splashback, ceramic splashback, stainless steel appliances, medium hardwood floors, with island, brown floor and grey benchtop.
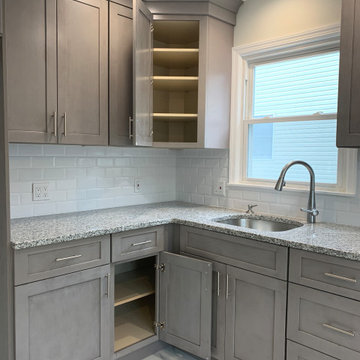
36" high cabinets w/ crown moldings.
Design ideas for a large modern l-shaped eat-in kitchen in New York with an undermount sink, shaker cabinets, grey cabinets, granite benchtops, white splashback, ceramic splashback, stainless steel appliances, porcelain floors, no island, white floor and grey benchtop.
Design ideas for a large modern l-shaped eat-in kitchen in New York with an undermount sink, shaker cabinets, grey cabinets, granite benchtops, white splashback, ceramic splashback, stainless steel appliances, porcelain floors, no island, white floor and grey benchtop.
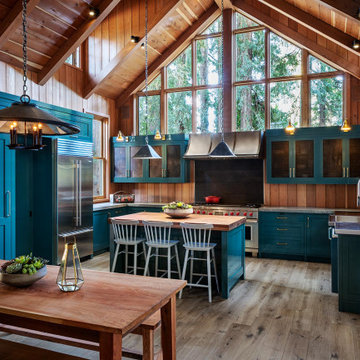
This is an example of a large country u-shaped open plan kitchen in San Francisco with an integrated sink, shaker cabinets, blue cabinets, granite benchtops, stainless steel appliances, medium hardwood floors, with island, grey floor and grey benchtop.
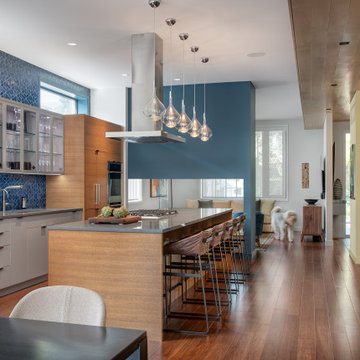
This Lincoln Park Chicago Home has an open kitchen featuring a large island with seating for five. The open plan features a fireplace on one end and dining at the other.
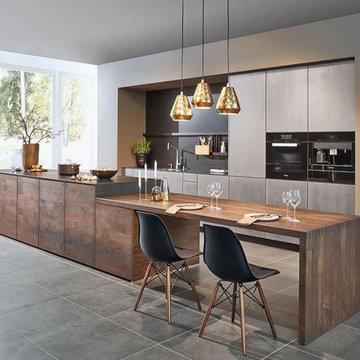
Flat Panel Kitchen Cabinets + Wood Island Modern Design
Inspiration for a large contemporary galley open plan kitchen in Columbus with an undermount sink, flat-panel cabinets, grey cabinets, grey splashback, grey benchtop, quartzite benchtops, stone slab splashback, black appliances, ceramic floors, with island and grey floor.
Inspiration for a large contemporary galley open plan kitchen in Columbus with an undermount sink, flat-panel cabinets, grey cabinets, grey splashback, grey benchtop, quartzite benchtops, stone slab splashback, black appliances, ceramic floors, with island and grey floor.
Kitchen with Grey Benchtop and Purple Benchtop Design Ideas
12