Kitchen with Grey Benchtop and Purple Benchtop Design Ideas
Refine by:
Budget
Sort by:Popular Today
61 - 80 of 91,995 photos
Item 1 of 3
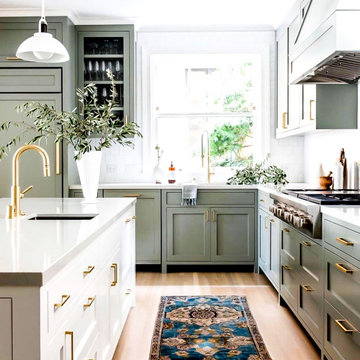
Design ideas for a large l-shaped eat-in kitchen in Dallas with green cabinets, light hardwood floors, with island, grey benchtop, shaker cabinets, white splashback, ceramic splashback, coloured appliances, an undermount sink, brown floor and quartz benchtops.
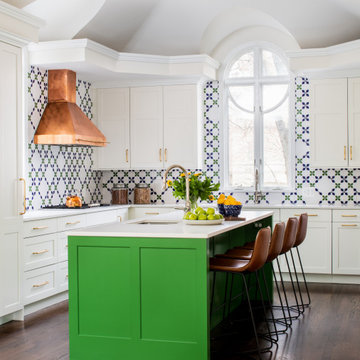
This is an example of a large transitional u-shaped kitchen in DC Metro with an undermount sink, shaker cabinets, white cabinets, multi-coloured splashback, panelled appliances, medium hardwood floors, with island, brown floor and grey benchtop.
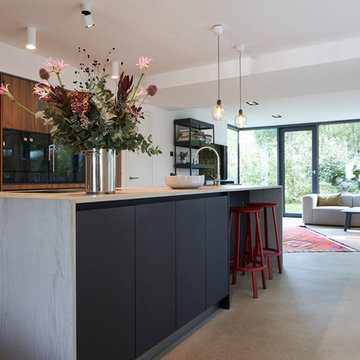
Inspiration for a modern kitchen in Cologne with flat-panel cabinets, dark wood cabinets, quartzite benchtops, concrete floors, with island, grey floor and grey benchtop.

Артистический интерьер для яркой пары.
Общие параметры:
Тип недвижимости: Квартира в доме 1956 года.
Где находится (если не секрет): Москва, Соколиная Гора
Метраж: 80 м2
Стиль (как бы вы его сами определили): Артистический интерьер
Основная идея проекта: создать яркое артистичное пространство с множеством деталей, подчеркивающее характер его владельцев.
Цветовая гамма: смешанная гамма, композиция теплых и холодных оттенков.
1. Особенности планировки.
В квартире имеется спальня с эркером, гостиная и отдельная кухня. До перепланировки помещения были мало освещенными и тесными. За счёт объединения гостиной и кухни, а также цветовой палитры удалось создать достаточно светлый, жизнерадостный интерьер.
Кухню с подведенным газом, как и требуют правила, отделили от гостиной герметичной перегородкой.
В квартире присутствует помещение, в котором находится законсервированный мусоропровод, который не удалось удалить, без согласования всех жильцов дома, а их, к слову, оказалось не мало (в 135 квартирах). В итоге в этой комнате расположился гардероб и дополнительные места для хранения.
Прихожая продолжается длинным коридором, имеющим большой шкаф с множеством мест для хранения одежды и костюмов, которые наши герои создают для музыкальных фестивалей. С противоположной стороны расположен вход в спальню
2. Если можно, пару слов о заказчиках. Основные пожелания заказчиков.
Владельцы квартиры – творческие и неординарные молодые люди, приобрели себе квартиру площадью 80 м2 в доме 1956 года, которая отчаянно требовала ремонта.
Ребята круто играют на гитарах, ежегодно участвуют в музыкальных фестивалях и фестивалях Burning Man, а еще успешно занимаются созданием световых инсталляций. Заказчики в первую очередь хотели создать необычное пространство, которое вдохновляло бы их на творческие порывы и отражало их внутренние миры.
3. Какие декораторские и архитектурные приемы вы использовали в оформлении этого интерьера.
Особую атмосферу при входе в спальню создают парадные двустворчатые двери, которые привносят особую эстетику и дополняют образ спальни.
Пол и фартук в кухне декорированы орнаментом английской плитки, которая напоминает советскую.
Спальня светлая, свежая и яркая, как и ее обитатели. Цветовая гамма - чистые ясные оттенки голубого и синего.
В изголовье кровати Обои с узором по мотивам керамики местечка Кап-д’Ай, что на юго-востоке Франции, который символизирует слияние неба и земли на растительном фоне, как слияние мужского и женского.
Растительный мотив поддерживает кровать и тумбы из природных материалов.
Интерьер наполнен предметами искусства, которые придали пространству лёгкие ироничные нотки.
Чтобы шкаф в гостиной не выглядел просто шкафом, на его фасадах мы расположили печатную графику и декор, теперь он напоминает больше стеновые панели, нежели гардероб.
4. У меня в голове возникла история. Жизнь, как игра, она жонглирует разными событиями, ситуациями, а мы всегда учимся поймать и отреагировать на то или иное. Весь интерьер, как заказчики - активный и наполнен адреналином. В интерьере много цветного стекла, совсем как шарики жонглера, а скульптура Льва Ефимова (синие пенящиеся шары) словно символ пойманных и сложенных воедино пойманных моментов и впечатлений. Литография на стене — это ещё один символ легкости бытия и позитивного отношения к жизни. Дизайнерские светильники в гостиной — это отражение легкости мысли. А скульптура в спальне на подоконнике, говорит о течении времени и каждый раз просыпаясь утром, возникает понимание, что жизнь течёт и нужно наслаждаться ей и стремиться сделать много нового и с любовью, нового и вместе. «Вместе» — это о литографии в прихожей «Поцелуй». Эта работа, с входа в квартиру говорит о гармонии и ярких отношениях пары, а скульптура на консоли из стекла вторит этой работе, красное и голубое стекло сплелось в единую композицию. На мой взгляд - эти две работы из разных эпох, а словно созданы друг для друга.
5. Самым важным в этом проекте было вдохнуть вторую жизнь в обветшалое и сало похожее на жилище пространство. Впервые попав на объект, мы даже не знали за что схватиться первым делом. Задачи были повсюду, начиная от мусоропровода в середине квартиры и заканчивая стенами, которые были в шатком состоянии.
6. В каждом помещении есть акценты и образующие интерьер конструкции, например в кухне-гостиной это перегородка из стекла, которая выглядит легко, но в то же время зонирует пространство. В спальне акцент на эркер, это первое что понравилось в квартире, когда мы зашли, много света из окон большой плюс особенно зимой.
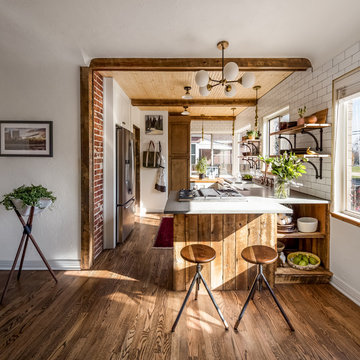
The small 1950’s ranch home was featured on HGTV’s House Hunters Renovation. The episode (Season 14, Episode 9) is called: "Flying into a Renovation". Please check out The Colorado Nest for more details along with Before and After photos.
Photos by Sara Yoder.
FEATURED IN:
Fine Homebuilding
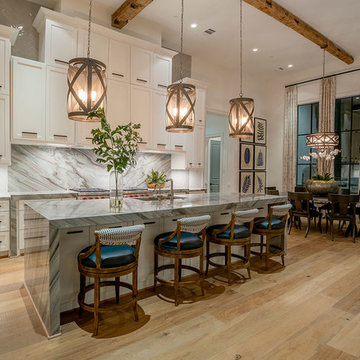
High Ceilings and Tall Cabinetry. Water fall Counters in Marble.
Design ideas for a large transitional galley eat-in kitchen in Houston with shaker cabinets, white cabinets, marble benchtops, with island, an undermount sink, grey splashback, marble splashback, stainless steel appliances, medium hardwood floors, brown floor and grey benchtop.
Design ideas for a large transitional galley eat-in kitchen in Houston with shaker cabinets, white cabinets, marble benchtops, with island, an undermount sink, grey splashback, marble splashback, stainless steel appliances, medium hardwood floors, brown floor and grey benchtop.
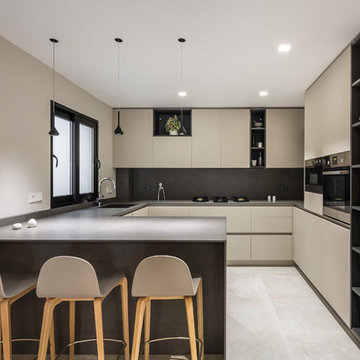
Inspiration for a contemporary kitchen in Valencia with flat-panel cabinets, grey splashback, stainless steel appliances, a peninsula and grey benchtop.

Mid-sized modern l-shaped open plan kitchen in San Francisco with porcelain floors, grey floor, vaulted, an undermount sink, flat-panel cabinets, medium wood cabinets, quartz benchtops, white splashback, marble splashback, stainless steel appliances, with island and grey benchtop.

Family kitchen area
Eclectic galley open plan kitchen in Glasgow with flat-panel cabinets, blue cabinets, grey splashback, black appliances, concrete floors, with island, grey floor and grey benchtop.
Eclectic galley open plan kitchen in Glasgow with flat-panel cabinets, blue cabinets, grey splashback, black appliances, concrete floors, with island, grey floor and grey benchtop.
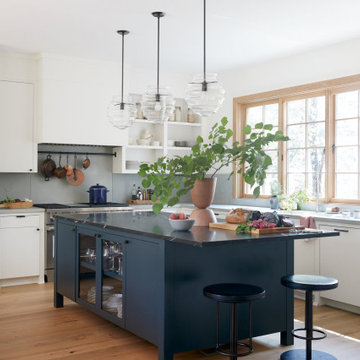
Transitional l-shaped kitchen in Nashville with an undermount sink, flat-panel cabinets, white cabinets, medium hardwood floors, with island, brown floor and grey benchtop.

Beautiful U-shape white kitchen with frameless custom cabinetry, white herringbone subway tile backsplash, stainless steel SubZero-Wolf appliances, quartzite countertops including a mitered edge island, glass pendant lights, and polished nickel plumbing and hardware in the Ballantyne Country Club Neighborhood of Charlotte, NC

The existing kitchen was separated from the family room by a 17’ long bookcase. It was the first thing you saw upon entering and it hid much of the light and views to the backyard making the space feel claustrophobic. The laundry room was part of the kitchen space without any attempt to conceal the washer and dryer. Removing the long bookcase opened the opportunity to add counter stools in the kitchen and decided to align a target wall opposite the front door to help maintain some division within the main space while creating a space for the refrigerator. This also allowed us to create an open laundry room concept that would be hidden from view from all other areas.
We kept the industrial feel of the exposed building materials, which we complimented with textured melamine slab doors for the new kitchen cabinets. We maintained the galley set up but defined the kitchen from the utility area by changing both thickness and color of the countertop materials. Because the back of the house is mainly windows, there was very little wall space for upper cabinets and everyday dish storage. We designed a custom ceiling hung shelf system that floats in front of the windows, and is mostly out of view from the sitting area. Tall cabinets are installed along the only available wall to support both kitchen and laundry room functions. We used cable lighting threaded through the beams which really punctuates the industrial aesthetic.

The second project for Edit 58's Lisa Mehydene, this time in London. The requirement was one long run and no wall cupboards, giving a completely open canvas above the worktops.

Design ideas for a mid-sized transitional l-shaped eat-in kitchen in Minneapolis with a farmhouse sink, flat-panel cabinets, white cabinets, quartzite benchtops, grey splashback, stone slab splashback, panelled appliances, vinyl floors, with island, brown floor and grey benchtop.

Photo of an expansive beach style open plan kitchen with a drop-in sink, flat-panel cabinets, black cabinets, concrete benchtops, white splashback, porcelain splashback, panelled appliances, light hardwood floors, with island, brown floor, grey benchtop and vaulted.
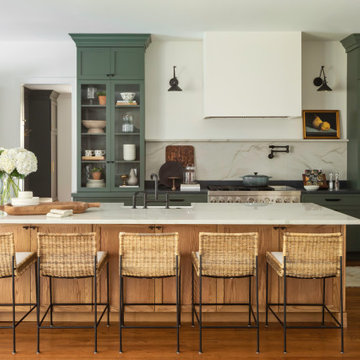
Design ideas for a large transitional galley open plan kitchen in Orlando with a farmhouse sink, shaker cabinets, medium hardwood floors, with island, brown floor, green cabinets, white splashback, stone slab splashback, stainless steel appliances and grey benchtop.

Inspiration for a traditional galley kitchen in Atlanta with a farmhouse sink, recessed-panel cabinets, white cabinets, beige splashback, stainless steel appliances, dark hardwood floors, with island, brown floor, grey benchtop and wood.

A complete gut renovation of a Borough Park, Brooklyn kosher kitchen, with am addition of a breakfast room.
DOCA cabinets, in textured dark oak, thin shaker white matte lacquer, porcelain fronts, counters and backsplashes, as well as metallic lacquer cabinets.
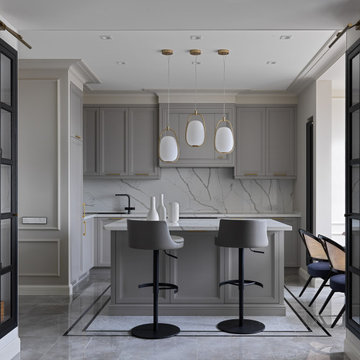
Photo of a transitional l-shaped kitchen in Moscow with recessed-panel cabinets, grey cabinets, grey splashback, with island, grey floor and grey benchtop.
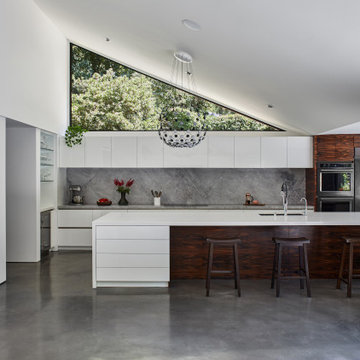
On the interior, the Great Room comprised of the Living Room, Kitchen and Dining Room features the space defining massive 18-foot long, triangular-shaped clerestory window pressed to the underside of the ranch’s main gable roofline. This window beautifully lights the Kitchen island below while framing a cluster of diverse mature trees lining a horse riding trail to the North 15 feet off the floor.
The cabinetry of the Kitchen and Living Room are custom high-gloss white lacquer finished with Rosewood cabinet accents strategically placed including the 19-foot long island with seating, preparation sink, dishwasher and storage.
The Kitchen island and aligned-on-axis Dining Room table are celebrated by unique pendants offering contemporary embellishment to the minimal space.
Kitchen with Grey Benchtop and Purple Benchtop Design Ideas
4