Kitchen with Grey Benchtop Design Ideas
Refine by:
Budget
Sort by:Popular Today
41 - 60 of 146 photos
Item 1 of 3
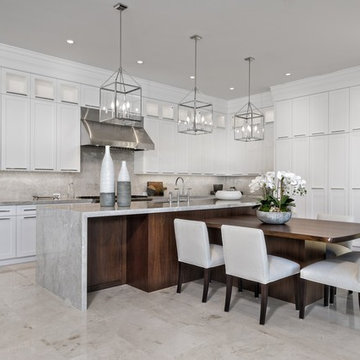
This contemporary home is a combination of modern and contemporary styles. With high back tufted chairs and comfy white living furniture, this home creates a warm and inviting feel. The marble desk and the white cabinet kitchen gives the home an edge of sleek and clean.
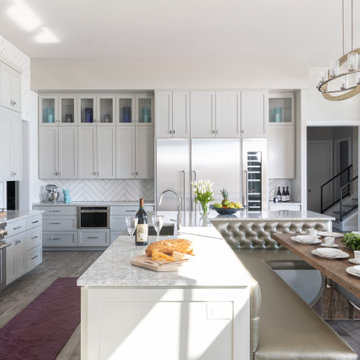
This is an example of a transitional u-shaped eat-in kitchen in Austin with a farmhouse sink, shaker cabinets, grey cabinets, white splashback, stainless steel appliances, medium hardwood floors, with island, brown floor and grey benchtop.
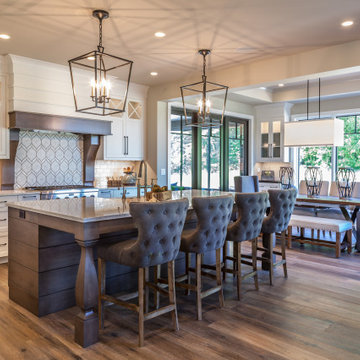
Photo of a transitional u-shaped eat-in kitchen in Grand Rapids with a farmhouse sink, shaker cabinets, white cabinets, quartz benchtops, white splashback, subway tile splashback, medium hardwood floors, with island, brown floor and grey benchtop.
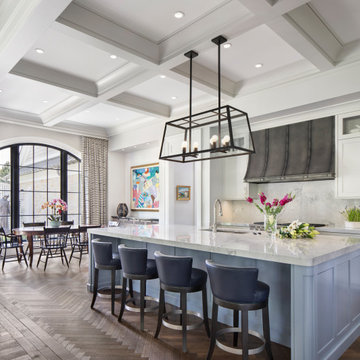
Custom zinc vent hood, herringbone patterned wood floor, marble countertops
This is an example of a transitional l-shaped eat-in kitchen in Denver with recessed-panel cabinets, white cabinets, marble benchtops, marble splashback, with island, a double-bowl sink, grey splashback, stainless steel appliances, medium hardwood floors, brown floor, grey benchtop and coffered.
This is an example of a transitional l-shaped eat-in kitchen in Denver with recessed-panel cabinets, white cabinets, marble benchtops, marble splashback, with island, a double-bowl sink, grey splashback, stainless steel appliances, medium hardwood floors, brown floor, grey benchtop and coffered.
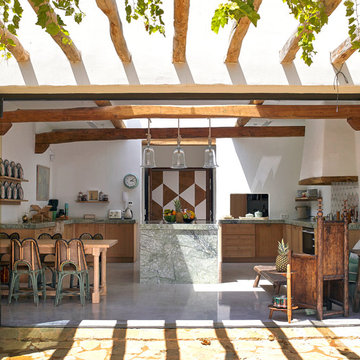
Conrad White
Tropical u-shaped eat-in kitchen in Other with shaker cabinets, medium wood cabinets, with island, grey floor and grey benchtop.
Tropical u-shaped eat-in kitchen in Other with shaker cabinets, medium wood cabinets, with island, grey floor and grey benchtop.
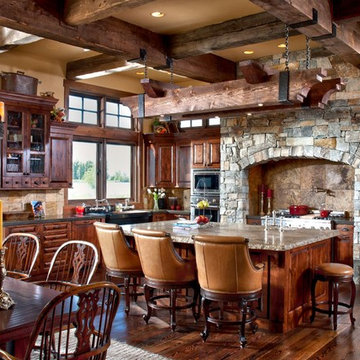
Country l-shaped kitchen in Other with raised-panel cabinets, dark wood cabinets, brown splashback, stainless steel appliances, dark hardwood floors, with island, brown floor and grey benchtop.
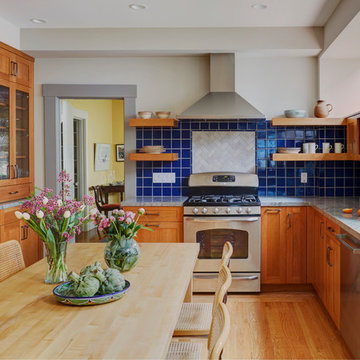
Mike Kaskel
Photo of a large transitional eat-in kitchen in San Francisco with an undermount sink, medium wood cabinets, blue splashback, ceramic splashback, stainless steel appliances, grey benchtop, glass-front cabinets and medium hardwood floors.
Photo of a large transitional eat-in kitchen in San Francisco with an undermount sink, medium wood cabinets, blue splashback, ceramic splashback, stainless steel appliances, grey benchtop, glass-front cabinets and medium hardwood floors.
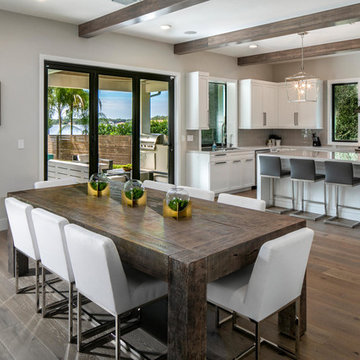
This is an example of an expansive modern u-shaped eat-in kitchen in Tampa with an undermount sink, shaker cabinets, white cabinets, quartz benchtops, grey splashback, glass tile splashback, stainless steel appliances, medium hardwood floors, with island, brown floor and grey benchtop.
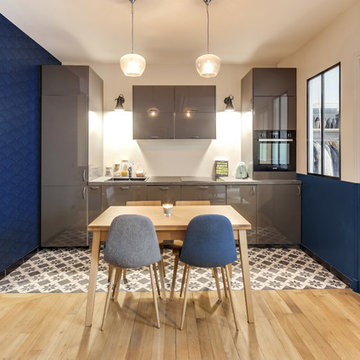
Le projet
Un appartement de style haussmannien de 60m2 avec un couloir étroit et des petites pièces à transformer avec une belle pièce à vivre.
Notre solution
Nous supprimons les murs du couloir qui desservaient séjour puis cuisine et salle de bain. A la place, nous créons un bel espace ouvert avec cuisine contemporaine. L’ancienne cuisine est aménagée en dressing et une salle de bains est créée, attenante à la chambre parentale.
Le style
Le charme de l’ancien est conservé avec le parquet, les boiseries, cheminée et moulures. Des carreaux ciments délimitent l’espace repas et les boiseries sont mises en avant avec un bleu profond que l’on retrouve sur les murs. La décoration est chaleureuse et de type scandinave.
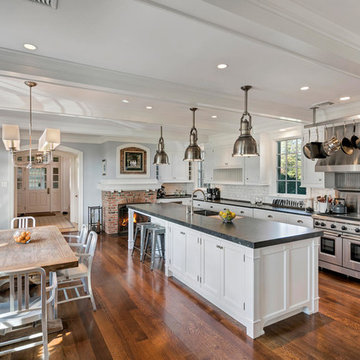
Inspiration for a traditional galley eat-in kitchen in New York with an undermount sink, recessed-panel cabinets, white cabinets, white splashback, subway tile splashback, stainless steel appliances, medium hardwood floors, with island, brown floor and grey benchtop.

moderne Küche mit freistehender Kochinsel und breiter Fensterfront
Inspiration for a large industrial galley open plan kitchen in Hamburg with flat-panel cabinets, white cabinets, granite benchtops, white splashback, glass sheet splashback, concrete floors, with island, grey benchtop, vaulted, an undermount sink, stainless steel appliances and grey floor.
Inspiration for a large industrial galley open plan kitchen in Hamburg with flat-panel cabinets, white cabinets, granite benchtops, white splashback, glass sheet splashback, concrete floors, with island, grey benchtop, vaulted, an undermount sink, stainless steel appliances and grey floor.
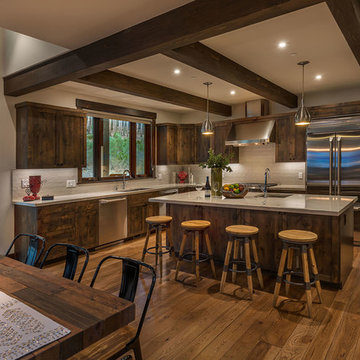
Vance Fox
PRD Construction
Design ideas for a country l-shaped eat-in kitchen in Sacramento with an undermount sink, shaker cabinets, dark wood cabinets, grey splashback, stainless steel appliances, dark hardwood floors, with island, brown floor and grey benchtop.
Design ideas for a country l-shaped eat-in kitchen in Sacramento with an undermount sink, shaker cabinets, dark wood cabinets, grey splashback, stainless steel appliances, dark hardwood floors, with island, brown floor and grey benchtop.
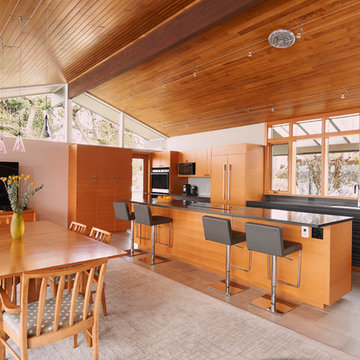
This is an example of a mid-sized midcentury open plan kitchen in Seattle with an undermount sink, flat-panel cabinets, grey cabinets, cement tiles, with island, beige floor, grey benchtop, window splashback and panelled appliances.
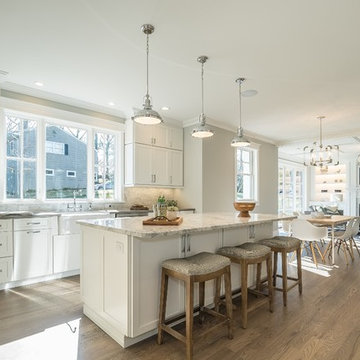
Inspiration for a transitional l-shaped open plan kitchen in New York with a farmhouse sink, shaker cabinets, white cabinets, grey splashback, stainless steel appliances, medium hardwood floors, with island, brown floor and grey benchtop.
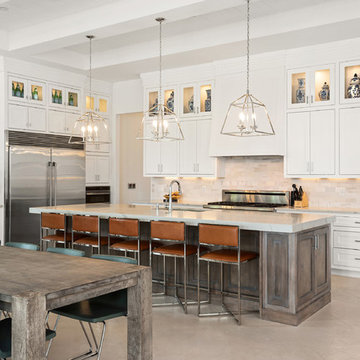
This is an example of a transitional l-shaped eat-in kitchen in Orlando with an undermount sink, recessed-panel cabinets, white cabinets, grey splashback, stainless steel appliances, with island, beige floor and grey benchtop.
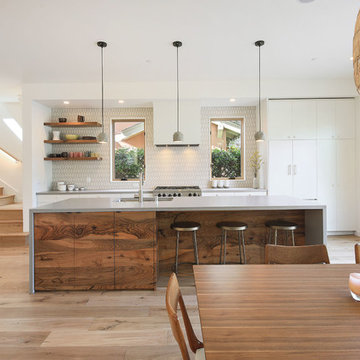
Contemporary galley kitchen in San Francisco with an undermount sink, flat-panel cabinets, white cabinets, white splashback, stainless steel appliances, light hardwood floors, with island, beige floor and grey benchtop.
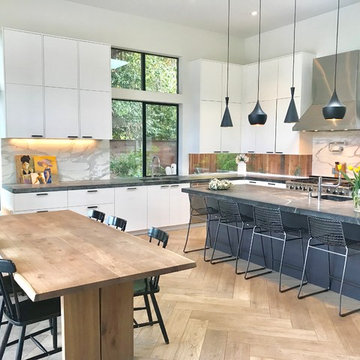
One advantage of a single story house is the opportunity for high ceilings. This kitchen has 18 foot ceilings with a plank oak floor and tall Ikea cabinets with custom doors.
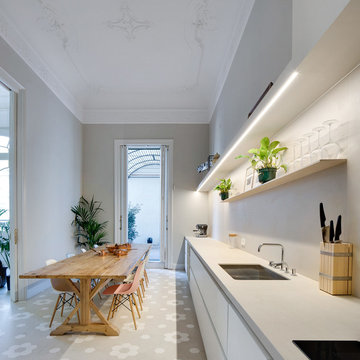
Antoine Khidichian
Large mediterranean single-wall eat-in kitchen in Barcelona with an undermount sink, flat-panel cabinets, white cabinets, no island, grey benchtop and grey floor.
Large mediterranean single-wall eat-in kitchen in Barcelona with an undermount sink, flat-panel cabinets, white cabinets, no island, grey benchtop and grey floor.
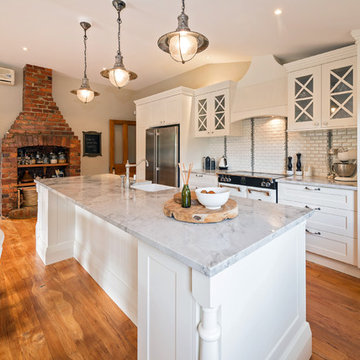
Photo credit - Deanna Onan
Builder - Allen Building Services
Design ideas for a traditional galley eat-in kitchen in Hamilton with a farmhouse sink, shaker cabinets, white cabinets, marble benchtops, white splashback, subway tile splashback, stainless steel appliances, light hardwood floors, with island and grey benchtop.
Design ideas for a traditional galley eat-in kitchen in Hamilton with a farmhouse sink, shaker cabinets, white cabinets, marble benchtops, white splashback, subway tile splashback, stainless steel appliances, light hardwood floors, with island and grey benchtop.
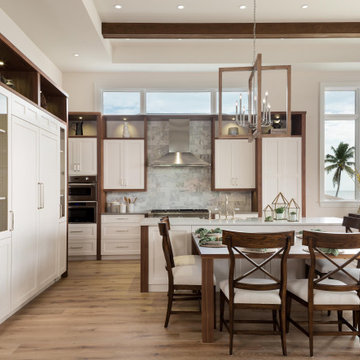
Inspiration for a large transitional l-shaped open plan kitchen in Miami with a farmhouse sink, shaker cabinets, grey splashback, panelled appliances, medium hardwood floors, with island, brown floor, grey benchtop, white cabinets, quartzite benchtops and marble splashback.
Kitchen with Grey Benchtop Design Ideas
3