Kitchen with Grey Benchtop Design Ideas
Refine by:
Budget
Sort by:Popular Today
1 - 20 of 262 photos
Item 1 of 3
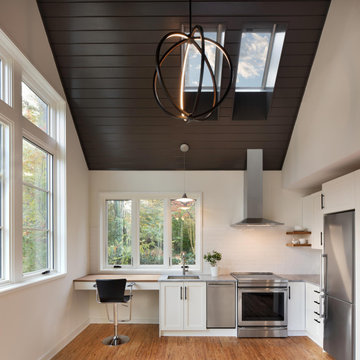
This is an example of a small transitional l-shaped kitchen in DC Metro with an undermount sink, recessed-panel cabinets, white cabinets, quartz benchtops, white splashback, subway tile splashback, stainless steel appliances, medium hardwood floors, no island, brown floor and grey benchtop.
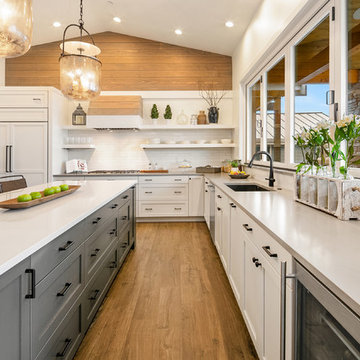
Inspiration for a beach style l-shaped kitchen in Seattle with an undermount sink, shaker cabinets, white cabinets, white splashback, subway tile splashback, medium hardwood floors, with island, grey benchtop and panelled appliances.
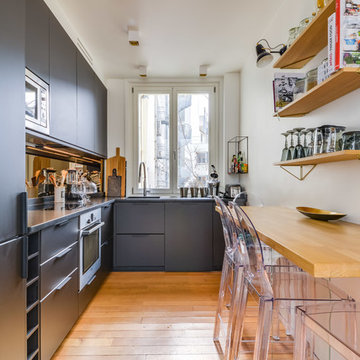
Meero
Mid-sized contemporary l-shaped separate kitchen in Paris with an undermount sink, grey cabinets, grey splashback, stainless steel appliances, light hardwood floors, no island, brown floor, grey benchtop and flat-panel cabinets.
Mid-sized contemporary l-shaped separate kitchen in Paris with an undermount sink, grey cabinets, grey splashback, stainless steel appliances, light hardwood floors, no island, brown floor, grey benchtop and flat-panel cabinets.
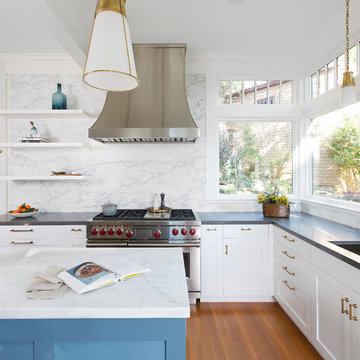
Michelle Drewes
Mid-sized transitional u-shaped eat-in kitchen in San Francisco with shaker cabinets, white cabinets, marble benchtops, white splashback, marble splashback, with island, grey benchtop, stainless steel appliances, brown floor, a drop-in sink and light hardwood floors.
Mid-sized transitional u-shaped eat-in kitchen in San Francisco with shaker cabinets, white cabinets, marble benchtops, white splashback, marble splashback, with island, grey benchtop, stainless steel appliances, brown floor, a drop-in sink and light hardwood floors.
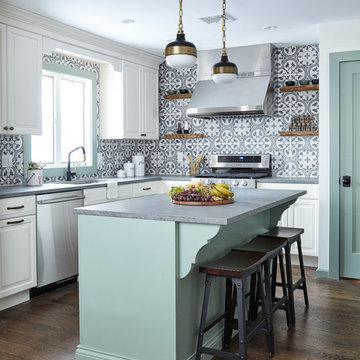
Photo of a country l-shaped kitchen in New York with an undermount sink, raised-panel cabinets, white cabinets, ceramic splashback, stainless steel appliances, dark hardwood floors, with island and grey benchtop.
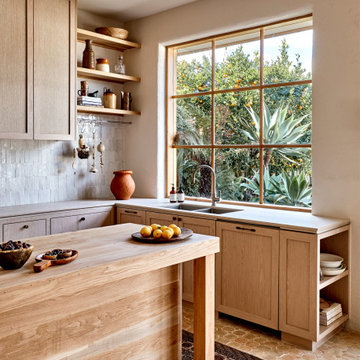
Chloris Home by Georgia Ezra of Studio Ezra.
Featuring our Winslow fixtures in Brushed Nickel PVD.
Build: Morris and Co Construction
Photography: Amelia Stanwix
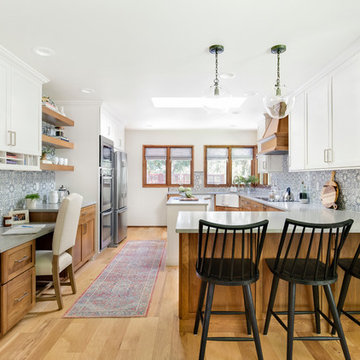
It’s always a blessing when your clients become friends - and that’s exactly what blossomed out of this two-phase remodel (along with three transformed spaces!). These clients were such a joy to work with and made what, at times, was a challenging job feel seamless. This project consisted of two phases, the first being a reconfiguration and update of their master bathroom, guest bathroom, and hallway closets, and the second a kitchen remodel.
In keeping with the style of the home, we decided to run with what we called “traditional with farmhouse charm” – warm wood tones, cement tile, traditional patterns, and you can’t forget the pops of color! The master bathroom airs on the masculine side with a mostly black, white, and wood color palette, while the powder room is very feminine with pastel colors.
When the bathroom projects were wrapped, it didn’t take long before we moved on to the kitchen. The kitchen already had a nice flow, so we didn’t need to move any plumbing or appliances. Instead, we just gave it the facelift it deserved! We wanted to continue the farmhouse charm and landed on a gorgeous terracotta and ceramic hand-painted tile for the backsplash, concrete look-alike quartz countertops, and two-toned cabinets while keeping the existing hardwood floors. We also removed some upper cabinets that blocked the view from the kitchen into the dining and living room area, resulting in a coveted open concept floor plan.
Our clients have always loved to entertain, but now with the remodel complete, they are hosting more than ever, enjoying every second they have in their home.
---
Project designed by interior design studio Kimberlee Marie Interiors. They serve the Seattle metro area including Seattle, Bellevue, Kirkland, Medina, Clyde Hill, and Hunts Point.
For more about Kimberlee Marie Interiors, see here: https://www.kimberleemarie.com/
To learn more about this project, see here
https://www.kimberleemarie.com/kirkland-remodel-1
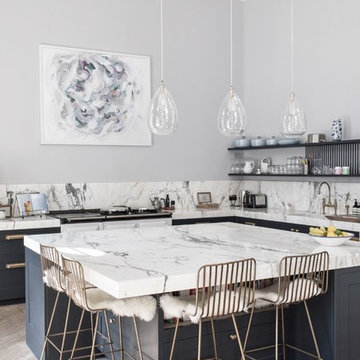
This is an example of a mid-sized transitional l-shaped kitchen in Dorset with shaker cabinets, blue cabinets, marble benchtops, grey splashback, marble splashback, with island, beige floor and grey benchtop.
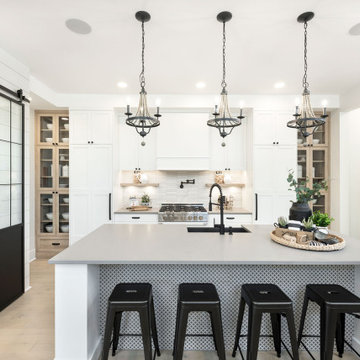
This beautiful kitchen features Lauzon's hardwood flooring Moorland. A magnific White Oak flooring from our Estate series that will enhance your decor with its marvelous light beige color, along with its hand scraped and wire brushed texture and its character look. Improve your indoor air quality with our Pure Genius air-purifying smart floor.
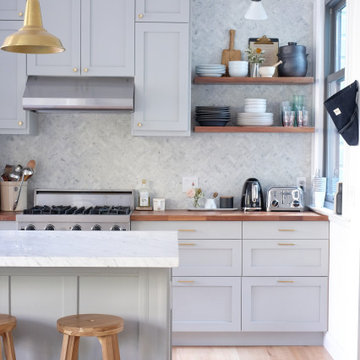
Design by Gina Rachelle Design.
Photography by Max Maloney.
Design ideas for a transitional galley kitchen in San Francisco with shaker cabinets, grey cabinets, wood benchtops, stainless steel appliances, light hardwood floors, with island, beige floor and grey benchtop.
Design ideas for a transitional galley kitchen in San Francisco with shaker cabinets, grey cabinets, wood benchtops, stainless steel appliances, light hardwood floors, with island, beige floor and grey benchtop.
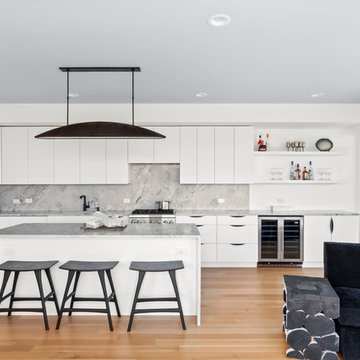
Inspiration for a large contemporary l-shaped open plan kitchen in New York with flat-panel cabinets, grey splashback, stone slab splashback, stainless steel appliances, medium hardwood floors, with island, brown floor, grey benchtop, a drop-in sink and quartzite benchtops.
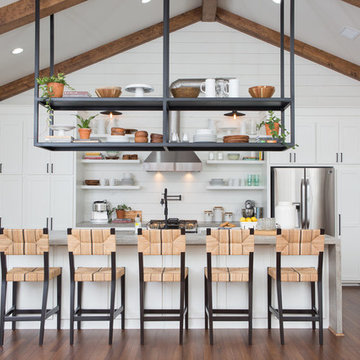
Jennifer Boomer, LLC
Design ideas for a country l-shaped kitchen in Dallas with shaker cabinets, white cabinets, stainless steel appliances, dark hardwood floors, with island, brown floor and grey benchtop.
Design ideas for a country l-shaped kitchen in Dallas with shaker cabinets, white cabinets, stainless steel appliances, dark hardwood floors, with island, brown floor and grey benchtop.
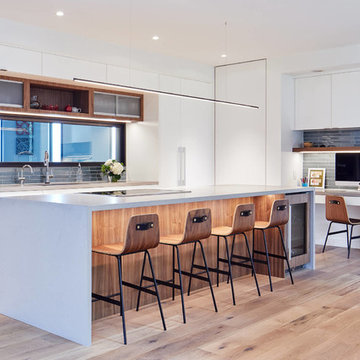
Reclaimed White Oak Flooring - Pre-Oiled "Beach" Finish
Justin Van Leeuwen
Photo of a contemporary kitchen in Ottawa with flat-panel cabinets, white cabinets, grey splashback, glass tile splashback, light hardwood floors, with island, beige floor and grey benchtop.
Photo of a contemporary kitchen in Ottawa with flat-panel cabinets, white cabinets, grey splashback, glass tile splashback, light hardwood floors, with island, beige floor and grey benchtop.
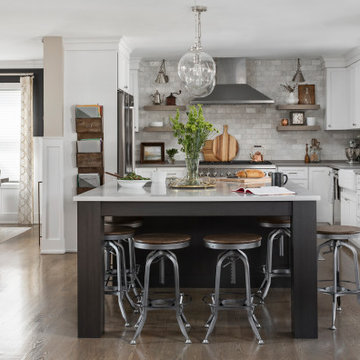
Photography by Picture Perfect House
Photo of a mid-sized transitional u-shaped open plan kitchen in Chicago with a farmhouse sink, shaker cabinets, white cabinets, quartz benchtops, marble splashback, stainless steel appliances, medium hardwood floors, with island, grey benchtop, grey splashback and brown floor.
Photo of a mid-sized transitional u-shaped open plan kitchen in Chicago with a farmhouse sink, shaker cabinets, white cabinets, quartz benchtops, marble splashback, stainless steel appliances, medium hardwood floors, with island, grey benchtop, grey splashback and brown floor.
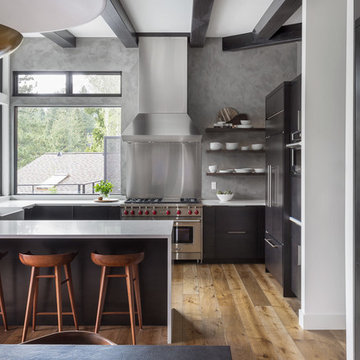
David Livingston
Design ideas for a country u-shaped eat-in kitchen in Sacramento with a farmhouse sink, flat-panel cabinets, dark wood cabinets, concrete benchtops, window splashback, medium hardwood floors, a peninsula, grey benchtop and panelled appliances.
Design ideas for a country u-shaped eat-in kitchen in Sacramento with a farmhouse sink, flat-panel cabinets, dark wood cabinets, concrete benchtops, window splashback, medium hardwood floors, a peninsula, grey benchtop and panelled appliances.
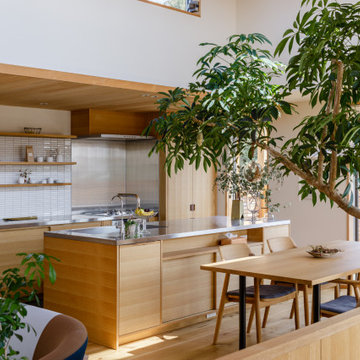
Design ideas for an asian galley eat-in kitchen in Other with an integrated sink, flat-panel cabinets, medium wood cabinets, stainless steel benchtops, white splashback, mosaic tile splashback, medium hardwood floors, with island, brown floor and grey benchtop.
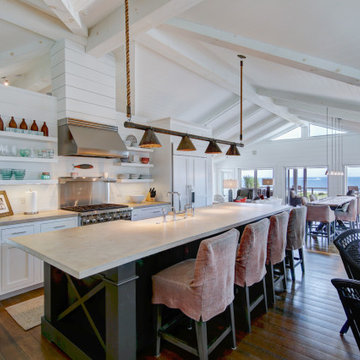
Photo of a beach style open plan kitchen in Other with a farmhouse sink, shaker cabinets, white cabinets, metallic splashback, stainless steel appliances, medium hardwood floors, with island, brown floor, grey benchtop and vaulted.
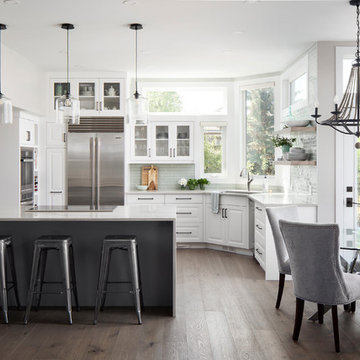
Photo of a mid-sized transitional l-shaped eat-in kitchen in Calgary with an undermount sink, raised-panel cabinets, white cabinets, grey splashback, glass tile splashback, stainless steel appliances, dark hardwood floors, a peninsula, brown floor and grey benchtop.
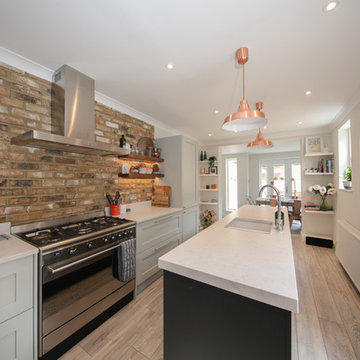
Renovation of a substantial three bedroom house in Brixton.
Design ideas for a transitional galley separate kitchen in London with an undermount sink, shaker cabinets, grey cabinets, brown splashback, brick splashback, stainless steel appliances, medium hardwood floors, with island, beige floor and grey benchtop.
Design ideas for a transitional galley separate kitchen in London with an undermount sink, shaker cabinets, grey cabinets, brown splashback, brick splashback, stainless steel appliances, medium hardwood floors, with island, beige floor and grey benchtop.
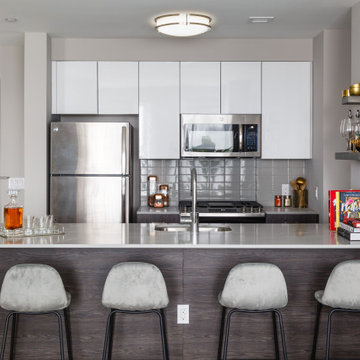
Photo of a mid-sized contemporary galley kitchen in New York with an undermount sink, flat-panel cabinets, medium wood cabinets, grey splashback, subway tile splashback, stainless steel appliances, a peninsula, brown floor and grey benchtop.
Kitchen with Grey Benchtop Design Ideas
1