Kitchen with Grey Benchtop Design Ideas
Refine by:
Budget
Sort by:Popular Today
81 - 100 of 282 photos
Item 1 of 3
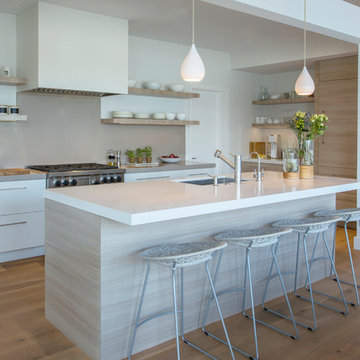
Photo: Margot Hartford © 2018 Houzz
Beach style kitchen in San Francisco with an undermount sink, flat-panel cabinets, white cabinets, grey splashback, stainless steel appliances, light hardwood floors, with island and grey benchtop.
Beach style kitchen in San Francisco with an undermount sink, flat-panel cabinets, white cabinets, grey splashback, stainless steel appliances, light hardwood floors, with island and grey benchtop.
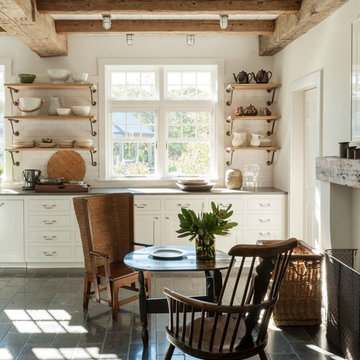
Country single-wall eat-in kitchen in Boston with shaker cabinets, white cabinets, white splashback, subway tile splashback, cement tiles, grey floor and grey benchtop.
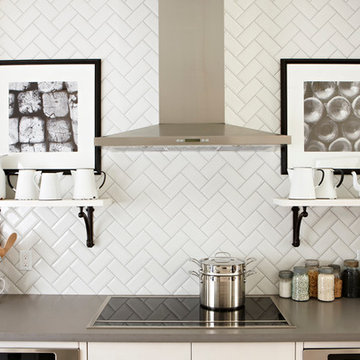
Stacey Brandford Photography
Photo of a traditional kitchen in Toronto with white cabinets, white splashback, stainless steel appliances, open cabinets, ceramic splashback and grey benchtop.
Photo of a traditional kitchen in Toronto with white cabinets, white splashback, stainless steel appliances, open cabinets, ceramic splashback and grey benchtop.
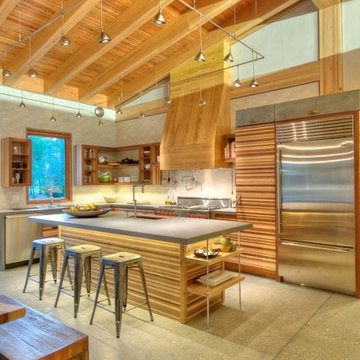
Kitchen Cabinets custom made from waste wood scraps. Concrete Counter tops with integrated sink. Bluestar Range. Sub-Zero fridge. Kohler Karbon faucets. Cypress beams and polished concrete floors.
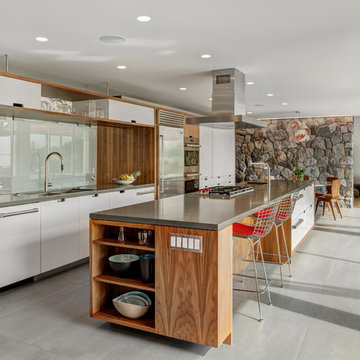
Photograph by Michael Biondo
Design ideas for a contemporary open plan kitchen in Boston with a double-bowl sink, flat-panel cabinets, white cabinets, white splashback, glass sheet splashback, stainless steel appliances, with island, grey floor and grey benchtop.
Design ideas for a contemporary open plan kitchen in Boston with a double-bowl sink, flat-panel cabinets, white cabinets, white splashback, glass sheet splashback, stainless steel appliances, with island, grey floor and grey benchtop.
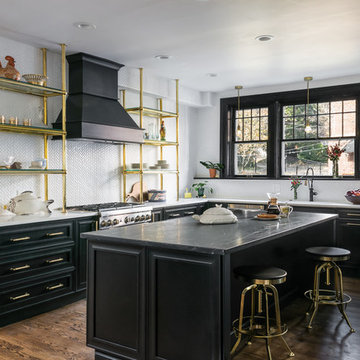
Karen Palmer Photography
with Marcia Moore Design
Large traditional l-shaped kitchen in St Louis with soapstone benchtops, white splashback, ceramic splashback, stainless steel appliances, with island, brown floor, grey benchtop, dark hardwood floors and raised-panel cabinets.
Large traditional l-shaped kitchen in St Louis with soapstone benchtops, white splashback, ceramic splashback, stainless steel appliances, with island, brown floor, grey benchtop, dark hardwood floors and raised-panel cabinets.
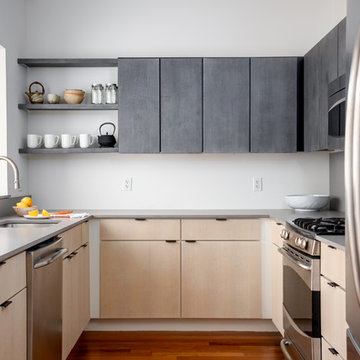
Danielle Robertson Photography
This is an example of a mid-sized contemporary u-shaped separate kitchen in Boston with a single-bowl sink, flat-panel cabinets, grey cabinets, quartz benchtops, grey splashback, stone slab splashback, stainless steel appliances, medium hardwood floors, no island, brown floor and grey benchtop.
This is an example of a mid-sized contemporary u-shaped separate kitchen in Boston with a single-bowl sink, flat-panel cabinets, grey cabinets, quartz benchtops, grey splashback, stone slab splashback, stainless steel appliances, medium hardwood floors, no island, brown floor and grey benchtop.
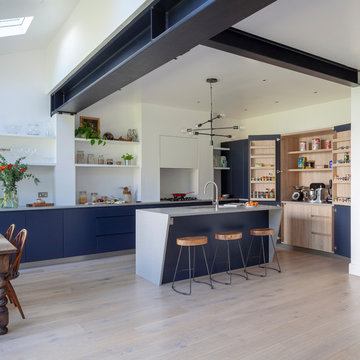
Contemporary l-shaped eat-in kitchen in London with flat-panel cabinets, blue cabinets, white splashback, light hardwood floors, with island, beige floor and grey benchtop.
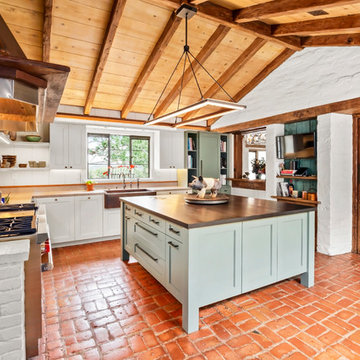
Draper DBS Custom Cabinetry. Kitchen perimeter in Benjamin Moore Carolina Gull. Sienna interiors. Maple with dovetail drawers. Island in Benjamin Moore Carolina Gull. Wood island countertop.
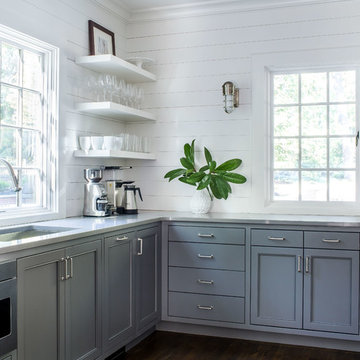
Jeff Herr
Design ideas for a beach style l-shaped kitchen in Atlanta with an undermount sink, recessed-panel cabinets, grey cabinets, white splashback, stainless steel appliances, dark hardwood floors, brown floor and grey benchtop.
Design ideas for a beach style l-shaped kitchen in Atlanta with an undermount sink, recessed-panel cabinets, grey cabinets, white splashback, stainless steel appliances, dark hardwood floors, brown floor and grey benchtop.
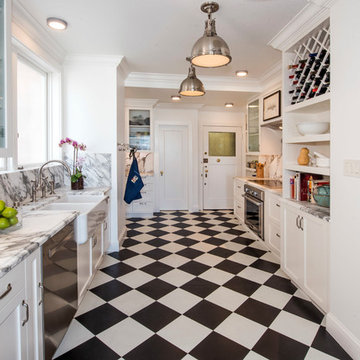
The old kitchen and pantry spaces were combined to create this spacious work area for the owner who is a renowned chef. Robert Vente Photography
Photo of a mid-sized traditional galley separate kitchen in San Francisco with a farmhouse sink, shaker cabinets, white cabinets, marble benchtops, grey splashback, marble splashback, stainless steel appliances, no island, grey benchtop, vinyl floors and multi-coloured floor.
Photo of a mid-sized traditional galley separate kitchen in San Francisco with a farmhouse sink, shaker cabinets, white cabinets, marble benchtops, grey splashback, marble splashback, stainless steel appliances, no island, grey benchtop, vinyl floors and multi-coloured floor.
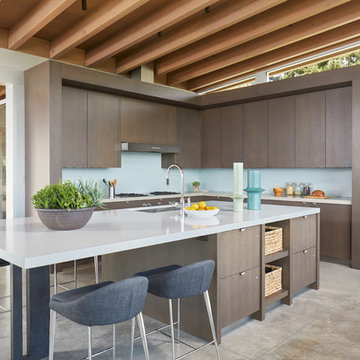
Photography by Benjamin Benschneider
Inspiration for a large modern l-shaped open plan kitchen in Seattle with an undermount sink, flat-panel cabinets, medium wood cabinets, quartz benchtops, blue splashback, glass sheet splashback, stainless steel appliances, concrete floors, with island, grey floor and grey benchtop.
Inspiration for a large modern l-shaped open plan kitchen in Seattle with an undermount sink, flat-panel cabinets, medium wood cabinets, quartz benchtops, blue splashback, glass sheet splashback, stainless steel appliances, concrete floors, with island, grey floor and grey benchtop.
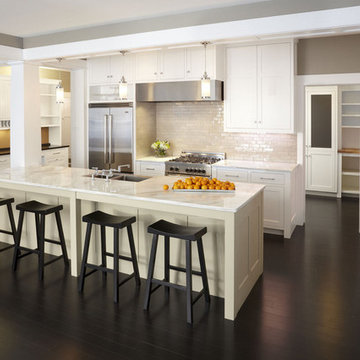
Schematic Design by TEA2 Architects
Architect of Record: Ryan J Fish AIA of Abode Architecture.
General Contractor: DiGiacomo Homes & Renovations
Contemporary kitchen in Minneapolis with stainless steel appliances, subway tile splashback, marble benchtops and grey benchtop.
Contemporary kitchen in Minneapolis with stainless steel appliances, subway tile splashback, marble benchtops and grey benchtop.
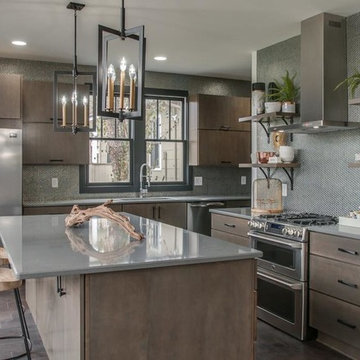
A Cool and Moody Kitchen
AS SEEN ON: SEASON 3, EPISODE 7 OF MASTERS OF FLIP
The perfect place for a hot cup of coffee on a rainy day, the custom kitchen in this modern-meets-industrial home is dark, stormy, and full of character.
Polished slate countertops team up with the dark Wren stain on our Gallatin cabinets to create a moody take on modern style. The upper cabinets feature unique up-open hinged doors that add an unexpected element while floating shelves let the penny tile on the backsplash shine. Greenery, copper trinkets, and small clay pots add eye-catching detail throughout the space, creating a curated yet comfortable atmosphere.
To maintain the sleek design that this space works so hard for, all of those crucial – yet perhaps not so stylish – amenities are tucked away in the base cabinets, including an under counter microwave unit and a lazy susan in the corner cabinets.
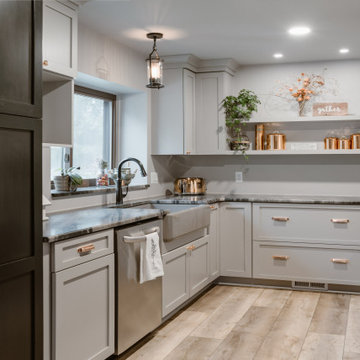
Inspiration for a country u-shaped kitchen in Detroit with a farmhouse sink, shaker cabinets, grey cabinets, stainless steel appliances, no island, beige floor and grey benchtop.
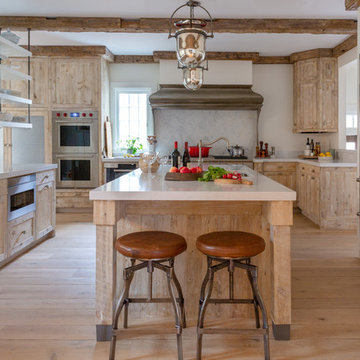
Design ideas for a beach style kitchen in New York with an undermount sink, recessed-panel cabinets, light wood cabinets, grey splashback, stainless steel appliances, light hardwood floors, with island and grey benchtop.
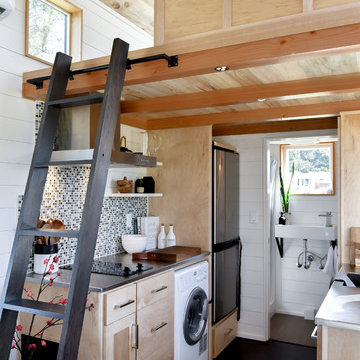
Photo of a country galley open plan kitchen in Other with flat-panel cabinets, light wood cabinets, multi-coloured splashback, mosaic tile splashback, black floor and grey benchtop.
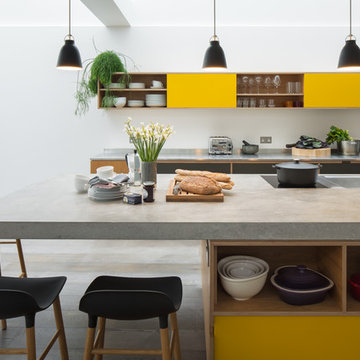
Bespoke Uncommon Projects plywood kitchen. Oak veneered ply carcasses, stainless steel worktops on the base units and Wolf, Sub-zero and Bora appliances. Island with built in wine fridge, pan and larder storage, topped with a bespoke cantilevered concrete worktop breakfast bar.
Photos by Jocelyn Low
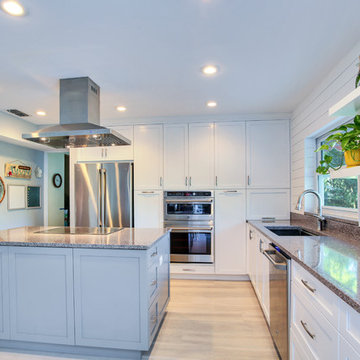
The client wanted a modern and bright open concept kitchen, dining room, and living room. There were some small challenges with the existing plumbing and the ductwork runs had to be rerouted. The end result is a gorgeous and functional modern space that suites the client’s lifestyle.
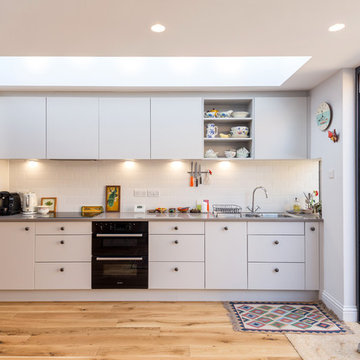
The new kitchen dining room is well-lit by long flat skylights fitted with small LED lights for subtle illumination at night. The kitchen units occupy one wall and are coloured to blend with the walls. The Ted Todd engineered oak flooring is laid throughout the ground floor of the house from front door to back giving a flowing consistency to all the spaces. The newly-paved rear courtyard garden has a level matching the inside to create a seamless flow of space.
lukasz@lukaszwphotography.com
Kitchen with Grey Benchtop Design Ideas
5