Kitchen with Grey Cabinets and Beige Splashback Design Ideas
Refine by:
Budget
Sort by:Popular Today
61 - 80 of 4,816 photos
Item 1 of 3
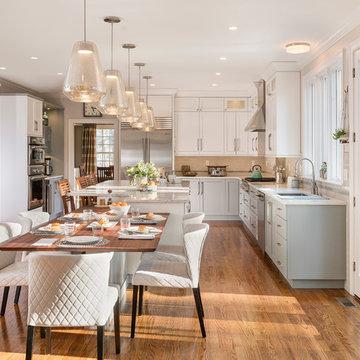
This is an example of a transitional u-shaped eat-in kitchen in Boston with an undermount sink, shaker cabinets, grey cabinets, beige splashback, mosaic tile splashback, stainless steel appliances, medium hardwood floors, with island, brown floor and white benchtop.
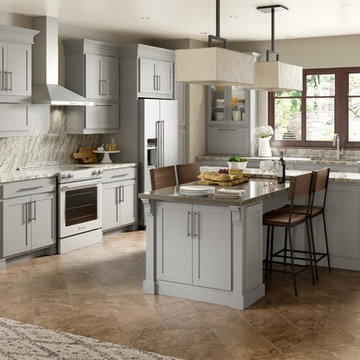
Gray Shaker Cabinets Kitchen
Mid-sized contemporary l-shaped open plan kitchen in Phoenix with an undermount sink, shaker cabinets, grey cabinets, granite benchtops, beige splashback, stone slab splashback, stainless steel appliances, porcelain floors, with island and beige floor.
Mid-sized contemporary l-shaped open plan kitchen in Phoenix with an undermount sink, shaker cabinets, grey cabinets, granite benchtops, beige splashback, stone slab splashback, stainless steel appliances, porcelain floors, with island and beige floor.
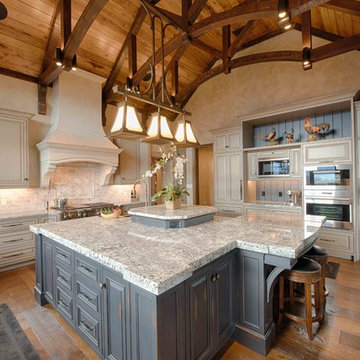
Jonathan Golightly Photography
Inspiration for an expansive mediterranean l-shaped eat-in kitchen in Other with a farmhouse sink, beaded inset cabinets, grey cabinets, granite benchtops, beige splashback, stone tile splashback, panelled appliances, medium hardwood floors and with island.
Inspiration for an expansive mediterranean l-shaped eat-in kitchen in Other with a farmhouse sink, beaded inset cabinets, grey cabinets, granite benchtops, beige splashback, stone tile splashback, panelled appliances, medium hardwood floors and with island.
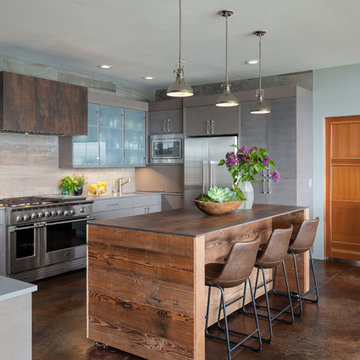
Raft Island Kitchen Redesign & Remodel
Project Overview
Located in the beautiful Puget Sound this project began with functionality in mind. The original kitchen was built custom for a very tall person, The custom countertops were not functional for the busy family that purchased the home. The new design has clean lines with elements of nature . The custom oak cabinets were locally made. The stain is a custom blend. The reclaimed island was made from local material. ..the floating shelves and beams are also reclaimed lumber. The island counter top and hood is NEOLITH in Iron Copper , a durable porcelain counter top material The counter tops along the perimeter of the kitchen is Lapitec. The design is original, textured, inviting, brave & complimentary.
Photos by Julie Mannell Photography
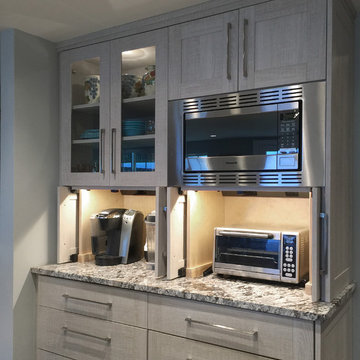
Small footprint, big impact. Taking down a wall opened this space. We also used a hood which lies flat to the ceiling for minimal intrusion, optimizing the view. Cabinets were customized for improving storage and keeping counter free of clutter. A place for everything and a place to entertain with friends. Photo: DeMane Design
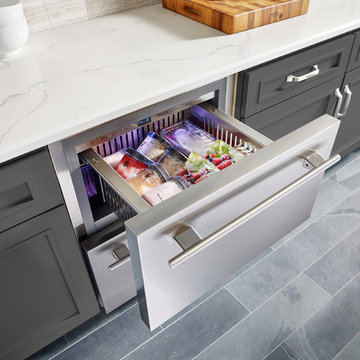
True 24" Undercounter Freezer Drawers- Adding even more flexibility to your space, True Undercounter Freezers provide a way to store your frozen items where you need them. Both door and drawer models are UL-rated for outdoor use making these units the ideal addition to you home, both indoor and out.
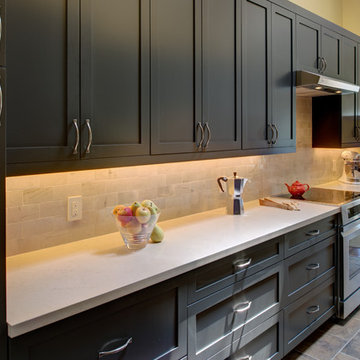
The challenge of modernizing this 1970’s kitchen was its high ceilings. A dark color pallet was selected to keep the focus at eye level. A wall was removed to create symmetry within the space. To balance the dark pallet, lights where added above and under the cabinets.
Treve Johnson Photography
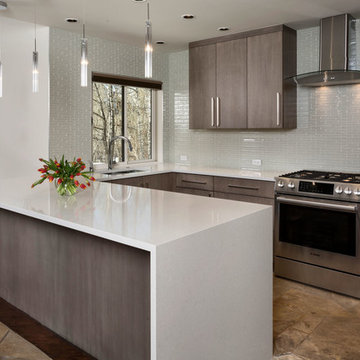
Design ideas for a mid-sized contemporary u-shaped kitchen in Denver with an undermount sink, flat-panel cabinets, grey cabinets, solid surface benchtops, beige splashback, glass tile splashback, stainless steel appliances, slate floors and a peninsula.
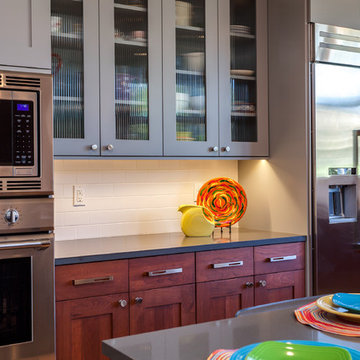
Cabinets: Kitchen
Encore by Crystal
Gentry Door
Cherry Wood
Umber Stain
Accents in:
Encore by Crystal
Gentry Door
Paint grade material
Stonebridge Paint
Cabinets Laundry
Executive Cabinetry
Shaker 3” Door
Paint Grade Wood
Slate Paint
Designer: Mike Thulson
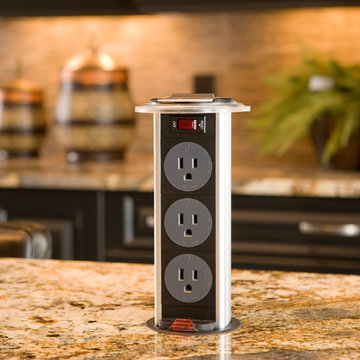
Custom electrical outlet built into island granite counter top.
Inspiration for a large traditional galley eat-in kitchen in Toronto with a double-bowl sink, raised-panel cabinets, grey cabinets, granite benchtops, beige splashback, mosaic tile splashback, travertine floors and with island.
Inspiration for a large traditional galley eat-in kitchen in Toronto with a double-bowl sink, raised-panel cabinets, grey cabinets, granite benchtops, beige splashback, mosaic tile splashback, travertine floors and with island.
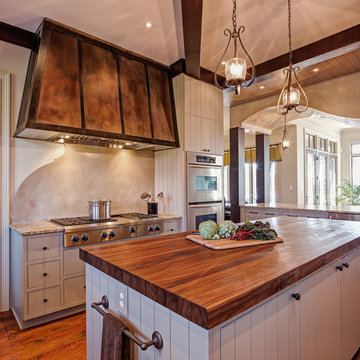
We routed gap joints into the cabinet doors and end panels on this island to create a simple but timeless look.
Photo By: Deborah Scannell
Design ideas for a large traditional u-shaped open plan kitchen in Charlotte with multiple islands, flat-panel cabinets, grey cabinets, wood benchtops, beige splashback, stone slab splashback and stainless steel appliances.
Design ideas for a large traditional u-shaped open plan kitchen in Charlotte with multiple islands, flat-panel cabinets, grey cabinets, wood benchtops, beige splashback, stone slab splashback and stainless steel appliances.
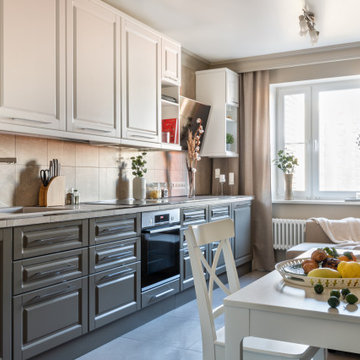
Design ideas for a transitional single-wall eat-in kitchen in Moscow with a drop-in sink, raised-panel cabinets, grey cabinets, beige splashback, stainless steel appliances, no island and beige benchtop.
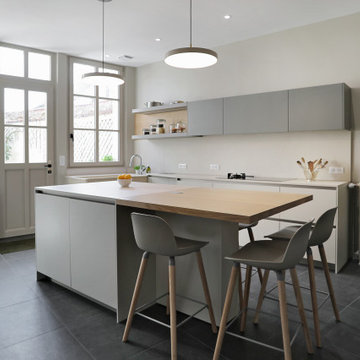
Inspiration for a mid-sized contemporary l-shaped kitchen in Le Havre with an integrated sink, flat-panel cabinets, grey cabinets, beige splashback, panelled appliances, porcelain floors, with island, black floor and beige benchtop.
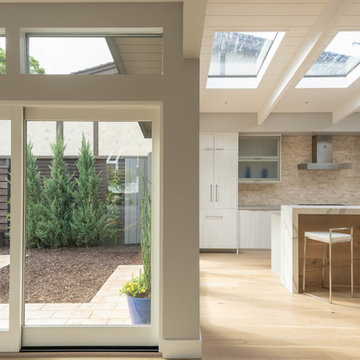
This is an example of a mid-sized midcentury eat-in kitchen in Other with glass-front cabinets, grey cabinets, concrete benchtops, beige splashback, stone tile splashback, panelled appliances, brown floor, grey benchtop, an undermount sink and light hardwood floors.
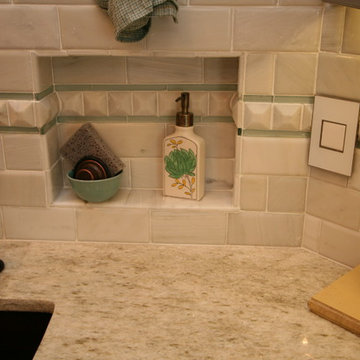
Jeff Martin
Design ideas for a mid-sized transitional u-shaped separate kitchen in Jacksonville with a farmhouse sink, shaker cabinets, grey cabinets, soapstone benchtops, beige splashback, stone slab splashback, stainless steel appliances, linoleum floors and no island.
Design ideas for a mid-sized transitional u-shaped separate kitchen in Jacksonville with a farmhouse sink, shaker cabinets, grey cabinets, soapstone benchtops, beige splashback, stone slab splashback, stainless steel appliances, linoleum floors and no island.
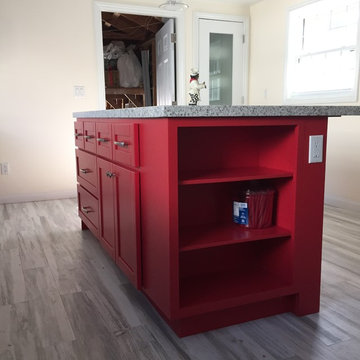
This is an example of a mid-sized transitional l-shaped kitchen in Los Angeles with shaker cabinets, grey cabinets, granite benchtops, beige splashback, glass tile splashback, vinyl floors, with island and brown floor.
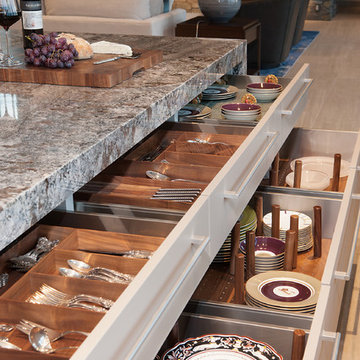
Mid-sized transitional u-shaped open plan kitchen in Phoenix with an undermount sink, flat-panel cabinets, grey cabinets, quartz benchtops, beige splashback, ceramic splashback, stainless steel appliances, porcelain floors, with island, beige floor and black benchtop.
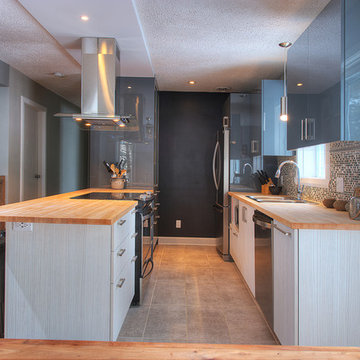
Design de cuisine par LM Design Intérieur - photographié par Vincent Provost
Small contemporary galley eat-in kitchen in Montreal with a drop-in sink, flat-panel cabinets, grey cabinets, wood benchtops, beige splashback, mosaic tile splashback, stainless steel appliances and porcelain floors.
Small contemporary galley eat-in kitchen in Montreal with a drop-in sink, flat-panel cabinets, grey cabinets, wood benchtops, beige splashback, mosaic tile splashback, stainless steel appliances and porcelain floors.
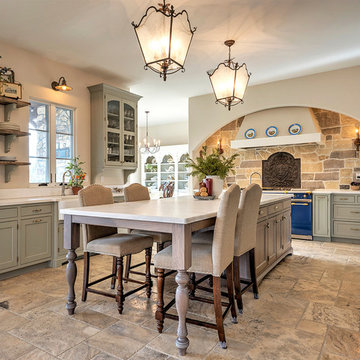
This is an example of a large transitional u-shaped open plan kitchen in Denver with a farmhouse sink, shaker cabinets, grey cabinets, quartzite benchtops, beige splashback, stone tile splashback, coloured appliances, with island, cement tiles and brown floor.
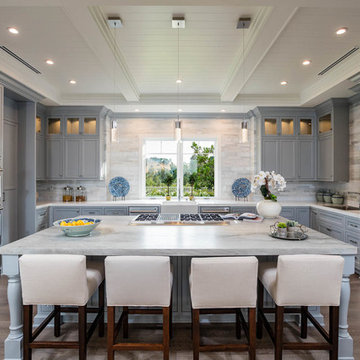
Photo of a large transitional u-shaped open plan kitchen in Los Angeles with shaker cabinets, grey cabinets, marble benchtops, beige splashback, stainless steel appliances, medium hardwood floors and with island.
Kitchen with Grey Cabinets and Beige Splashback Design Ideas
4