Kitchen with Grey Cabinets and Black Benchtop Design Ideas
Refine by:
Budget
Sort by:Popular Today
81 - 100 of 4,118 photos
Item 1 of 3
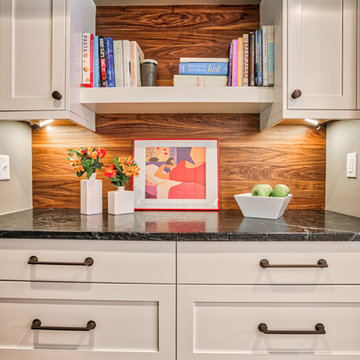
Our designers stole a few square feet from the adjoining oversized family room to create a drop zone for the family as they enter the kitchen. This provides the perfect solution to storing keys, electronics, kids doodads and school papers. This is part of a first floor renovation completed by Meadowlark Design + Build in Ann Arbor, Michigan.
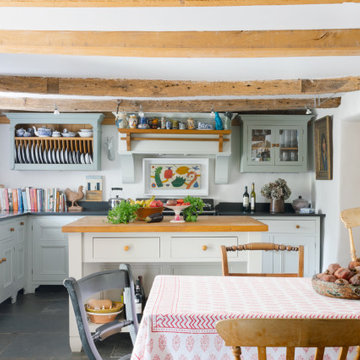
Kitchen design:
Winfreys
www.winfreys.co.uk
Mid-sized country l-shaped open plan kitchen in Other with grey cabinets, panelled appliances, slate floors, with island, grey floor, an undermount sink, recessed-panel cabinets and black benchtop.
Mid-sized country l-shaped open plan kitchen in Other with grey cabinets, panelled appliances, slate floors, with island, grey floor, an undermount sink, recessed-panel cabinets and black benchtop.
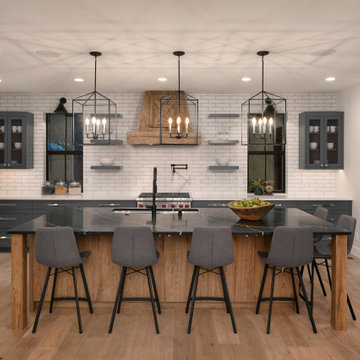
Expansive country l-shaped kitchen in Seattle with an undermount sink, shaker cabinets, grey cabinets, white splashback, subway tile splashback, panelled appliances, medium hardwood floors, with island, beige floor and black benchtop.
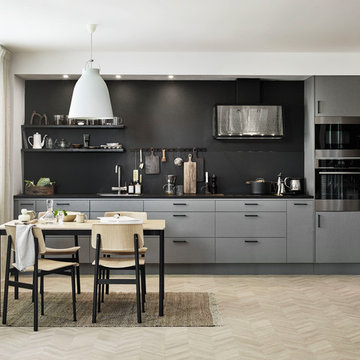
I det här moderna köket använder vi vår nya Svanenmärkta lucka Nora. Den är utvecklad för att minimera miljöpåverkan och har en tydlig livfull textur. I köket finns även den nya laminatbänkskivan Polaris med anti-fingerprint, smart förvaring i form av nya bänkskåpsutdrag och ett nytt städskåp. Svarta detaljer som handtag och hyllplan skapar ett distinkt uttryck.
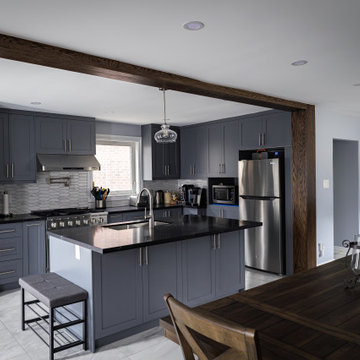
Our team completed this simple and beautiful kitchen in 2023. We removed the kitchen partition wall and installed a 3-ply LVL beam which we then cladded in an unfinished oak veneer. The cabinets were built custom and painted Benjamin Moore Gunmetal - 1902. We also tiled the kitchen, dining and sitting area floor, and backsplash. The idea was to simply maximize the kitchen space but to open up area and allow more natural light in. The clients have a rear addition with a separate living area which made this layout more feasible.
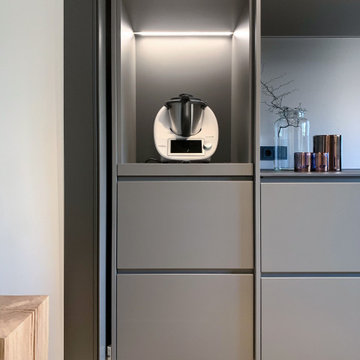
Design ideas for a small modern single-wall kitchen in Frankfurt with an undermount sink, grey cabinets, solid surface benchtops and black benchtop.
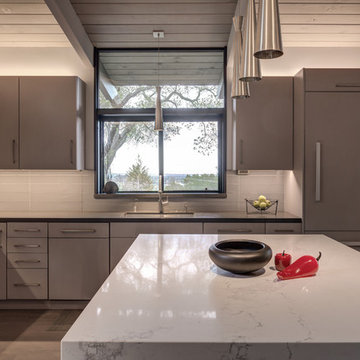
Photography by Treve Johnson Photography
This is an example of a large modern u-shaped open plan kitchen in San Francisco with an undermount sink, flat-panel cabinets, grey cabinets, quartz benchtops, grey splashback, glass tile splashback, stainless steel appliances, light hardwood floors, with island, grey floor and black benchtop.
This is an example of a large modern u-shaped open plan kitchen in San Francisco with an undermount sink, flat-panel cabinets, grey cabinets, quartz benchtops, grey splashback, glass tile splashback, stainless steel appliances, light hardwood floors, with island, grey floor and black benchtop.
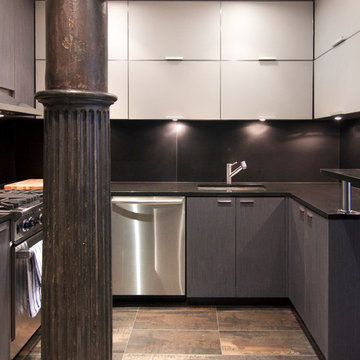
photos by Pedro Marti
The main goal of this renovation was to improve the overall flow of this one bedroom. The existing layout consisted of too much unusable circulation space and poorly laid out storage located at the entry of the apartment. The existing kitchen was an antiquated, small enclosed space. The main design solution was to remove the long entry hall by opening the kitchen to create one large open space that interacted with the main living room. A new focal point was created in the space by adding a long linear element of floating shelves with a workspace below opposite the kitchen running from the entry to the living space. Visually the apartment is tied together by using the same material for various elements throughout. Grey oak is used for the custom kitchen cabinetry, the floating shelves and desk, and to clad the entry walls. Custom light grey acid etched glass is used for the upper kitchen cabinets, the drawer fronts below the desk, and the tall closet doors at the entry. In the kitchen black granite countertops wrap around terminating with a raised dining surface open to the living room. The black counters are mirrored with a soft black acid etched backsplash that helps the kitchen feel larger as they create the illusion of receding. The existing floors of the apartment were stained a dark ebony and complimented by the new dark metallic porcelain tiled kitchen floor. In the bathroom the tub was replaced with an open shower. Brown limestone floors flow straight from the bathroom into the shower with out a curb, European style. The walls are tiled with a large format light blue glass.
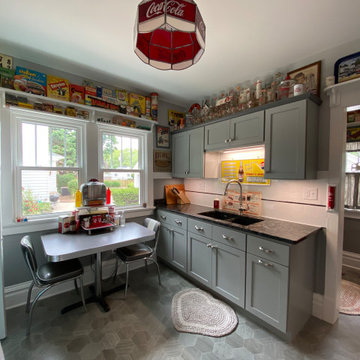
This retro kitchen takes us back in time to the 50-60s. Our client wanted to be taken back to his childhood. We recreated a fun cafe with whimsical accents.
The cabinets are painted Stonebridge with a matte finish.
The cabinets were topped with Quartz from Cambria in the Armitage finish.
The backsplash is a retro style 4x4 tiles in a white finish with a black pencil detail.
A retro table and chairs offer a place to sit and take it all in.
Open shelves allowed the homeowner to display his collectibles.
Cafe curtains were added to finish the look.
The Ice Cream Parlor received glass doors to showcase the homeowners collection of ice cream dishes and glasses. A small cafe table with retro chair and a red plaid table cloth add a touch of whimsey. Open shelves allowed the homeowner to display his collections.
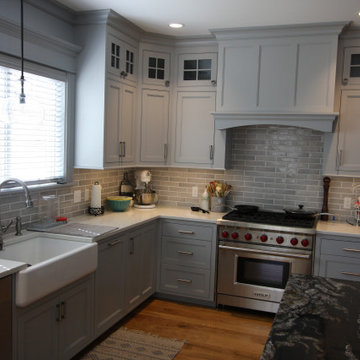
Custom Gray kitchen cabinetry with natural Black Walnut Island
This is an example of a mid-sized traditional l-shaped kitchen in Boston with a farmhouse sink, beaded inset cabinets, grey cabinets, granite benchtops, grey splashback, glass tile splashback, stainless steel appliances, medium hardwood floors, with island, brown floor, black benchtop and coffered.
This is an example of a mid-sized traditional l-shaped kitchen in Boston with a farmhouse sink, beaded inset cabinets, grey cabinets, granite benchtops, grey splashback, glass tile splashback, stainless steel appliances, medium hardwood floors, with island, brown floor, black benchtop and coffered.
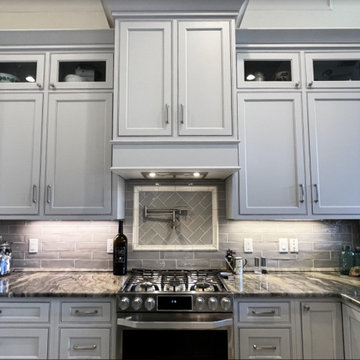
Photo of a large traditional u-shaped kitchen pantry in Jacksonville with shaker cabinets, grey cabinets, with island, granite benchtops, grey splashback, subway tile splashback, stainless steel appliances, black benchtop, a farmhouse sink, porcelain floors, white floor and vaulted.
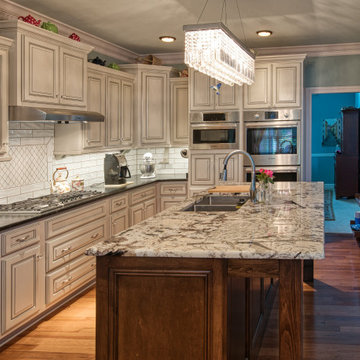
Cabinet paint color is Edgecomb Gray (Benjamin Moore HC-173) with a black glaze
Custom stain on island
Island countertop: Swiss Alps (granite)
Perimeter countertop: Aqua Brown Leathered (granite)
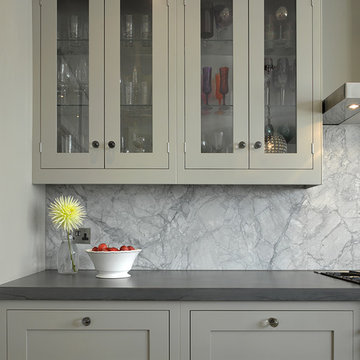
Roundhouse Classic painted bespoke kitchen in Farrow & Ball Hardwick White with Farrow & Ball Railings on the island, tall, wall and base cabinets. Splashback in White Fantasy. Photography by Nick Kane .
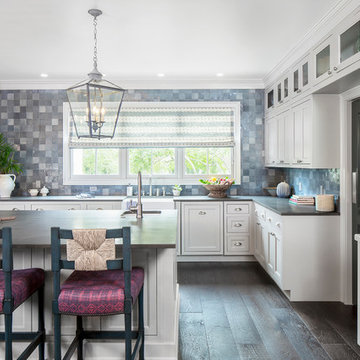
The cabinets featured in the kitchen are a part of Wellborn’s Premier cabinetry line (Inset, Henlow Square door style featured in Maple). The cabinetry is showcased in Repose Gray (Sherwin Williams 7015).

The distinguishing trait of the I Naturali series is soil. A substance which on the one hand recalls all things primordial and on the other the possibility of being plied. As a result, the slab made from the ceramic lends unique value to the settings it clads.
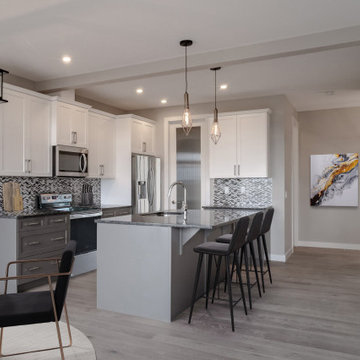
Impactful L-shaped kitchen features large island, quartz countertops, two-toned painted cabinetry with upgraded chevron tile backsplash, chrome hardware, gold pendant lights, and walk-in pantry
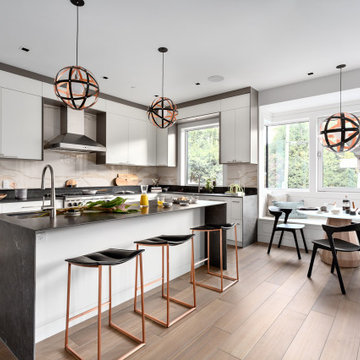
This new home in UBC boasts a modern West Coast Contemporary style that is unique and eco-friendly.
The interior provides an open flow with clean lines and neutral white walls to feature the client’s art while also reflecting daylight. Honed black granite counter tops found in the kitchen, living room hearth and ensuite bathroom are juxtaposed with the bright walls to create a visual break. The porcelain tile floors chosen in a wood-grain warm brown pattern create a solid, durable surface for this young growing family that also has dogs.
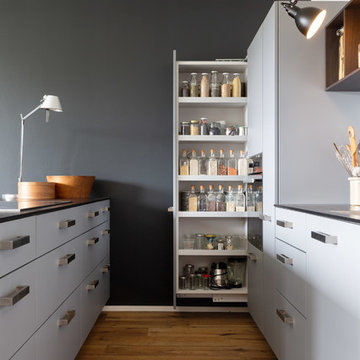
Die beiden herausziehbaren Schränke im Hochschrank bieten viel gut erreichbaren Stauraum.
This is an example of a mid-sized contemporary galley kitchen in Cologne with flat-panel cabinets, grey cabinets, a peninsula, black benchtop and light hardwood floors.
This is an example of a mid-sized contemporary galley kitchen in Cologne with flat-panel cabinets, grey cabinets, a peninsula, black benchtop and light hardwood floors.
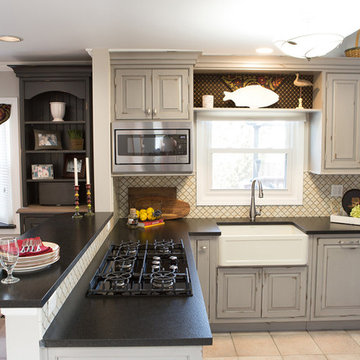
Project by Advance Design Studio
Photography by Joe Nowak
Kitchen Design by Michelle Lecinski
Design ideas for a large traditional u-shaped eat-in kitchen in Chicago with a farmhouse sink, raised-panel cabinets, grey cabinets, granite benchtops, beige splashback, porcelain splashback, stainless steel appliances, porcelain floors, with island, beige floor and black benchtop.
Design ideas for a large traditional u-shaped eat-in kitchen in Chicago with a farmhouse sink, raised-panel cabinets, grey cabinets, granite benchtops, beige splashback, porcelain splashback, stainless steel appliances, porcelain floors, with island, beige floor and black benchtop.
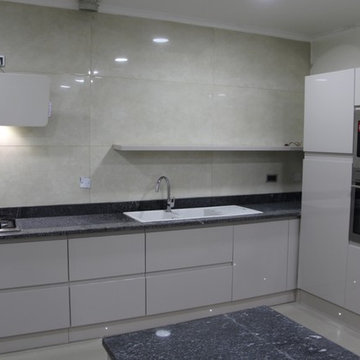
This is an example of an expansive modern u-shaped separate kitchen in Other with a triple-bowl sink, flat-panel cabinets, grey cabinets, granite benchtops, beige splashback, porcelain splashback, stainless steel appliances, ceramic floors, with island, beige floor and black benchtop.
Kitchen with Grey Cabinets and Black Benchtop Design Ideas
5