Kitchen with Grey Cabinets and Blue Floor Design Ideas
Refine by:
Budget
Sort by:Popular Today
41 - 60 of 160 photos
Item 1 of 3
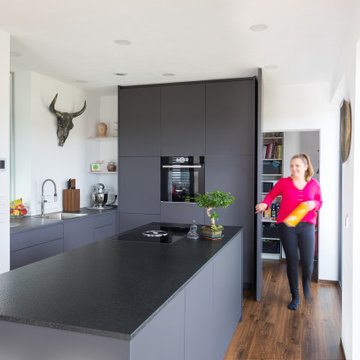
Das besondere Highlight dieser Küche ist die deckenhoch integrierte Türe zur Speisekammer in Frontmaterial. So öffnet sich hinter der Küche viel Platz für alle großen und kleinen Vorräte.
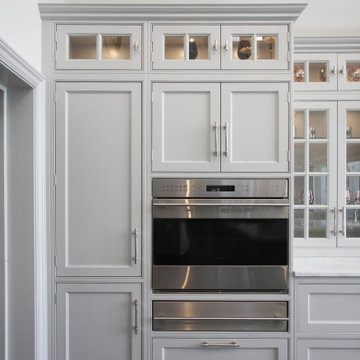
An Approved Used Kitchen via Used Kitchen Exchange.
Installed just a few years ago, the stunning Davonport Audley kitchen is an Edwardian inspired design with a fresh and modern twist.
Kitchen features hand-painted cabinetry, walnut interiors, and an incredible central island with integrated leather banquette seating for 8. This very same kitchen is currently featured on the Davonport website. This kitchen is the height of luxury and will be the crown jewel of its new home – this is a fantastic opportunity for a buyer with a large space to purchase a showstopping designer kitchen for a fraction of the original purchase price.
Fully verified by Davonport and Moneyhill Interiors, this kitchen can be added to if required. The original purchase price of the cabinetry and worktops would have been in excess of £100,000.
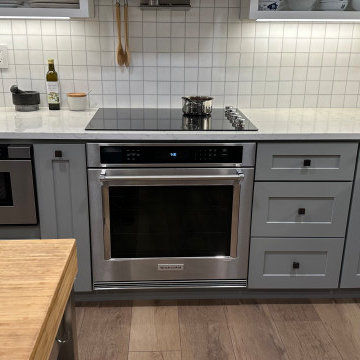
This is an example of a mid-sized contemporary eat-in kitchen in Other with a farmhouse sink, shaker cabinets, grey cabinets, quartz benchtops, white splashback, marble splashback, stainless steel appliances, laminate floors, with island, blue floor and white benchtop.
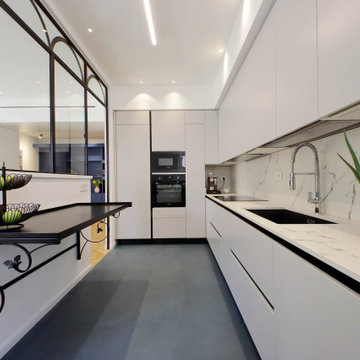
Il pavimento blu della cucina si sposa elegantemente al color miele del parquet in spina di rovere e lega con la tonalità più accesa del volume libreria dell'ingresso. La cucina è molto ampia e minimale, anche qui pensata per essere contenitiva al massimo sfruttando anche i più piccoli spazi con interventi a misura come le basi verso il fondo con una profondità di appena 15 cm che non viene persa ma utilizzata per contenere bottiglie o prodotti di dimensioni più ridotte.

One word describes the lake level after the remodel... FUN! We went from drab brown and black to bright and colorful. The concrete floors were refinished a beautiful blue. Cabinets went from black to a soft gray. We kept the original stone around the bar, and replaced wood countertops with a beautiful quartzite. An outdated backsplash went from bland to bold with this marble geometric pattern. Multi-color velvet from Jane Churchill (Cowtan & Tout) covers the bar stools by Tomlinson. Credenza is by Planum.
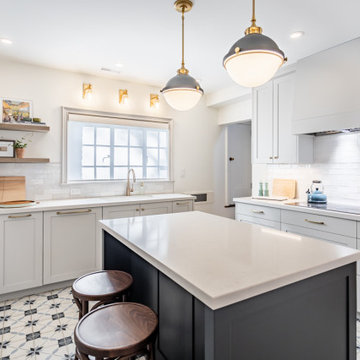
Design ideas for a large eclectic galley separate kitchen in Toronto with an undermount sink, shaker cabinets, grey cabinets, quartz benchtops, white splashback, ceramic splashback, panelled appliances, ceramic floors, with island, blue floor and white benchtop.
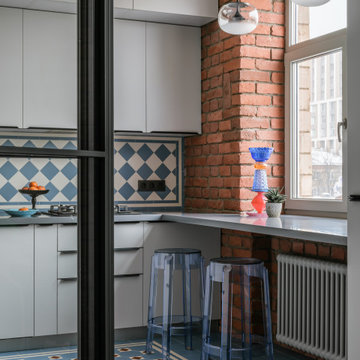
Артистический интерьер для яркой пары.
Общие параметры:
Тип недвижимости: Квартира в доме 1956 года.
Где находится (если не секрет): Москва, Соколиная Гора
Метраж: 80 м2
Стиль (как бы вы его сами определили): Артистический интерьер
Основная идея проекта: создать яркое артистичное пространство с множеством деталей, подчеркивающее характер его владельцев.
Цветовая гамма: смешанная гамма, композиция теплых и холодных оттенков.
1. Особенности планировки.
В квартире имеется спальня с эркером, гостиная и отдельная кухня. До перепланировки помещения были мало освещенными и тесными. За счёт объединения гостиной и кухни, а также цветовой палитры удалось создать достаточно светлый, жизнерадостный интерьер.
Кухню с подведенным газом, как и требуют правила, отделили от гостиной герметичной перегородкой.
В квартире присутствует помещение, в котором находится законсервированный мусоропровод, который не удалось удалить, без согласования всех жильцов дома, а их, к слову, оказалось не мало (в 135 квартирах). В итоге в этой комнате расположился гардероб и дополнительные места для хранения.
Прихожая продолжается длинным коридором, имеющим большой шкаф с множеством мест для хранения одежды и костюмов, которые наши герои создают для музыкальных фестивалей. С противоположной стороны расположен вход в спальню
2. Если можно, пару слов о заказчиках. Основные пожелания заказчиков.
Владельцы квартиры – творческие и неординарные молодые люди, приобрели себе квартиру площадью 80 м2 в доме 1956 года, которая отчаянно требовала ремонта.
Ребята круто играют на гитарах, ежегодно участвуют в музыкальных фестивалях и фестивалях Burning Man, а еще успешно занимаются созданием световых инсталляций. Заказчики в первую очередь хотели создать необычное пространство, которое вдохновляло бы их на творческие порывы и отражало их внутренние миры.
3. Какие декораторские и архитектурные приемы вы использовали в оформлении этого интерьера.
Особую атмосферу при входе в спальню создают парадные двустворчатые двери, которые привносят особую эстетику и дополняют образ спальни.
Пол и фартук в кухне декорированы орнаментом английской плитки, которая напоминает советскую.
Спальня светлая, свежая и яркая, как и ее обитатели. Цветовая гамма - чистые ясные оттенки голубого и синего.
В изголовье кровати Обои с узором по мотивам керамики местечка Кап-д’Ай, что на юго-востоке Франции, который символизирует слияние неба и земли на растительном фоне, как слияние мужского и женского.
Растительный мотив поддерживает кровать и тумбы из природных материалов.
Интерьер наполнен предметами искусства, которые придали пространству лёгкие ироничные нотки.
Чтобы шкаф в гостиной не выглядел просто шкафом, на его фасадах мы расположили печатную графику и декор, теперь он напоминает больше стеновые панели, нежели гардероб.
4. У меня в голове возникла история. Жизнь, как игра, она жонглирует разными событиями, ситуациями, а мы всегда учимся поймать и отреагировать на то или иное. Весь интерьер, как заказчики - активный и наполнен адреналином. В интерьере много цветного стекла, совсем как шарики жонглера, а скульптура Льва Ефимова (синие пенящиеся шары) словно символ пойманных и сложенных воедино пойманных моментов и впечатлений. Литография на стене — это ещё один символ легкости бытия и позитивного отношения к жизни. Дизайнерские светильники в гостиной — это отражение легкости мысли. А скульптура в спальне на подоконнике, говорит о течении времени и каждый раз просыпаясь утром, возникает понимание, что жизнь течёт и нужно наслаждаться ей и стремиться сделать много нового и с любовью, нового и вместе. «Вместе» — это о литографии в прихожей «Поцелуй». Эта работа, с входа в квартиру говорит о гармонии и ярких отношениях пары, а скульптура на консоли из стекла вторит этой работе, красное и голубое стекло сплелось в единую композицию. На мой взгляд - эти две работы из разных эпох, а словно созданы друг для друга.
5. Самым важным в этом проекте было вдохнуть вторую жизнь в обветшалое и сало похожее на жилище пространство. Впервые попав на объект, мы даже не знали за что схватиться первым делом. Задачи были повсюду, начиная от мусоропровода в середине квартиры и заканчивая стенами, которые были в шатком состоянии.
6. В каждом помещении есть акценты и образующие интерьер конструкции, например в кухне-гостиной это перегородка из стекла, которая выглядит легко, но в то же время зонирует пространство. В спальне акцент на эркер, это первое что понравилось в квартире, когда мы зашли, много света из окон большой плюс особенно зимой.

Our clients appreciation for the outdoors and what we have created for him and his family is expressed in his smile! On a couple occasions we have had the opportunity to enjoy the bar and fire feature with our client!
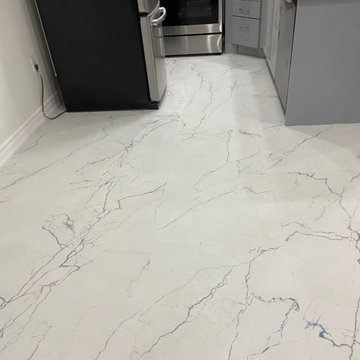
Kitchen Renovation using white blue vein large tiles, size 2 x 4 inch ceramic tiles. High end look. makes a huge difference on a budget friendly remodel project.
matching kitchen cabinets with the new flooring makes a great effect.
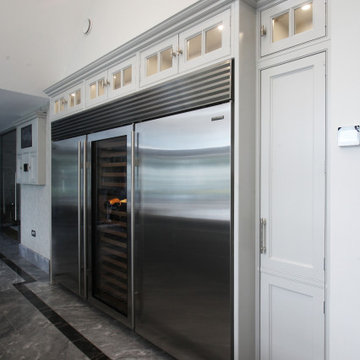
An Approved Used Kitchen via Used Kitchen Exchange.
Installed just a few years ago, the stunning Davonport Audley kitchen is an Edwardian inspired design with a fresh and modern twist.
Kitchen features hand-painted cabinetry, walnut interiors, and an incredible central island with integrated leather banquette seating for 8. This very same kitchen is currently featured on the Davonport website. This kitchen is the height of luxury and will be the crown jewel of its new home – this is a fantastic opportunity for a buyer with a large space to purchase a showstopping designer kitchen for a fraction of the original purchase price.
Fully verified by Davonport and Moneyhill Interiors, this kitchen can be added to if required. The original purchase price of the cabinetry and worktops would have been in excess of £100,000.
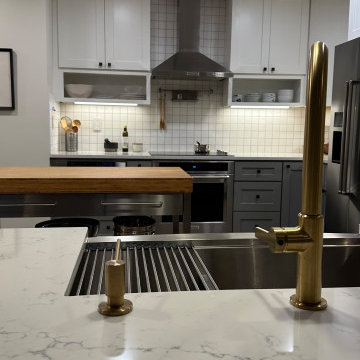
Mid-sized contemporary eat-in kitchen in Other with a farmhouse sink, shaker cabinets, grey cabinets, quartz benchtops, white splashback, marble splashback, stainless steel appliances, laminate floors, with island, blue floor and white benchtop.
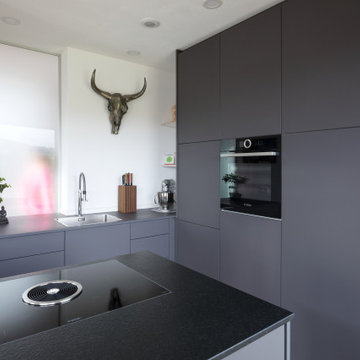
Hightech-Küchengeräte und natürliche Dekoration runden das gelungene Interior Design dabei perfekt ab.
Mid-sized contemporary galley open plan kitchen in Stuttgart with grey cabinets, granite benchtops, black appliances, dark hardwood floors, with island, blue floor and recessed.
Mid-sized contemporary galley open plan kitchen in Stuttgart with grey cabinets, granite benchtops, black appliances, dark hardwood floors, with island, blue floor and recessed.
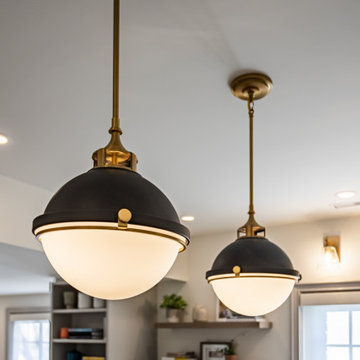
Large eclectic galley separate kitchen in Toronto with an undermount sink, shaker cabinets, grey cabinets, quartz benchtops, white splashback, ceramic splashback, panelled appliances, ceramic floors, with island, blue floor and white benchtop.
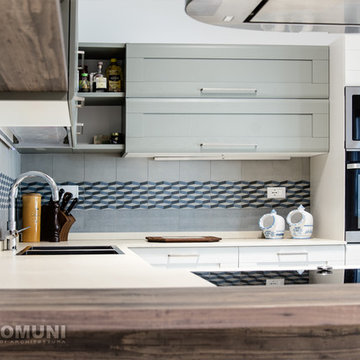
Carla Bruno
Photo of a mid-sized eclectic u-shaped separate kitchen in Rome with a double-bowl sink, raised-panel cabinets, grey cabinets, wood benchtops, blue splashback, porcelain splashback, stainless steel appliances, porcelain floors, with island, blue floor and brown benchtop.
Photo of a mid-sized eclectic u-shaped separate kitchen in Rome with a double-bowl sink, raised-panel cabinets, grey cabinets, wood benchtops, blue splashback, porcelain splashback, stainless steel appliances, porcelain floors, with island, blue floor and brown benchtop.
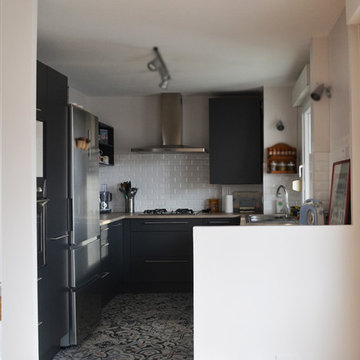
Large contemporary u-shaped open plan kitchen in Lyon with an undermount sink, flat-panel cabinets, grey cabinets, wood benchtops, white splashback, subway tile splashback, stainless steel appliances, cement tiles, no island and blue floor.
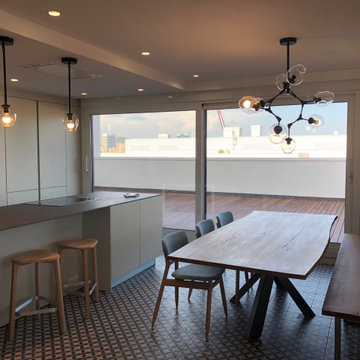
Nuestro último proyecto es un claro ejemplo de amplitud y de unificación de espacios. La planta se compone de una cocina con península que delimita el espacio con el comedor. Una mesa de madera, muy elegante y funcional y que aporta un toque especial y mucha calidez a toda la estancia, marca el espacio del comedor. Además, todo el ambiente recibe luz natural al estar conectada con la terraza, un valor añadido que le proporciona mucha luz y mucho encanto a todo el proyecto.
Los muebles de cocina Santos -modelo de colección line 832 blanco perla (lacado seda mate)- con gola son los claros protagonistas de este proyecto. El color blanco perla proporciona una elegancia singular a todo el ambiente, además de modernizar el espacio. Y la encimera utilizada en la península, modelo neolith aspen grey, le otorga un valor añadido. Por último, las columnas utilizadas, de 216 cm., complementan la organización eficiente de la cocina para guardar todos los utensilios, alimentos, etc.
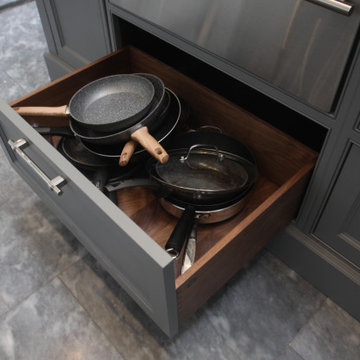
An Approved Used Kitchen via Used Kitchen Exchange.
Installed just a few years ago, the stunning Davonport Audley kitchen is an Edwardian inspired design with a fresh and modern twist.
Kitchen features hand-painted cabinetry, walnut interiors, and an incredible central island with integrated leather banquette seating for 8. This very same kitchen is currently featured on the Davonport website. This kitchen is the height of luxury and will be the crown jewel of its new home – this is a fantastic opportunity for a buyer with a large space to purchase a showstopping designer kitchen for a fraction of the original purchase price.
Fully verified by Davonport and Moneyhill Interiors, this kitchen can be added to if required. The original purchase price of the cabinetry and worktops would have been in excess of £100,000.
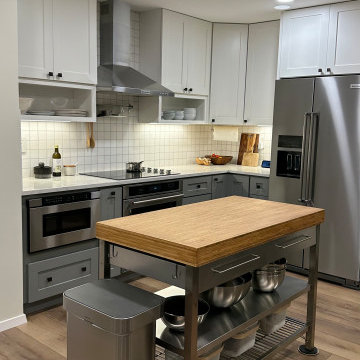
Inspiration for a mid-sized contemporary eat-in kitchen in Other with a farmhouse sink, shaker cabinets, grey cabinets, quartz benchtops, white splashback, marble splashback, stainless steel appliances, laminate floors, with island, blue floor and white benchtop.
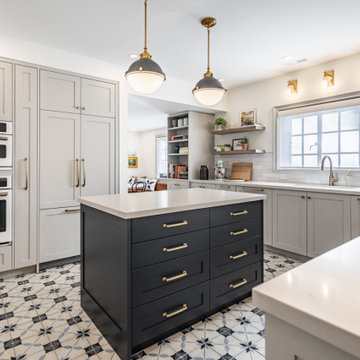
Large eclectic galley separate kitchen in Toronto with an undermount sink, shaker cabinets, grey cabinets, quartz benchtops, white splashback, ceramic splashback, panelled appliances, ceramic floors, with island, blue floor and white benchtop.
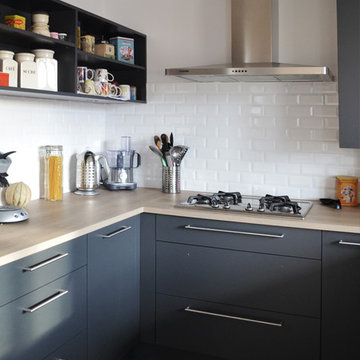
This is an example of a large contemporary u-shaped open plan kitchen in Lyon with an undermount sink, flat-panel cabinets, grey cabinets, wood benchtops, white splashback, subway tile splashback, stainless steel appliances, cement tiles, no island and blue floor.
Kitchen with Grey Cabinets and Blue Floor Design Ideas
3