Kitchen with Grey Cabinets and Brown Benchtop Design Ideas
Refine by:
Budget
Sort by:Popular Today
121 - 140 of 2,148 photos
Item 1 of 3
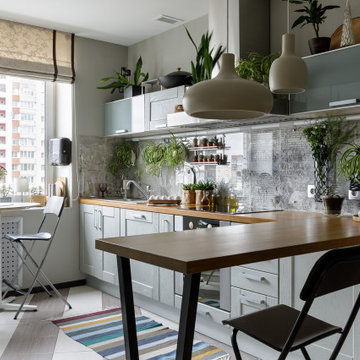
Inspiration for a mid-sized scandinavian l-shaped eat-in kitchen in Saint Petersburg with grey cabinets, wood benchtops, grey splashback, glass sheet splashback, stainless steel appliances, ceramic floors, beige floor, brown benchtop, a drop-in sink, shaker cabinets and a peninsula.
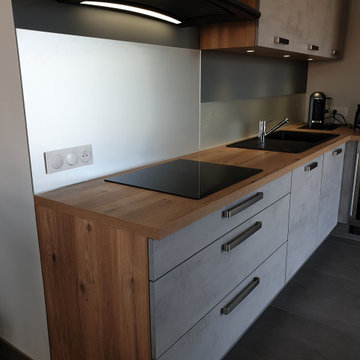
Photo of a mid-sized modern l-shaped open plan kitchen in Lyon with a peninsula, an undermount sink, beaded inset cabinets, grey cabinets, solid surface benchtops, grey splashback, glass sheet splashback, stainless steel appliances, ceramic floors, grey floor and brown benchtop.
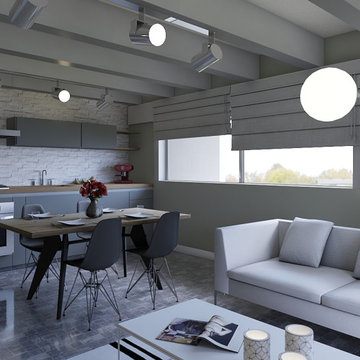
Cucina in stile moderna in polimerico grigio con cappa integrata
Mid-sized modern single-wall open plan kitchen in Catania-Palermo with a drop-in sink, flat-panel cabinets, grey cabinets, laminate benchtops, white splashback, porcelain splashback, stainless steel appliances, porcelain floors, grey floor and brown benchtop.
Mid-sized modern single-wall open plan kitchen in Catania-Palermo with a drop-in sink, flat-panel cabinets, grey cabinets, laminate benchtops, white splashback, porcelain splashback, stainless steel appliances, porcelain floors, grey floor and brown benchtop.
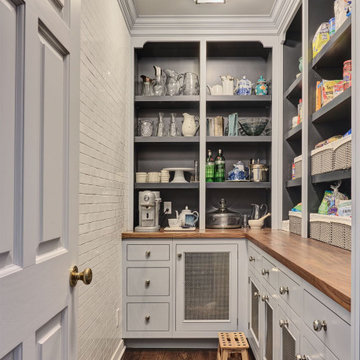
Pantry with fully tiled wall.
Design ideas for a traditional l-shaped kitchen pantry in New York with recessed-panel cabinets, grey cabinets, wood benchtops, dark hardwood floors, no island, brown floor and brown benchtop.
Design ideas for a traditional l-shaped kitchen pantry in New York with recessed-panel cabinets, grey cabinets, wood benchtops, dark hardwood floors, no island, brown floor and brown benchtop.
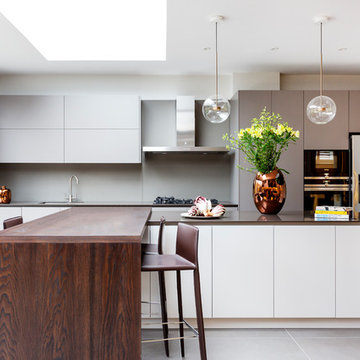
Kitchen, joinery and panelling by HUX LONDON https://hux-london.co.uk/ Interiors by Zulufish https://zulufishinteriors.co.uk/
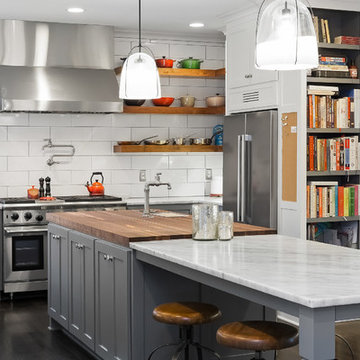
This is an example of a transitional kitchen in Kansas City with wood benchtops, shaker cabinets, grey cabinets, white splashback, stainless steel appliances, dark hardwood floors, with island, black floor and brown benchtop.
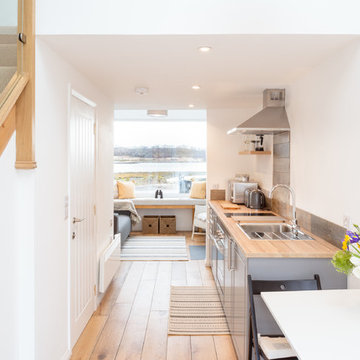
www.johnnybarrington.com
Photo of a small beach style galley open plan kitchen in Other with a single-bowl sink, shaker cabinets, grey cabinets, wood benchtops, metallic splashback, panelled appliances, medium hardwood floors, no island and brown benchtop.
Photo of a small beach style galley open plan kitchen in Other with a single-bowl sink, shaker cabinets, grey cabinets, wood benchtops, metallic splashback, panelled appliances, medium hardwood floors, no island and brown benchtop.
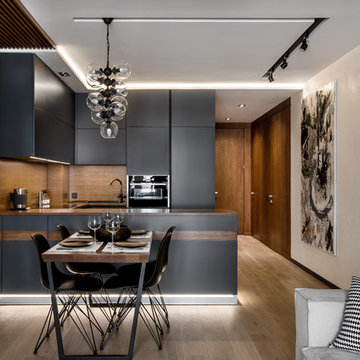
Design ideas for a mid-sized contemporary u-shaped eat-in kitchen in Yekaterinburg with an undermount sink, flat-panel cabinets, grey cabinets, wood benchtops, brown splashback, timber splashback, medium hardwood floors, a peninsula, black appliances, brown floor and brown benchtop.

Design ideas for a small contemporary eat-in kitchen in Other with flat-panel cabinets, grey cabinets, red splashback, ceramic splashback, concrete floors, no island, grey floor and brown benchtop.
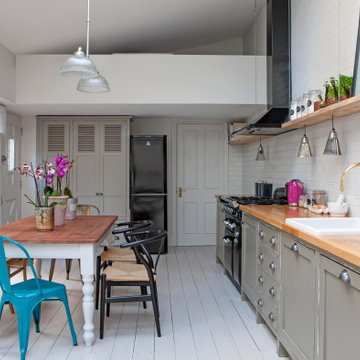
Whether you need inspiration for a single room; a whole house or help to oversee a full property renovation, Clare can work with you to create a unique design for the way you lead your life. She listens to her clients to ensure that she understands their lifestyle, creating beautiful and comfortable designs that work on a very practical basis. She brings together aesthetics and function, working with materials that will last. Clients are often drawn to her work for its timeless quality – She loves clean lines and design that stands the test of time.
She has a plethora of experience working on large scale projects and is equally at home in a modern country barn conversion or a listed regency town house. She can oversee your project from concept to completion or offer design consultation services to suit your needs and involvement. Her working practise is very collaborative, both with her clients and with the team of architects and trades whom she works alongside. As she says “Any renovation project is as much about understanding the people involved as the property itself.”
She wants to create a home that you love. Your home is so much more than the way your rooms are decorated, or the furniture you have in it. It is about having a space to enjoy with your family and friends. Your home should be unique to you – reflecting your tastes and your style, which may have evolved over many years.
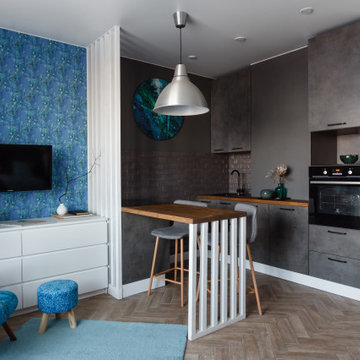
Contemporary galley open plan kitchen in Other with flat-panel cabinets, grey cabinets, wood benchtops, grey splashback, black appliances, medium hardwood floors, a peninsula, brown floor and brown benchtop.
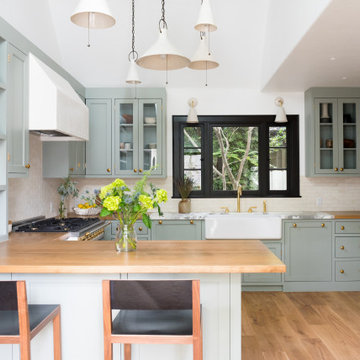
Photo of an u-shaped kitchen in Los Angeles with a farmhouse sink, shaker cabinets, grey cabinets, wood benchtops, white splashback, stainless steel appliances, medium hardwood floors, a peninsula, brown floor and brown benchtop.
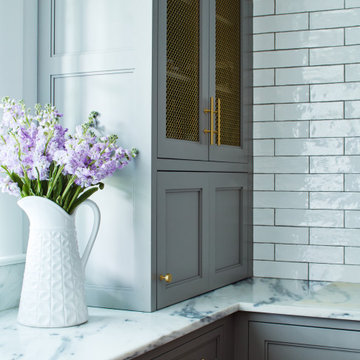
The appliance garage when not in use.
Large country u-shaped kitchen pantry in New York with recessed-panel cabinets, grey cabinets, marble benchtops, white splashback, ceramic splashback, medium hardwood floors, with island, brown floor and brown benchtop.
Large country u-shaped kitchen pantry in New York with recessed-panel cabinets, grey cabinets, marble benchtops, white splashback, ceramic splashback, medium hardwood floors, with island, brown floor and brown benchtop.
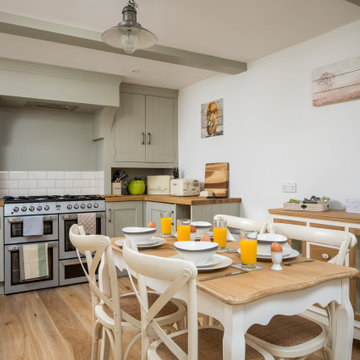
Inspiration for a mid-sized traditional u-shaped eat-in kitchen in Gloucestershire with a farmhouse sink, grey cabinets, wood benchtops, stainless steel appliances, brown benchtop, shaker cabinets, white splashback, subway tile splashback, medium hardwood floors, no island, brown floor and exposed beam.
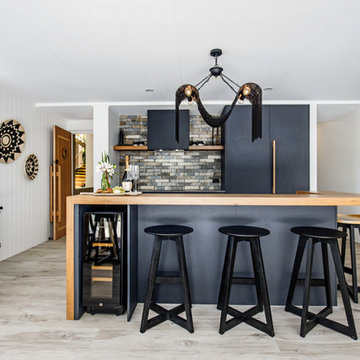
Photo of a small contemporary single-wall open plan kitchen in Sunshine Coast with an undermount sink, flat-panel cabinets, grey cabinets, ceramic splashback, ceramic floors, with island, grey floor, brown benchtop, wood benchtops, grey splashback and panelled appliances.
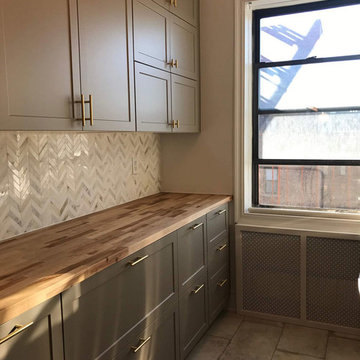
Jenny was open to using IKEA cabinetry throughout, but ultimately decided on Semihandmade’s Light Gray Shaker door style. “I wanted to maximize storage, maintain affordability, and spice up visual interest by mixing up shelving and closed cabinets,” she says. “And I wanted to display nice looking things and hide uglier things, like Tupperware pieces.” This was key as her original kitchen was dark, cramped and had inefficient storage, such as wire racks pressed up against her refrigerator and limited counter space. To remedy this, the upper cabinetry is mixed asymmetrically throughout, over the long run of countertops along the wall by the refrigerator and above the food prep area and above the stove. “Stylistically, these cabinets blended well with the butcher block countertops and the large Moroccan/Spanish tile design on the floor,” she notes.
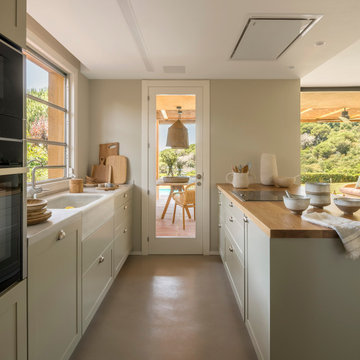
Proyecto realizado por The Room Studio
Fotografías: Mauricio Fuertes
Design ideas for a mid-sized mediterranean l-shaped open plan kitchen in Barcelona with a single-bowl sink, grey cabinets, wood benchtops, beige splashback, stainless steel appliances, concrete floors, a peninsula, grey floor and brown benchtop.
Design ideas for a mid-sized mediterranean l-shaped open plan kitchen in Barcelona with a single-bowl sink, grey cabinets, wood benchtops, beige splashback, stainless steel appliances, concrete floors, a peninsula, grey floor and brown benchtop.
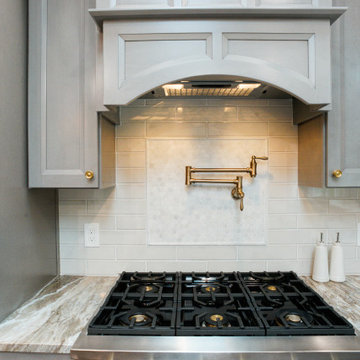
Fabuwood Allure Onyx Horizon Cabinets
Kitchen Island
Island Seating
Farmhouse Sink
Fantasy Brown Granite
Subway Tile Backsplash
Marble Mosaic Accent Backsplash Tile
Gold Hardware
Pot Filler
Bar Area
Glass Cabinets
Bar Sink
Hardwood Floors
Pendant Lighting
Exposed Wood Beams
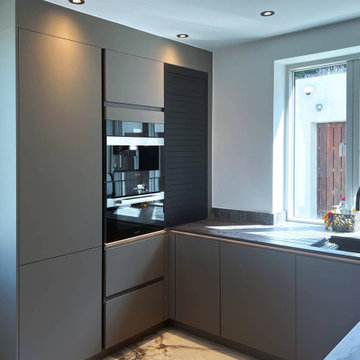
There's something about a modern industrial grey kitchen that just feels so sleek and cool. Built for our client in Chelsfield, this modern industrial kitchen is the perfect blend of style and function. From the polished cabinetry to the dark nature-inspired concrete countertops, everything about this kitchen oozes sophistication.
This modern kitchen focus on entertaining and socializing. The Pronorm Y-Line cabinetry in Agate Grey Ultra Matt Lacquer is the perfect choice for this project as it adds a touch of elegance to the space. The dark Dekton Trilium worktops provide a beautiful, organic contrast to the light grey cabinetry and create a stunning visual effect. The dark grey kitchen island is paired with black seating, blending seamlessly with the dark veining on the marble-inspired floors.
To complete the kitchen, we installed a Franke sink, a Quooker boiling tap, and a mix of Neff and Miele appliances. The result is a modern industrial kitchen that is both stylish and functional.
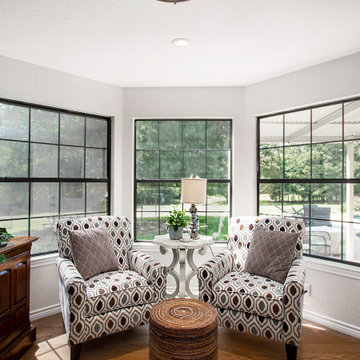
This sitting area is right off the kitchen with a beautiful view of the outdoors. Perfect for visiting with friend, reading or just relaxing
Inspiration for a transitional u-shaped separate kitchen in Dallas with a farmhouse sink, shaker cabinets, grey cabinets, wood benchtops, multi-coloured splashback, brick splashback, panelled appliances, medium hardwood floors, with island, brown floor and brown benchtop.
Inspiration for a transitional u-shaped separate kitchen in Dallas with a farmhouse sink, shaker cabinets, grey cabinets, wood benchtops, multi-coloured splashback, brick splashback, panelled appliances, medium hardwood floors, with island, brown floor and brown benchtop.
Kitchen with Grey Cabinets and Brown Benchtop Design Ideas
7