Kitchen with Grey Cabinets and Brown Floor Design Ideas
Refine by:
Budget
Sort by:Popular Today
81 - 100 of 31,265 photos
Item 1 of 3
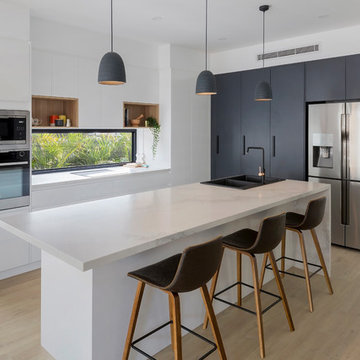
Live by the Sea Photography
Design ideas for a mid-sized modern l-shaped open plan kitchen in Sydney with a double-bowl sink, flat-panel cabinets, grey cabinets, quartz benchtops, black splashback, glass sheet splashback, stainless steel appliances, medium hardwood floors, with island, brown floor and white benchtop.
Design ideas for a mid-sized modern l-shaped open plan kitchen in Sydney with a double-bowl sink, flat-panel cabinets, grey cabinets, quartz benchtops, black splashback, glass sheet splashback, stainless steel appliances, medium hardwood floors, with island, brown floor and white benchtop.
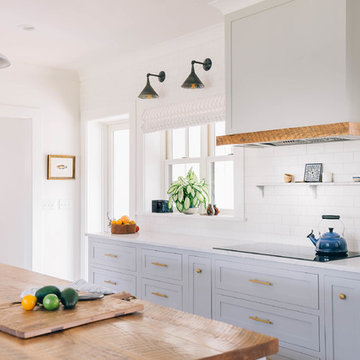
Photo by Kelly M. Shea
Photo of a large country eat-in kitchen in Other with a farmhouse sink, shaker cabinets, grey cabinets, marble benchtops, white splashback, subway tile splashback, stainless steel appliances, light hardwood floors, with island, brown floor and white benchtop.
Photo of a large country eat-in kitchen in Other with a farmhouse sink, shaker cabinets, grey cabinets, marble benchtops, white splashback, subway tile splashback, stainless steel appliances, light hardwood floors, with island, brown floor and white benchtop.
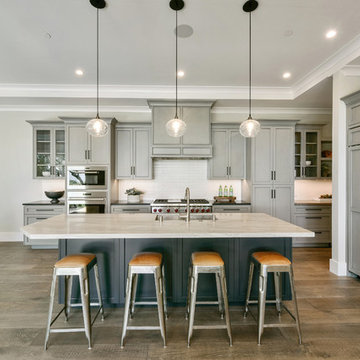
This is an example of a transitional l-shaped eat-in kitchen in San Francisco with an undermount sink, shaker cabinets, grey cabinets, white splashback, panelled appliances, medium hardwood floors, with island, brown floor and white benchtop.
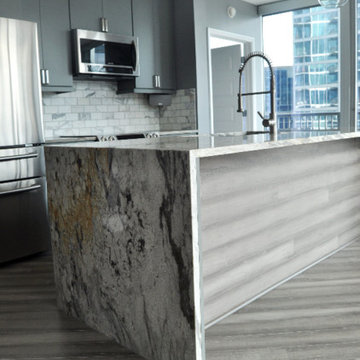
Design ideas for a large contemporary single-wall open plan kitchen in Atlanta with an undermount sink, flat-panel cabinets, grey cabinets, granite benchtops, grey splashback, marble splashback, stainless steel appliances, light hardwood floors, with island, brown floor and grey benchtop.
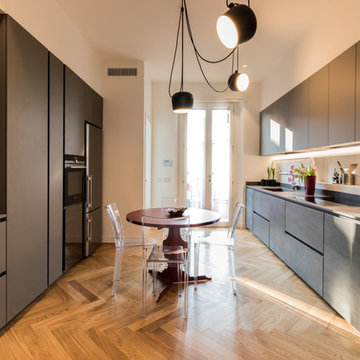
Vista principale della cucina con tavolo da pranzo centrale e lampade di design, i meteriali scelti creano un contrasto perfetto con il parquet a spina di pesce
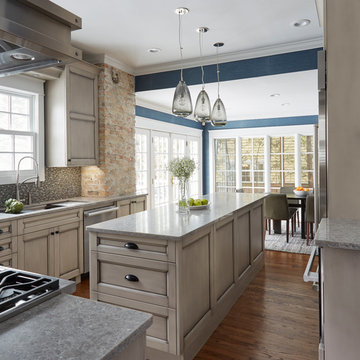
The goal of the project was to update the kitchen and butler's pantry of this over 100 year old house. The kitchen and butler's pantry cabinetry were from different eras and the counter top was disjointed around the existing sink, with an old radiator in the way. The clients were inspired by the cabinetry color in one of our projects posted earlier on Houzz and we successfully blended that with personalized elements to create a kitchen in a style of their own. The butler's pantry behind the range wall with it's lit glass door cabinets matches the kitchen's style and acts as a backdrop for the custom range hood and uniquely tiled wall. We maximized the counter space around the custom Galley sink by replacing the old radiator that was in the way with a toe space heater, and by extending the integral drain board above the dishwasher.
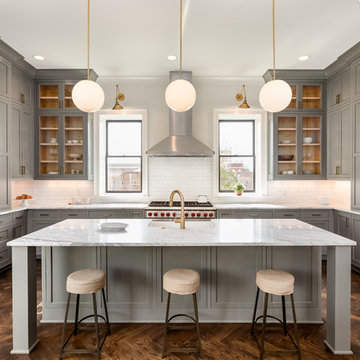
Jeff Graham
Photo of a transitional u-shaped kitchen in Nashville with a farmhouse sink, shaker cabinets, grey cabinets, white splashback, stainless steel appliances, dark hardwood floors, with island, brown floor, marble benchtops, subway tile splashback and white benchtop.
Photo of a transitional u-shaped kitchen in Nashville with a farmhouse sink, shaker cabinets, grey cabinets, white splashback, stainless steel appliances, dark hardwood floors, with island, brown floor, marble benchtops, subway tile splashback and white benchtop.
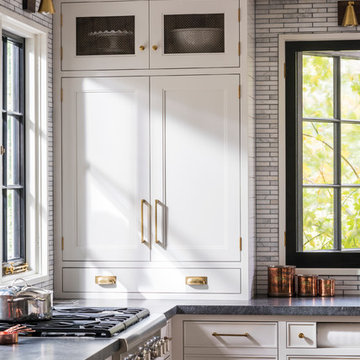
INTERNATIONAL AWARD WINNER. 2018 NKBA Design Competition Best Overall Kitchen. 2018 TIDA International USA Kitchen of the Year. 2018 Best Traditional Kitchen - Westchester Home Magazine design awards. The designer's own kitchen was gutted and renovated in 2017, with a focus on classic materials and thoughtful storage. The 1920s craftsman home has been in the family since 1940, and every effort was made to keep finishes and details true to the original construction. For sources, please see the website at www.studiodearborn.com. Photography, Adam Kane Macchia
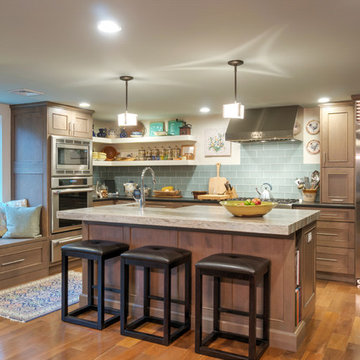
This storm grey kitchen on Cape Cod was designed by Gail of White Wood Kitchens. The cabinets are all plywood with soft close hinges made by UltraCraft Cabinetry. The doors are a Lauderdale style constructed from Red Birch with a Storm Grey stained finish. The island countertop is a Fantasy Brown granite while the perimeter of the kitchen is an Absolute Black Leathered. The wet bar has a Thunder Grey Silestone countertop. The island features shelves for cookbooks and there are many unique storage features in the kitchen and the wet bar to optimize the space and functionality of the kitchen. Builder: Barnes Custom Builders
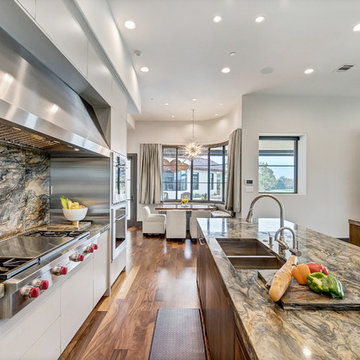
Gourmet Kitchen features a separate prep kitchen, two islands in main kitchen, wolf appliances, subzero refrigeration, La Cornue rotisserie, and a Miele steam oven. Counter top slabs are fusion quartzite from Aria Stone Gallery. We designed a unique back-splash behind the range to store spices on one side and oils and a pot filler on other side. Flat panel cabinets.
Photographer: Charles Lauersdorf, Realty Pro Shots
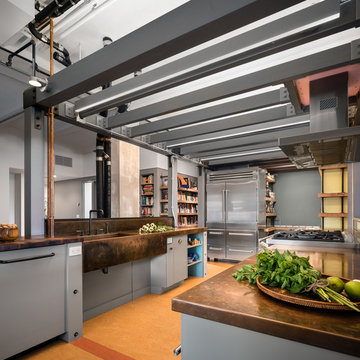
Photo Credit: Amy Barkow | Barkow Photo,
Lighting Design: LOOP Lighting,
Interior Design: Blankenship Design,
General Contractor: Constructomics LLC
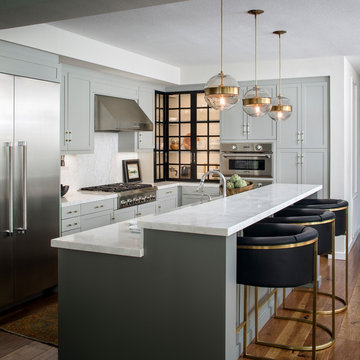
Photo courtesy of Chipper Hatter
Inspiration for a mid-sized transitional l-shaped kitchen in San Francisco with shaker cabinets, grey cabinets, marble benchtops, marble splashback, stainless steel appliances, medium hardwood floors, with island, brown floor and white splashback.
Inspiration for a mid-sized transitional l-shaped kitchen in San Francisco with shaker cabinets, grey cabinets, marble benchtops, marble splashback, stainless steel appliances, medium hardwood floors, with island, brown floor and white splashback.
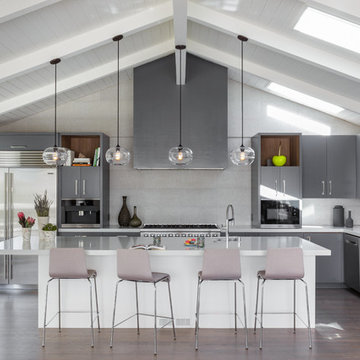
A partial remodel of a Marin ranch home, this residence was designed to highlight the incredible views outside its walls. The husband, an avid chef, requested the kitchen be a joyful space that supported his love of cooking. High ceilings, an open floor plan, and new hardware create a warm, comfortable atmosphere. With the concept that “less is more,” we focused on the orientation of each room and the introduction of clean-lined furnishings to highlight the view rather than the decor, while statement lighting, pillows, and textures added a punch to each space.
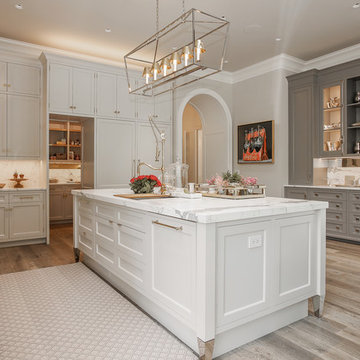
Kitchen Cabinetry hand painted in Christopher Peacock's Dove in a satin finish.Hutch hand painted in Farrow and Ball's Purbeck Stone. Walls - Farrow and Ball's Shaded White. Woodwork, custom colour by Fahey Decorating.
Edward Deegan Architects.
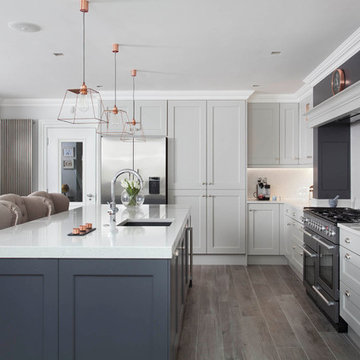
Bespoke solid ash cabinetry with oak internals, dovetail drawers and subtle decorative beaded door detail – handpainted in Light Grey with Lava on the island. The cabinetry has been designed to look as though it’s part of the room’s architecture with the ceiling coving around the top of the cabinets to make it look as though the kitchen has always been there. Appliances include Fisher & Paykel freestanding fridge freezer, Prima dual zone wine cooler and Rangemaster Nexus 110cm range cooker. Work surfaces are Silestone Snowy Ibiza. Images Infinity Media
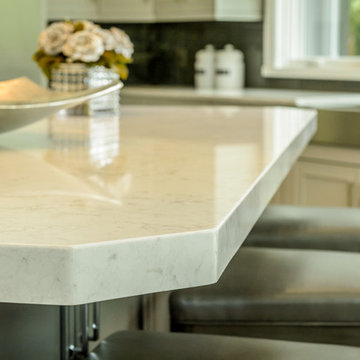
Close up view of the kitchen island finished with Viatera Minuet Quartz. The island has a 3" mitered edge detail for more depth in the look.
Photo of a mid-sized transitional u-shaped eat-in kitchen in Charleston with a farmhouse sink, shaker cabinets, grey cabinets, glass tile splashback, stainless steel appliances, porcelain floors, with island, brown floor, grey splashback and quartz benchtops.
Photo of a mid-sized transitional u-shaped eat-in kitchen in Charleston with a farmhouse sink, shaker cabinets, grey cabinets, glass tile splashback, stainless steel appliances, porcelain floors, with island, brown floor, grey splashback and quartz benchtops.
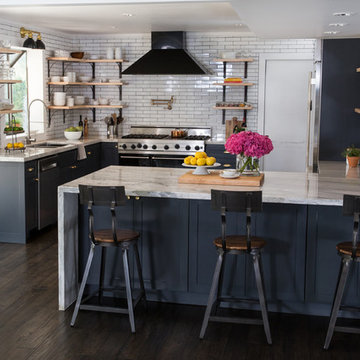
Open concept kitchen with a French Bistro feel. Light maple wood shelves on custom made brackets.
Photo: Emily Wilson
This is an example of a small eclectic l-shaped open plan kitchen in Las Vegas with an undermount sink, shaker cabinets, grey cabinets, quartzite benchtops, white splashback, subway tile splashback, stainless steel appliances, dark hardwood floors, with island and brown floor.
This is an example of a small eclectic l-shaped open plan kitchen in Las Vegas with an undermount sink, shaker cabinets, grey cabinets, quartzite benchtops, white splashback, subway tile splashback, stainless steel appliances, dark hardwood floors, with island and brown floor.
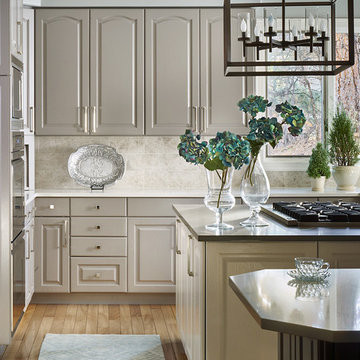
David Patterson
Photo of a mid-sized transitional u-shaped kitchen in Denver with a farmhouse sink, raised-panel cabinets, grey cabinets, solid surface benchtops, grey splashback, marble splashback, stainless steel appliances, light hardwood floors, multiple islands and brown floor.
Photo of a mid-sized transitional u-shaped kitchen in Denver with a farmhouse sink, raised-panel cabinets, grey cabinets, solid surface benchtops, grey splashback, marble splashback, stainless steel appliances, light hardwood floors, multiple islands and brown floor.
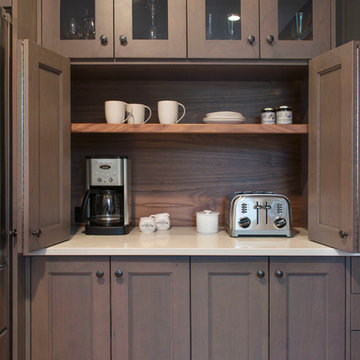
The custom-built larder or pantry area serves to store small appliances and breakfast foods. It not only functions as an appliance garage , but works as a complete breakfast station.
HAVEN design+building llc
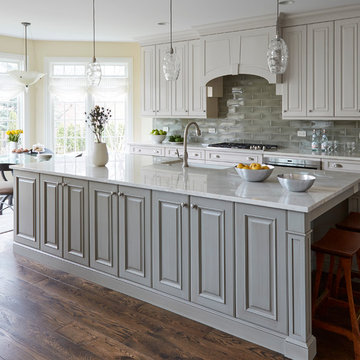
Photo Credit: Mike Kaskel, Kaskel Photo
This is an example of a large traditional eat-in kitchen in Chicago with a farmhouse sink, raised-panel cabinets, grey splashback, subway tile splashback, dark hardwood floors, with island, brown floor, grey cabinets, quartzite benchtops and stainless steel appliances.
This is an example of a large traditional eat-in kitchen in Chicago with a farmhouse sink, raised-panel cabinets, grey splashback, subway tile splashback, dark hardwood floors, with island, brown floor, grey cabinets, quartzite benchtops and stainless steel appliances.
Kitchen with Grey Cabinets and Brown Floor Design Ideas
5