Kitchen with Grey Cabinets and Glass Tile Splashback Design Ideas
Refine by:
Budget
Sort by:Popular Today
81 - 100 of 8,477 photos
Item 1 of 3
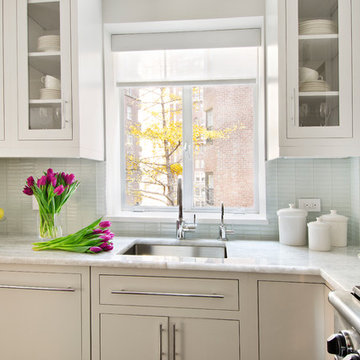
My team took a fresh approach to traditional style in this home. Inspired by fresh cut blossoms and a crisp palette, we transformed the space with airy elegance. Exquisite natural stones and antique silhouettes coupled with chalky white hues created an understated elegance as romantic as a love poem.
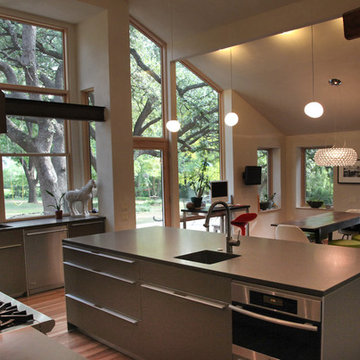
Modern Bulthaup kitchen in a residence on Walnut Hill Lane in Dallas, TX
Large industrial l-shaped open plan kitchen in Dallas with an undermount sink, flat-panel cabinets, grey cabinets, solid surface benchtops, stainless steel appliances, medium hardwood floors, with island, brown floor, red splashback and glass tile splashback.
Large industrial l-shaped open plan kitchen in Dallas with an undermount sink, flat-panel cabinets, grey cabinets, solid surface benchtops, stainless steel appliances, medium hardwood floors, with island, brown floor, red splashback and glass tile splashback.
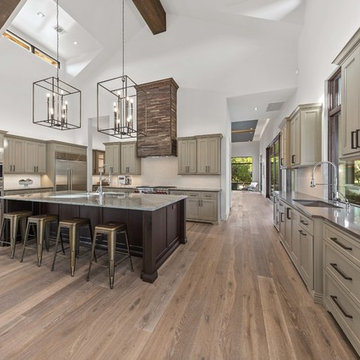
Cordillera Ranch Residence
Builder: Todd Glowka
Designer: Jessica Claiborne, Claiborne & Co too
Photo Credits: Lauren Keller
Materials Used: Macchiato Plank, Vaal 3D Wallboard, Ipe Decking
European Oak Engineered Wood Flooring, Engineered Red Oak 3D wall paneling, Ipe Decking on exterior walls.
This beautiful home, located in Boerne, Tx, utilizes our Macchiato Plank for the flooring, Vaal 3D Wallboard on the chimneys, and Ipe Decking for the exterior walls. The modern luxurious feel of our products are a match made in heaven for this upscale residence.
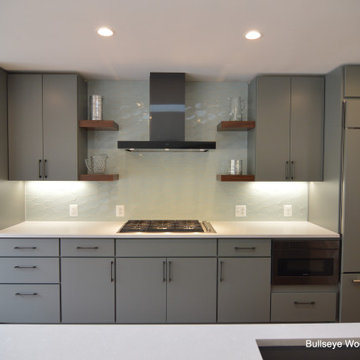
Custom slab modern kitchen features Metro Grey custom cabinetry with floating walnut shelves, utility closet, floor to ceiling spice pull out, double trash pull out, rear island cabinets with tip-on hardware, paneled Sub-Zero refrigerator, paneled dishwasher, drawer microwave and six-burner gas cooktop.
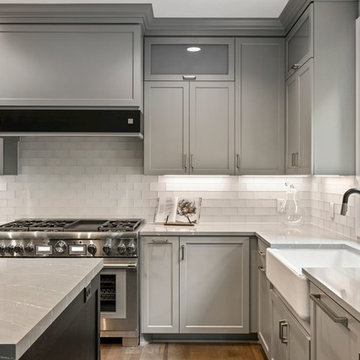
Handsome kitchen featuring gray & black cabinets, gold pendant lights, high-end appliances, farm sink, and iron-detailed hood.
Large transitional l-shaped open plan kitchen in Minneapolis with a farmhouse sink, recessed-panel cabinets, grey cabinets, quartz benchtops, white splashback, glass tile splashback, panelled appliances, medium hardwood floors, with island, beige floor and grey benchtop.
Large transitional l-shaped open plan kitchen in Minneapolis with a farmhouse sink, recessed-panel cabinets, grey cabinets, quartz benchtops, white splashback, glass tile splashback, panelled appliances, medium hardwood floors, with island, beige floor and grey benchtop.
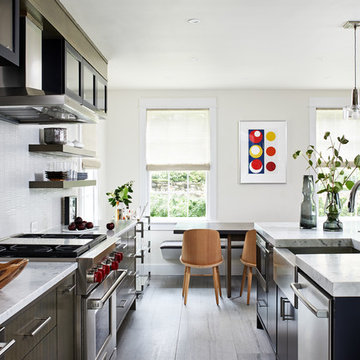
Contemporary eat-in kitchen in DC Metro with a farmhouse sink, flat-panel cabinets, grey cabinets, marble benchtops, white splashback, glass tile splashback, stainless steel appliances, limestone floors, with island, grey floor and white benchtop.
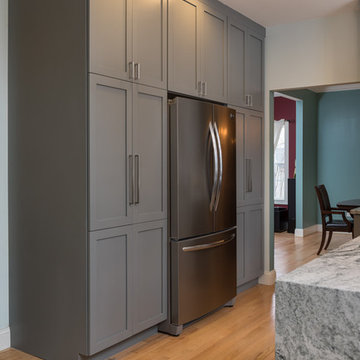
Design ideas for a large contemporary galley eat-in kitchen in Other with an undermount sink, recessed-panel cabinets, grey cabinets, granite benchtops, white splashback, glass tile splashback, stainless steel appliances, light hardwood floors and with island.
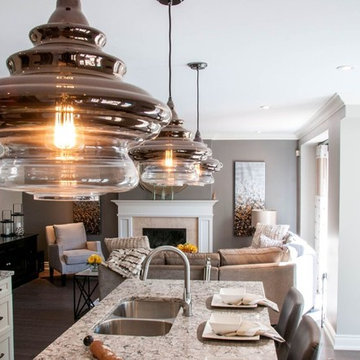
Design ideas for a large transitional l-shaped kitchen in Toronto with an undermount sink, shaker cabinets, grey cabinets, quartzite benchtops, grey splashback, glass tile splashback, stainless steel appliances, medium hardwood floors and with island.
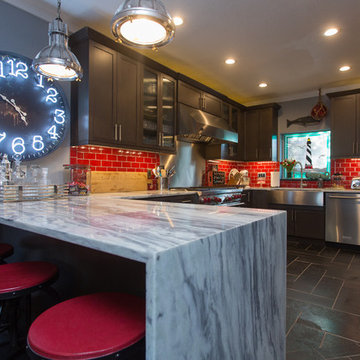
Brandi Image Photography
Photo of a large beach style u-shaped open plan kitchen in Tampa with a farmhouse sink, shaker cabinets, grey cabinets, marble benchtops, red splashback, glass tile splashback, stainless steel appliances, slate floors, a peninsula and black floor.
Photo of a large beach style u-shaped open plan kitchen in Tampa with a farmhouse sink, shaker cabinets, grey cabinets, marble benchtops, red splashback, glass tile splashback, stainless steel appliances, slate floors, a peninsula and black floor.
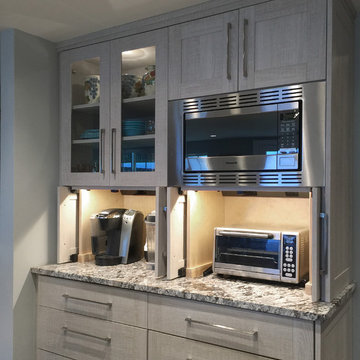
Small footprint, big impact. Taking down a wall opened this space. We also used a hood which lies flat to the ceiling for minimal intrusion, optimizing the view. Cabinets were customized for improving storage and keeping counter free of clutter. A place for everything and a place to entertain with friends. Photo: DeMane Design
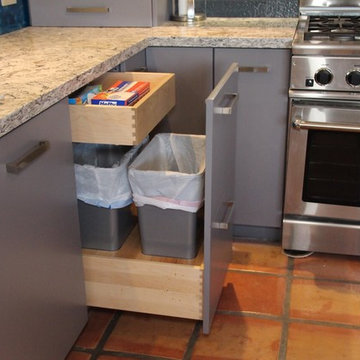
Double Waste Bin within a pull out cabinet offering more functionality of your cabinet space.
Design ideas for a large modern u-shaped separate kitchen in Jacksonville with an undermount sink, flat-panel cabinets, grey cabinets, quartz benchtops, blue splashback, glass tile splashback, panelled appliances, terra-cotta floors and no island.
Design ideas for a large modern u-shaped separate kitchen in Jacksonville with an undermount sink, flat-panel cabinets, grey cabinets, quartz benchtops, blue splashback, glass tile splashback, panelled appliances, terra-cotta floors and no island.
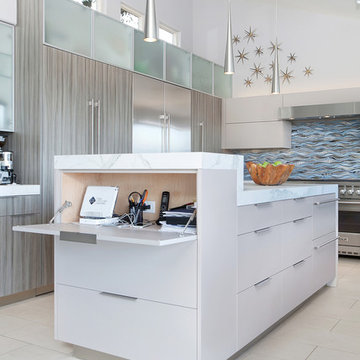
Preview First
This is an example of a large contemporary u-shaped open plan kitchen in San Diego with an undermount sink, flat-panel cabinets, grey cabinets, blue splashback, glass tile splashback, stainless steel appliances, porcelain floors and with island.
This is an example of a large contemporary u-shaped open plan kitchen in San Diego with an undermount sink, flat-panel cabinets, grey cabinets, blue splashback, glass tile splashback, stainless steel appliances, porcelain floors and with island.
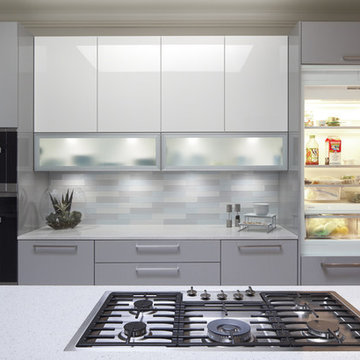
The Miele paneled 36" single door french pantry fridge has been wrapped with our Richilieu high-gloss cabinets. Miele flush installed cooktop. Miele Steam Oven and Convection Oven. Glass front flip up cabinets with aluminum doors and led lighting. Hidden outlets help create the clean and serene feeling. David Cobb Photography.
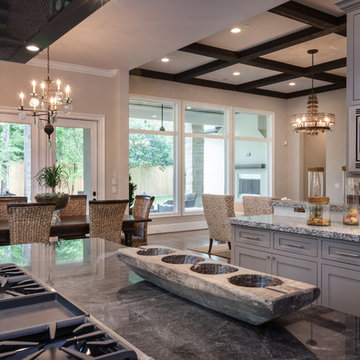
Connie Anderson
This is an example of a large transitional u-shaped open plan kitchen in Houston with a farmhouse sink, shaker cabinets, grey cabinets, granite benchtops, white splashback, glass tile splashback, stainless steel appliances, light hardwood floors and with island.
This is an example of a large transitional u-shaped open plan kitchen in Houston with a farmhouse sink, shaker cabinets, grey cabinets, granite benchtops, white splashback, glass tile splashback, stainless steel appliances, light hardwood floors and with island.
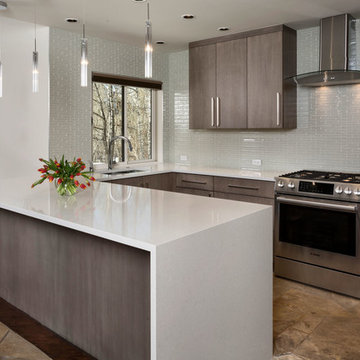
Design ideas for a mid-sized contemporary u-shaped kitchen in Denver with an undermount sink, flat-panel cabinets, grey cabinets, solid surface benchtops, beige splashback, glass tile splashback, stainless steel appliances, slate floors and a peninsula.
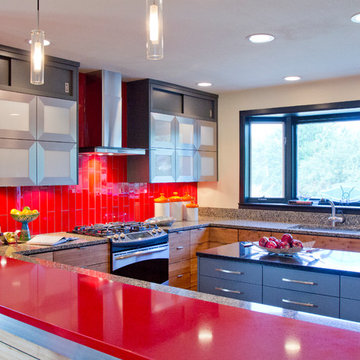
Kern Group
Design ideas for a contemporary u-shaped eat-in kitchen in Kansas City with an undermount sink, flat-panel cabinets, grey cabinets, quartz benchtops, red splashback, glass tile splashback and stainless steel appliances.
Design ideas for a contemporary u-shaped eat-in kitchen in Kansas City with an undermount sink, flat-panel cabinets, grey cabinets, quartz benchtops, red splashback, glass tile splashback and stainless steel appliances.
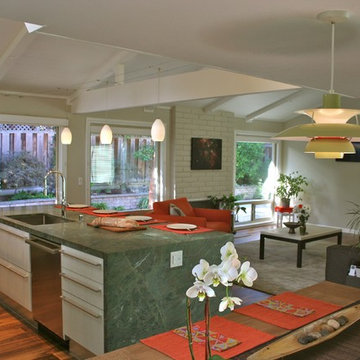
Sunnyvale kitchen
Photo: Devon Carlock, Chris Donatelli Builders
Mid-sized modern galley open plan kitchen in San Francisco with an undermount sink, flat-panel cabinets, grey cabinets, granite benchtops, green splashback, glass tile splashback, stainless steel appliances, medium hardwood floors and with island.
Mid-sized modern galley open plan kitchen in San Francisco with an undermount sink, flat-panel cabinets, grey cabinets, granite benchtops, green splashback, glass tile splashback, stainless steel appliances, medium hardwood floors and with island.
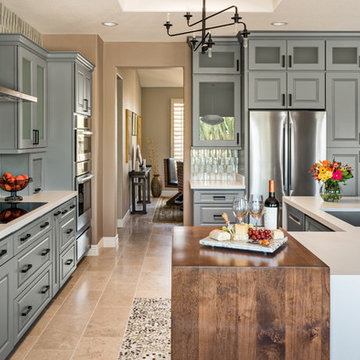
Design ideas for a mid-sized transitional kitchen in Phoenix with a single-bowl sink, grey cabinets, quartz benchtops, glass tile splashback, stainless steel appliances, limestone floors, with island, beige floor, white benchtop, raised-panel cabinets and multi-coloured splashback.
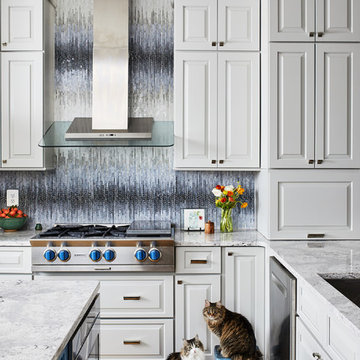
This is an example of a large transitional l-shaped eat-in kitchen in Chicago with an undermount sink, raised-panel cabinets, grey cabinets, quartz benchtops, blue splashback, glass tile splashback, stainless steel appliances, medium hardwood floors, with island, brown floor and grey benchtop.
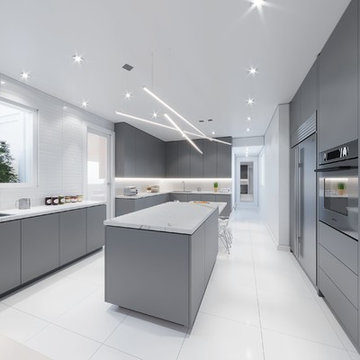
Modern kitchen renovation for a home in Miami Beach. The existing kitchen was outdated, small, and had wasted space for the client. We redesigned the space and utilized the unused breakfast nook to create a larger kitchen. Two separate counter areas to create a Kosher Kitchen were added. The breakfast nook was reincorporated into the middle island to open the space up more. A new hallway access to the guest corridor provided more wall space for cabinetry and a more connected feel for the guest room to the rest of the house. (Rendering)
Kitchen with Grey Cabinets and Glass Tile Splashback Design Ideas
5