Kitchen with Grey Cabinets and Laminate Benchtops Design Ideas
Refine by:
Budget
Sort by:Popular Today
61 - 80 of 4,179 photos
Item 1 of 3

Full condo renovation: replaced carpet and laminate flooring with continuous LVP throughout; painted kitchen cabinets; added tile backsplash in kitchen; replaced appliances, sink, and faucet; replaced light fixtures and repositioned/added lights; selected all new furnishings- some brand new, some salvaged from second-hand sellers. Goal of this project was to stretch the dollars, so we worked hard to put money into the areas with highest return and get creative where possible. Phase 2 will be to update additional light fixtures and repaint more areas.
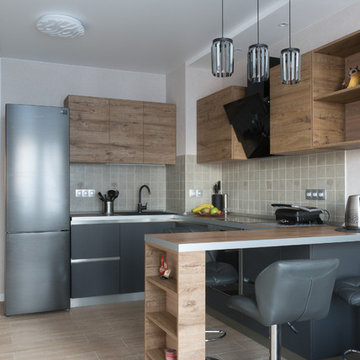
Антон Соколов
Design ideas for a mid-sized contemporary u-shaped separate kitchen in Moscow with a double-bowl sink, flat-panel cabinets, grey cabinets, laminate benchtops, beige splashback, ceramic splashback, stainless steel appliances, laminate floors, a peninsula, brown floor and brown benchtop.
Design ideas for a mid-sized contemporary u-shaped separate kitchen in Moscow with a double-bowl sink, flat-panel cabinets, grey cabinets, laminate benchtops, beige splashback, ceramic splashback, stainless steel appliances, laminate floors, a peninsula, brown floor and brown benchtop.
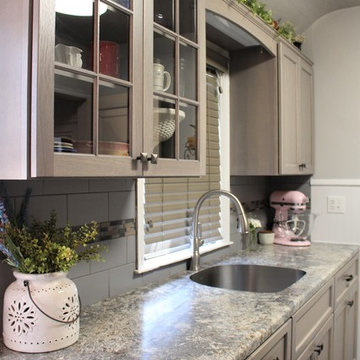
Design ideas for a small traditional galley separate kitchen in Other with a single-bowl sink, recessed-panel cabinets, grey cabinets, laminate benchtops, grey splashback, subway tile splashback, stainless steel appliances, laminate floors, grey floor and multi-coloured benchtop.
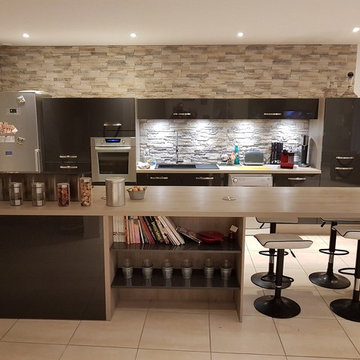
Inspiration for a large modern galley eat-in kitchen in Grenoble with a single-bowl sink, grey cabinets, laminate benchtops, limestone splashback, stainless steel appliances, ceramic floors, with island and white floor.
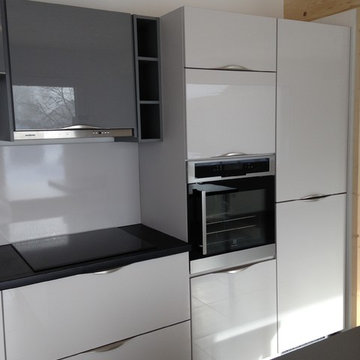
Large modern single-wall open plan kitchen in Dijon with a single-bowl sink, flat-panel cabinets, grey cabinets, laminate benchtops, grey splashback, panelled appliances and with island.
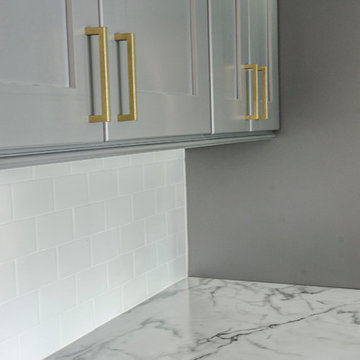
Taryn Schumacher
Mid-sized midcentury u-shaped eat-in kitchen in Indianapolis with a farmhouse sink, shaker cabinets, grey cabinets, laminate benchtops, white splashback, subway tile splashback, stainless steel appliances, medium hardwood floors and a peninsula.
Mid-sized midcentury u-shaped eat-in kitchen in Indianapolis with a farmhouse sink, shaker cabinets, grey cabinets, laminate benchtops, white splashback, subway tile splashback, stainless steel appliances, medium hardwood floors and a peninsula.
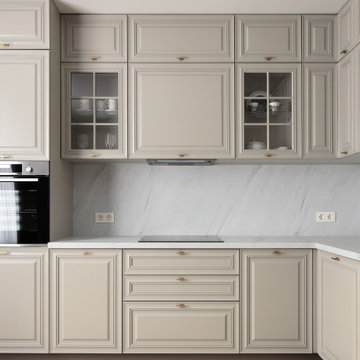
Inspiration for a mid-sized traditional l-shaped eat-in kitchen in Saint Petersburg with a single-bowl sink, raised-panel cabinets, grey cabinets, laminate benchtops, white splashback, timber splashback, black appliances, laminate floors, no island, beige floor and white benchtop.

APARTMENT BERLIN VII
Eine Berliner Altbauwohnung im vollkommen neuen Gewand: Bei diesen Räumen in Schöneberg zeichnete THE INNER HOUSE für eine komplette Sanierung verantwortlich. Dazu gehörte auch, den Grundriss zu ändern: Die Küche hat ihren Platz nun als Ort für Gemeinsamkeit im ehemaligen Berliner Zimmer. Dafür gibt es ein ruhiges Schlafzimmer in den hinteren Räumen. Das Gästezimmer verfügt jetzt zudem über ein eigenes Gästebad im britischen Stil. Bei der Sanierung achtete THE INNER HOUSE darauf, stilvolle und originale Details wie Doppelkastenfenster, Türen und Beschläge sowie das Parkett zu erhalten und aufzuarbeiten. Darüber hinaus bringt ein stimmiges Farbkonzept die bereits vorhandenen Vintagestücke nun angemessen zum Strahlen.
INTERIOR DESIGN & STYLING: THE INNER HOUSE
LEISTUNGEN: Grundrissoptimierung, Elektroplanung, Badezimmerentwurf, Farbkonzept, Koordinierung Gewerke und Baubegleitung, Möbelentwurf und Möblierung
FOTOS: © THE INNER HOUSE, Fotograf: Manuel Strunz, www.manuu.eu

Auch im ehemaligen Wohnzimmer wurden die alten Dielenböden freigelegt. Hier befindet sich nun die neue Küche. Neue Elektrik und Heizkörper, sowie Fenster mit elektrischen Rollläden installiert. Die Küche besticht durch einen modernen Landhausstil. Die Fliesen im Fliesenspiegel wurden im Flur nochmals mit aufgegriffen, so dass hier ein ganzheitliches Bild entstanden ist. Eine rustikale, mobile Kücheninsel wird dem Layout noch hinzugefügt. Weitere Bilder folgen nach kompletter Fertigstellung, da hier noch Malerarbeiten zu leisten sind und die Installation der Lampen aussteht.
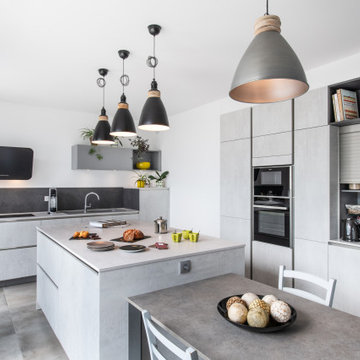
Large contemporary single-wall separate kitchen in Other with beaded inset cabinets, grey cabinets, laminate benchtops, grey splashback, stainless steel appliances, ceramic floors, with island, grey floor and grey benchtop.
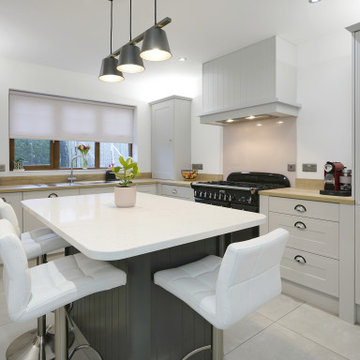
This neutral space has been elegantly designed using a monochrome palette featuring light grey, graphite and subtle soft pink touches.
This client opted for a simple cooker splashback.
Unfortunately their building contractor who was conducting the remedial works did not move one of the switches- however this is not an issue!
At DIY Splashbacks, glass splashbacks can be made in any shape, and shaped around switches and sockets.
This was simply templated by us, and manufactured to go around the switch.
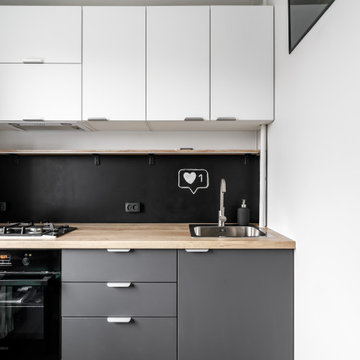
Small contemporary single-wall eat-in kitchen in Saint Petersburg with an undermount sink, flat-panel cabinets, grey cabinets, laminate benchtops, black splashback, stainless steel appliances, laminate floors, brown floor and brown benchtop.
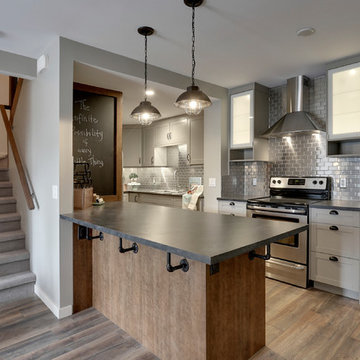
78 x 42 counter height island allows for lots of counter/dining space. Small desk area provides a work space of 46" for computer work. There is now room for several people to work and contribute to cooking. Great for entertaining!
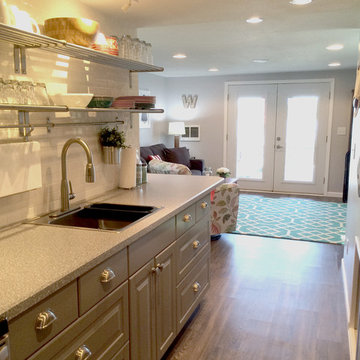
This lakeside A-Frame cottage required creative space planning.
The lower level galley kitchen offers tons of hidden storage built under the stairs. Modern grey cabinetry and open shelving are accented by ample recessed and spot lights. The countertop and white subway tiles wrap around into the living area, creating multi-function seating. USB outlets allow homeowners and guest to charge their smart devices easily.
The floors look like a greyed rustic wood, but are actually luxury vinyl tiles...perfect for the in-and-out traffic from water related activities.
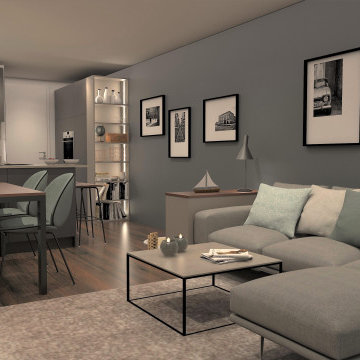
Die Küche mit Ess- und Wohnbereich ist in verschiedene Bereich aufgeteilt, die auf Grund Ihrer Farbe und der Materialien optisch miteinander verbunden sind.
In der Küche sollte, wenn möglich, ein Barbereich, eine Kochinsel, Hochschränke, Stauraum und ein gemütlicher Essbereich entstehen. Das beleuchtete Regal verbindet den Küchen- mit dem Wohnbereich. Die Sitzbank sowie das TV-Sideboard wurden ebenfalls aus den Küchenmöbeln geplant. Ein Schlafsofa in hochwertiger Ausführung dient sowohl für den Alltag als Sitzmöglichkeit als auch als Übernachtungsmöglichkeit für Gäste.
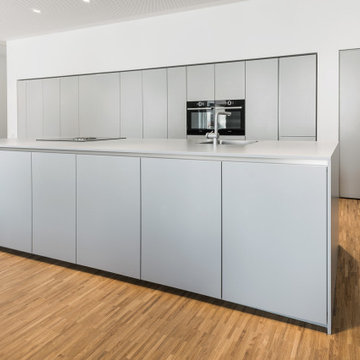
Inspiration for an expansive contemporary open plan kitchen in Munich with flat-panel cabinets, grey cabinets, laminate benchtops, black appliances, medium hardwood floors, with island, brown floor and grey benchtop.
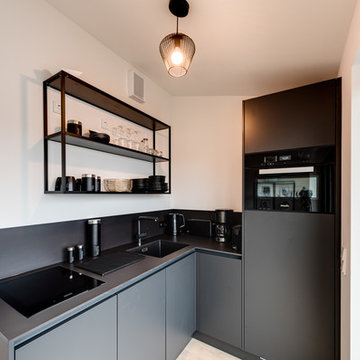
Statt klassischer Hängeschränke weist die Küche ein offenes Hängeregal auf, in dem Geschirr und Gläser griffbereit platziert werden können.
Small contemporary l-shaped open plan kitchen in Hamburg with a drop-in sink, flat-panel cabinets, grey cabinets, laminate benchtops, grey splashback, mirror splashback, black appliances, light hardwood floors, no island, beige floor and grey benchtop.
Small contemporary l-shaped open plan kitchen in Hamburg with a drop-in sink, flat-panel cabinets, grey cabinets, laminate benchtops, grey splashback, mirror splashback, black appliances, light hardwood floors, no island, beige floor and grey benchtop.
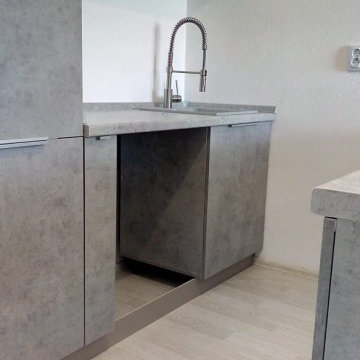
Photo of a small industrial galley separate kitchen in Yekaterinburg with an undermount sink, flat-panel cabinets, grey cabinets, laminate benchtops, with island and grey benchtop.
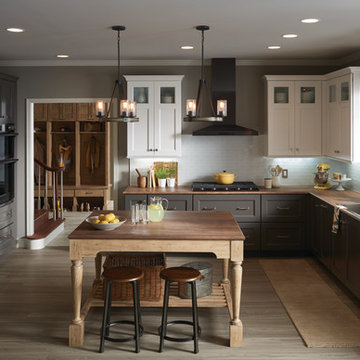
Formica
Photo of a mid-sized country u-shaped open plan kitchen in Los Angeles with a single-bowl sink, shaker cabinets, grey cabinets, laminate benchtops, white splashback, subway tile splashback, black appliances, grey floor, brown benchtop, medium hardwood floors and with island.
Photo of a mid-sized country u-shaped open plan kitchen in Los Angeles with a single-bowl sink, shaker cabinets, grey cabinets, laminate benchtops, white splashback, subway tile splashback, black appliances, grey floor, brown benchtop, medium hardwood floors and with island.
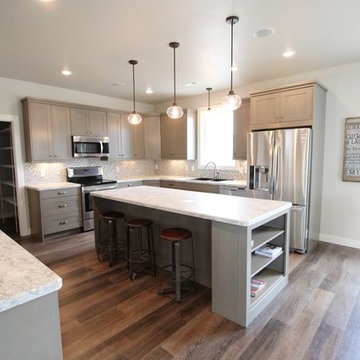
Mid-sized country l-shaped kitchen pantry in Other with a drop-in sink, flat-panel cabinets, grey cabinets, laminate benchtops, grey splashback, mosaic tile splashback, stainless steel appliances, vinyl floors and with island.
Kitchen with Grey Cabinets and Laminate Benchtops Design Ideas
4