Kitchen with Grey Cabinets and Marble Splashback Design Ideas
Refine by:
Budget
Sort by:Popular Today
161 - 180 of 5,850 photos
Item 1 of 3
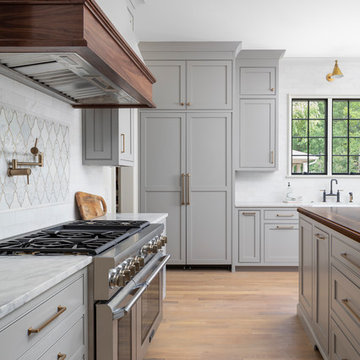
Design ideas for a large traditional l-shaped open plan kitchen in Charlotte with beaded inset cabinets, grey cabinets, wood benchtops, marble splashback, medium hardwood floors and with island.
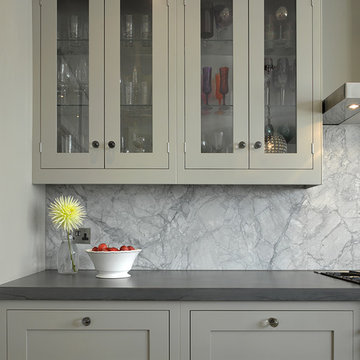
Roundhouse Classic painted bespoke kitchen in Farrow & Ball Hardwick White with Farrow & Ball Railings on the island, tall, wall and base cabinets. Splashback in White Fantasy. Photography by Nick Kane .
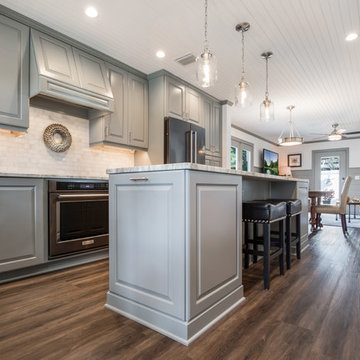
This is an example of a small arts and crafts l-shaped eat-in kitchen in Jacksonville with an undermount sink, raised-panel cabinets, grey cabinets, granite benchtops, white splashback, marble splashback, black appliances, vinyl floors, with island, brown floor and multi-coloured benchtop.
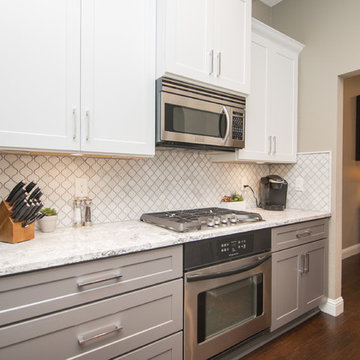
This customer wanted to completely update the kitchen making it more modern, in preparation for possibly selling it in the next few years. The design, which included two-tone base and upper cabinets, Cambria SummerHill Quartz, chrome cabinet hardware, arabesque marble backsplash tile, and undercabinet lighting made the final product simply stellar!
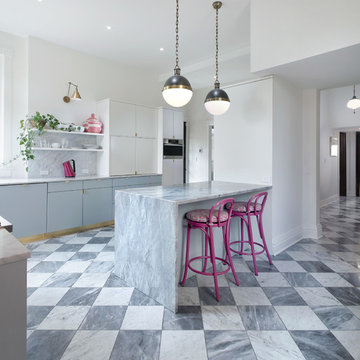
Photo of a large contemporary u-shaped eat-in kitchen in Louisville with flat-panel cabinets, grey cabinets, marble benchtops, white splashback, marble splashback, marble floors, with island, grey floor and grey benchtop.
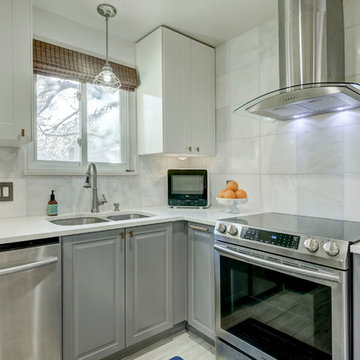
Two-tone kitchen cabinets with contemporary style.
© RangeFinder Photography
Small contemporary l-shaped eat-in kitchen in Denver with a drop-in sink, shaker cabinets, grey cabinets, quartzite benchtops, white splashback, marble splashback, stainless steel appliances, porcelain floors, no island and grey floor.
Small contemporary l-shaped eat-in kitchen in Denver with a drop-in sink, shaker cabinets, grey cabinets, quartzite benchtops, white splashback, marble splashback, stainless steel appliances, porcelain floors, no island and grey floor.
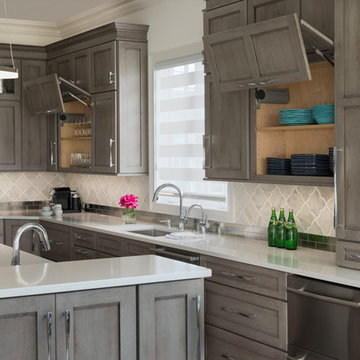
Wide cabinets hinge upward for ease of use and space saving when open; when closed, the horizontal shapes offer a change from surrounding vertical cabinetry. At the end refrigerator/freezer/drawers create a convenient beverage center.
Crown moldings add a finished look to the top of the cabinetry and emphasize the fluid horizontal movement of the ceiling moldings.
Photo by Lauren Hagerstrom
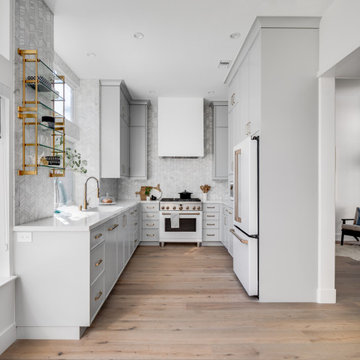
Without enlarging the territory this kitchen had an enormous makeover and has since transformed the way this home operates. Brass fixtures and marble tile with gold inlay is what ties everything together in this simple yet timeless space.
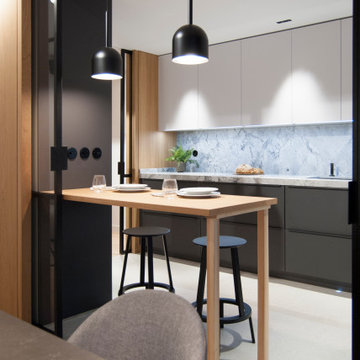
Cada detalle cuenta en esta cocina ubicada en el centro de Bilbao.
Combinación de mobiliario en tonos blancos y grises, pinceladas de calidez en forma de madera, y una espectacular encimera de piedra natural.
Polo Estudio firma el proyecto de esta vivienda con una de nuestras cocinas Marina Cocinas.
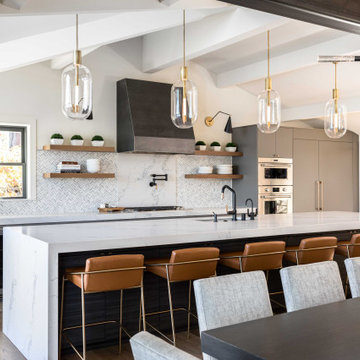
Design ideas for a large contemporary galley open plan kitchen in Sacramento with an undermount sink, flat-panel cabinets, grey cabinets, quartz benchtops, white splashback, marble splashback, panelled appliances, medium hardwood floors, with island, brown floor, white benchtop and exposed beam.
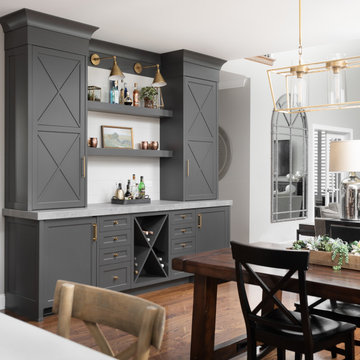
This large space did not function well for this family of 6. The cabinetry they had did not go to the ceiling and offered very poor storage options. The island that existed was tiny in comparrison to the space.
By taking the cabinets to the ceiling, enlarging the island and adding large pantry's we were able to achieve the storage needed. Then the fun began, all of the decorative details that make this space so stunning. Beautiful tile for the backsplash and a custom metal hood. Lighting and hardware to complement the hood.
Then, the vintage runner and natural wood elements to make the space feel more homey.
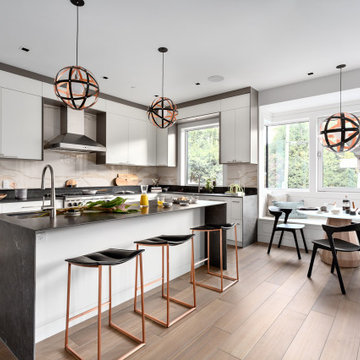
This new home in UBC boasts a modern West Coast Contemporary style that is unique and eco-friendly.
The interior provides an open flow with clean lines and neutral white walls to feature the client’s art while also reflecting daylight. Honed black granite counter tops found in the kitchen, living room hearth and ensuite bathroom are juxtaposed with the bright walls to create a visual break. The porcelain tile floors chosen in a wood-grain warm brown pattern create a solid, durable surface for this young growing family that also has dogs.
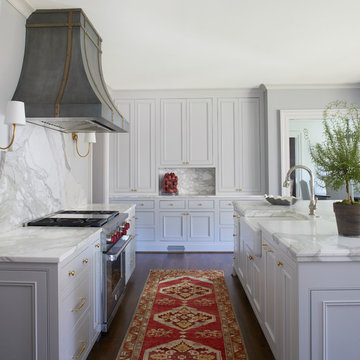
Inspiration for a traditional l-shaped kitchen in Birmingham with marble benchtops, with island, brown floor, white benchtop, a farmhouse sink, beaded inset cabinets, grey cabinets, white splashback, marble splashback, stainless steel appliances and dark hardwood floors.
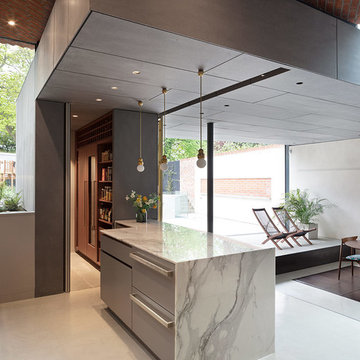
Roundhouse Urbo matt lacquer bespoke kitchen in Farrow & Ball Moles Breath and brass solid sheet cladding and brass detailing with Calacatta Oro Marble worksurfaces.
Photography Nick Kane
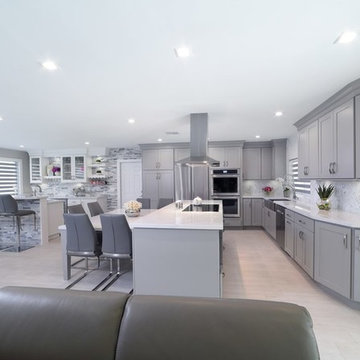
Big Kitchen and Bar By Level Up home Remodeling .
This is an example of a large transitional l-shaped eat-in kitchen in San Francisco with shaker cabinets, grey cabinets, quartzite benchtops, marble splashback, porcelain floors and multiple islands.
This is an example of a large transitional l-shaped eat-in kitchen in San Francisco with shaker cabinets, grey cabinets, quartzite benchtops, marble splashback, porcelain floors and multiple islands.
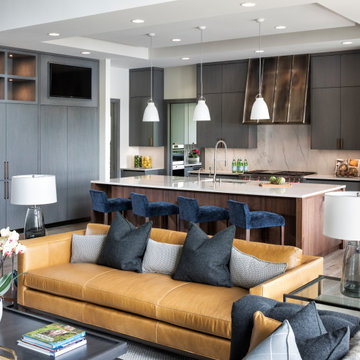
Inspiration for a mid-sized modern single-wall open plan kitchen in Minneapolis with an undermount sink, flat-panel cabinets, grey cabinets, quartz benchtops, grey splashback, marble splashback, panelled appliances, light hardwood floors, with island, beige floor and white benchtop.
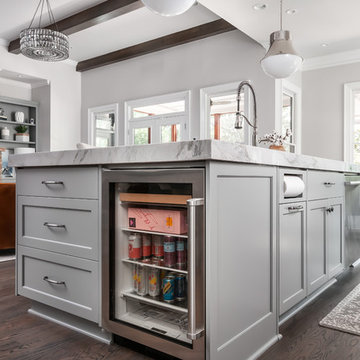
Design ideas for a traditional galley eat-in kitchen in Atlanta with a single-bowl sink, shaker cabinets, grey cabinets, quartz benchtops, white splashback, marble splashback, stainless steel appliances, dark hardwood floors, with island, brown floor and white benchtop.
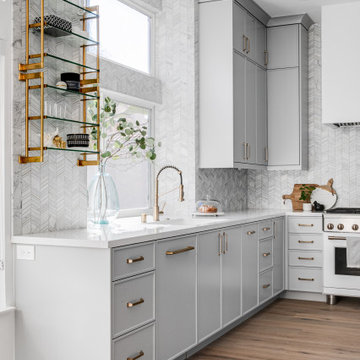
Without enlarging the territory this kitchen had an enormous makeover and has since transformed the way this home operates. Brass fixtures and marble tile with gold inlay is what ties everything together in this simple yet timeless space.
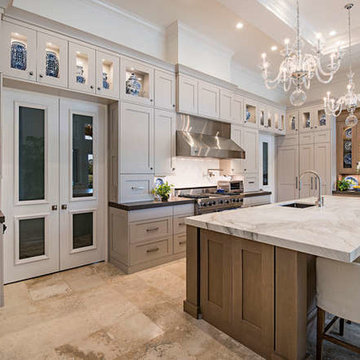
Mid-sized transitional l-shaped eat-in kitchen in Miami with an undermount sink, shaker cabinets, grey cabinets, marble benchtops, multi-coloured splashback, marble splashback, stainless steel appliances, travertine floors, with island and beige floor.
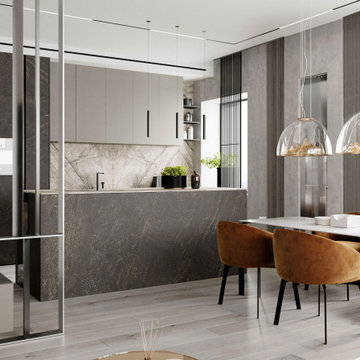
В современном интерьере сохранили максимум воздуха и пространства. Разделили зону кухни-гостиной от приватной зоны, при этом при это выдержав цельность проекта. При проектировании использовались смелые сочетания материалов и фактур. Кухня-гостиная сочетают в себе элементы из камня, металла и дерева. Оживляем интерьер золотым как будто искрящимися элементами, растениями, работой с коричневым, оранжевыми цветами.
Kitchen with Grey Cabinets and Marble Splashback Design Ideas
9