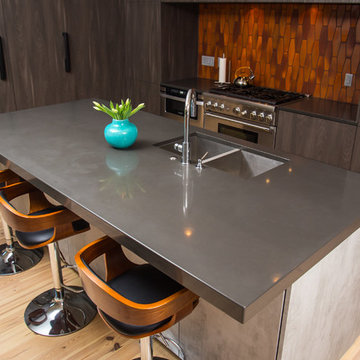Kitchen with Grey Cabinets and Orange Splashback Design Ideas
Refine by:
Budget
Sort by:Popular Today
81 - 100 of 303 photos
Item 1 of 3
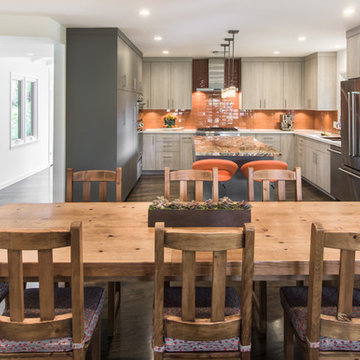
The design goal was to maximize the existing space, create more storage and working areas, and update the appliances, cabinetry, lighting and fixtures. The owners had
their own vision for the colors and materials used throughout. The design priority was to create a more functional and integrated kitchen/dining area suitable for cooking and entertaining.
Marc Angeles; Unlimited Style Photography
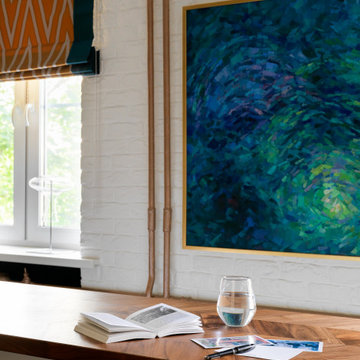
Design ideas for a small contemporary single-wall eat-in kitchen in Moscow with an undermount sink, shaker cabinets, grey cabinets, solid surface benchtops, orange splashback, ceramic splashback, black appliances, ceramic floors, no island, multi-coloured floor and white benchtop.
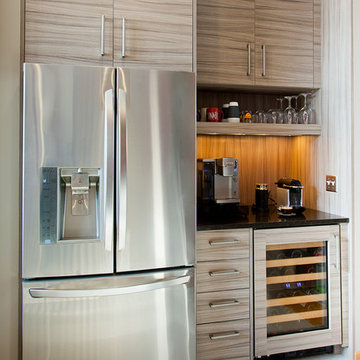
Minneapolis Townhome Remodel by Sawhill Custom Kitchens & Design. Learn more at www.sawhillkitchens.com.
Design ideas for a contemporary kitchen in Minneapolis with flat-panel cabinets, grey cabinets, granite benchtops, orange splashback, stainless steel appliances, a peninsula and ceramic splashback.
Design ideas for a contemporary kitchen in Minneapolis with flat-panel cabinets, grey cabinets, granite benchtops, orange splashback, stainless steel appliances, a peninsula and ceramic splashback.
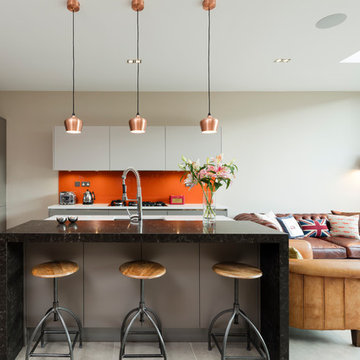
This is an example of a contemporary galley open plan kitchen in London with flat-panel cabinets, grey cabinets, orange splashback, stainless steel appliances, with island and grey floor.
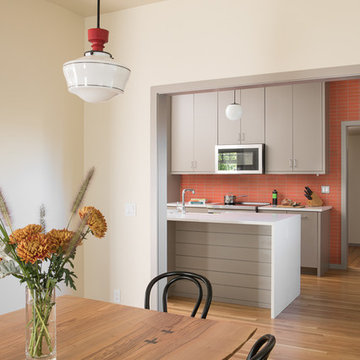
Laurie Black
This is an example of a mid-sized modern l-shaped separate kitchen in Portland with flat-panel cabinets, grey cabinets, quartzite benchtops, orange splashback, ceramic splashback, stainless steel appliances, medium hardwood floors and with island.
This is an example of a mid-sized modern l-shaped separate kitchen in Portland with flat-panel cabinets, grey cabinets, quartzite benchtops, orange splashback, ceramic splashback, stainless steel appliances, medium hardwood floors and with island.
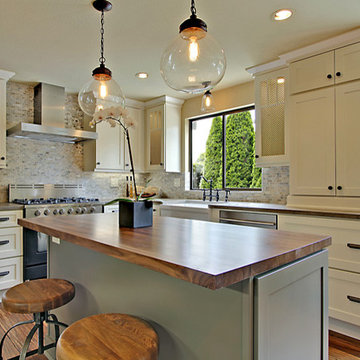
Main Line Kitchen Design specializes in creative design solutions for kitchens in every style. Working with our designers our customers create beautiful kitchens that will be stand the test of time. 6 Square
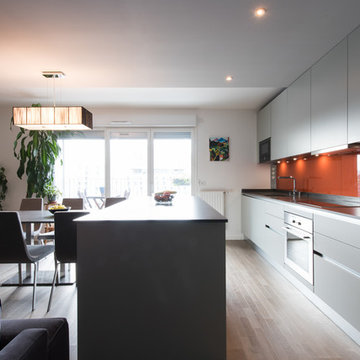
cuisine ouverte sur salle à manger et salon bibliothèque
cuisine GED Cucine finition RAL 7038 gris agate
aménagement linéaire, mobilier haut et bas sur mesure.
îlot central parallèle
plan de travail Quartz Silestone, finition seude mat, coloris cemento spa.
crédence en verre laqué RAL 2001 Rotorange.
évier cuve sous plan FRANKE
électroménager :
Four micro-onde encastrable NEFF, table de cuisson induction SIEMENS, hotte tiroir inox NOVY, lave vaisselle SIEMENS, bloc multiprise d'angle MSA.
table à manger avec un plateau en quartz Silestone, pied double central carré hauteur 73 cm.
cave à vin 2 zones 154 bouteilles
réfrigérateur américain inox
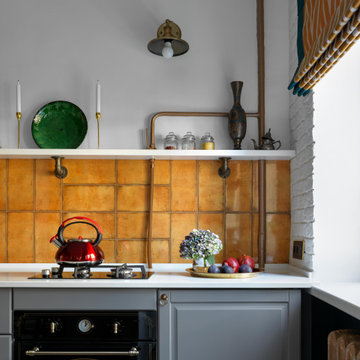
Small contemporary single-wall eat-in kitchen in Moscow with an undermount sink, shaker cabinets, grey cabinets, solid surface benchtops, orange splashback, ceramic splashback, black appliances, ceramic floors, no island, multi-coloured floor and white benchtop.
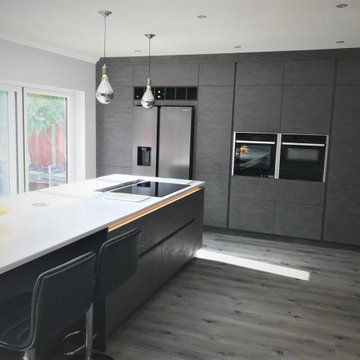
Mike and Elaine visited our Hove showroom and spent some time with our Senior Design Specialist, Kevin discussing layouts for their kitchen project.
They opted for our 'Nolte' German range of kitchen, in the handleless 'Matrix Art' style, paired with Wharf Seamless worksurfaces, and a molded sink bowl.
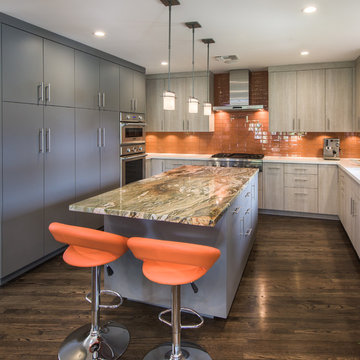
The colors and materials are the vision of the owner, who wanted interesting palettes and design. The cabinets combine thermo texture and thermo foil exteriors for added
interest. The orange glass tiles were carefully selected for exactly the right hue and tone.
Marc Angeles; Unlimited Style Photography
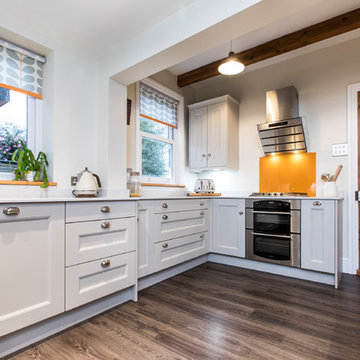
A luxury well-designed family kitchen was desired for a young family in Lymington. Their previous kitchen was tired and dark so they chose the brand new range ‘Minster’ from Mackintosh on the new ‘Graphite’ coloured cabinet. The new cabinet fully co-ordinates with the drawers and accessories making for a real luxury feel. To add a further opulent touch Quartzforms Ma White 20mm worktops were added for an affordable yet durable finish.
The kitchen has been meticulously planned for this busy young, family so that everything has a home and in an accessible fashion. There is a lovely double shelved larder for all the lunchboxes, home baking, cereals, cookbooks, mixers and blenders – helping to keep the kitchen tidy on a day to day basis for organised family living. With further ample wall unit storage for teas, coffees, mugs and biscuits and glassware. In addition, there are wide deep drawers for crockery, cutlery and pans and oven trays to keep them out of site when not in use. A Le mans corner unit has also been fitted for ease of access to the corner keeping the kitchen clutter free. Even the rubbish is hidden with built in double ins for refuse and recycling.
A large American Style, Neff Fridge Freezer has been plumbed in to give ice cold filtered water on tap and Ice cubes on demand with plenty of space for groceries for the family. A double oven has been built in with a gas hob. As the owners are tall a caple extractor fan, sloping in design, is the perfect choice to ensure they don’t bang their head when cooking. Next to the hob are pull out trays for oils, herbs and spices. The integrated Bosch dishwasher makes light work of dirty dishes. An 1810 company undermount stainless steel sink was chosen with the Caple Avel Tap in chrome.
For finishing touches a ‘feature brick tiled wall was added near the dining area along with Moduleo flooring which is comfortable underfoot, modern looking, and so easy to clean. Plus with a 25 year guarantee; for this family was the obvious affordable choice.
The clients are over the moon with how this Kitchen works for their small family of Mum, Dad and two 6 year old children.
Photos by Lia Vittone
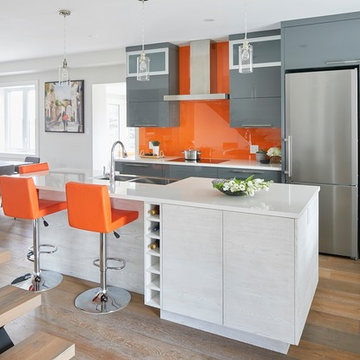
A bright, slick kitchen design. The orange backsplash is a bold welcoming to the space! With the glossy, flat panel cabinetry nothing competes with this modern space!
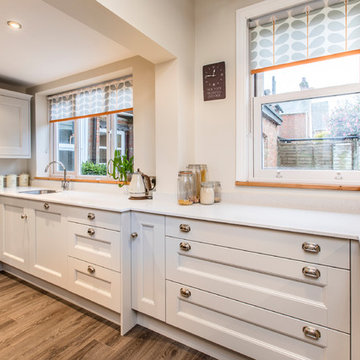
A luxury well-designed family kitchen was desired for a young family in Lymington. Their previous kitchen was tired and dark so they chose the brand new range ‘Minster’ from Mackintosh on the new ‘Graphite’ coloured cabinet. The new cabinet fully co-ordinates with the drawers and accessories making for a real luxury feel. To add a further opulent touch Quartzforms Ma White 20mm worktops were added for an affordable yet durable finish.
The kitchen has been meticulously planned for this busy young, family so that everything has a home and in an accessible fashion. There is a lovely double shelved larder for all the lunchboxes, home baking, cereals, cookbooks, mixers and blenders – helping to keep the kitchen tidy on a day to day basis for organised family living. With further ample wall unit storage for teas, coffees, mugs and biscuits and glassware. In addition, there are wide deep drawers for crockery, cutlery and pans and oven trays to keep them out of site when not in use. A Le mans corner unit has also been fitted for ease of access to the corner keeping the kitchen clutter free. Even the rubbish is hidden with built in double ins for refuse and recycling.
A large American Style, Neff Fridge Freezer has been plumbed in to give ice cold filtered water on tap and Ice cubes on demand with plenty of space for groceries for the family. A double oven has been built in with a gas hob. As the owners are tall a caple extractor fan, sloping in design, is the perfect choice to ensure they don’t bang their head when cooking. Next to the hob are pull out trays for oils, herbs and spices. The integrated Bosch dishwasher makes light work of dirty dishes. An 1810 company undermount stainless steel sink was chosen with the Caple Avel Tap in chrome.
For finishing touches a ‘feature brick tiled wall was added near the dining area along with Moduleo flooring which is comfortable underfoot, modern looking, and so easy to clean. Plus with a 25 year guarantee; for this family was the obvious affordable choice.
The clients are over the moon with how this Kitchen works for their small family of Mum, Dad and two 6 year old children.
Photos by Lia Vittone
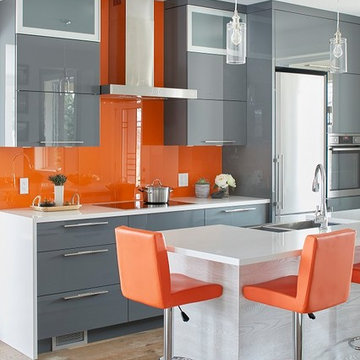
A bright, slick kitchen design. The orange backsplash is a bold welcoming to the space! With the glossy, flat panel cabinetry nothing competes with this modern space!
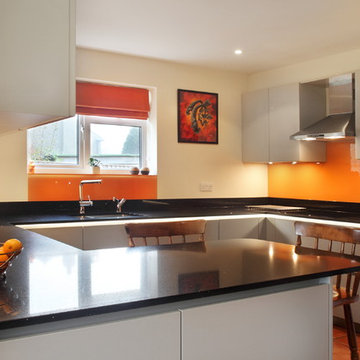
This contemporary kitchen uses in-line, handle-less doors. The bright, orange glass splash back introduces a splash of colour to the overall look, making the design current. The overall layout of the kitchen allows many people to be in the space at a time, which is ideal for socialising with family and friends.
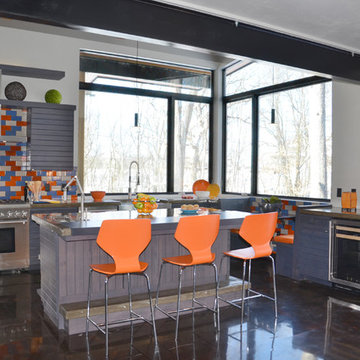
Inspiration for a large contemporary l-shaped eat-in kitchen in Other with louvered cabinets, grey cabinets, concrete benchtops, orange splashback, ceramic splashback, stainless steel appliances and with island.
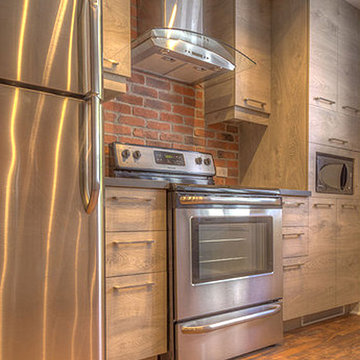
Photo prise par la cliente
Design par Intérieurs Griffés.
Design ideas for a small modern single-wall eat-in kitchen in Montreal with flat-panel cabinets, grey cabinets, laminate benchtops, orange splashback, matchstick tile splashback, stainless steel appliances, dark hardwood floors and no island.
Design ideas for a small modern single-wall eat-in kitchen in Montreal with flat-panel cabinets, grey cabinets, laminate benchtops, orange splashback, matchstick tile splashback, stainless steel appliances, dark hardwood floors and no island.
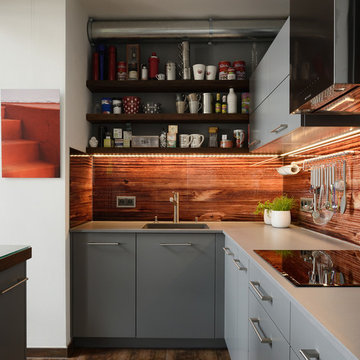
Design ideas for a mid-sized industrial u-shaped separate kitchen in Other with an integrated sink, flat-panel cabinets, grey cabinets, granite benchtops, orange splashback, glass sheet splashback, stainless steel appliances, ceramic floors and with island.
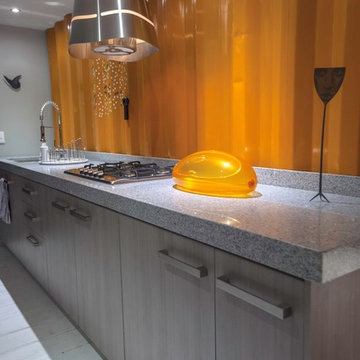
Architectonic Proyect: Mario Plasencia
Interior Design (Apartment 2D): Carlos Torre Hütt / ESPACIOS
Photo of a small industrial single-wall open plan kitchen in Other with a double-bowl sink, shaker cabinets, grey cabinets, granite benchtops, orange splashback, metal splashback, stainless steel appliances, light hardwood floors and no island.
Photo of a small industrial single-wall open plan kitchen in Other with a double-bowl sink, shaker cabinets, grey cabinets, granite benchtops, orange splashback, metal splashback, stainless steel appliances, light hardwood floors and no island.
Kitchen with Grey Cabinets and Orange Splashback Design Ideas
5
