Kitchen with Grey Cabinets and Pink Cabinets Design Ideas
Refine by:
Budget
Sort by:Popular Today
161 - 180 of 127,862 photos
Item 1 of 3
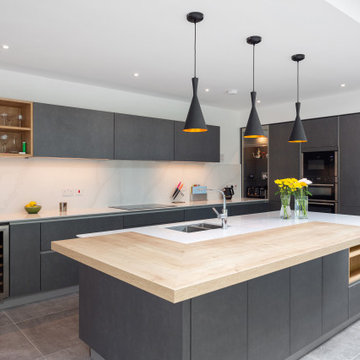
Photo of a contemporary l-shaped kitchen in Dublin with an undermount sink, flat-panel cabinets, grey cabinets, with island, grey floor and white benchtop.
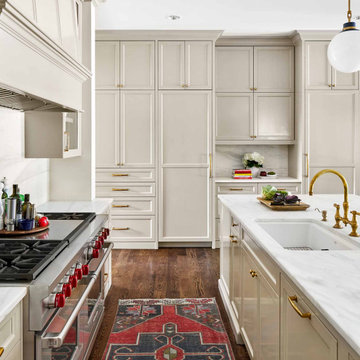
This gorgeous kitchen features a double range, marble counters and backsplash, brass fixtures, plus these freshly-painted cabinets in Sherwin Williams' "Amazing Gray". Design by Hilary Conrey of Courtney & Co.
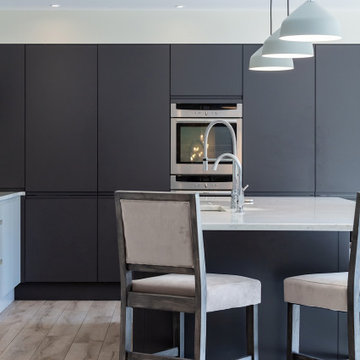
Inspiration for a mid-sized modern l-shaped open plan kitchen in Other with a drop-in sink, flat-panel cabinets, grey cabinets, marble benchtops, white splashback, marble splashback, stainless steel appliances, porcelain floors, with island, grey floor and white benchtop.
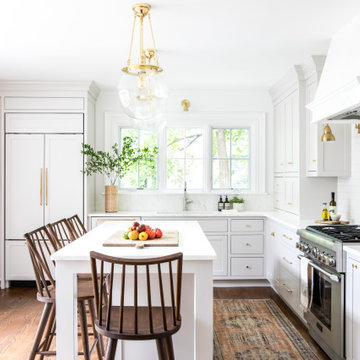
Transitional l-shaped kitchen in New York with an undermount sink, shaker cabinets, grey cabinets, white splashback, stainless steel appliances, dark hardwood floors, with island, brown floor and white benchtop.
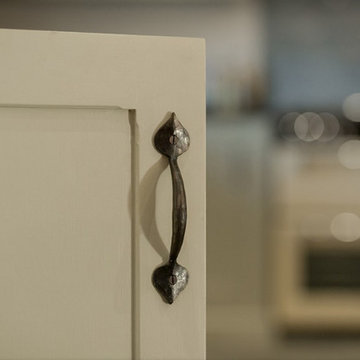
Farmhouse Shaker Kitchen designed and made by Samuel F Walsh. Hand painted in Farrow and Ball French Gray to complement the Blue Pearl granite worktop.
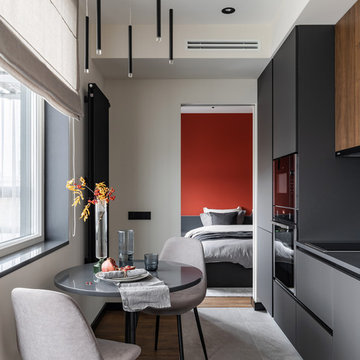
Фотограф: Максим Максимов, maxiimov@ya.ru
Inspiration for a small contemporary eat-in kitchen in Saint Petersburg with flat-panel cabinets, grey floor, grey benchtop, grey cabinets and black appliances.
Inspiration for a small contemporary eat-in kitchen in Saint Petersburg with flat-panel cabinets, grey floor, grey benchtop, grey cabinets and black appliances.
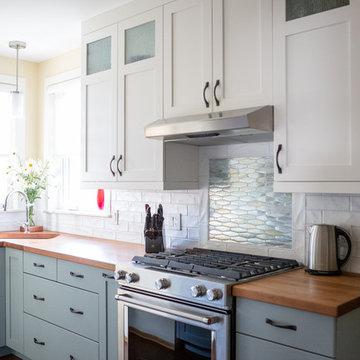
Simple stainless steel appliance add a little shine to the space without taking away from the cabinetry.
Design ideas for a small country l-shaped separate kitchen in Edmonton with an undermount sink, recessed-panel cabinets, grey cabinets, wood benchtops, white splashback, cement tile splashback, stainless steel appliances, vinyl floors, a peninsula, brown floor and brown benchtop.
Design ideas for a small country l-shaped separate kitchen in Edmonton with an undermount sink, recessed-panel cabinets, grey cabinets, wood benchtops, white splashback, cement tile splashback, stainless steel appliances, vinyl floors, a peninsula, brown floor and brown benchtop.
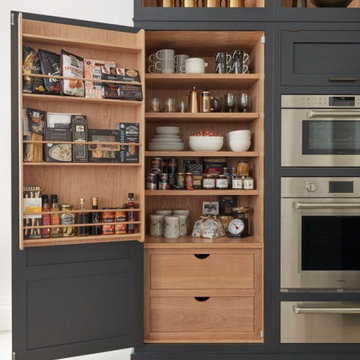
Design ideas for a traditional kitchen in Columbus with recessed-panel cabinets and grey cabinets.
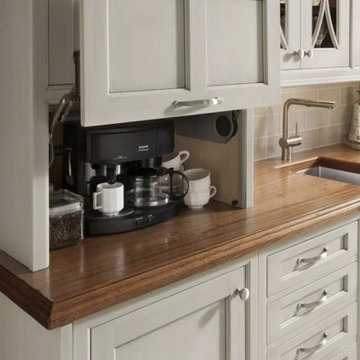
Design ideas for a traditional kitchen in Columbus with recessed-panel cabinets and grey cabinets.
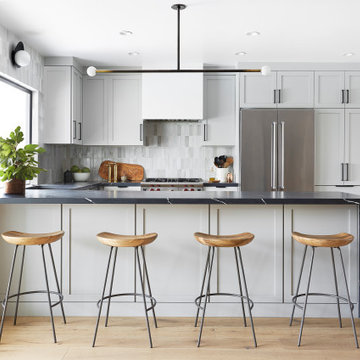
Inspiration for a scandinavian u-shaped kitchen in Los Angeles with shaker cabinets, grey cabinets, grey splashback, stainless steel appliances, light hardwood floors, a peninsula, beige floor and black benchtop.
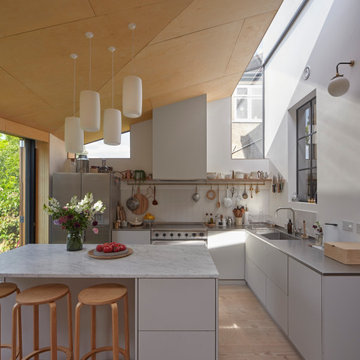
Inspiration for a mid-sized contemporary l-shaped separate kitchen in Other with a double-bowl sink, flat-panel cabinets, grey cabinets, stainless steel benchtops, white splashback, stainless steel appliances, light hardwood floors, with island, beige floor and grey benchtop.
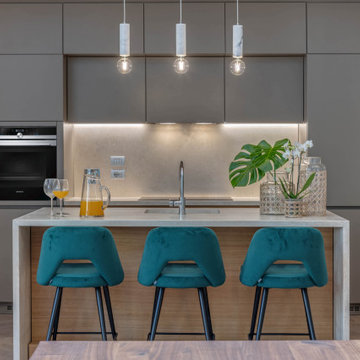
Area cucina open. Mobili su disegno; top e isola in travertino. rivestimento frontale in rovere, sgabelli alti in velluto. Pavimento in parquet a spina francese
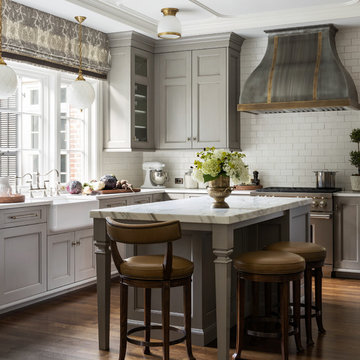
This is an example of a traditional l-shaped kitchen in New York with a farmhouse sink, recessed-panel cabinets, grey cabinets, white splashback, subway tile splashback, stainless steel appliances, dark hardwood floors, with island, brown floor and white benchtop.
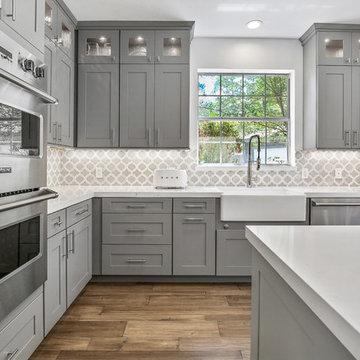
We could not be more in love with this kitchen! This home is a perfect example of Transitional style living. Clean contemporary lines with warm traditional accents. High-quality materials and functional design will always make for showstopping kitchens!
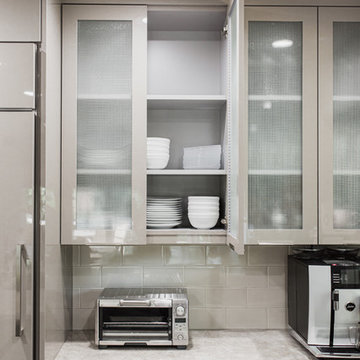
Mid-sized modern l-shaped eat-in kitchen in Other with a single-bowl sink, flat-panel cabinets, grey cabinets, granite benchtops, grey splashback, ceramic splashback, stainless steel appliances, with island and white benchtop.
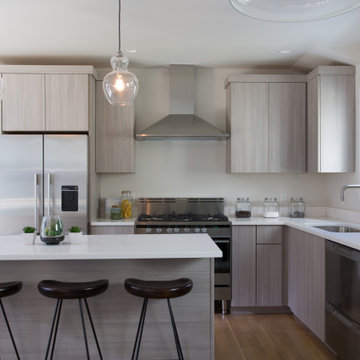
Design ideas for a contemporary l-shaped kitchen in Portland Maine with an undermount sink, flat-panel cabinets, grey cabinets, stainless steel appliances, medium hardwood floors, with island, brown floor and white benchtop.
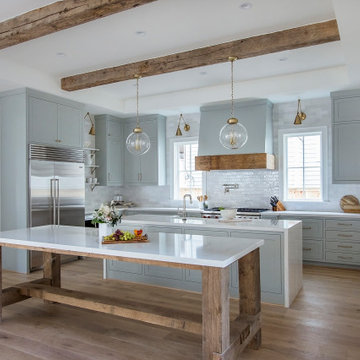
Inspiration for a country l-shaped eat-in kitchen in Houston with a farmhouse sink, shaker cabinets, grey cabinets, white splashback, subway tile splashback, medium hardwood floors, with island, brown floor and white benchtop.
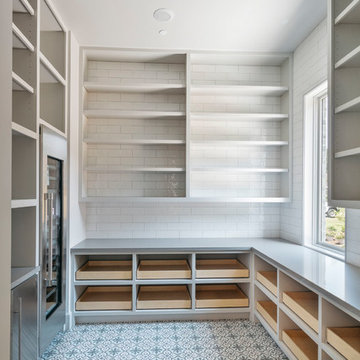
This is an example of an expansive transitional u-shaped kitchen pantry in Houston with open cabinets, grey cabinets, white splashback, cement tiles, grey floor, stainless steel appliances and grey benchtop.
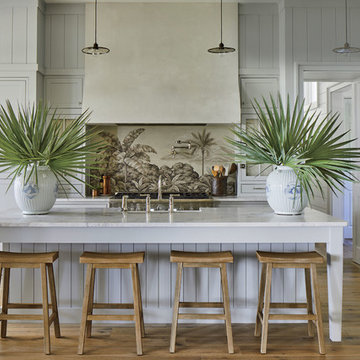
Photo credit: Laurey W. Glenn/Southern Living
Beach style separate kitchen in Jacksonville with shaker cabinets, grey cabinets, multi-coloured splashback, medium hardwood floors, with island and white benchtop.
Beach style separate kitchen in Jacksonville with shaker cabinets, grey cabinets, multi-coloured splashback, medium hardwood floors, with island and white benchtop.
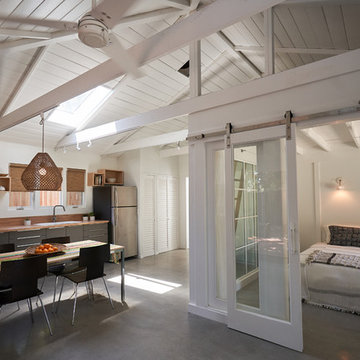
The studio has an open plan layout with natural light filtering the space with skylights and french doors to the outside. The kitchen is open to the living area and has plenty of storage.
Kitchen with Grey Cabinets and Pink Cabinets Design Ideas
9